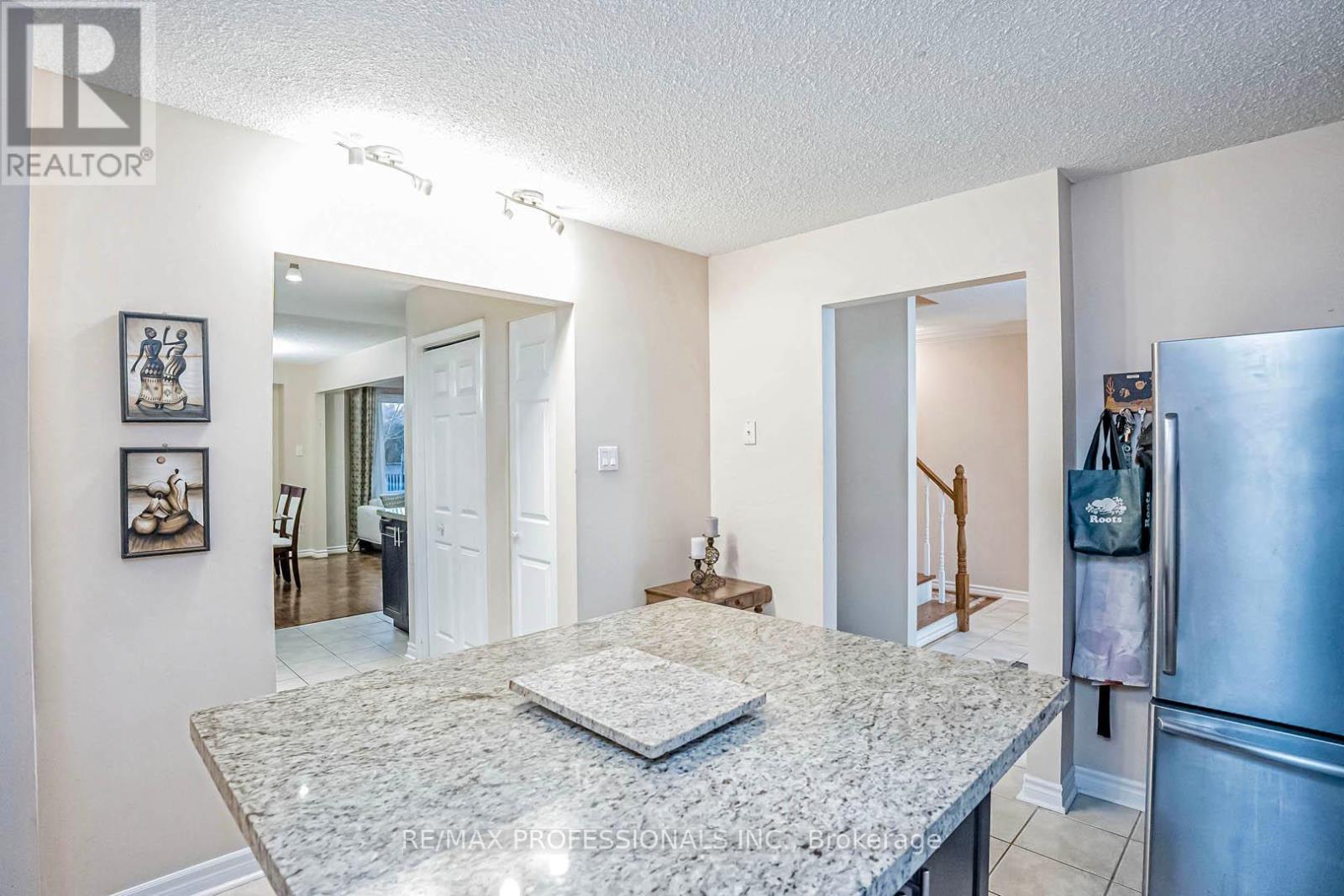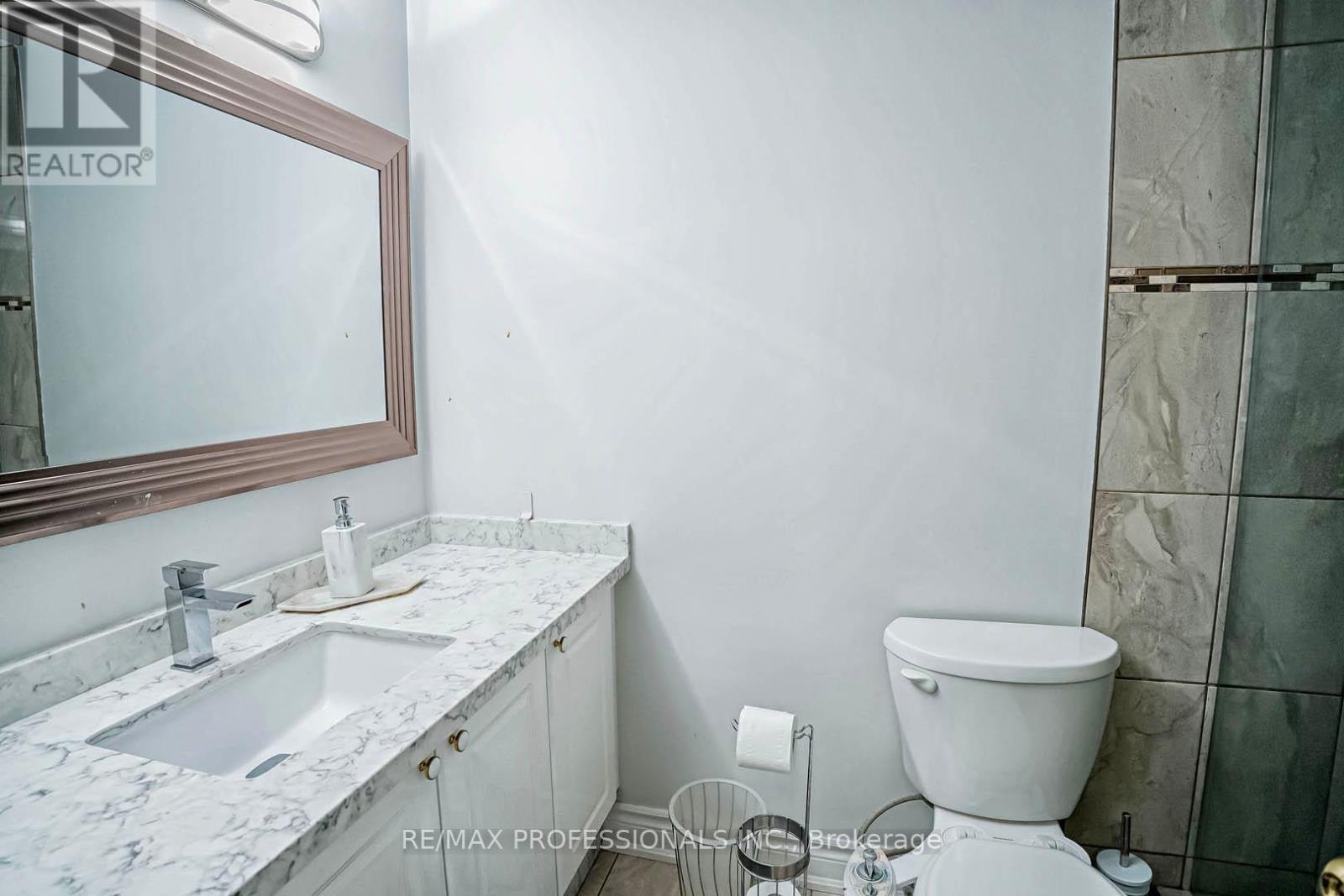6269 Starfield Crescent Mississauga, Ontario L5N 1X3
$3,500 Monthly
Discover the charm of 6269 Starfield Crescent, a delightful 4-bedroom semi-detached home nestled on a friendly cul-de-sac. This home includes a versatile finished basement. The heart of the home is its open-concept kitchen, designed for entertaining and everyday living. Surrounded by community-minded neighbours, it is a welcoming environment for families. Revel in the joys of summer with easy access to parks, where days can be spent soaking up the sun or enjoying strolls. Located just minutes from public transit, excellent schools, highways and lush parks ensure a perfect blend of urban accessibility and serene living **** EXTRAS **** N/A (id:58043)
Property Details
| MLS® Number | W11543394 |
| Property Type | Single Family |
| Neigbourhood | Meadowvale |
| Community Name | Meadowvale |
| Features | In Suite Laundry |
| ParkingSpaceTotal | 3 |
Building
| BathroomTotal | 2 |
| BedroomsAboveGround | 4 |
| BedroomsTotal | 4 |
| Appliances | Dishwasher, Dryer, Refrigerator, Stove, Washer, Window Coverings |
| BasementDevelopment | Finished |
| BasementType | N/a (finished) |
| ConstructionStyleAttachment | Semi-detached |
| CoolingType | Central Air Conditioning |
| ExteriorFinish | Brick |
| FlooringType | Parquet, Tile, Carpeted |
| FoundationType | Brick |
| HalfBathTotal | 1 |
| HeatingFuel | Natural Gas |
| HeatingType | Forced Air |
| StoriesTotal | 2 |
| SizeInterior | 1499.9875 - 1999.983 Sqft |
| Type | House |
| UtilityWater | Municipal Water |
Parking
| Detached Garage |
Land
| Acreage | No |
| Sewer | Sanitary Sewer |
| SizeDepth | 125 Ft |
| SizeFrontage | 27 Ft |
| SizeIrregular | 27 X 125 Ft |
| SizeTotalText | 27 X 125 Ft |
Rooms
| Level | Type | Length | Width | Dimensions |
|---|---|---|---|---|
| Basement | Recreational, Games Room | 6.4 m | 5.1 m | 6.4 m x 5.1 m |
| Main Level | Living Room | 5.2 m | 3.15 m | 5.2 m x 3.15 m |
| Main Level | Dining Room | 3.72 m | 3.03 m | 3.72 m x 3.03 m |
| Main Level | Kitchen | 3.15 m | 2.2 m | 3.15 m x 2.2 m |
| Main Level | Eating Area | 3.4 m | 3.15 m | 3.4 m x 3.15 m |
| Upper Level | Primary Bedroom | 4.4 m | 3.4 m | 4.4 m x 3.4 m |
| Upper Level | Bedroom 2 | 3.55 m | 3.5 m | 3.55 m x 3.5 m |
| Upper Level | Bedroom 3 | 3.1 m | 3.5 m | 3.1 m x 3.5 m |
| Upper Level | Bedroom 4 | 3.5 m | 3.35 m | 3.5 m x 3.35 m |
Interested?
Contact us for more information
Taleen Mirzayan
Broker





















