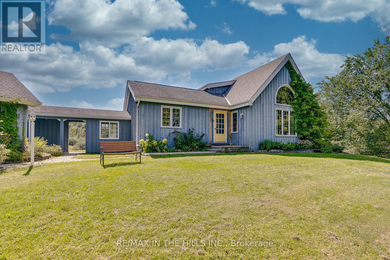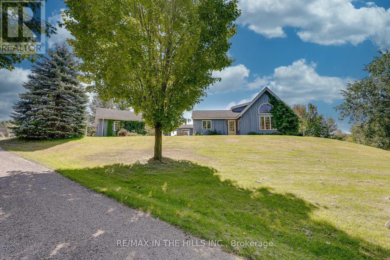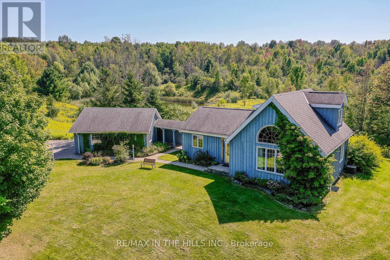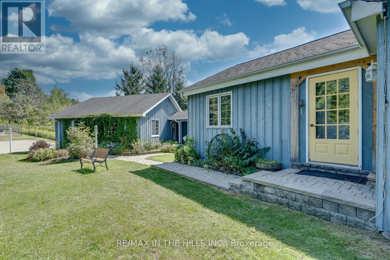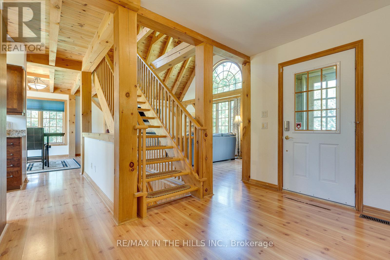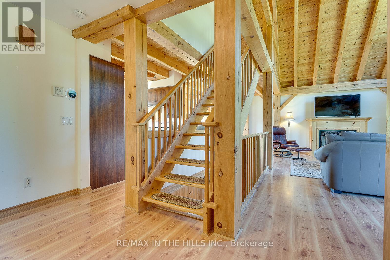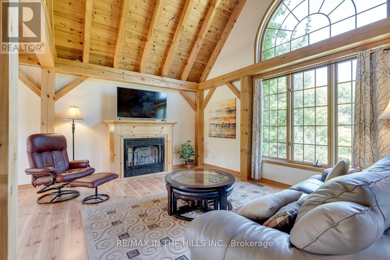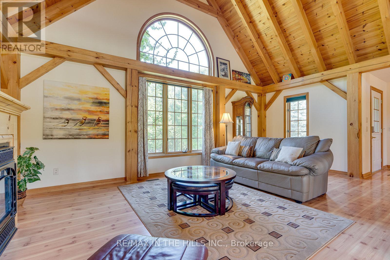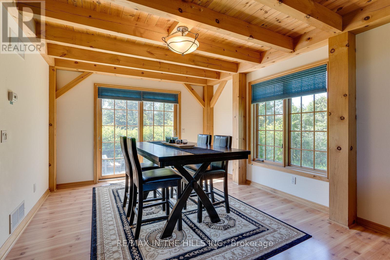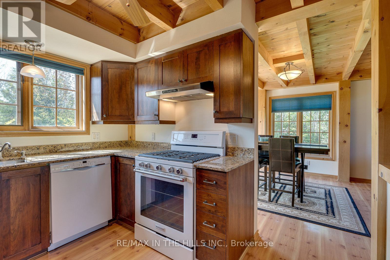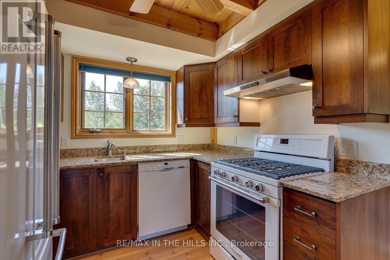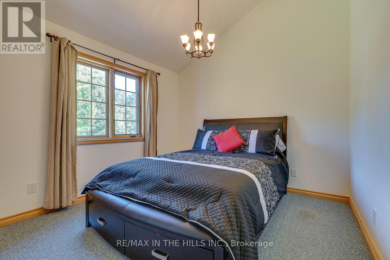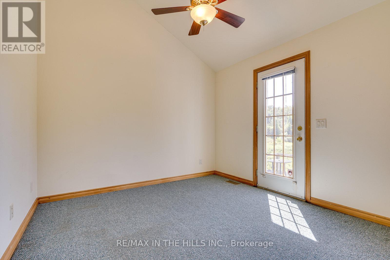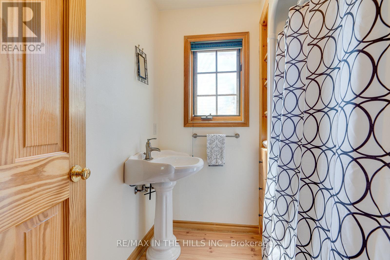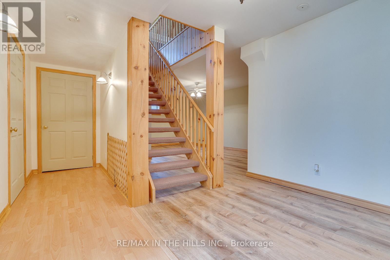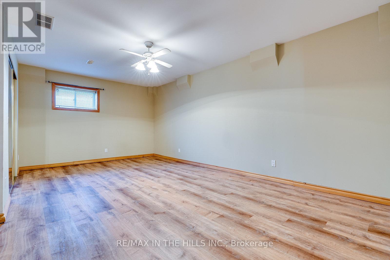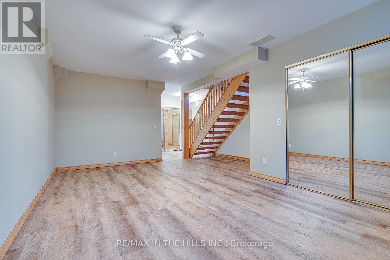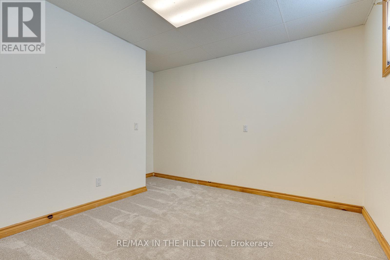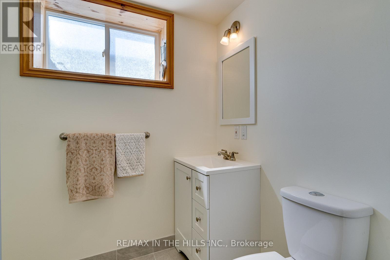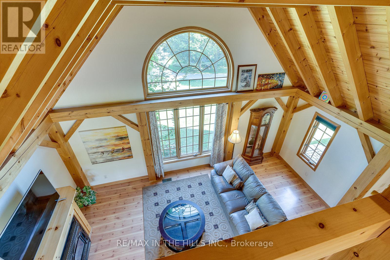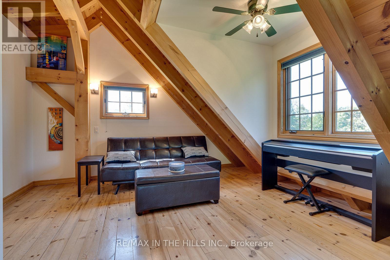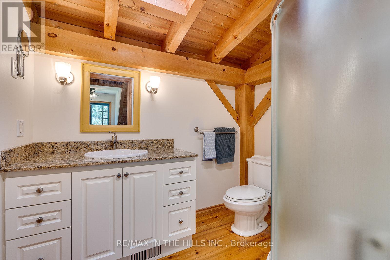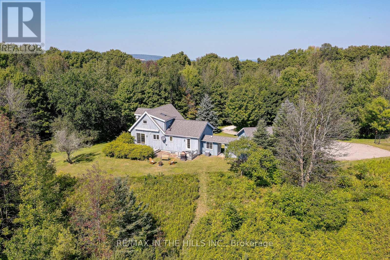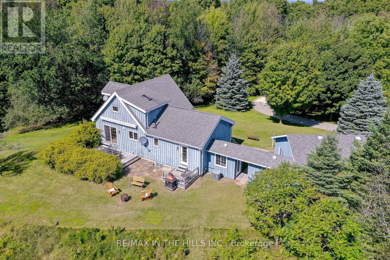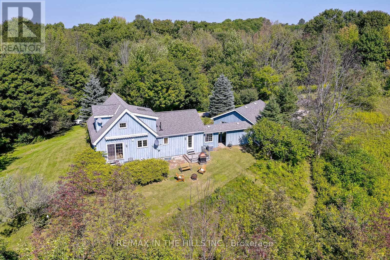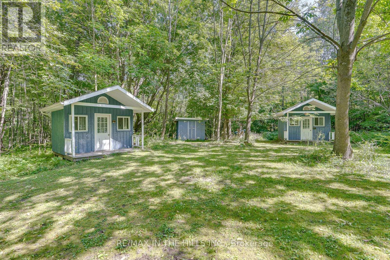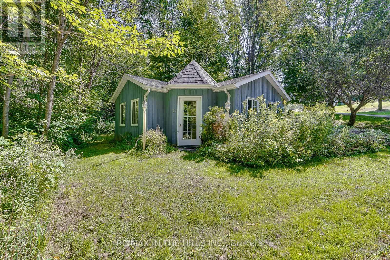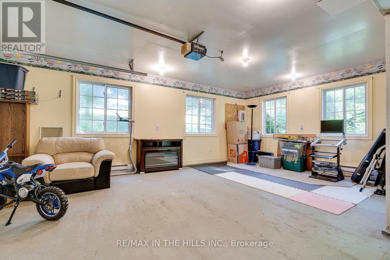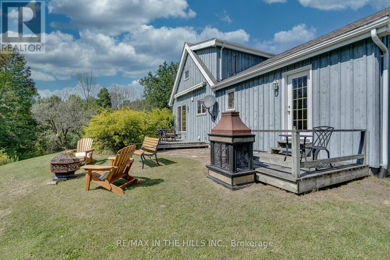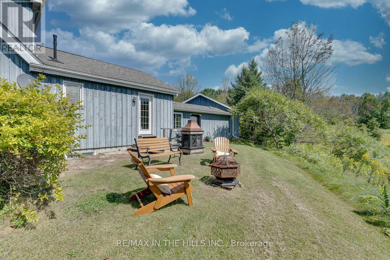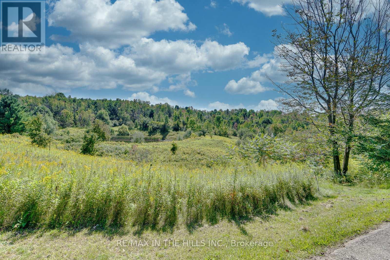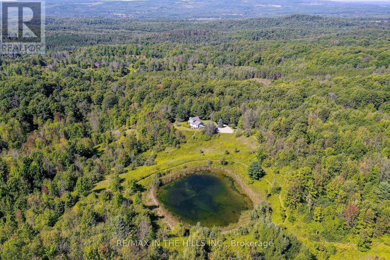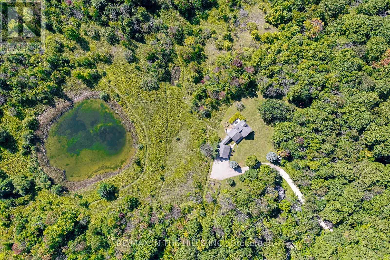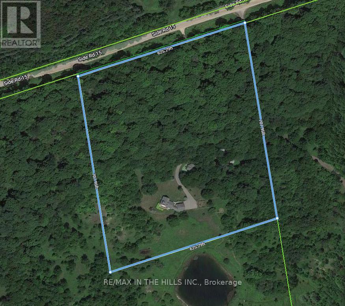627450 15th Side Road Mulmur, Ontario L9V 0T7
$3,500 Monthly
This stunning property offers a private 10 acre hilltop retreat in beautiful Mulmur, where you can enjoy the peace & tranquility of nature. Drive through your hardwood forest to this post and beam bungaloft featuring a spacious open concept living area with vaulted ceilings & gas fireplace. 2 main floor bedrooms & 1 in the loft area with an ensuite bathroom. The finished basement with walk up offers a large rec room, a fourth bedroom & a 3 piece bathroom. The 2 car garage is attached to the home via a breezeway. The property features buried hydro lines & a backup generator. Multiple outbuildings include an insulated, heated detached workshop/garage, perfect for your hobbies or projects. It has a 100 amp panel & multiple windows, providing natural light. Would be an ideal studio, workshop or even a man- cave/she- shed! Tucked away in a clearing in the forest are 2 bunkies & 2 storage sheds, all with power. The potential for hosting large gatherings is endless. This property is located 3km from Mansfield Ski Club & 5km from Mansfield Outdoor Centre for year round outdoor activities. Or stay home & hike your own trails through hardwood trees & multiple varieties of apple trees throughout the property. It truly is an escape from it all in Mulmur! (id:58043)
Property Details
| MLS® Number | X12448637 |
| Property Type | Single Family |
| Community Name | Rural Mulmur |
| Amenities Near By | Ski Area |
| Equipment Type | Propane Tank |
| Features | Wooded Area, Rolling |
| Parking Space Total | 12 |
| Rental Equipment Type | Propane Tank |
| Structure | Workshop |
Building
| Bathroom Total | 3 |
| Bedrooms Above Ground | 3 |
| Bedrooms Below Ground | 1 |
| Bedrooms Total | 4 |
| Basement Development | Finished |
| Basement Features | Walk-up |
| Basement Type | N/a (finished) |
| Construction Style Attachment | Detached |
| Cooling Type | Central Air Conditioning |
| Exterior Finish | Wood |
| Fireplace Present | Yes |
| Flooring Type | Laminate, Carpeted, Vinyl |
| Foundation Type | Unknown |
| Heating Fuel | Propane |
| Heating Type | Forced Air |
| Stories Total | 2 |
| Size Interior | 1,100 - 1,500 Ft2 |
| Type | House |
| Utility Water | Drilled Well |
Parking
| Attached Garage | |
| Garage |
Land
| Acreage | Yes |
| Land Amenities | Ski Area |
| Sewer | Septic System |
| Size Depth | 708 Ft |
| Size Frontage | 625 Ft ,3 In |
| Size Irregular | 625.3 X 708 Ft ; 10.053 As Per Geowarehouse |
| Size Total Text | 625.3 X 708 Ft ; 10.053 As Per Geowarehouse|10 - 24.99 Acres |
Rooms
| Level | Type | Length | Width | Dimensions |
|---|---|---|---|---|
| Lower Level | Recreational, Games Room | 8.32 m | 4.83 m | 8.32 m x 4.83 m |
| Lower Level | Bedroom 4 | 3.69 m | 3.09 m | 3.69 m x 3.09 m |
| Lower Level | Laundry Room | 3.12 m | 1.58 m | 3.12 m x 1.58 m |
| Lower Level | Bathroom | 2.22 m | 1.58 m | 2.22 m x 1.58 m |
| Main Level | Living Room | 6.3 m | 4.95 m | 6.3 m x 4.95 m |
| Main Level | Dining Room | 3.45 m | 3.16 m | 3.45 m x 3.16 m |
| Main Level | Kitchen | 2.64 m | 2.03 m | 2.64 m x 2.03 m |
| Main Level | Bedroom | 3.93 m | 3.24 m | 3.93 m x 3.24 m |
| Main Level | Bedroom 2 | 3.93 m | 3.17 m | 3.93 m x 3.17 m |
| Upper Level | Bedroom 3 | 4.25 m | 4.49 m | 4.25 m x 4.49 m |
https://www.realtor.ca/real-estate/28959862/627450-15th-side-road-mulmur-rural-mulmur
Contact Us
Contact us for more information
Karen Caulfield
Salesperson
933009 Airport Road
Caledon, Ontario L9W 2Z2
(905) 584-0234
(519) 942-8816
www.remax-inthehills-on.com
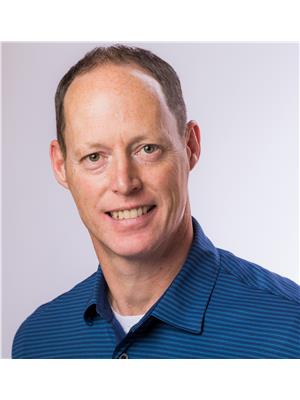
Sean Dylan Anderson
Broker of Record
933009 Airport Road
Caledon, Ontario L9W 2Z2
(905) 584-0234
(519) 942-8816
www.remax-inthehills-on.com


