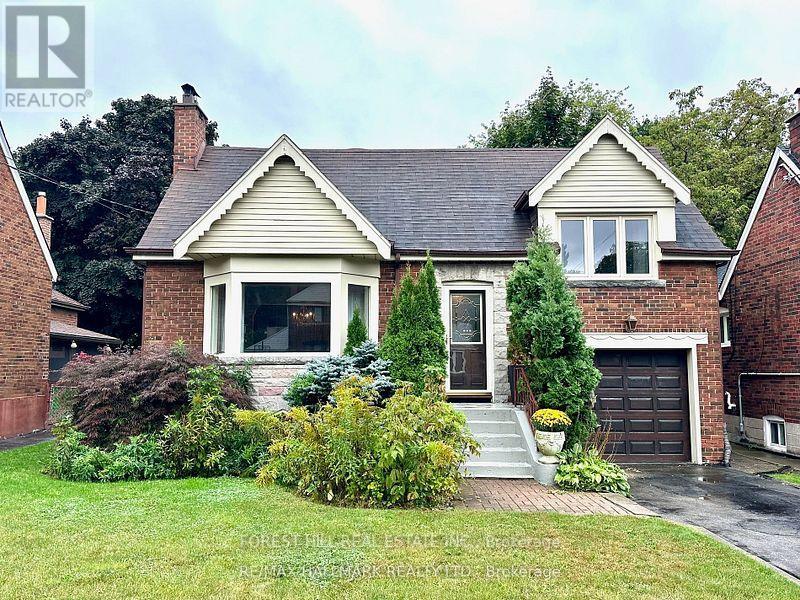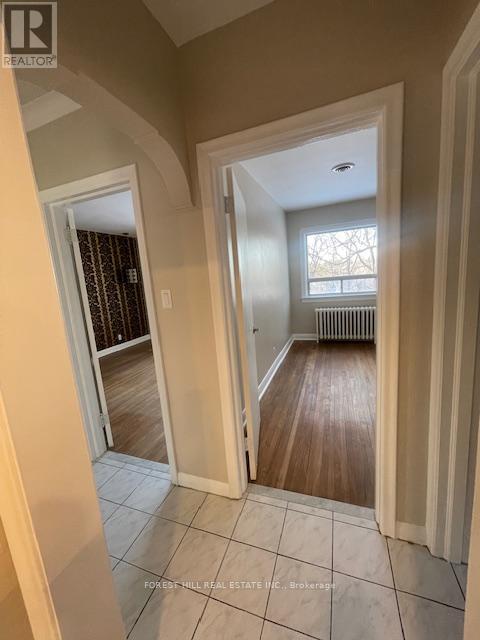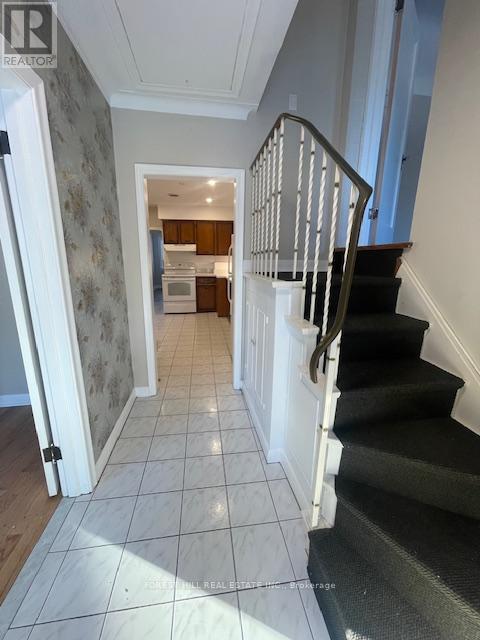63 Glenwood Crescent Toronto, Ontario M4B 1J8
3 Bedroom
2 Bathroom
Fireplace
Central Air Conditioning
Radiant Heat
$4,700 Monthly
3 Bedroom, 2 Washroom, Bright And Cheery Detached Home With Private Drive. Finished Basement With Large Rec Room And Laundry Room. Hardwood Floors Throughout. Beautiful *** RAVINE *** Lot With A Huge Backyard. Close Access To Taylor Creek Park. Private Driveway And Garage. Super Convenient Location Close To TTC, Shopping, Restaurants, Schools, And Highways. (id:58043)
Property Details
| MLS® Number | E11935783 |
| Property Type | Single Family |
| Neigbourhood | Woodbine Heights |
| Community Name | O'Connor-Parkview |
| Features | Ravine |
| ParkingSpaceTotal | 3 |
| Structure | Shed |
Building
| BathroomTotal | 2 |
| BedroomsAboveGround | 3 |
| BedroomsTotal | 3 |
| Appliances | Dryer, Range, Refrigerator, Stove, Washer |
| BasementFeatures | Separate Entrance |
| BasementType | Full |
| ConstructionStyleAttachment | Detached |
| CoolingType | Central Air Conditioning |
| ExteriorFinish | Aluminum Siding, Brick |
| FireplacePresent | Yes |
| FireplaceTotal | 2 |
| FlooringType | Hardwood, Tile, Laminate |
| FoundationType | Concrete |
| HeatingFuel | Oil |
| HeatingType | Radiant Heat |
| StoriesTotal | 2 |
| Type | House |
| UtilityWater | Municipal Water |
Parking
| Attached Garage |
Land
| Acreage | No |
| Sewer | Sanitary Sewer |
Rooms
| Level | Type | Length | Width | Dimensions |
|---|---|---|---|---|
| Basement | Recreational, Games Room | 6.7 m | 4.4 m | 6.7 m x 4.4 m |
| Basement | Laundry Room | 4.62 m | 5.02 m | 4.62 m x 5.02 m |
| Basement | Utility Room | 3.53 m | 6.8 m | 3.53 m x 6.8 m |
| Main Level | Living Room | 3.67 m | 4.8 m | 3.67 m x 4.8 m |
| Main Level | Dining Room | 3.73 m | 3.53 m | 3.73 m x 3.53 m |
| Main Level | Kitchen | 2.98 m | 4.33 m | 2.98 m x 4.33 m |
| Main Level | Bedroom | 3.54 m | 3.8 m | 3.54 m x 3.8 m |
| Main Level | Bedroom 2 | 3.2 m | 3.8 m | 3.2 m x 3.8 m |
| Upper Level | Bedroom 3 | 2.76 m | 4.63 m | 2.76 m x 4.63 m |
Interested?
Contact us for more information
Eva Stamatakos
Salesperson
Forest Hill Real Estate Inc.
1121 O'connor Drive
Toronto, Ontario M4B 2T5
1121 O'connor Drive
Toronto, Ontario M4B 2T5




















