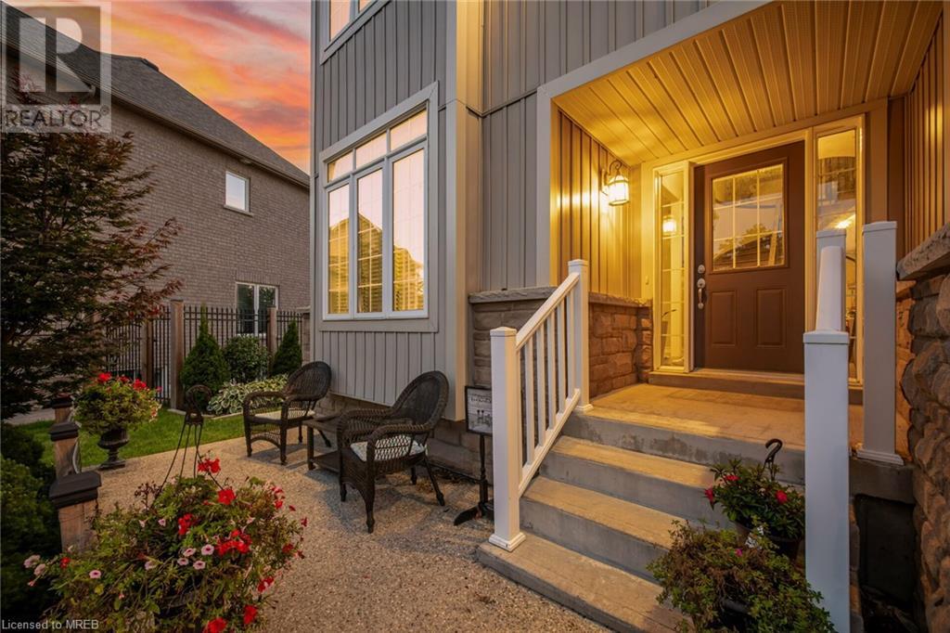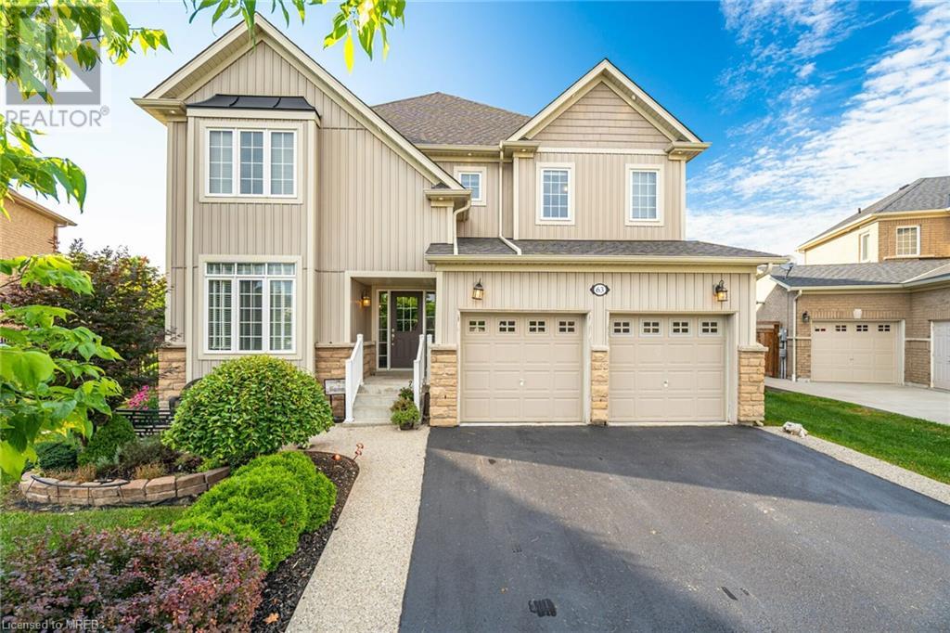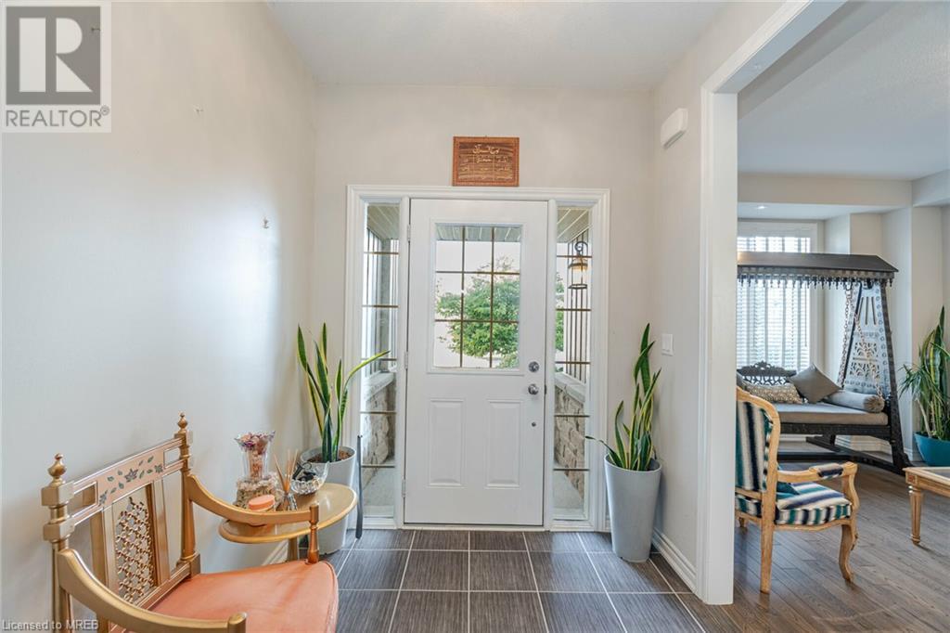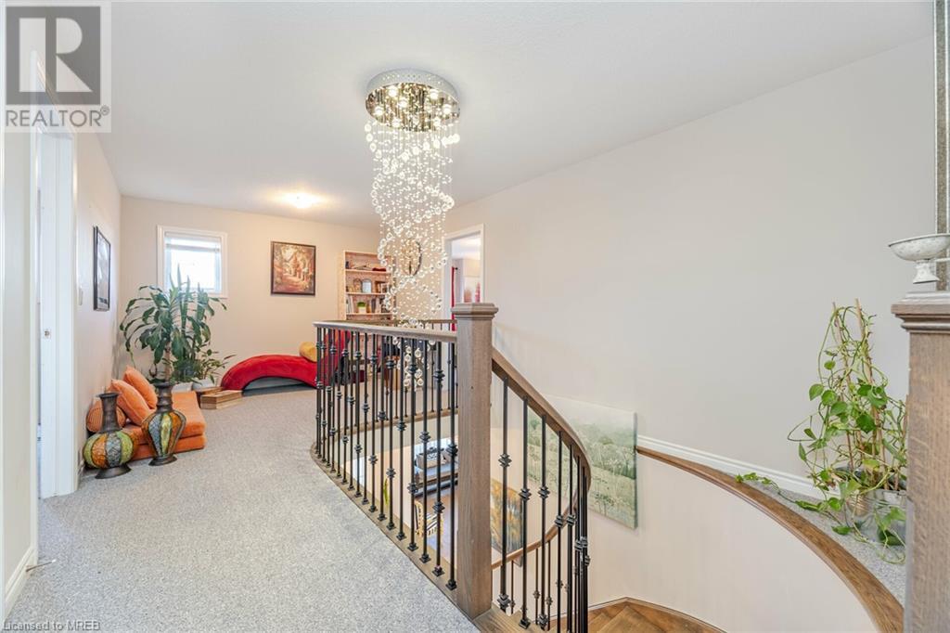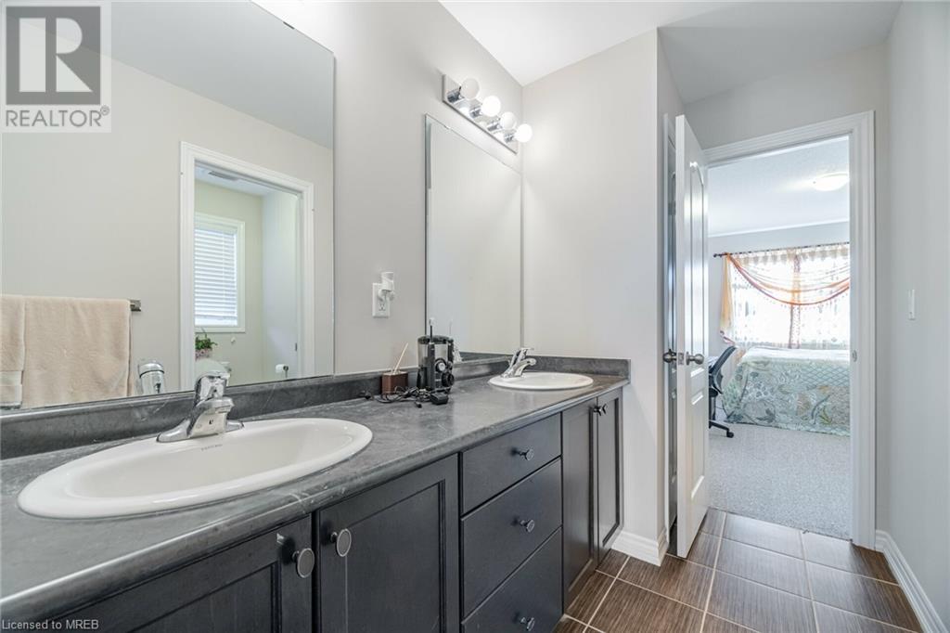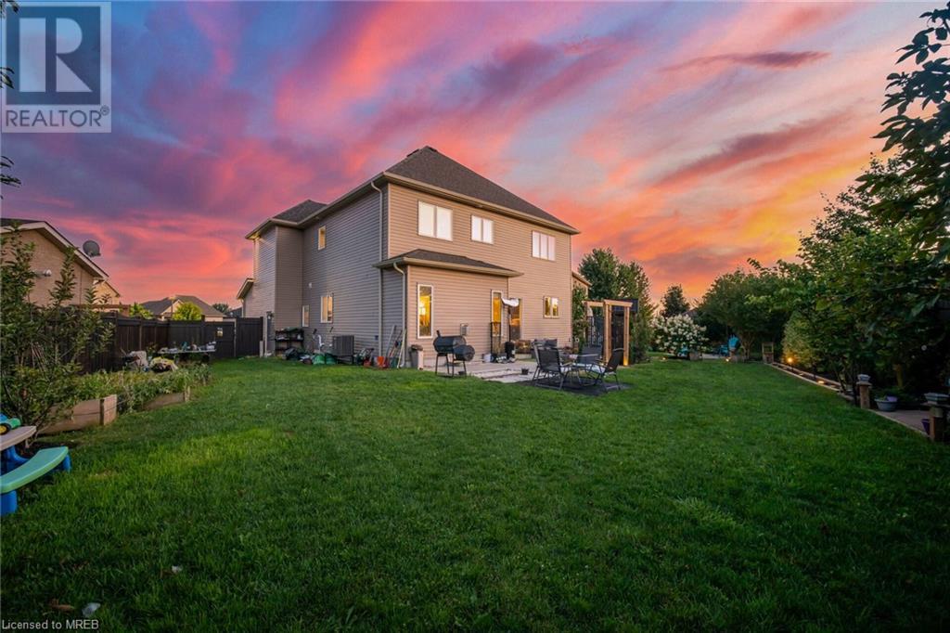63 Goodall Court Court Fergus, Ontario N1M 2W3
$1,189,900
Welcome to this stunning 4-bedroom detached home in Fergus, Ontario, offering a perfect blend of elegance and functionality. This house is only 8 years old and boasts 2,909 square feet above grade. The main floor features formal living and dining rooms, a study/office, a cozy family room, a powder room, and a laundry room. The spacious kitchen and dinette area feature an extended island, perfect for gatherings. The second floor includes a luxurious Primary Bedroom with an ensuite, an additional bedroom with its own ensuite, two more bedrooms with a Jack & Jill bathroom, and a versatile nook/computer area. Furthermore, the house is equipped with a water softener, reverse osmosis system, custom kitchen, and pot lights indoors and outdoors for added charm. Don't miss this exceptional property! (id:58043)
Property Details
| MLS® Number | 40630795 |
| Property Type | Single Family |
| AmenitiesNearBy | Schools |
| CommunityFeatures | Quiet Area |
| Features | Cul-de-sac |
| ParkingSpaceTotal | 6 |
Building
| BathroomTotal | 4 |
| BedroomsAboveGround | 4 |
| BedroomsTotal | 4 |
| Appliances | Central Vacuum, Dishwasher, Dryer, Refrigerator, Stove, Water Softener, Washer |
| ArchitecturalStyle | 2 Level |
| BasementDevelopment | Unfinished |
| BasementType | Full (unfinished) |
| ConstructionStyleAttachment | Detached |
| CoolingType | Central Air Conditioning |
| ExteriorFinish | Vinyl Siding |
| HalfBathTotal | 1 |
| HeatingFuel | Natural Gas |
| HeatingType | Forced Air |
| StoriesTotal | 2 |
| SizeInterior | 2909 Sqft |
| Type | House |
| UtilityWater | Municipal Water |
Parking
| Attached Garage |
Land
| Acreage | No |
| LandAmenities | Schools |
| Sewer | Municipal Sewage System |
| SizeFrontage | 44 Ft |
| SizeTotalText | Under 1/2 Acre |
| ZoningDescription | 301 |
Rooms
| Level | Type | Length | Width | Dimensions |
|---|---|---|---|---|
| Second Level | 4pc Bathroom | Measurements not available | ||
| Second Level | 4pc Bathroom | Measurements not available | ||
| Second Level | Full Bathroom | Measurements not available | ||
| Second Level | Bedroom | 15'0'' x 12'4'' | ||
| Second Level | Bedroom | 14'6'' x 13'4'' | ||
| Second Level | Bedroom | 13'6'' x 10'6'' | ||
| Second Level | Primary Bedroom | 18'6'' x 13'4'' | ||
| Main Level | 2pc Bathroom | Measurements not available | ||
| Main Level | Dinette | 12'6'' x 10'0'' | ||
| Main Level | Kitchen | 13'6'' x 10'6'' | ||
| Main Level | Office | 13'0'' x 9'0'' | ||
| Main Level | Family Room | 13'0'' x 15'0'' | ||
| Main Level | Dining Room | 11'0'' x 14'4'' | ||
| Main Level | Living Room | 11'0'' x 13'0'' |
https://www.realtor.ca/real-estate/27304988/63-goodall-court-court-fergus
Interested?
Contact us for more information
Azfar Imam
Broker
30 Topflight Drive Unit 11
Mississauga, Ontario L5S 0A8




