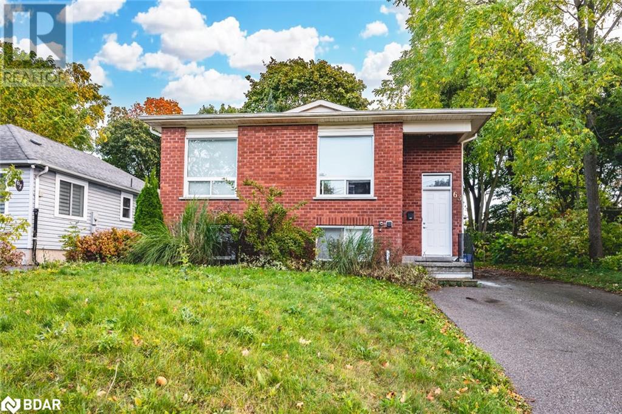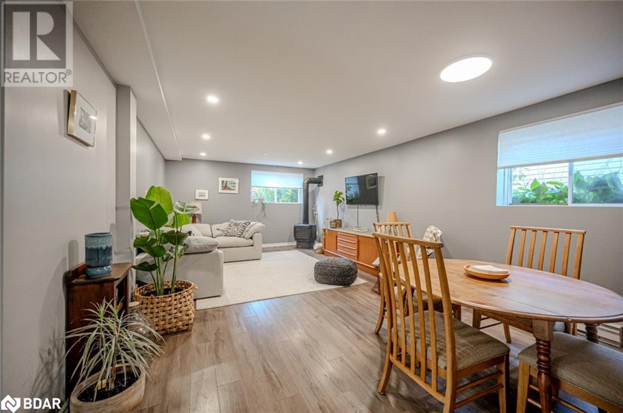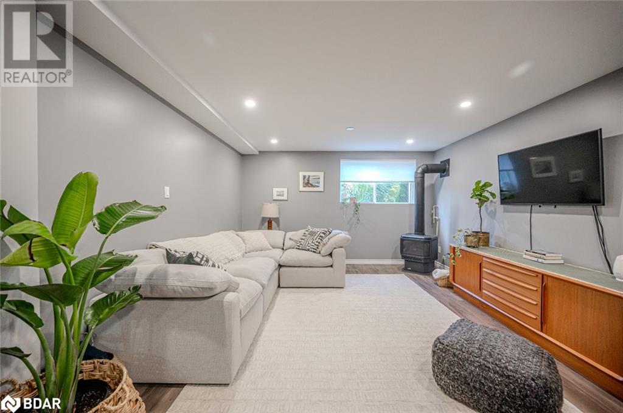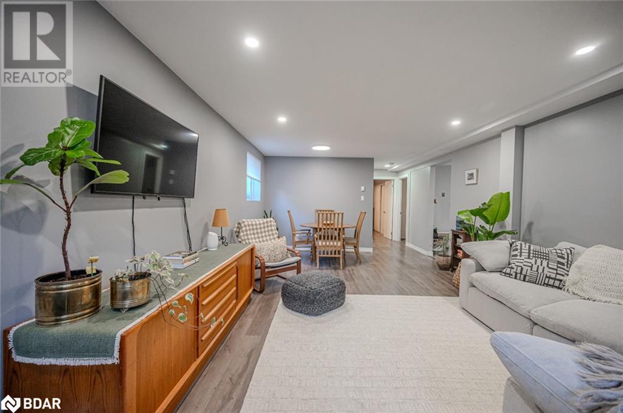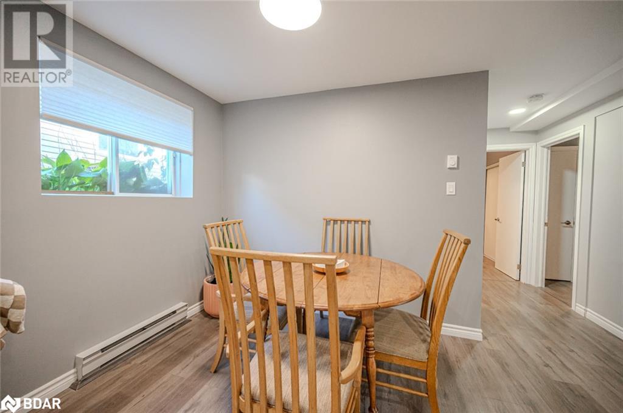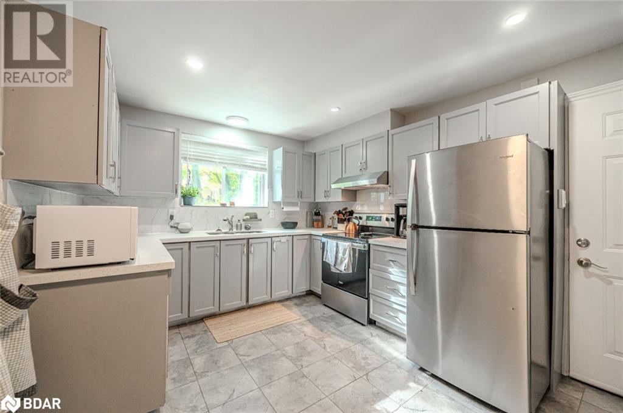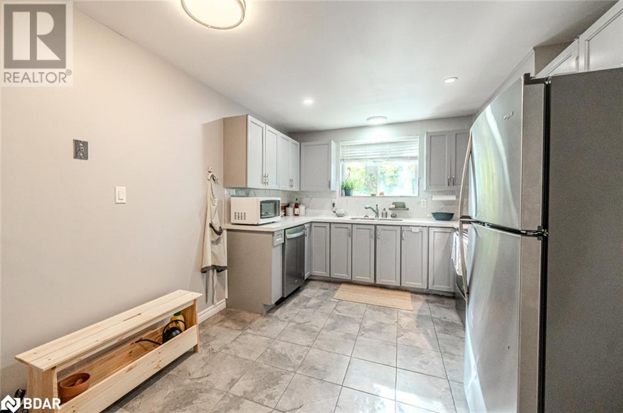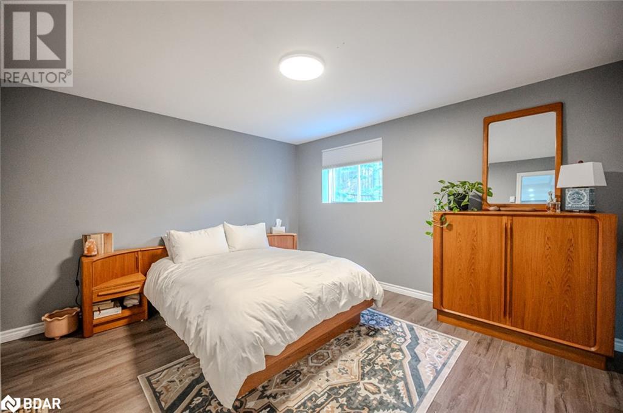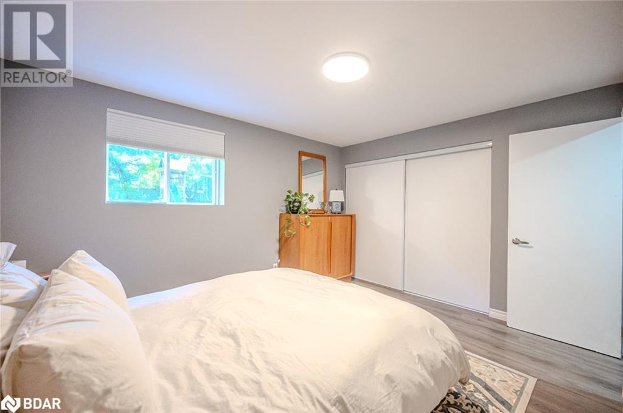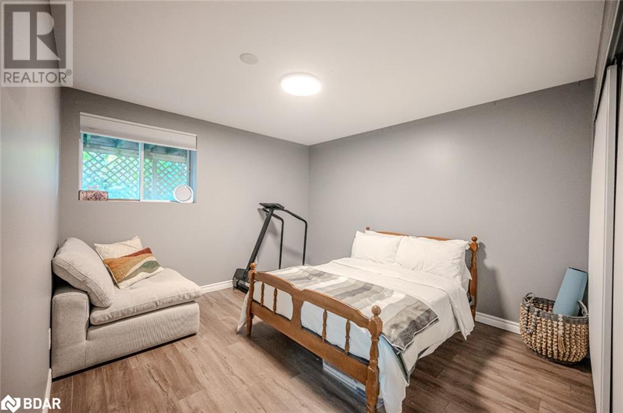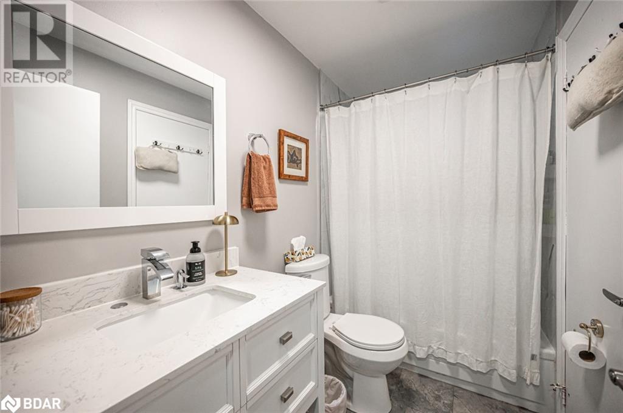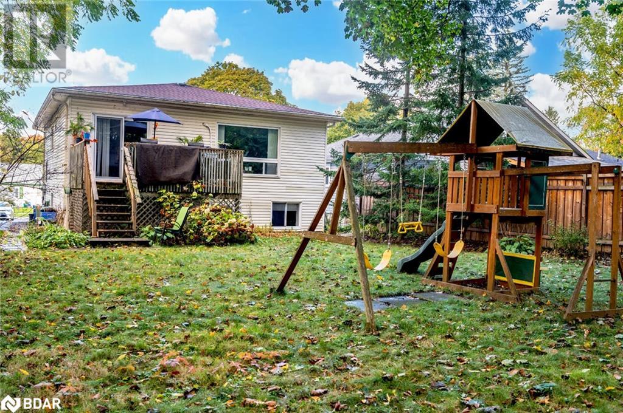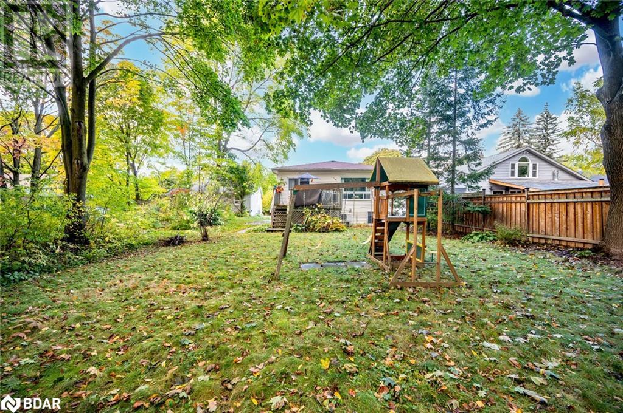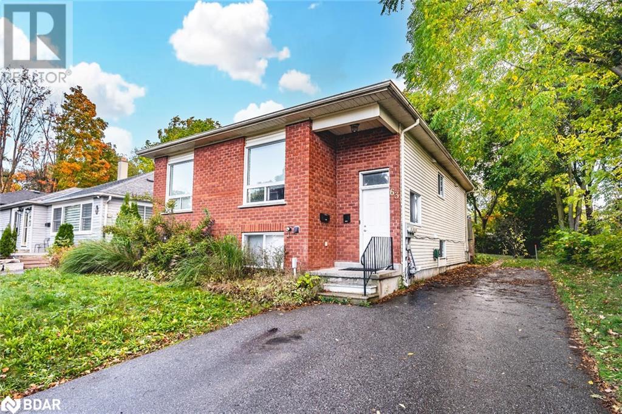63 Gunn Street Unit# Lower Barrie, Ontario L4M 2H4
$1,950 MonthlyInsurance, Water
NEWLY RENOVATED UNIT FOR LEASE, WATER AND GAS INCLUDED! Step into this completely renovated lower-level unit of a raised bungalow, where water and gas are included (only pay for hydro), and modern comforts and spacious living await. Enter through your private entrance and be welcomed by an open-concept layout that flows effortlessly from room to room. The large above-grade windows flood the space with natural light, creating a bright and inviting atmosphere throughout. The combined living and dining area is perfect for relaxing featuring a charming gas fireplace for those cozy nights in. The updated kitchen is both stylish and functional, offering newer appliances, ample cabinetry, sleek pot lights, and easy-care tile flooring. Two generously sized bedrooms provide plenty of space to unwind, each offering comfort and privacy. The modern 4-piece bathroom features contemporary finishes. You’ll also enjoy the convenience of a private laundry room, exclusive to the downstairs occupant. Outside, you'll have two driveway parking spaces, making coming and going a breeze. This home is perfectly situated near schools, parks, and popular Barrie shopping centers, including the Georgian Mall. With easy access to major highways, it's a short commute to RVH Hospital and Georgian College. You won’t want to miss out on this beautifully renovated lower-level for lease! (id:58043)
Property Details
| MLS® Number | 40686127 |
| Property Type | Single Family |
| AmenitiesNearBy | Beach, Park, Place Of Worship, Playground, Schools, Shopping |
| CommunityFeatures | Community Centre |
| EquipmentType | Water Heater |
| ParkingSpaceTotal | 2 |
| RentalEquipmentType | Water Heater |
Building
| BathroomTotal | 1 |
| BedroomsBelowGround | 2 |
| BedroomsTotal | 2 |
| Appliances | Dishwasher, Dryer, Refrigerator, Stove, Water Softener, Hood Fan, Wine Fridge |
| ArchitecturalStyle | Raised Bungalow |
| BasementDevelopment | Finished |
| BasementType | Full (finished) |
| ConstructedDate | 1990 |
| ConstructionStyleAttachment | Detached |
| CoolingType | None |
| ExteriorFinish | Brick |
| FireProtection | Smoke Detectors |
| HeatingFuel | Electric |
| HeatingType | Baseboard Heaters |
| StoriesTotal | 1 |
| SizeInterior | 850 Sqft |
| Type | House |
| UtilityWater | Municipal Water |
Land
| AccessType | Highway Access, Highway Nearby |
| Acreage | No |
| LandAmenities | Beach, Park, Place Of Worship, Playground, Schools, Shopping |
| Sewer | Municipal Sewage System |
| SizeDepth | 162 Ft |
| SizeFrontage | 49 Ft |
| SizeTotalText | Under 1/2 Acre |
| ZoningDescription | R2 |
Rooms
| Level | Type | Length | Width | Dimensions |
|---|---|---|---|---|
| Lower Level | 4pc Bathroom | Measurements not available | ||
| Lower Level | Bedroom | 13'1'' x 11'9'' | ||
| Lower Level | Primary Bedroom | 14'2'' x 13'3'' | ||
| Lower Level | Living Room/dining Room | 22'2'' x 13'1'' | ||
| Lower Level | Kitchen | 13'3'' x 10'6'' |
https://www.realtor.ca/real-estate/27749334/63-gunn-street-unit-lower-barrie
Interested?
Contact us for more information
Peggy Hill
Broker
374 Huronia Road
Barrie, Ontario L4N 8Y9
Michael Anthony Burns
Salesperson
374 Huronia Road #101, 106415 & 106419
Barrie, Ontario L4N 8Y9


