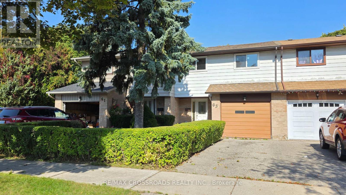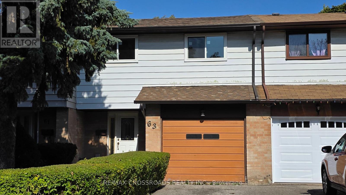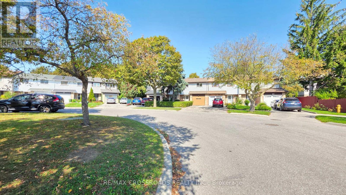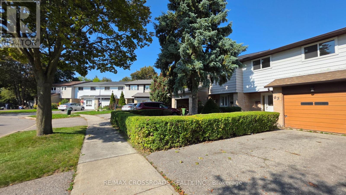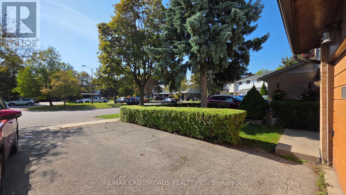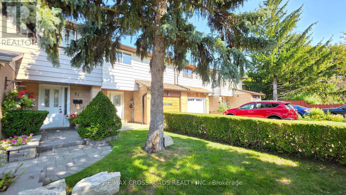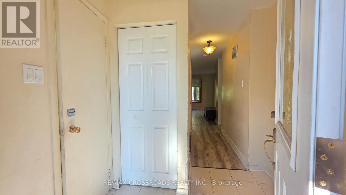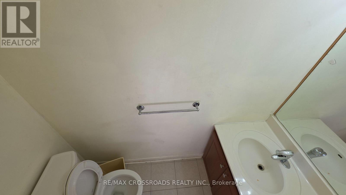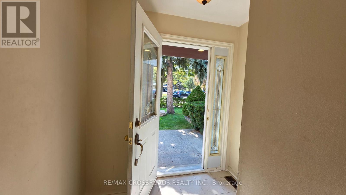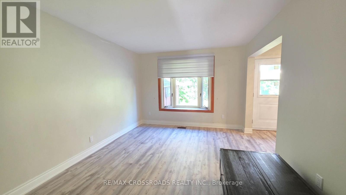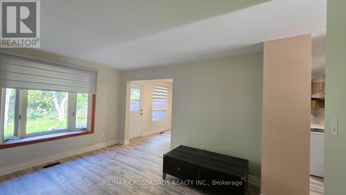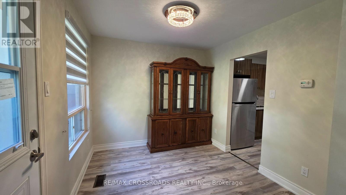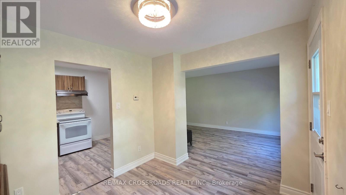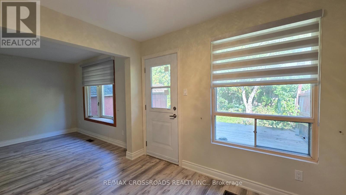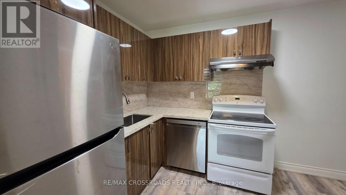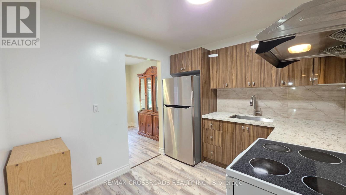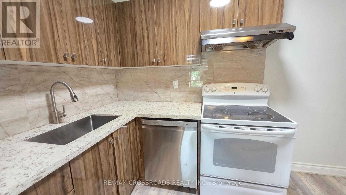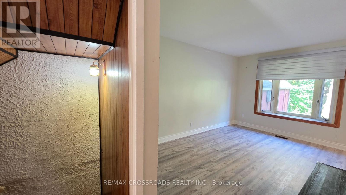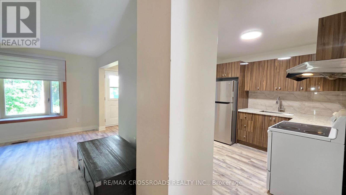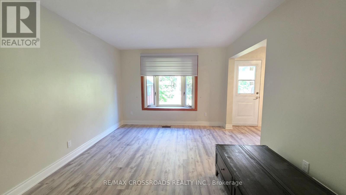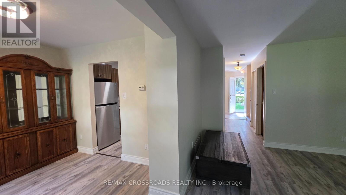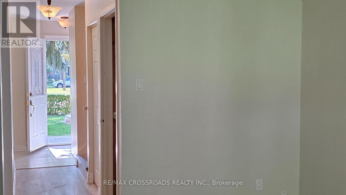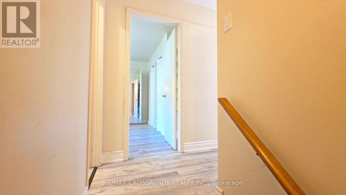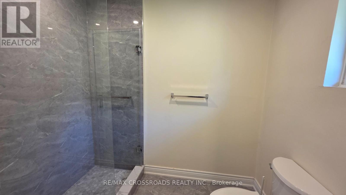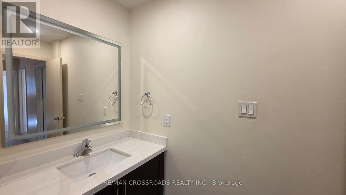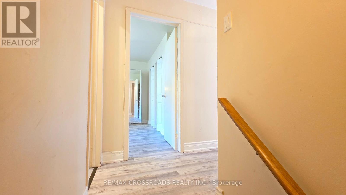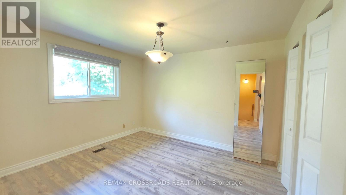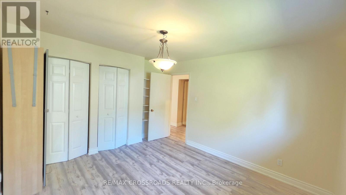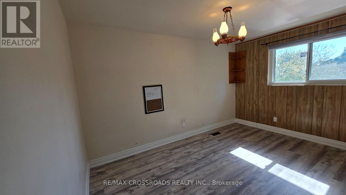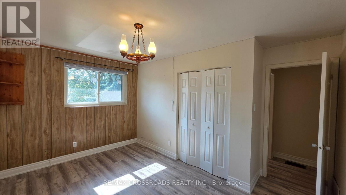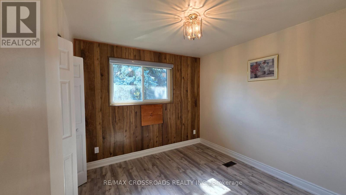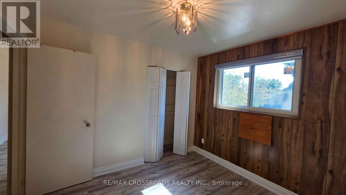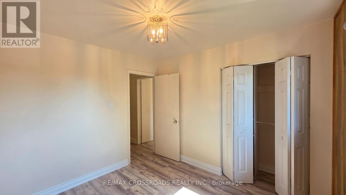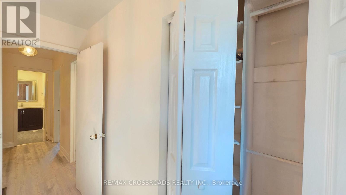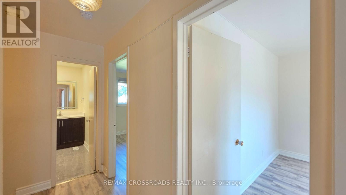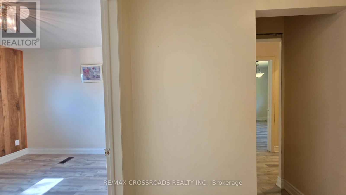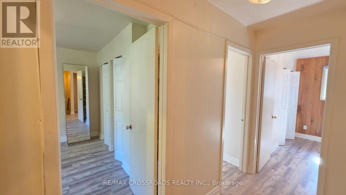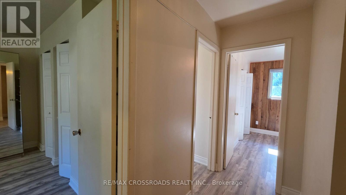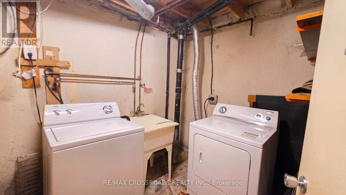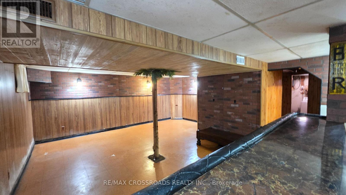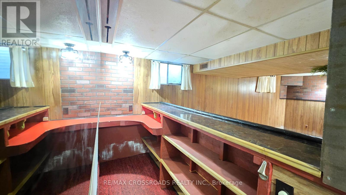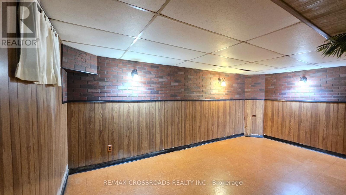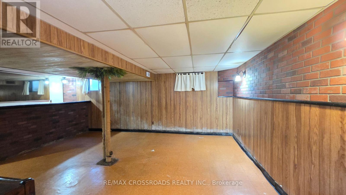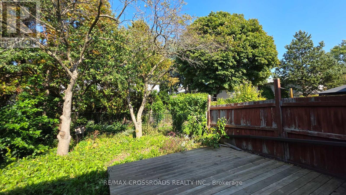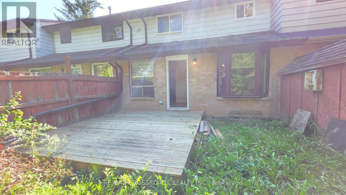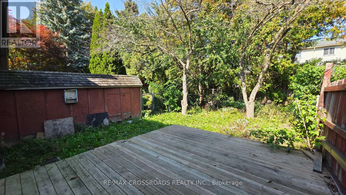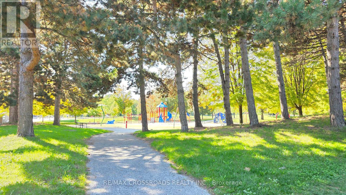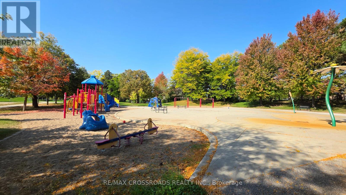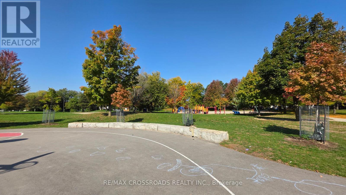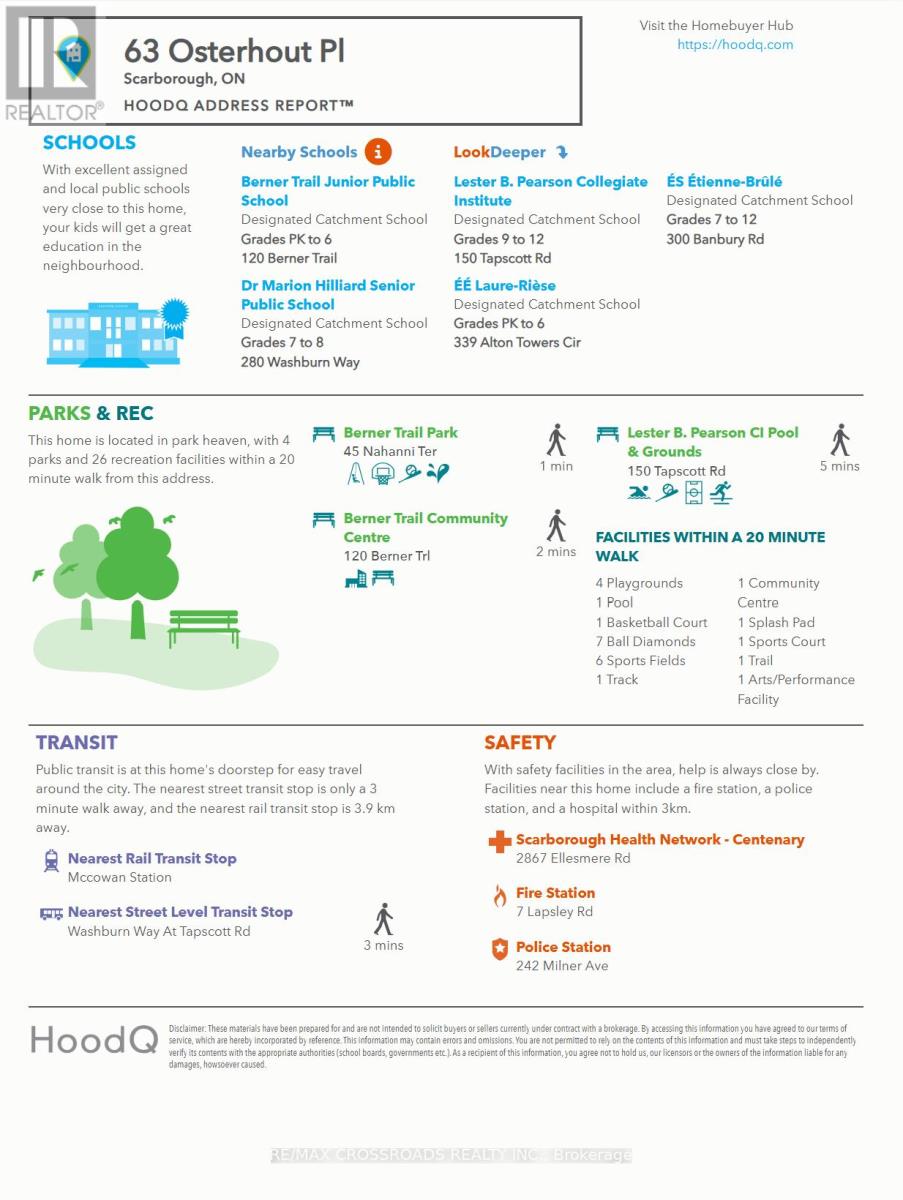63 Osterhout Place Toronto, Ontario M1B 1E4
$2,890 Monthly
Welcome to this beautifully renovated bright 3-bed, 2-bath townhouse for lease in Toronto! A rare gem tucked into a serene, family-friendly neighborhood where peace and privacy meet everyday convenience. From the moment you walk in, youll feel like youve escaped the world its that quiet, cozy, and thoughtfully designed. This spacious 2-storey home features a bright open-concept living and dining area perfect for entertaining or unwinding, along with a big open concept basement complete with a recreation or party room and a sleek bar setup ideal for movie nights, celebrations, or creating your personal relaxation zone. The modern kitchen boasts plenty of storage and easy access to the private backyard where youll find a lovely deck for barbecues, quiet morning coffee, or evening chats under the stars. With in-house laundry, stylish finishes throughout, and generous closet space, this home truly blends comfort with functionality. Enjoy one garage parking space and room for two more vehicles in the driveway. Best of all, the location is unbeatable! Youre just minutes from everything: top-rated elementary and high schools, childrens parks, libraries, shopping centers, medical clinics, grocery stores, and daily essentials like Tim Hortons, Shoppers Drug Mart, banks, and restaurants. Whether you're commuting to work or school, you're well-connected with nearby public transit (TTC), easy access to major highways, and just a short drive to local colleges and universities. Perfect for families, professionals or anyone looking for a quiet retreat with city conveniences. This townhouse offers the ideal mix of suburban calm and urban accessibility. Inside, the clean, neutral palette makes it easy move around, while the flexible floor plan offers ample room for remote work, family living, and entertaining. Enjoy modern bathrooms and a layout designed to maximize natural light. Whether youre hosting guests, raising a family, in a quite neighborhood, this home has everything! (id:58043)
Property Details
| MLS® Number | E12446202 |
| Property Type | Single Family |
| Neigbourhood | Scarborough |
| Community Name | Malvern |
| Amenities Near By | Hospital, Park, Public Transit, Schools |
| Equipment Type | Water Heater |
| Features | Cul-de-sac |
| Parking Space Total | 3 |
| Rental Equipment Type | Water Heater |
| Structure | Deck |
Building
| Bathroom Total | 2 |
| Bedrooms Above Ground | 3 |
| Bedrooms Total | 3 |
| Appliances | Dishwasher, Dryer, Hood Fan, Stove, Washer, Window Coverings, Refrigerator |
| Basement Development | Finished |
| Basement Type | Full (finished) |
| Construction Style Attachment | Attached |
| Cooling Type | None |
| Exterior Finish | Brick, Aluminum Siding |
| Fire Protection | Controlled Entry |
| Flooring Type | Tile, Vinyl |
| Foundation Type | Concrete |
| Half Bath Total | 1 |
| Heating Fuel | Natural Gas |
| Heating Type | Forced Air |
| Stories Total | 2 |
| Size Interior | 1,100 - 1,500 Ft2 |
| Type | Row / Townhouse |
| Utility Water | Municipal Water |
Parking
| Attached Garage | |
| Garage |
Land
| Acreage | No |
| Land Amenities | Hospital, Park, Public Transit, Schools |
| Sewer | Sanitary Sewer |
Rooms
| Level | Type | Length | Width | Dimensions |
|---|---|---|---|---|
| Second Level | Primary Bedroom | 3.75 m | 3.59 m | 3.75 m x 3.59 m |
| Second Level | Bedroom 2 | 4.13 m | 3.62 m | 4.13 m x 3.62 m |
| Second Level | Bedroom 3 | 3.36 m | 2.94 m | 3.36 m x 2.94 m |
| Basement | Recreational, Games Room | 6.52 m | 5.39 m | 6.52 m x 5.39 m |
| Basement | Laundry Room | 3.04 m | 2.12 m | 3.04 m x 2.12 m |
| Main Level | Foyer | 2.13 m | 2.13 m | 2.13 m x 2.13 m |
| Main Level | Living Room | 4.39 m | 3.31 m | 4.39 m x 3.31 m |
| Main Level | Dining Room | 3.25 m | 2.75 m | 3.25 m x 2.75 m |
| Main Level | Kitchen | 3.72 m | 2.83 m | 3.72 m x 2.83 m |
Utilities
| Cable | Available |
| Electricity | Available |
| Sewer | Available |
https://www.realtor.ca/real-estate/28954600/63-osterhout-place-toronto-malvern-malvern
Contact Us
Contact us for more information

Sivage Sivagumaran
Broker
(416) 553-8902
www.sivage.ca/
www.facebook.com/RealtorSivage
twitter.com/RealtorSivage
www.linkedin.com/in/sivage
312 - 305 Milner Avenue
Toronto, Ontario M1B 3V4
(416) 491-4002
(416) 756-1267


