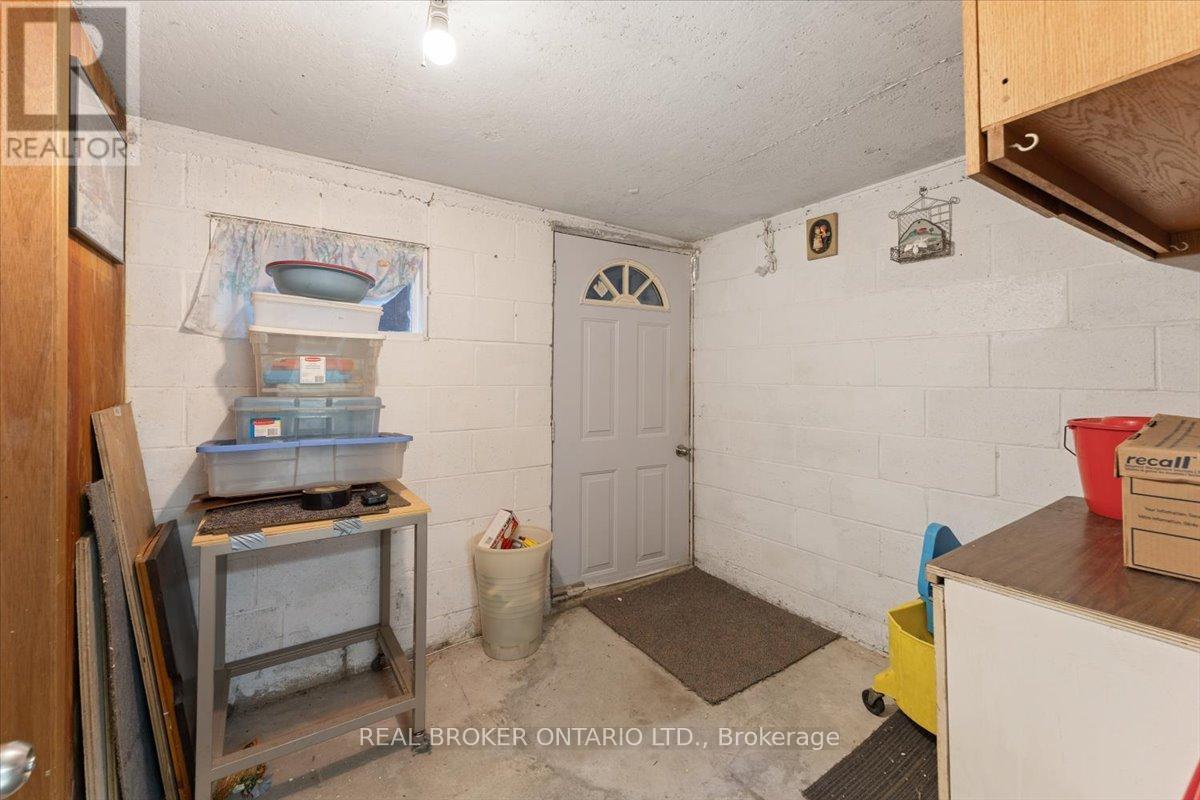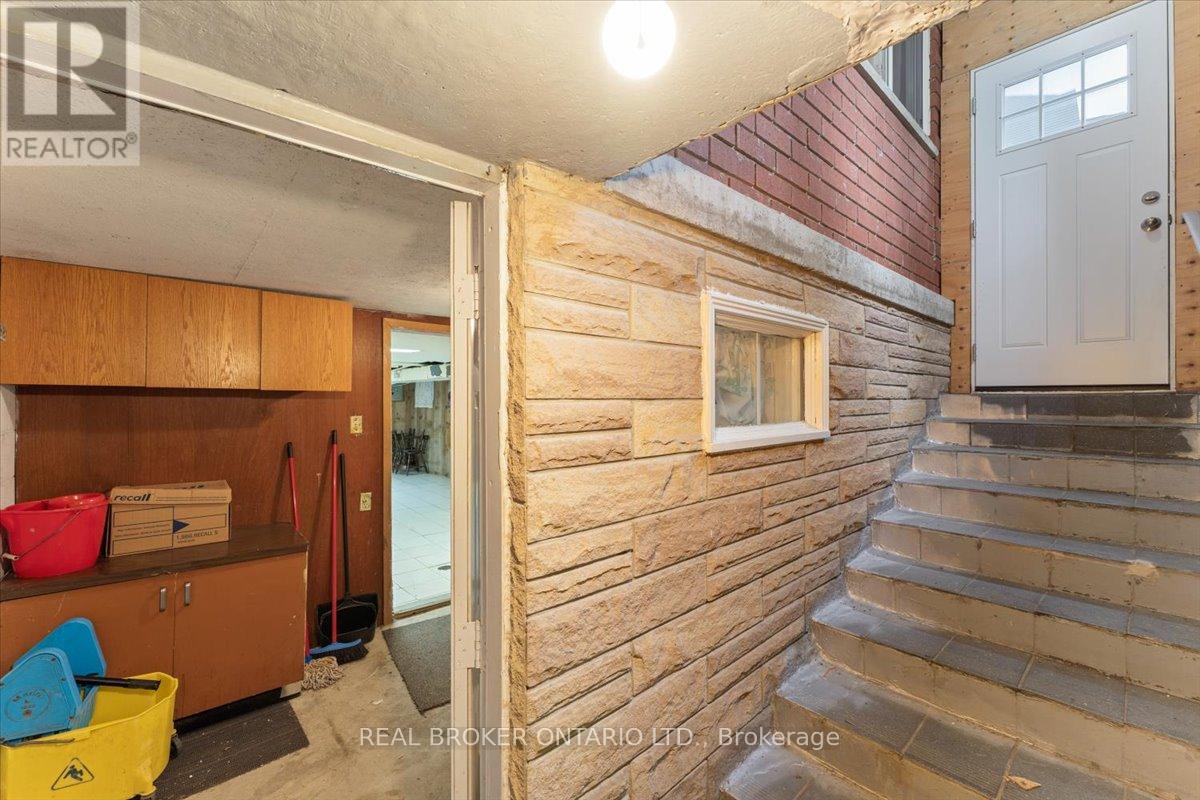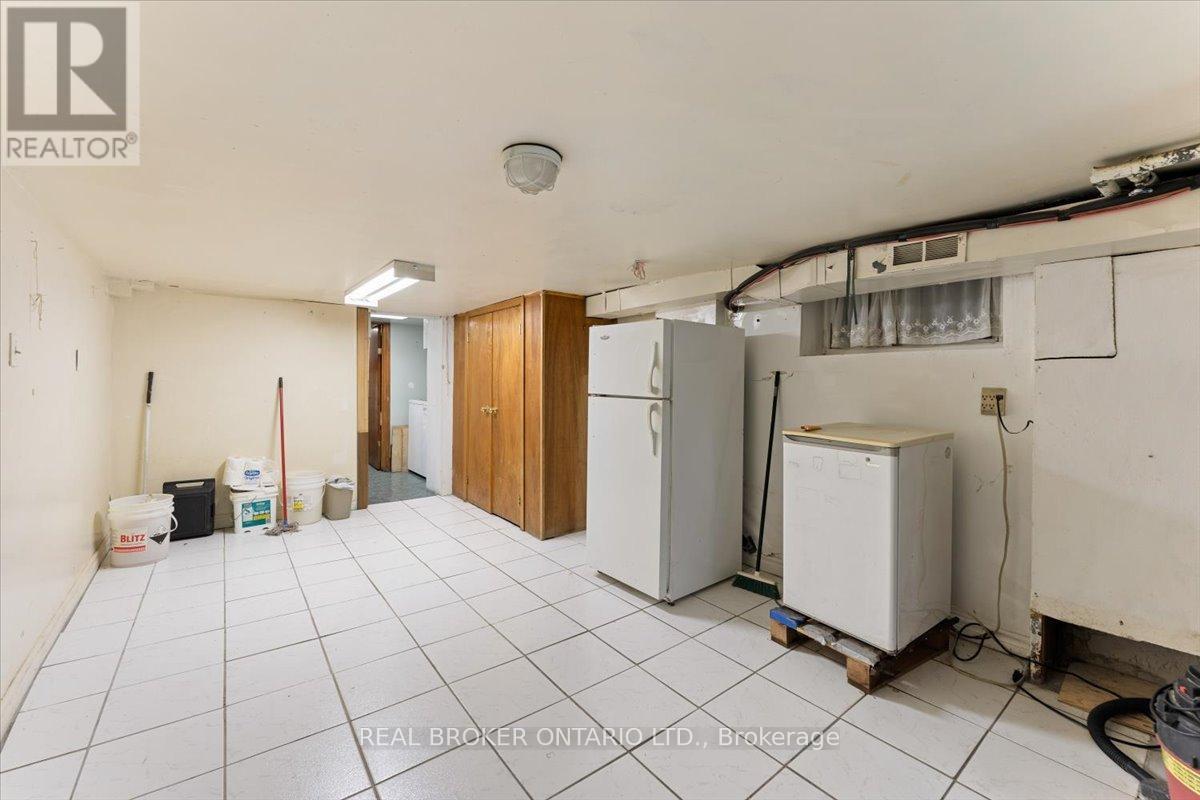63 Ward Street Toronto (Dovercourt-Wallace Emerson-Junction), Ontario M6H 4A5
4 Bedroom
2 Bathroom
Central Air Conditioning
Forced Air
$999,999
Attention all investors and first time home buyers! Awesome opportunity to own in a great West end location close to everything including walking distance to TTC. Possibility of up to four units including converting existing garage to a laneway home and separate basement entrance. Potential rent may be used to help qualify for a mortgage. Buyers to do their own due diligence. Don't miss this once in a lifetime opportunity. (id:58043)
Property Details
| MLS® Number | W9343121 |
| Property Type | Single Family |
| Community Name | Dovercourt-Wallace Emerson-Junction |
| AmenitiesNearBy | Public Transit |
| Features | Lane |
| ParkingSpaceTotal | 4 |
Building
| BathroomTotal | 2 |
| BedroomsAboveGround | 4 |
| BedroomsTotal | 4 |
| Appliances | Window Coverings |
| BasementDevelopment | Finished |
| BasementFeatures | Walk Out |
| BasementType | N/a (finished) |
| ConstructionStyleAttachment | Semi-detached |
| CoolingType | Central Air Conditioning |
| ExteriorFinish | Brick, Aluminum Siding |
| FoundationType | Block |
| HeatingFuel | Natural Gas |
| HeatingType | Forced Air |
| StoriesTotal | 2 |
| Type | House |
| UtilityWater | Municipal Water |
Parking
| Detached Garage |
Land
| Acreage | No |
| LandAmenities | Public Transit |
| Sewer | Sanitary Sewer |
| SizeDepth | 120 Ft |
| SizeFrontage | 18 Ft |
| SizeIrregular | 18 X 120 Ft |
| SizeTotalText | 18 X 120 Ft|under 1/2 Acre |
| ZoningDescription | R(d0.6*740) |
Rooms
| Level | Type | Length | Width | Dimensions |
|---|---|---|---|---|
| Second Level | Primary Bedroom | 4.5 m | 4.19 m | 4.5 m x 4.19 m |
| Second Level | Bedroom 2 | 2.97 m | 2.82 m | 2.97 m x 2.82 m |
| Second Level | Primary Bedroom | 4.5 m | 4.19 m | 4.5 m x 4.19 m |
| Second Level | Bedroom 3 | 3.45 m | 3.43 m | 3.45 m x 3.43 m |
| Second Level | Bedroom 2 | 2.97 m | 2.82 m | 2.97 m x 2.82 m |
| Second Level | Kitchen | 3.58 m | 3.05 m | 3.58 m x 3.05 m |
| Second Level | Bedroom 3 | 3.45 m | 3.43 m | 3.45 m x 3.43 m |
| Basement | Recreational, Games Room | 6.96 m | 4.19 m | 6.96 m x 4.19 m |
| Second Level | Kitchen | 3.58 m | 3.05 m | 3.58 m x 3.05 m |
| Basement | Kitchen | Measurements not available | ||
| Basement | Recreational, Games Room | 6.96 m | 4.19 m | 6.96 m x 4.19 m |
| Lower Level | Laundry Room | 3.43 m | 1.35 m | 3.43 m x 1.35 m |
| Basement | Kitchen | Measurements not available | ||
| Main Level | Living Room | 3.73 m | 3.02 m | 3.73 m x 3.02 m |
| Lower Level | Laundry Room | 3.43 m | 1.35 m | 3.43 m x 1.35 m |
| Main Level | Dining Room | 3.66 m | 2.84 m | 3.66 m x 2.84 m |
| Main Level | Living Room | 3.73 m | 3.02 m | 3.73 m x 3.02 m |
| Main Level | Kitchen | Measurements not available | ||
| Main Level | Dining Room | 3.66 m | 2.84 m | 3.66 m x 2.84 m |
| Main Level | Bedroom | 3.35 m | 3.3 m | 3.35 m x 3.3 m |
| Main Level | Kitchen | Measurements not available | ||
| Main Level | Bedroom | 3.35 m | 3.3 m | 3.35 m x 3.3 m |
Interested?
Contact us for more information
Scott Benson
Broker
Real Broker Ontario Ltd.
4145 North Service Rd 2nd Flr #c
Burlington, Ontario L7L 4X6
4145 North Service Rd 2nd Flr #c
Burlington, Ontario L7L 4X6











































