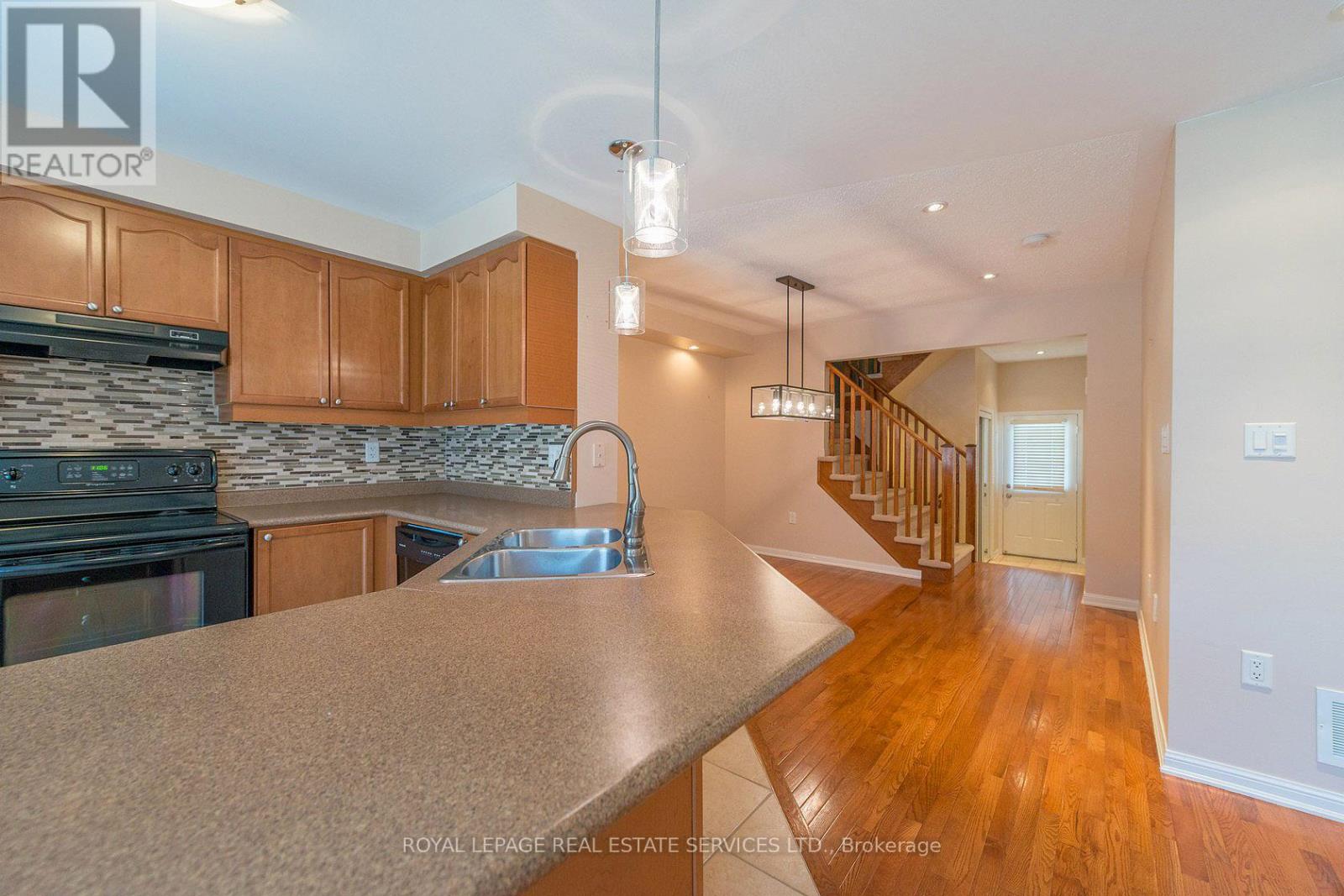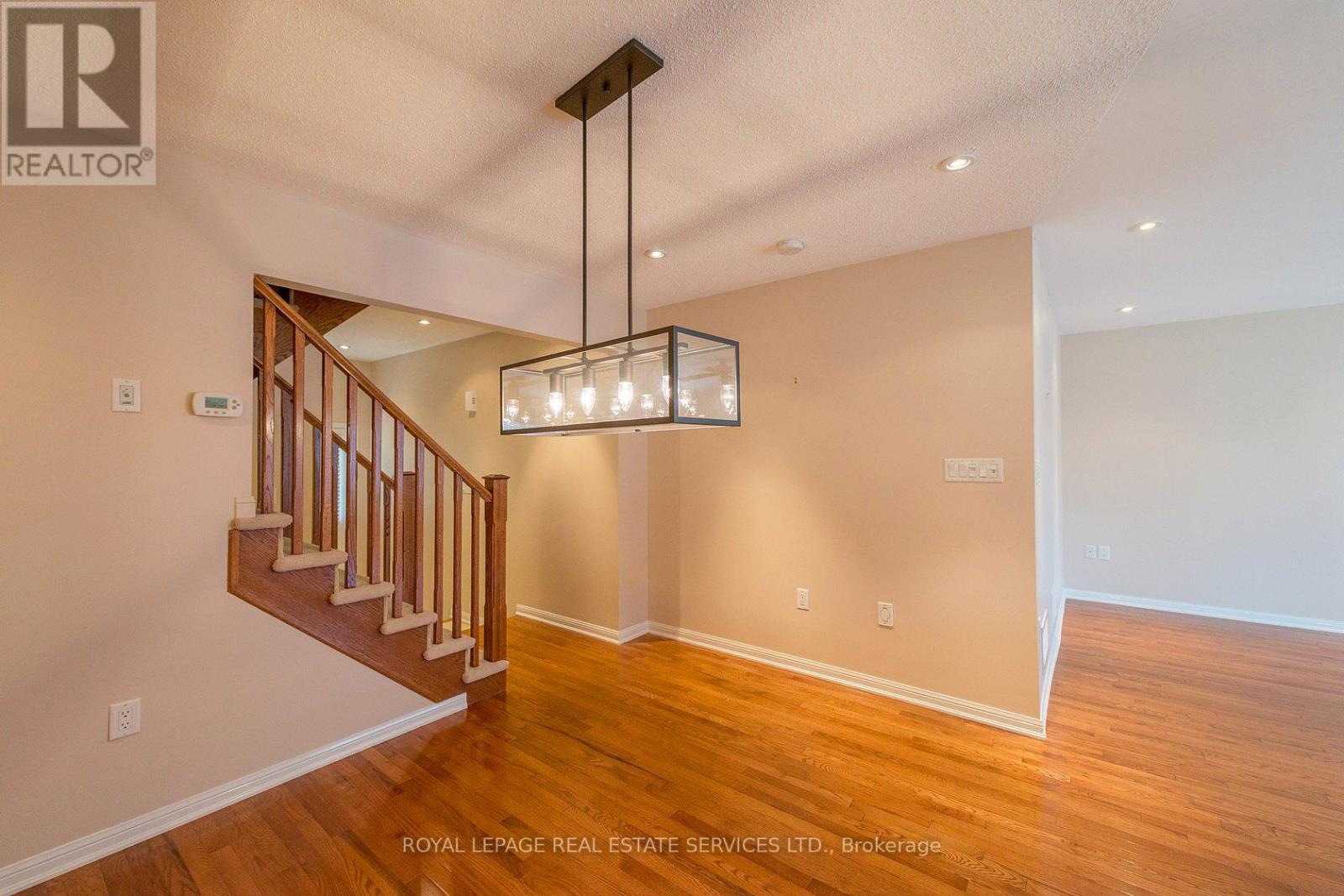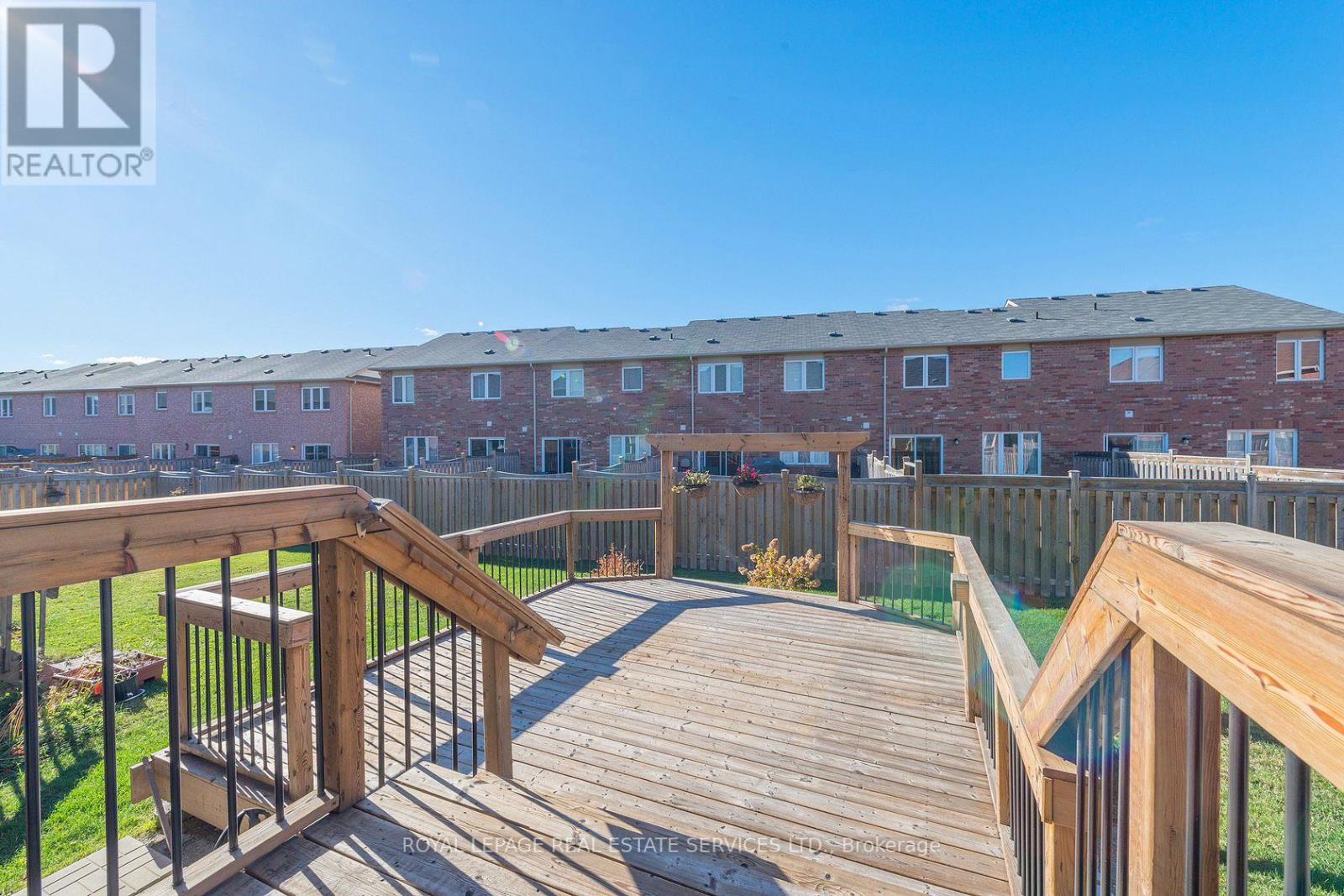630 Marks Street Milton, Ontario L9T 0P9
$3,290 Monthly
Mattamy Hillsview model has an open concept floor plan and bonus finished basement. This well laid out home has Hardwood on main floor, open style kitchen with upgrades, pendant lighting, generous sized great room. Main level offers walk out to a large two level custom built deck with awning, a great space for entertaining. Second Floor Laundry, master bedroom has a walk in Closet and ensuite privileges, both other bedrooms are good size. Fully finished basement with larger look out windows and rec room with plenty of potlights. Close to 401 and minutes from Milton GO and amenities. (id:58043)
Property Details
| MLS® Number | W12019030 |
| Property Type | Single Family |
| Community Name | 1033 - HA Harrison |
| Features | Flat Site |
| Parking Space Total | 2 |
| Structure | Deck |
Building
| Bathroom Total | 3 |
| Bedrooms Above Ground | 3 |
| Bedrooms Total | 3 |
| Appliances | Garage Door Opener Remote(s) |
| Basement Development | Finished |
| Basement Type | N/a (finished) |
| Construction Style Attachment | Attached |
| Cooling Type | Central Air Conditioning |
| Exterior Finish | Concrete, Shingles |
| Foundation Type | Concrete |
| Half Bath Total | 1 |
| Heating Fuel | Natural Gas |
| Heating Type | Forced Air |
| Stories Total | 2 |
| Type | Row / Townhouse |
| Utility Water | Municipal Water |
Parking
| Attached Garage | |
| Garage |
Land
| Acreage | No |
| Sewer | Sanitary Sewer |
| Size Depth | 97 Ft |
| Size Frontage | 23 Ft |
| Size Irregular | 23 X 97 Ft |
| Size Total Text | 23 X 97 Ft |
Rooms
| Level | Type | Length | Width | Dimensions |
|---|---|---|---|---|
| Second Level | Bedroom | 3.91 m | 3.9 m | 3.91 m x 3.9 m |
| Second Level | Bedroom 2 | 3.17 m | 2.74 m | 3.17 m x 2.74 m |
| Second Level | Bedroom 3 | 3.15 m | 3.05 m | 3.15 m x 3.05 m |
| Second Level | Bathroom | Measurements not available | ||
| Second Level | Bathroom | Measurements not available | ||
| Second Level | Laundry Room | Measurements not available | ||
| Ground Level | Living Room | 5.1 m | 3.58 m | 5.1 m x 3.58 m |
| Ground Level | Dining Room | 3.66 m | 3.01 m | 3.66 m x 3.01 m |
| Ground Level | Kitchen | 4.11 m | 3.2 m | 4.11 m x 3.2 m |
| Ground Level | Bathroom | Measurements not available |
Utilities
| Cable | Available |
| Sewer | Installed |
Contact Us
Contact us for more information

Naushin Kemp
Salesperson
(905) 257-3633
www.naushin.ca/
www.facebook.com/Naushinkemprealestate
www.linkedin.com/in/naushin-kemp/
231 Oak Park #400b
Oakville, Ontario L6H 7S8
(905) 257-3633
(905) 257-3550
231oakpark.royallepage.ca/
























