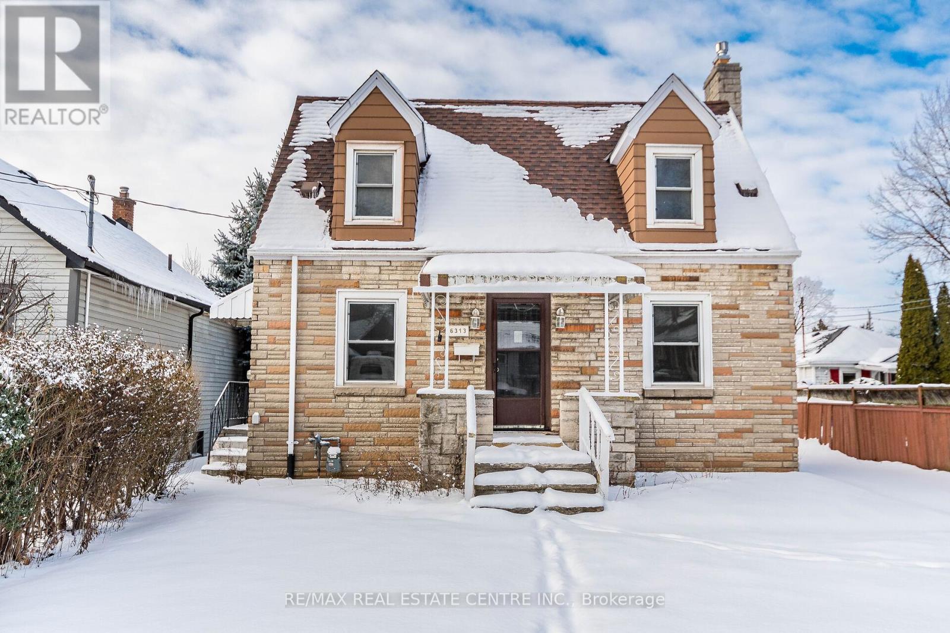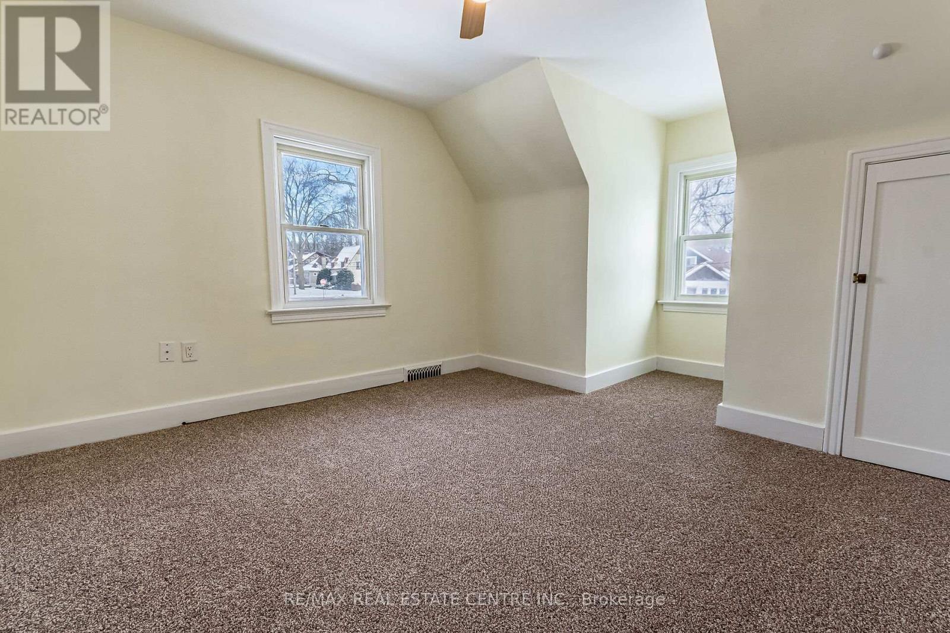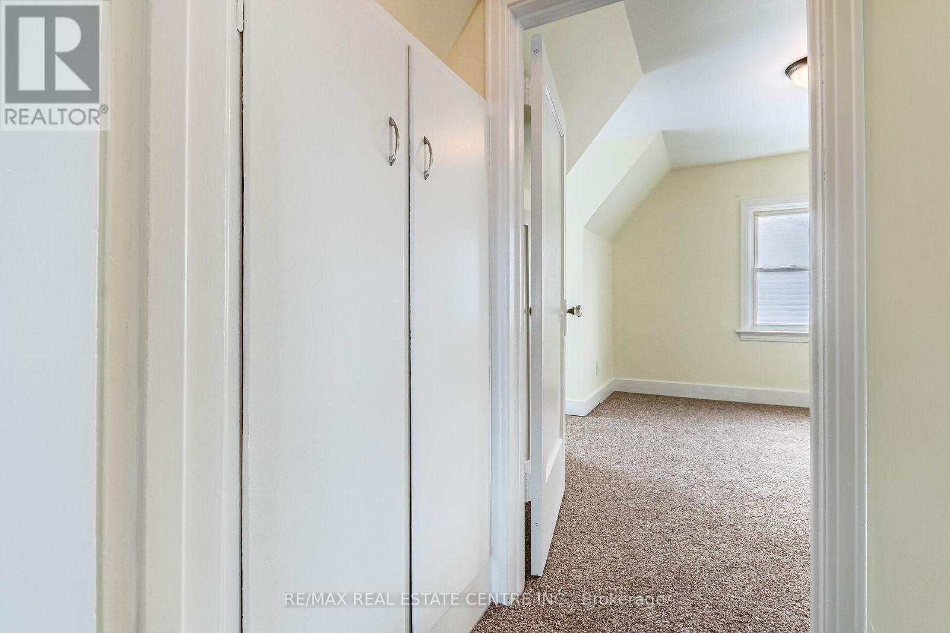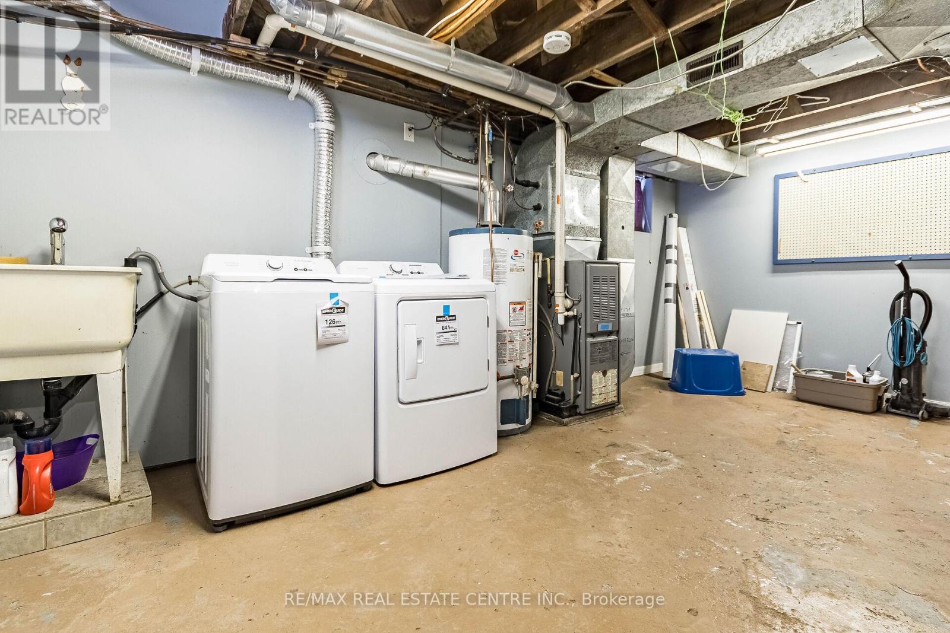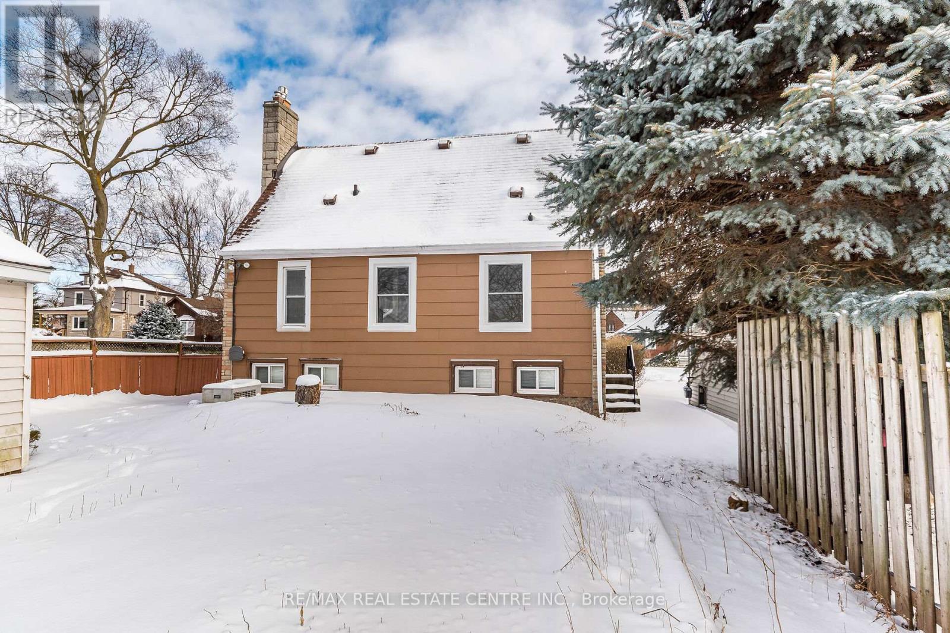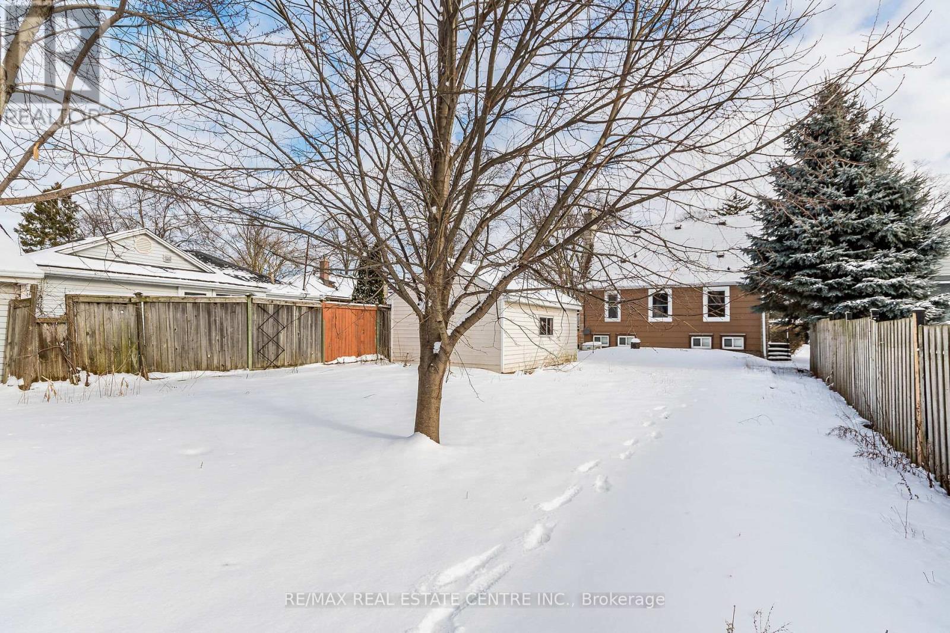6313 Dawlish Avenue Niagara Falls, Ontario L2G 4K1
$2,100 Monthly
Cute and Cozy in quiet and safe neighbourhood, 3 bedroom house with eat-in kitchen, deep park like backyard. Prime Location, just walking distance to the Great Falls, Casino, the Convention Center, the OLG theater, Restaurants, Shopping Centre and much more! Quiet and safe neighborhood. Detached garage with hydro connected. Freshly painted, new carpet in entire home. All new appliances (Fridge, Stove, Washer, Dryer). Some windows replaced (2025), Roof shingles replaced (2017). Only triple AAA tenants need to apply. **** EXTRAS **** Tenant pays for all utilities(Gas, Hydro, Water, Hot Water Tank Rental). Around 900 square feet of living space above ground. Move in ready condition. (id:58043)
Property Details
| MLS® Number | X11938117 |
| Property Type | Single Family |
| Community Name | 216 - Dorchester |
| AmenitiesNearBy | Hospital, Park, Public Transit, Schools |
| Features | Flat Site |
| ParkingSpaceTotal | 3 |
| Structure | Porch |
| ViewType | City View |
Building
| BathroomTotal | 1 |
| BedroomsAboveGround | 3 |
| BedroomsTotal | 3 |
| Appliances | Dryer, Refrigerator, Stove, Washer |
| BasementDevelopment | Unfinished |
| BasementType | N/a (unfinished) |
| ConstructionStyleAttachment | Detached |
| ConstructionStyleSplitLevel | Backsplit |
| CoolingType | Central Air Conditioning |
| ExteriorFinish | Vinyl Siding |
| FireProtection | Smoke Detectors |
| FireplacePresent | Yes |
| FireplaceTotal | 1 |
| FlooringType | Carpeted, Ceramic |
| FoundationType | Concrete |
| HeatingFuel | Natural Gas |
| HeatingType | Forced Air |
| SizeInterior | 699.9943 - 1099.9909 Sqft |
| Type | House |
| UtilityWater | Municipal Water |
Parking
| Detached Garage |
Land
| Acreage | No |
| FenceType | Fenced Yard |
| LandAmenities | Hospital, Park, Public Transit, Schools |
| Sewer | Sanitary Sewer |
| SizeDepth | 135 Ft |
| SizeFrontage | 41 Ft |
| SizeIrregular | 41 X 135 Ft |
| SizeTotalText | 41 X 135 Ft |
Rooms
| Level | Type | Length | Width | Dimensions |
|---|---|---|---|---|
| Second Level | Bedroom 2 | 2.45 m | 3.35 m | 2.45 m x 3.35 m |
| Second Level | Bathroom | Measurements not available | ||
| Third Level | Primary Bedroom | 3.15 m | 3.5 m | 3.15 m x 3.5 m |
| Third Level | Bedroom 3 | 2.47 m | 3.35 m | 2.47 m x 3.35 m |
| Main Level | Dining Room | 3.6 m | 4.35 m | 3.6 m x 4.35 m |
| Main Level | Living Room | 3.6 m | 4.35 m | 3.6 m x 4.35 m |
| Main Level | Kitchen | 2.95 m | 3.2 m | 2.95 m x 3.2 m |
Utilities
| Cable | Available |
| Sewer | Available |
Interested?
Contact us for more information
Andrew Ciastek
Salesperson
1140 Burnhamthorpe Rd W #141-A
Mississauga, Ontario L5C 4E9



