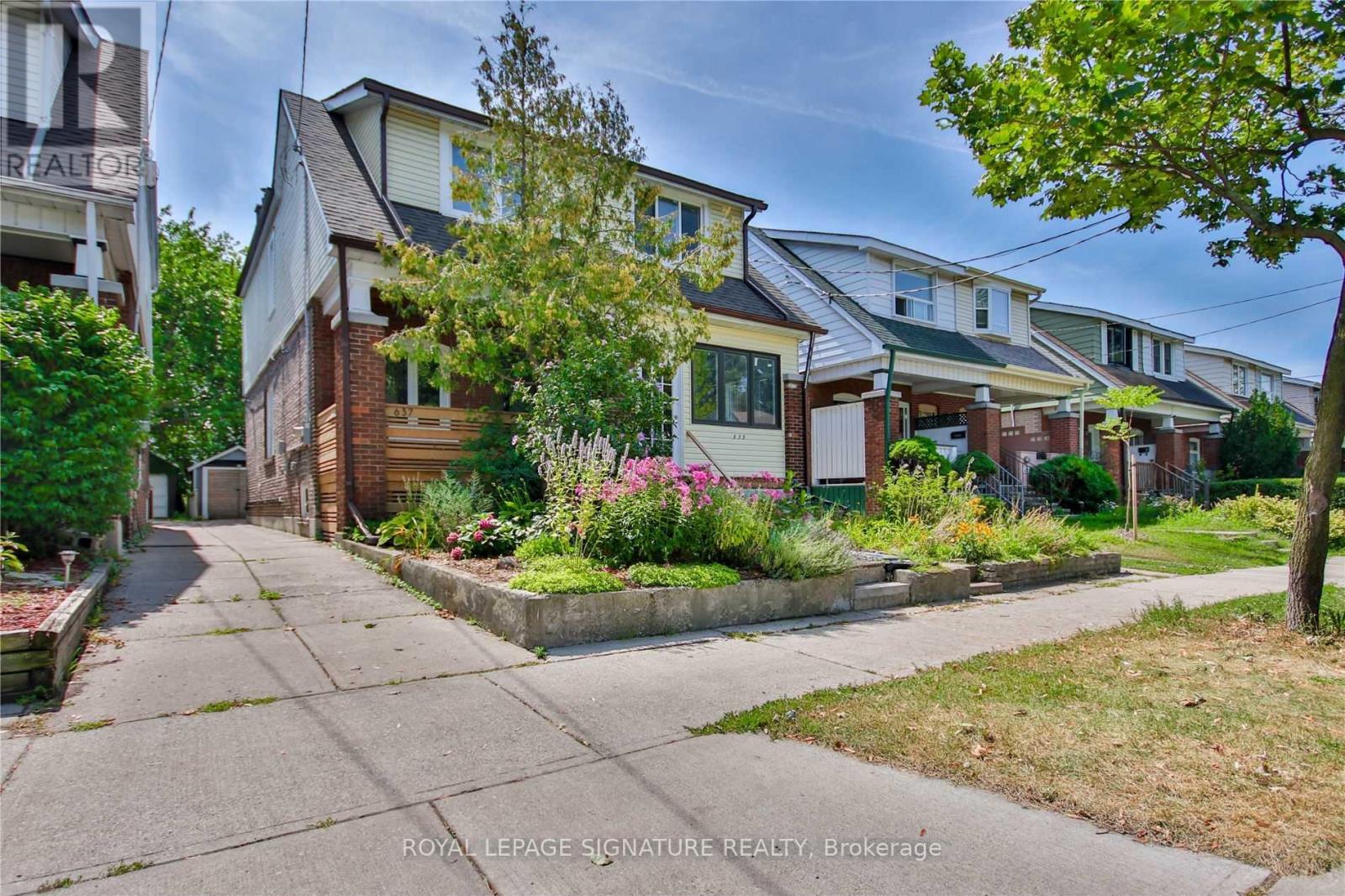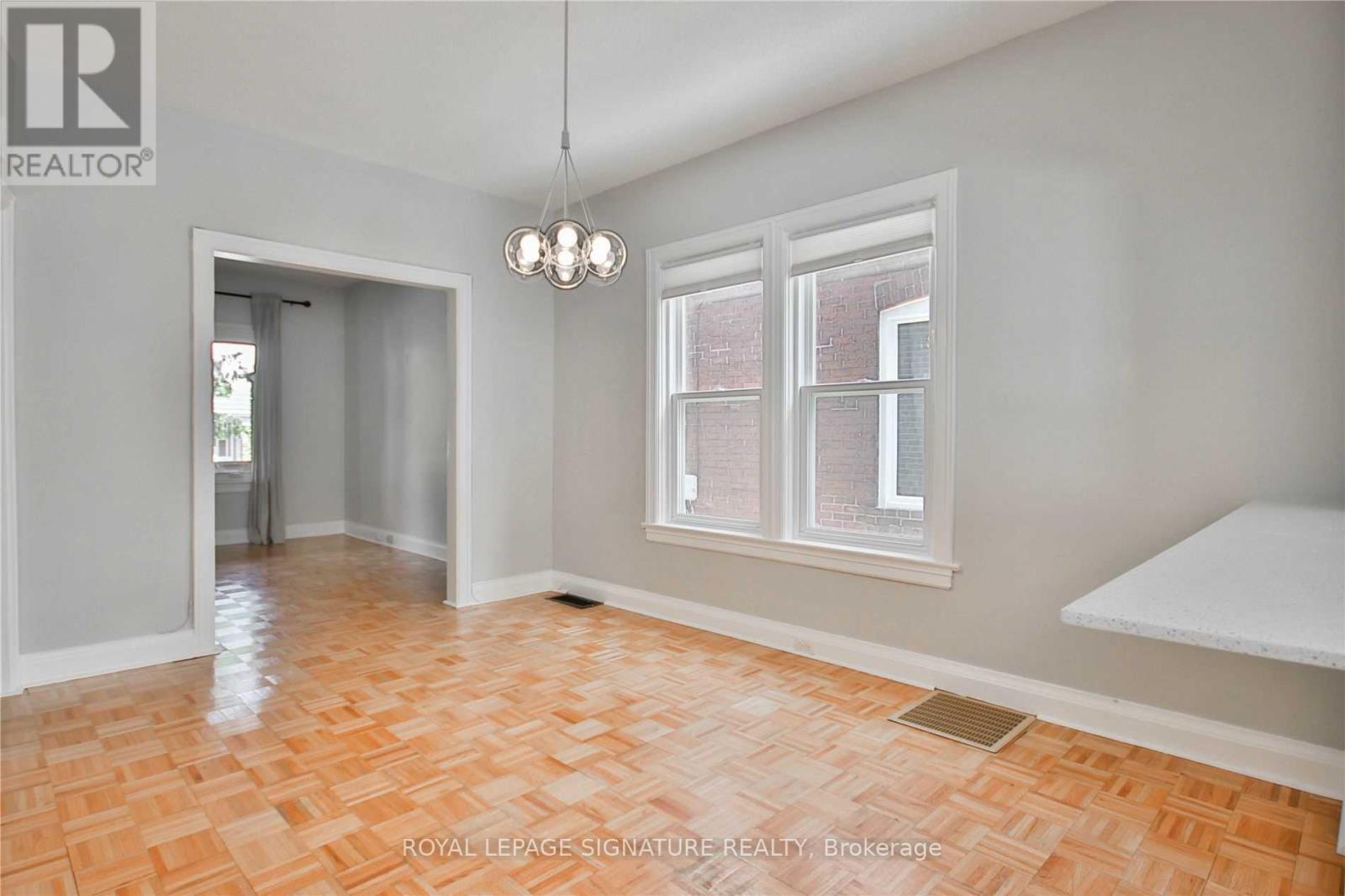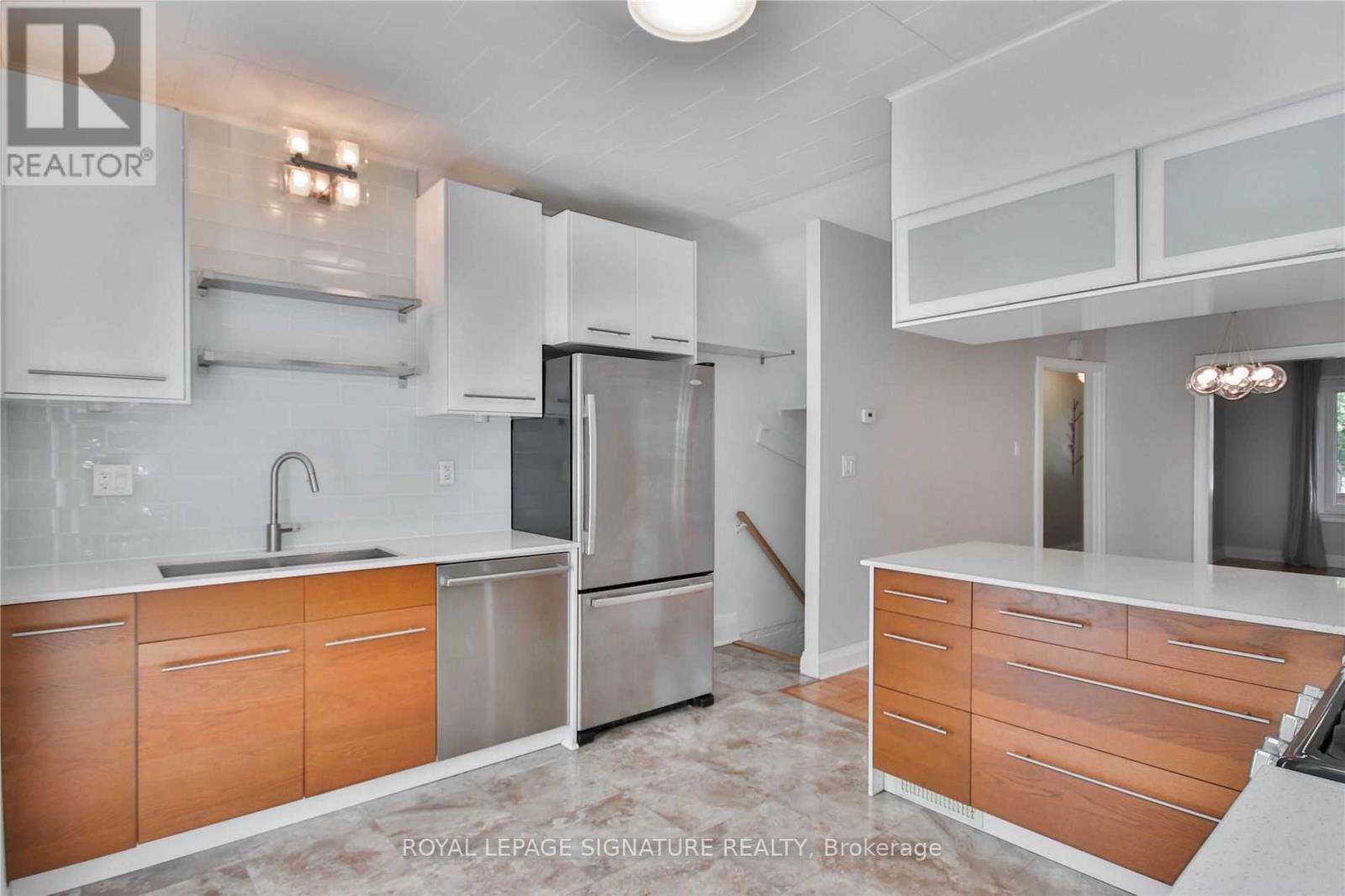637 Milverton Boulevard Toronto, Ontario M4C 1X8
$4,200 Monthly
A Hidden Gem Behind A Perennial Garden On A Neighbourhood Friendly Street. Bright, Sunny, Charming & Renovated Home With 3 Spacious Bedrooms, 2 Bathrooms. Extra Large Primary Bedroom. High Ceilings Throughout. Newer Windows & Doors. Open Concept With Architect Designed Modern Kitchen. W/O To A Tiered South Facing Deck & Yard. Finished Basement With Room For Play And Office. Wide Drive To Parking & Garage. Easy Access To The Danforth, Ttc & Dvp (id:58043)
Property Details
| MLS® Number | E12124603 |
| Property Type | Single Family |
| Neigbourhood | East York |
| Community Name | Danforth |
| Amenities Near By | Public Transit, Place Of Worship, Schools, Hospital |
| Community Features | Community Centre |
| Parking Space Total | 1 |
Building
| Bathroom Total | 2 |
| Bedrooms Above Ground | 3 |
| Bedrooms Total | 3 |
| Amenities | Separate Electricity Meters |
| Appliances | Water Heater, Water Meter |
| Basement Development | Finished |
| Basement Type | N/a (finished) |
| Construction Style Attachment | Semi-detached |
| Cooling Type | Central Air Conditioning |
| Exterior Finish | Brick |
| Flooring Type | Hardwood, Carpeted |
| Foundation Type | Block |
| Heating Fuel | Natural Gas |
| Heating Type | Forced Air |
| Stories Total | 2 |
| Size Interior | 1,100 - 1,500 Ft2 |
| Type | House |
| Utility Water | Municipal Water |
Parking
| Detached Garage | |
| Garage |
Land
| Acreage | No |
| Land Amenities | Public Transit, Place Of Worship, Schools, Hospital |
| Sewer | Sanitary Sewer |
| Size Depth | 120 Ft |
| Size Frontage | 17 Ft ,9 In |
| Size Irregular | 17.8 X 120 Ft |
| Size Total Text | 17.8 X 120 Ft|under 1/2 Acre |
Rooms
| Level | Type | Length | Width | Dimensions |
|---|---|---|---|---|
| Second Level | Primary Bedroom | 4.11 m | 4.09 m | 4.11 m x 4.09 m |
| Second Level | Bedroom 2 | 4.09 m | 2.54 m | 4.09 m x 2.54 m |
| Second Level | Bedroom 3 | 4.14 m | 2.54 m | 4.14 m x 2.54 m |
| Lower Level | Recreational, Games Room | 5.72 m | 3.56 m | 5.72 m x 3.56 m |
| Main Level | Living Room | 3.71 m | 2.77 m | 3.71 m x 2.77 m |
| Main Level | Dining Room | 3.76 m | 3.05 m | 3.76 m x 3.05 m |
| Main Level | Kitchen | 3.68 m | 3.38 m | 3.68 m x 3.38 m |
https://www.realtor.ca/real-estate/28260683/637-milverton-boulevard-toronto-danforth-danforth
Contact Us
Contact us for more information

Jose Arias
Salesperson
www.torontoresidences.ca/
www.facebook.com/TorontoResidences
twitter.com/JoseAriasTO
www.linkedin.com/profile/view?id=10753386&trk=nav_responsive_tab_profile
8 Sampson Mews Suite 201 The Shops At Don Mills
Toronto, Ontario M3C 0H5
(416) 443-0300
(416) 443-8619

























