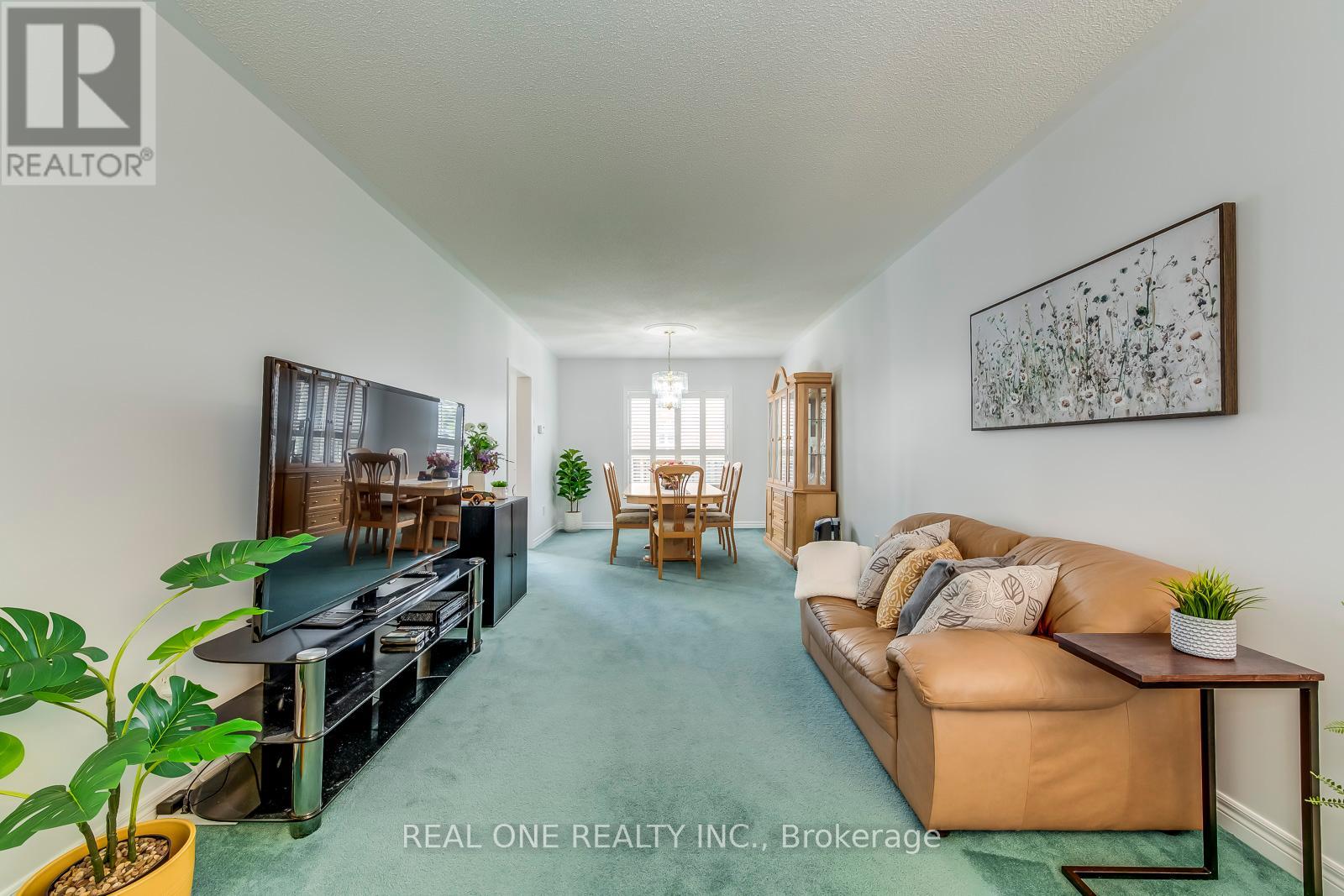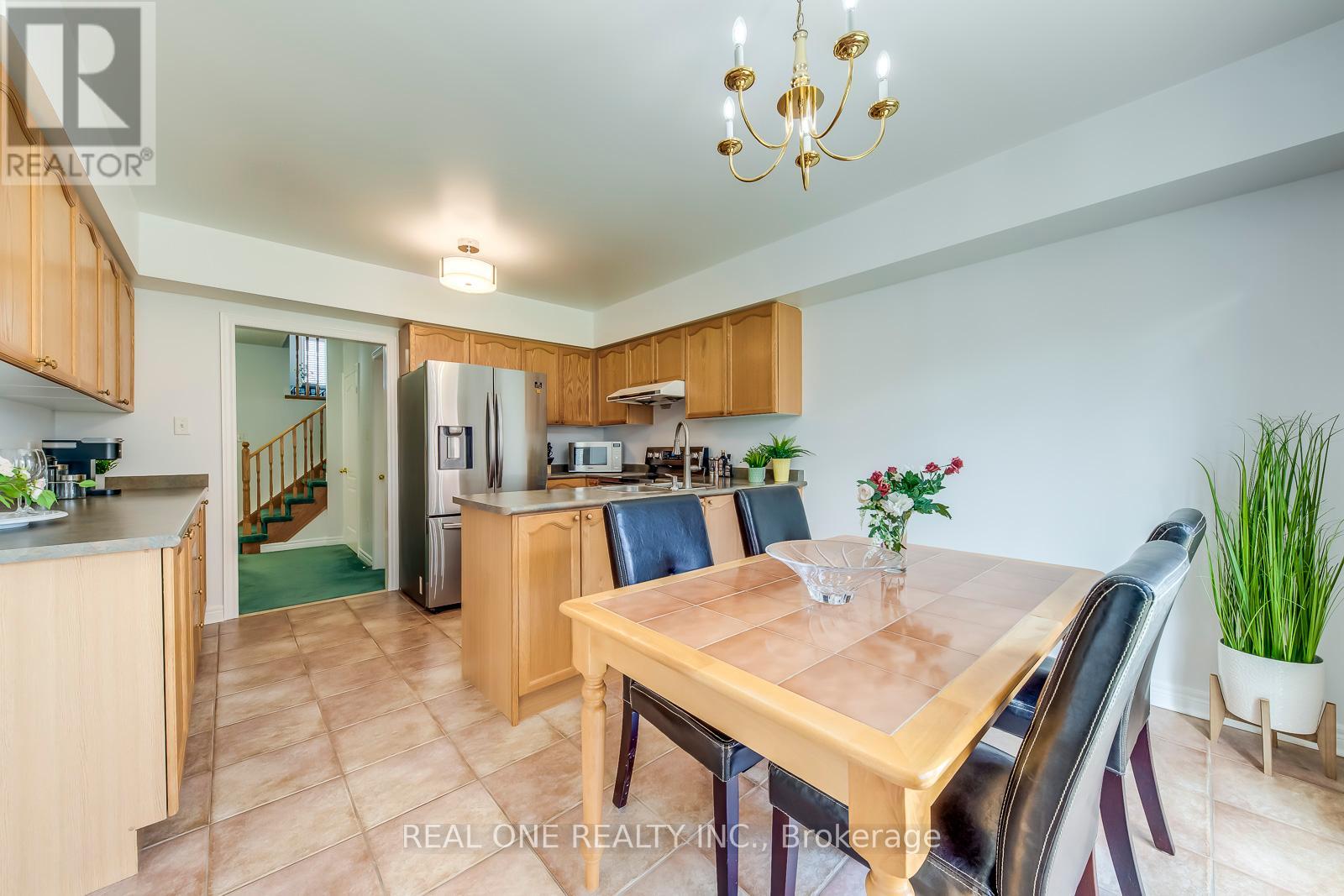6379 Newcombe Drive Mississauga (East Credit), Ontario L5V 2G6
$1,249,900
Lovingly cared for by its original owners, this exceptional detached home features 3 bedrooms and 3 bathrooms. The spacious kitchen includes an eat-in breakfast area and opens to a large backyard, perfect for family gatherings and relaxation. A separate, cozy family room with a gas fireplace adds extra space for a growing family. The home is bright and airy, with large windows that fill the living, dining, and family areas with natural light. Recently refreshed with a fresh coat of paint throughout. Situated on a corner lot, the property includes a double car garage and 4 cars parking space on the driveway with no sidewalk. The roof was replaced in 2015, and the furnace was updated in 2022. Located in the desirable Heartland neighborhood, this home is conveniently close to Highway 401 and 403, within walking distance to schools, amenities, and bus routes, and near Heartland Shopping Centre.This charming detached home is an ideal opportunity for first-time buyers. Don't miss out on making it your own! (id:58043)
Property Details
| MLS® Number | W9266776 |
| Property Type | Single Family |
| Neigbourhood | Meadowvale South |
| Community Name | East Credit |
| AmenitiesNearBy | Park, Public Transit |
| CommunityFeatures | Community Centre, School Bus |
| ParkingSpaceTotal | 6 |
Building
| BathroomTotal | 3 |
| BedroomsAboveGround | 3 |
| BedroomsTotal | 3 |
| Amenities | Fireplace(s) |
| Appliances | Central Vacuum, Dryer, Range, Refrigerator, Stove, Washer |
| BasementDevelopment | Unfinished |
| BasementType | N/a (unfinished) |
| ConstructionStyleAttachment | Detached |
| CoolingType | Central Air Conditioning |
| ExteriorFinish | Brick |
| FireplacePresent | Yes |
| FireplaceTotal | 1 |
| FlooringType | Ceramic |
| FoundationType | Poured Concrete |
| HalfBathTotal | 1 |
| HeatingFuel | Natural Gas |
| HeatingType | Forced Air |
| StoriesTotal | 2 |
| Type | House |
| UtilityWater | Municipal Water |
Parking
| Attached Garage |
Land
| Acreage | No |
| FenceType | Fenced Yard |
| LandAmenities | Park, Public Transit |
| Sewer | Sanitary Sewer |
| SizeDepth | 101 Ft ,6 In |
| SizeFrontage | 48 Ft ,9 In |
| SizeIrregular | 48.75 X 101.51 Ft |
| SizeTotalText | 48.75 X 101.51 Ft |
| ZoningDescription | R4 |
Rooms
| Level | Type | Length | Width | Dimensions |
|---|---|---|---|---|
| Second Level | Primary Bedroom | 3.36 m | 4.68 m | 3.36 m x 4.68 m |
| Second Level | Bedroom 2 | 3.05 m | 3.46 m | 3.05 m x 3.46 m |
| Second Level | Bedroom 3 | 3.36 m | 3.46 m | 3.36 m x 3.46 m |
| Main Level | Living Room | 8.839 m | 3.36 m | 8.839 m x 3.36 m |
| Main Level | Dining Room | 8.839 m | 3.36 m | 8.839 m x 3.36 m |
| Main Level | Kitchen | 2.54 m | 3.81 m | 2.54 m x 3.81 m |
| Main Level | Eating Area | 2.59 m | 3.81 m | 2.59 m x 3.81 m |
| In Between | Family Room | 6 m | 5.08 m | 6 m x 5.08 m |
Utilities
| Sewer | Installed |
https://www.realtor.ca/real-estate/27324559/6379-newcombe-drive-mississauga-east-credit-east-credit
Interested?
Contact us for more information
Yan Yuan
Salesperson
1660 North Service Rd E #103
Oakville, Ontario L6H 7G3
Lisa Gao
Salesperson
1660 North Service Rd E #103
Oakville, Ontario L6H 7G3
































