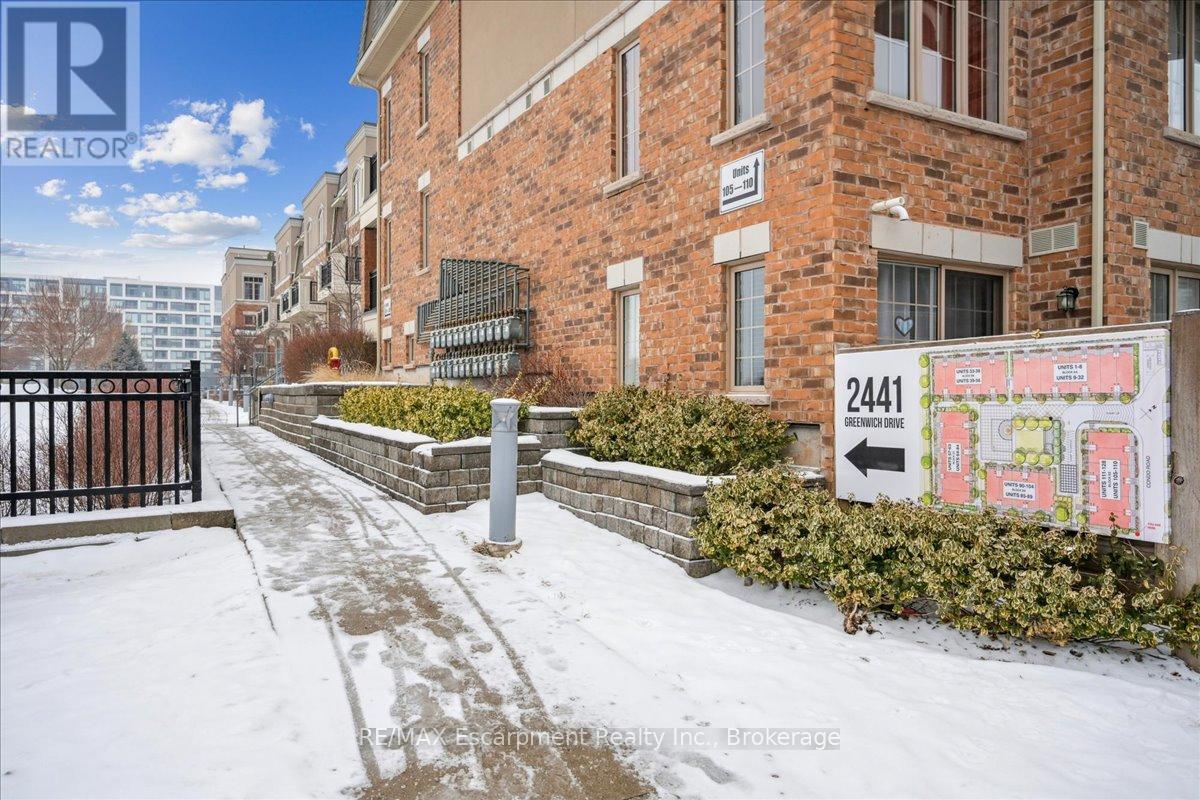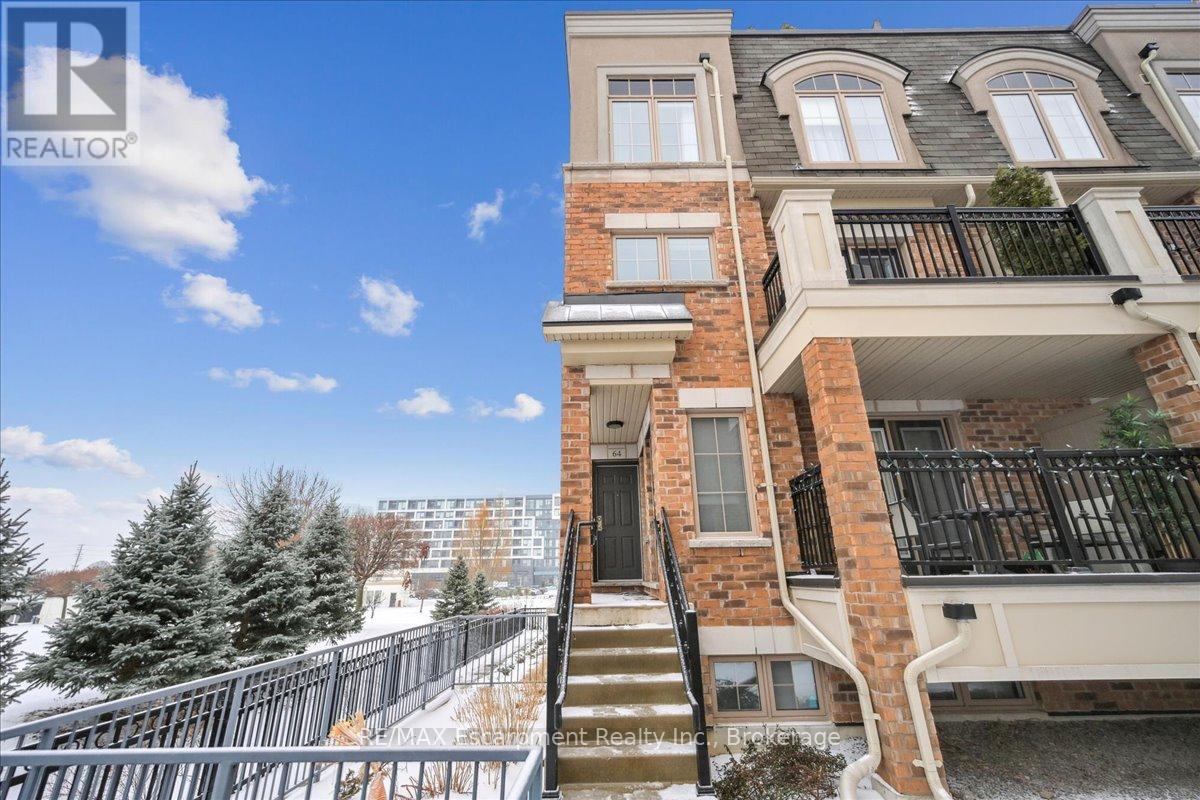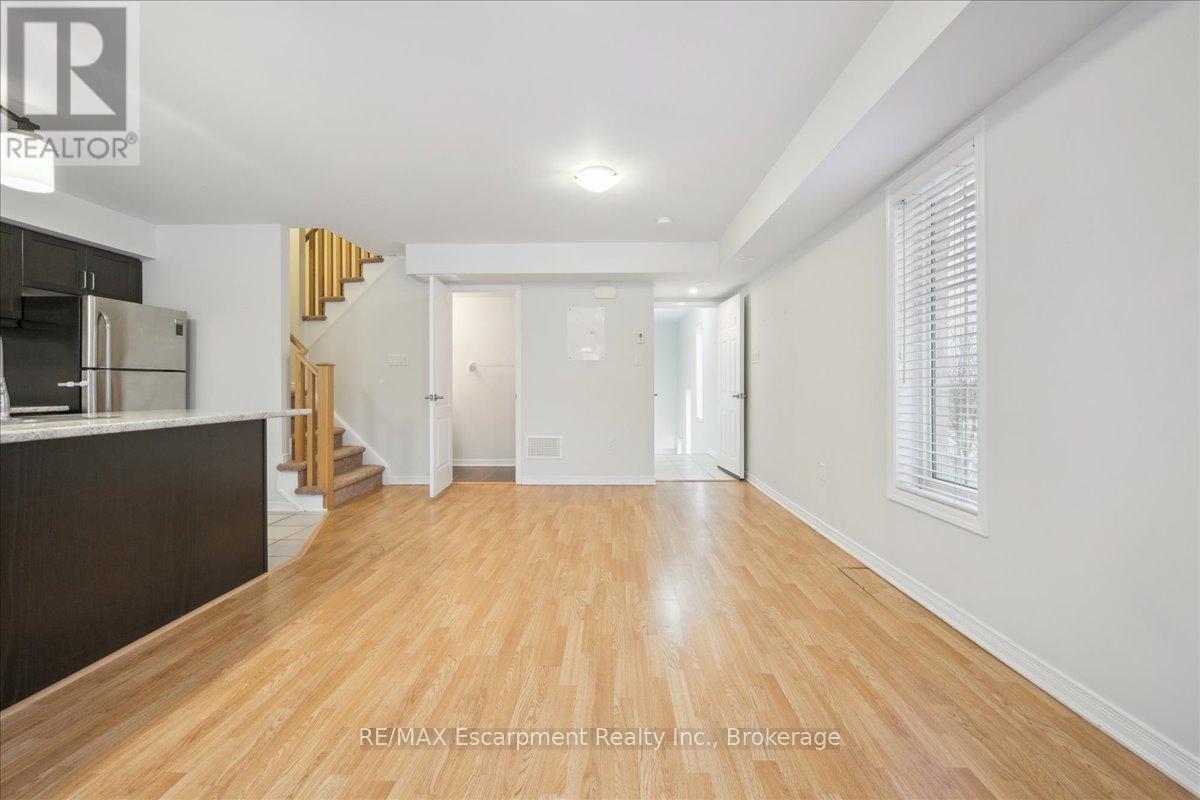64 - 2441 Greenwich Drive Oakville, Ontario L6M 0S3
2 Bedroom
2 Bathroom
999.992 - 1198.9898 sqft
Central Air Conditioning
Forced Air
$2,800 Monthly
Spacious south facing, sun drenched corner two bedroom stacked townhome available for lease in the desirable West Oak Trails community in Oakville! Open concept floor plan, hardwood floors, kitchen comes with SS appliances, 1 underground parking and storage locker, in suite laundry for your convenience. Beautiful rooftop terrace for outdoor entertaining. Close to schools, shopping, parks, highways, public transit, minutes to Bronte GO station, hospital. RSA (id:58043)
Property Details
| MLS® Number | W11953795 |
| Property Type | Single Family |
| Neigbourhood | Palermo |
| Community Name | 1019 - WM Westmount |
| CommunityFeatures | Pet Restrictions |
| Features | In Suite Laundry |
| ParkingSpaceTotal | 1 |
Building
| BathroomTotal | 2 |
| BedroomsAboveGround | 2 |
| BedroomsTotal | 2 |
| Amenities | Visitor Parking, Storage - Locker |
| Appliances | Garage Door Opener Remote(s), Water Heater, Window Coverings |
| CoolingType | Central Air Conditioning |
| ExteriorFinish | Brick |
| HalfBathTotal | 1 |
| HeatingFuel | Natural Gas |
| HeatingType | Forced Air |
| SizeInterior | 999.992 - 1198.9898 Sqft |
| Type | Row / Townhouse |
Parking
| Underground |
Land
| Acreage | No |
Rooms
| Level | Type | Length | Width | Dimensions |
|---|---|---|---|---|
| Second Level | Primary Bedroom | 2.74 m | 4.26 m | 2.74 m x 4.26 m |
| Second Level | Bedroom 2 | 2.43 m | 3.35 m | 2.43 m x 3.35 m |
| Second Level | Laundry Room | Measurements not available | ||
| Second Level | Bathroom | Measurements not available | ||
| Main Level | Living Room | 3.04 m | 4.87 m | 3.04 m x 4.87 m |
| Main Level | Dining Room | 3.04 m | 1.82 m | 3.04 m x 1.82 m |
| Main Level | Kitchen | 2.43 m | 5.79 m | 2.43 m x 5.79 m |
| Main Level | Bathroom | Measurements not available |
Interested?
Contact us for more information
Harby Rakhra
Salesperson
RE/MAX Escarpment Realty Inc., Brokerage
1320 Cornwall Rd - Unit 103
Oakville, Ontario L6J 7W5
1320 Cornwall Rd - Unit 103
Oakville, Ontario L6J 7W5






















