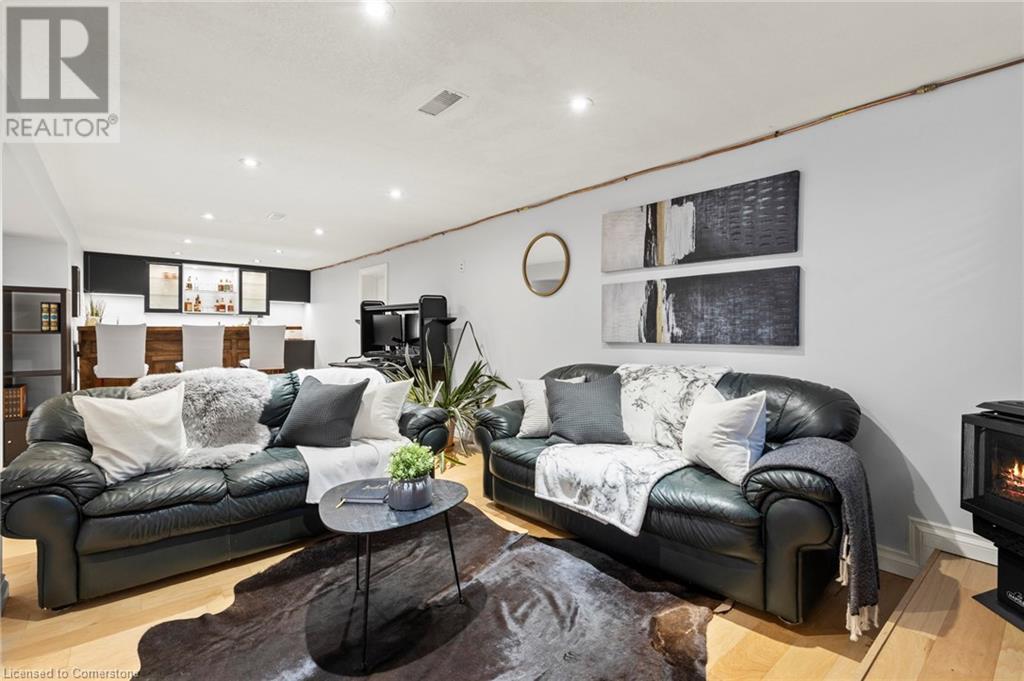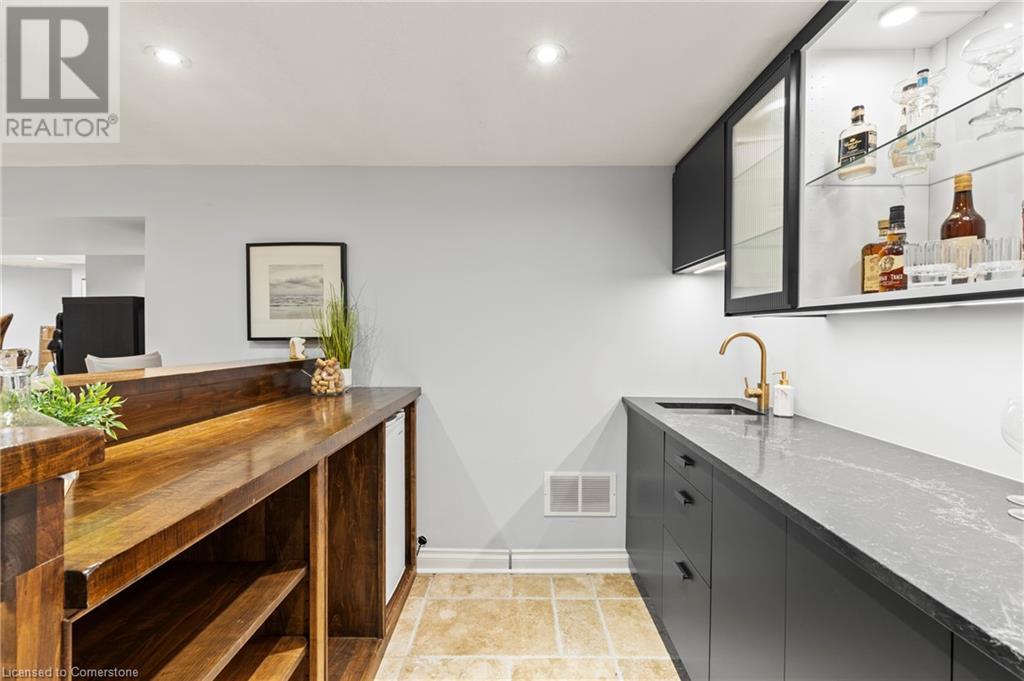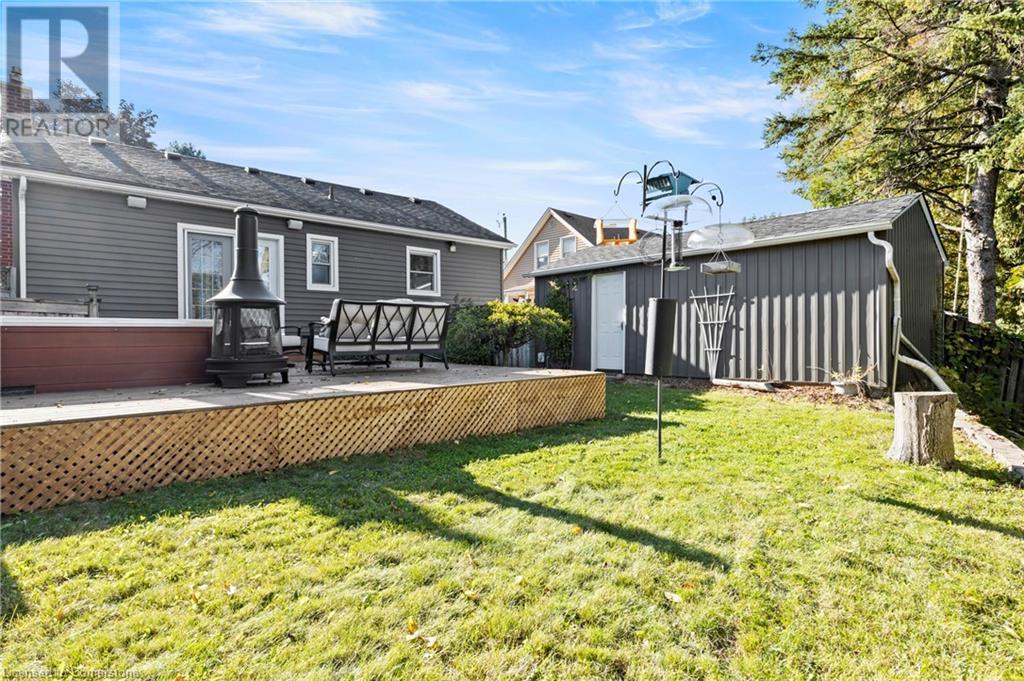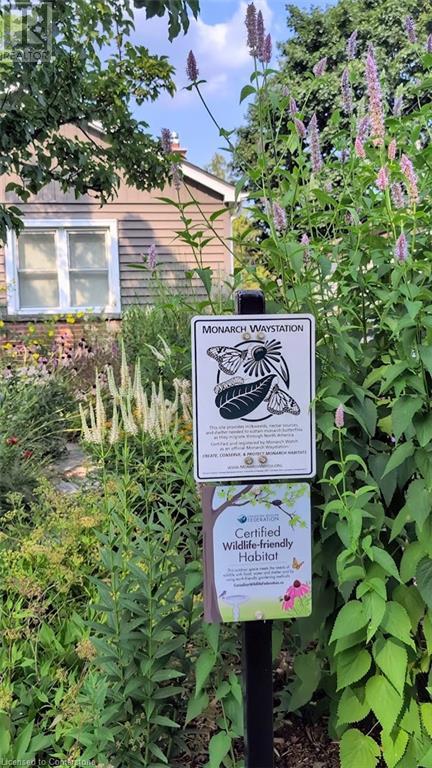64 Bland Avenue Hamilton, Ontario L8G 3R1
$789,900
Gorgeous bungalow in the desirable Battlefield neighbourhood of Stoney Creek. Enjoy a beautiful family room/dining room combo with open access to the upgraded kitchen that features granite countertops, stainless steel appliances and lots of cupboard space for all your cooking needs. Main floor features a four piece bath and 3 large bedrooms, one of which has beautiful french doors that lead to the serene backyard with deck, entertaining space and hot tub. Follow the back to a private creek area and listen to the stream of water for total relaxation. Finished basement features a private side door, large living area, 3 piece bath, den/extra bedroom and a wet bar perfect for entertaining guests. The front low maintenance native garden blooms beautiful flowers with stepping stone path and attracts butterflies and songbirds. No watering necessary! Close to downtown Stoney Creek, enjoy weekend markets, artisan shops and seasonal festivals. Conveniently located close to the highway, shopping mall, grocery stores and more. (id:58043)
Property Details
| MLS® Number | 40666050 |
| Property Type | Single Family |
| AmenitiesNearBy | Park, Place Of Worship, Public Transit, Schools, Shopping |
| CommunityFeatures | Quiet Area, Community Centre, School Bus |
| EquipmentType | Water Heater |
| Features | Ravine, Wet Bar, Paved Driveway, Automatic Garage Door Opener |
| ParkingSpaceTotal | 3 |
| RentalEquipmentType | Water Heater |
| ViewType | View Of Water |
Building
| BathroomTotal | 2 |
| BedroomsAboveGround | 3 |
| BedroomsTotal | 3 |
| Appliances | Wet Bar |
| ArchitecturalStyle | Bungalow |
| BasementDevelopment | Finished |
| BasementType | Full (finished) |
| ConstructedDate | 1954 |
| ConstructionStyleAttachment | Detached |
| CoolingType | Central Air Conditioning |
| ExteriorFinish | Aluminum Siding, Brick, Metal, Vinyl Siding |
| FireProtection | Smoke Detectors |
| FoundationType | Block |
| HeatingFuel | Natural Gas |
| HeatingType | Forced Air |
| StoriesTotal | 1 |
| SizeInterior | 1015 Sqft |
| Type | House |
| UtilityWater | Municipal Water |
Parking
| Detached Garage |
Land
| AccessType | Road Access |
| Acreage | No |
| LandAmenities | Park, Place Of Worship, Public Transit, Schools, Shopping |
| Sewer | Municipal Sewage System |
| SizeDepth | 121 Ft |
| SizeFrontage | 50 Ft |
| SizeTotalText | Under 1/2 Acre |
| ZoningDescription | Os, R2 |
Rooms
| Level | Type | Length | Width | Dimensions |
|---|---|---|---|---|
| Lower Level | Laundry Room | Measurements not available | ||
| Lower Level | Den | 8'10'' x 7'11'' | ||
| Lower Level | Other | 9'11'' x 8'5'' | ||
| Lower Level | 3pc Bathroom | Measurements not available | ||
| Lower Level | Recreation Room | 23'1'' x 17'6'' | ||
| Main Level | Bedroom | 13'1'' x 9'5'' | ||
| Main Level | Bedroom | 10'1'' x 9'6'' | ||
| Main Level | Primary Bedroom | 13'1'' x 9'7'' | ||
| Main Level | 4pc Bathroom | Measurements not available | ||
| Main Level | Kitchen | 11'4'' x 7'9'' | ||
| Main Level | Dining Room | 6'7'' x 7'6'' | ||
| Main Level | Family Room | 12'10'' x 12'0'' |
https://www.realtor.ca/real-estate/27557250/64-bland-avenue-hamilton
Interested?
Contact us for more information
Domenica Carelli
Salesperson
#101-325 Winterberry Drive
Stoney Creek, Ontario L8J 0B6

































