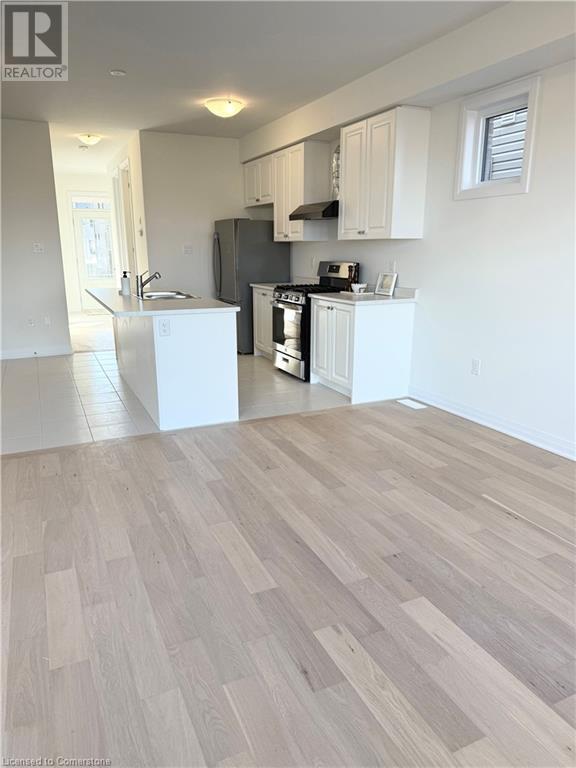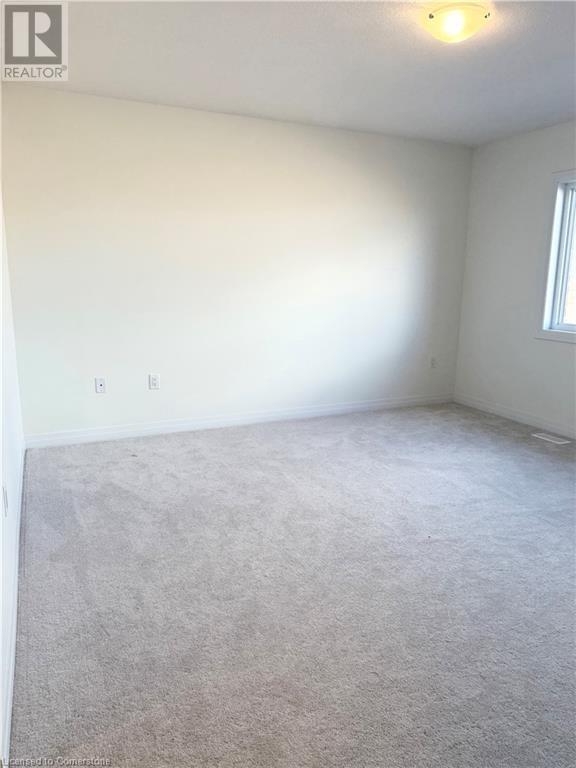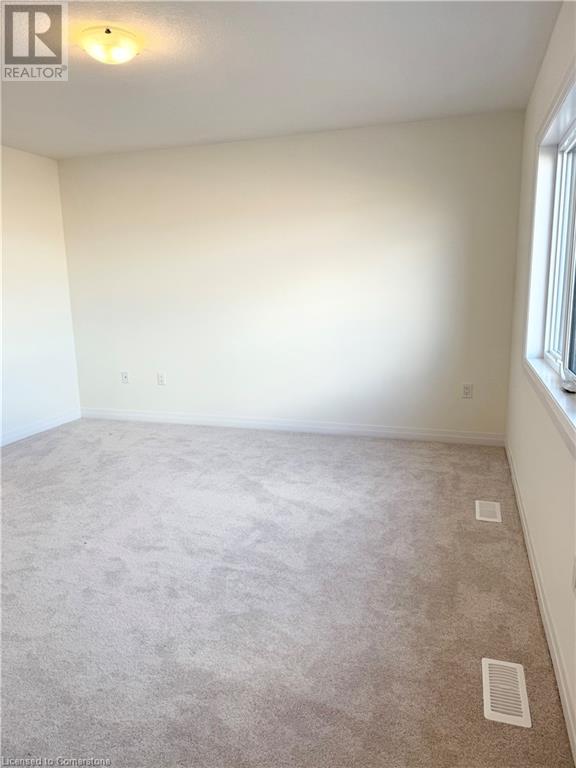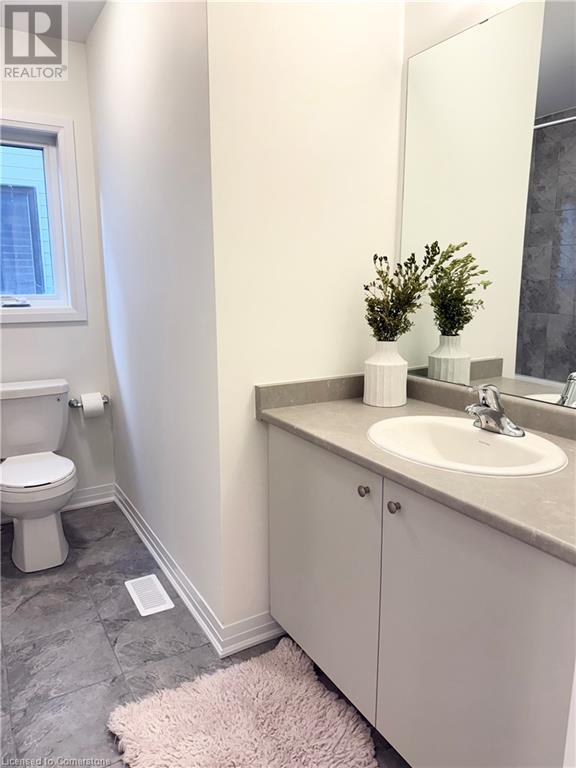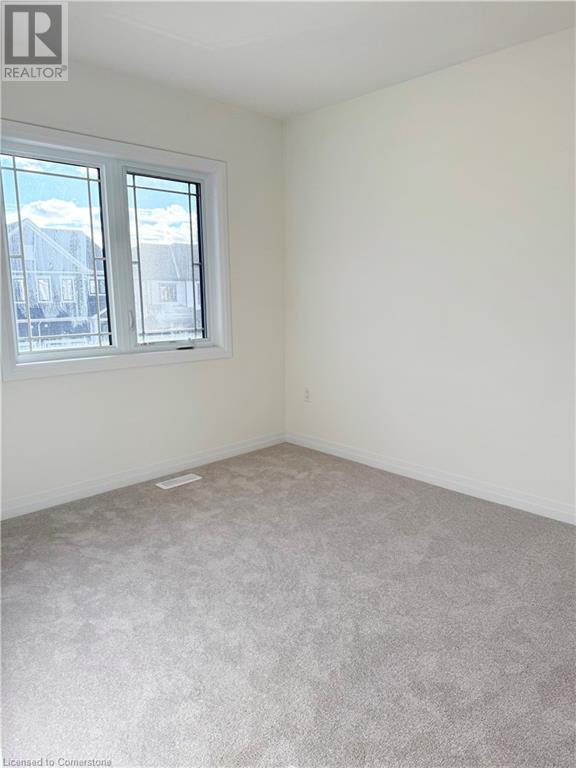64 Masters Street Welland, Ontario L3B 0N4
$2,450 Monthly
New Build Semi Detached House Located In the City of Welland. This Modern Home Features a spacious and open layout, 4 Bedrooms And 2.5 Bathrooms. Main Level Offers a full walk in hall closet, powder room, Open-concept Kitchen With Upgraded Cabinets, Centre Island, S/s Appliances and Serving Area. The Upper Level Includes A Master Bedroom With A 4-piece Ensuite And A Large Walk-in Closet, Three Additional Spacious Bedrooms & a walk in flex room that can be used as storage or flex space. Large Windows Throughout The Home create a bright and airy feel. Close To Amenities, Banks, Plaza, And Schools. Short Drive To Niagara Falls And Attractions. Includes One Garage Parking Spot And One Driveway Parking Spot. Interior Garage Access is off of kitchen area for convenience. (id:58043)
Property Details
| MLS® Number | 40683667 |
| Property Type | Single Family |
| ParkingSpaceTotal | 2 |
Building
| BathroomTotal | 3 |
| BedroomsAboveGround | 4 |
| BedroomsTotal | 4 |
| Appliances | Dryer, Refrigerator, Stove, Washer, Hood Fan |
| ArchitecturalStyle | 2 Level |
| BasementDevelopment | Unfinished |
| BasementType | Full (unfinished) |
| ConstructionStyleAttachment | Semi-detached |
| CoolingType | Central Air Conditioning |
| ExteriorFinish | Brick, Brick Veneer |
| HalfBathTotal | 1 |
| HeatingFuel | Natural Gas |
| StoriesTotal | 2 |
| SizeInterior | 1900 Sqft |
| Type | House |
| UtilityWater | Municipal Water |
Parking
| Attached Garage |
Land
| Acreage | No |
| Sewer | Municipal Sewage System |
| SizeTotalText | Unknown |
| ZoningDescription | N/a |
Rooms
| Level | Type | Length | Width | Dimensions |
|---|---|---|---|---|
| Second Level | Bedroom | 10'0'' x 9'0'' | ||
| Second Level | Bedroom | 9'0'' x 8'5'' | ||
| Second Level | Bedroom | 10'1'' x 9'0'' | ||
| Second Level | 4pc Bathroom | Measurements not available | ||
| Second Level | 3pc Bathroom | Measurements not available | ||
| Second Level | Primary Bedroom | 12'3'' x 11'0'' | ||
| Main Level | Kitchen | 16'2'' x 10'1'' | ||
| Main Level | 2pc Bathroom | Measurements not available |
https://www.realtor.ca/real-estate/27716044/64-masters-street-welland
Interested?
Contact us for more information
Sandra Longden
Salesperson
10 Kingsbridge Garden Circle Unit 200m
Mississauga, Ontario L5R 4B1






