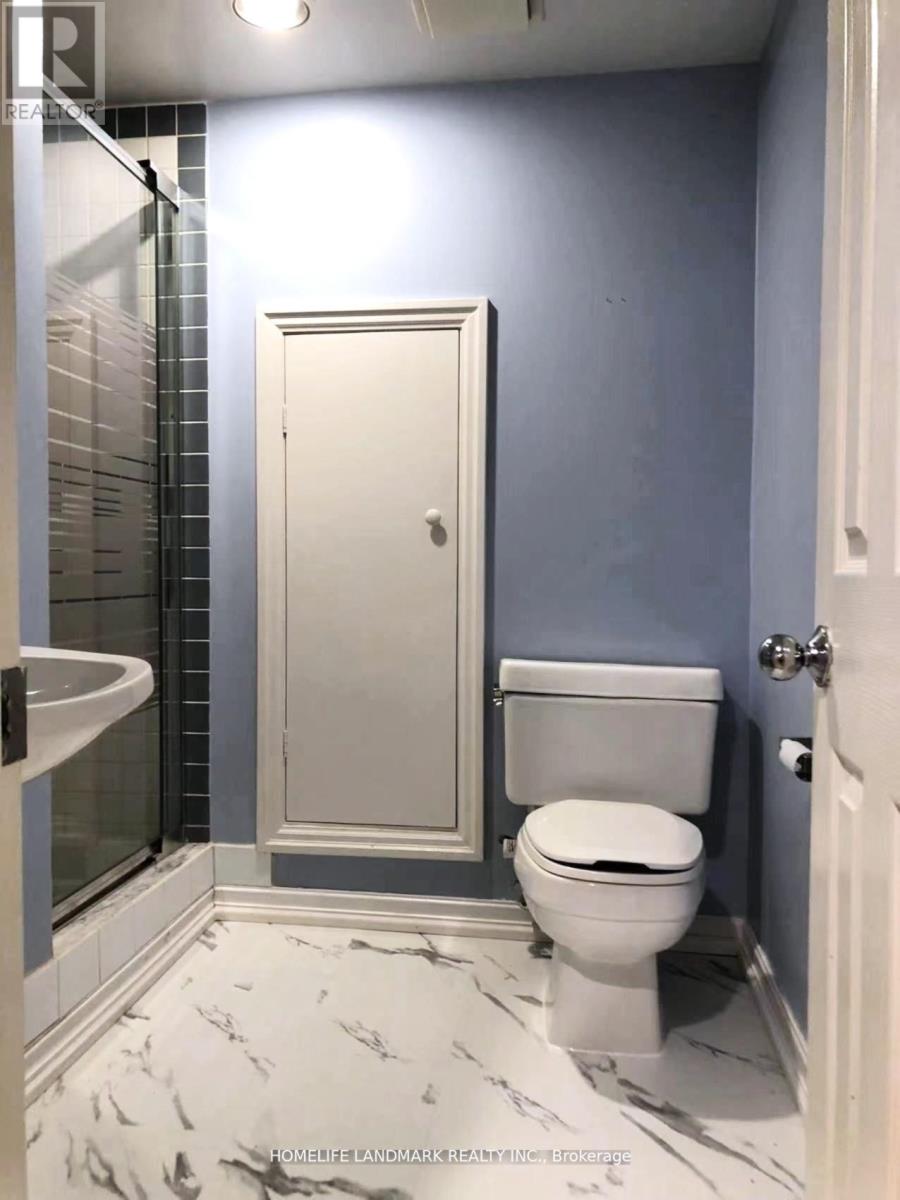64 Mildenhall Road Toronto, Ontario M4N 3G9
$5,500 Monthly
Prime Lawrence Park Right Cross Cheltenham Park. Sun Filled And Spacious, This Home Showcases Generous Proportions With Casual And Formal Living Spaces. Updated Eat-In Kit W/SS Appliances & Granite Counter, Multiple Fp's, Family Rm W/ Double Doors Out To A Fantastic South Facing Patio And Backyard. Main Floor Master. Lower Lvl Rec Rm With Above Grade Windows, Potential Nanny Suite And Tons Of Storage Space. Steps To Top Schools, Granite Club, TTC, Sunnybrook Hospital. **** EXTRAS **** All Existing Stainless Appliances, All Electric Light Fixtures. Newly Renovated Basement Suite And Washroom. The House Painted in 2023. (id:58043)
Property Details
| MLS® Number | C11943730 |
| Property Type | Single Family |
| Community Name | Bridle Path-Sunnybrook-York Mills |
| ParkingSpaceTotal | 2 |
Building
| BathroomTotal | 3 |
| BedroomsAboveGround | 4 |
| BedroomsBelowGround | 1 |
| BedroomsTotal | 5 |
| BasementDevelopment | Finished |
| BasementType | N/a (finished) |
| ConstructionStyleAttachment | Detached |
| CoolingType | Central Air Conditioning |
| ExteriorFinish | Brick |
| FlooringType | Hardwood, Laminate |
| HeatingFuel | Natural Gas |
| HeatingType | Forced Air |
| StoriesTotal | 2 |
| Type | House |
| UtilityWater | Municipal Water |
Land
| Acreage | No |
| Sewer | Sanitary Sewer |
Rooms
| Level | Type | Length | Width | Dimensions |
|---|---|---|---|---|
| Second Level | Bedroom 3 | Measurements not available | ||
| Second Level | Bedroom 4 | Measurements not available | ||
| Basement | Bedroom 5 | Measurements not available | ||
| Basement | Recreational, Games Room | Measurements not available | ||
| Main Level | Family Room | Measurements not available | ||
| Main Level | Kitchen | Measurements not available | ||
| Main Level | Dining Room | Measurements not available | ||
| Main Level | Living Room | Measurements not available | ||
| Main Level | Primary Bedroom | Measurements not available | ||
| Main Level | Bedroom 2 | Measurements not available |
Utilities
| Sewer | Available |
Interested?
Contact us for more information
William Jean
Salesperson
7240 Woodbine Ave Unit 103
Markham, Ontario L3R 1A4





















