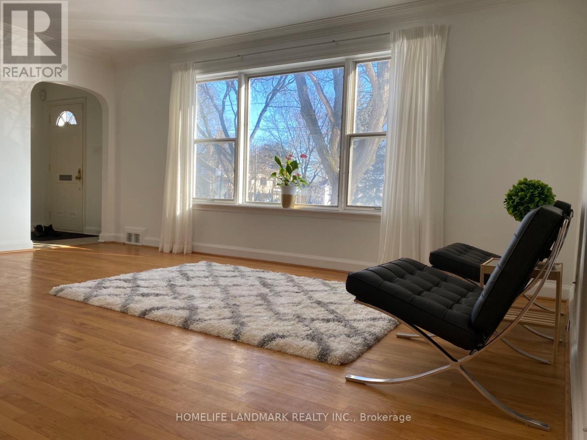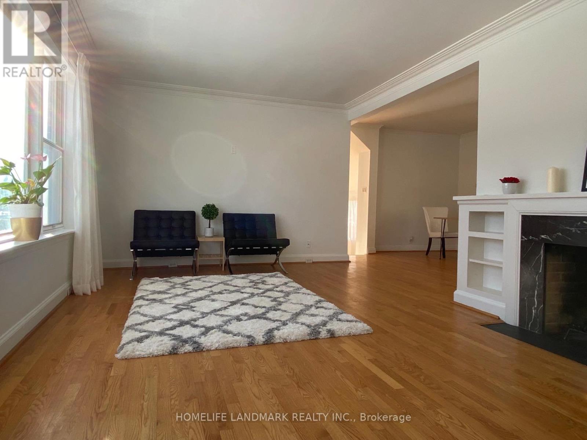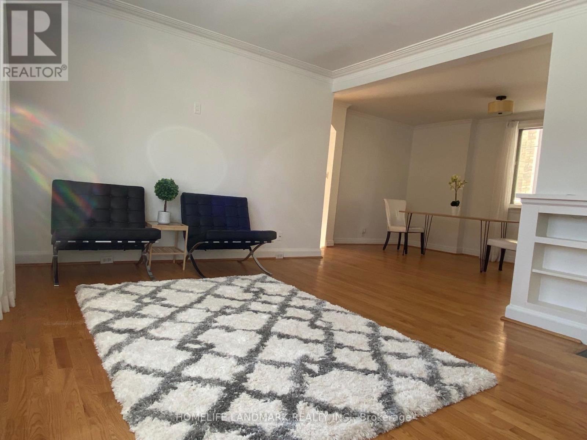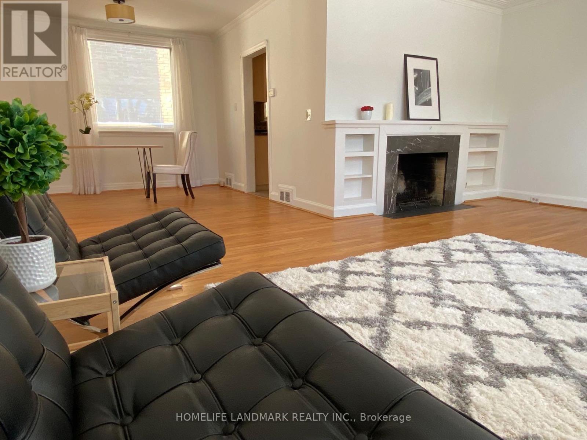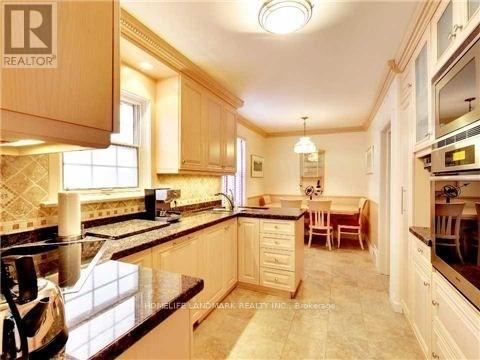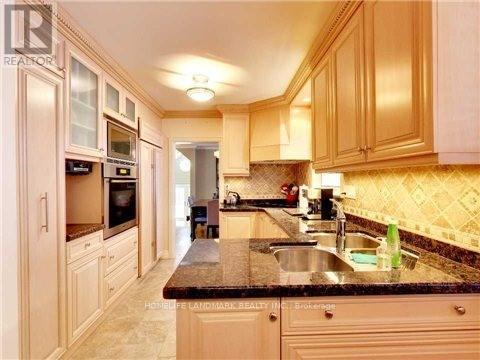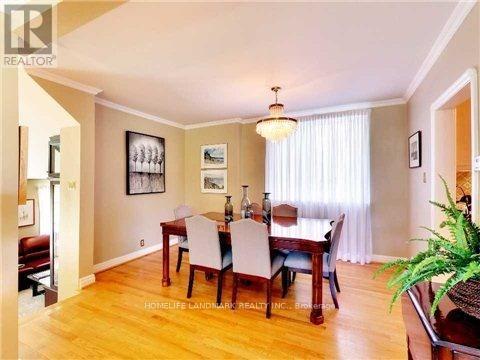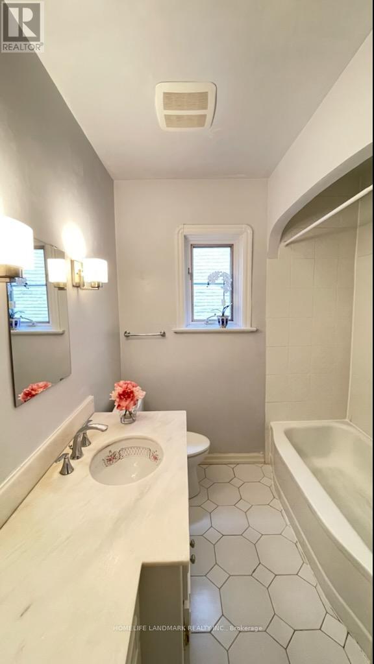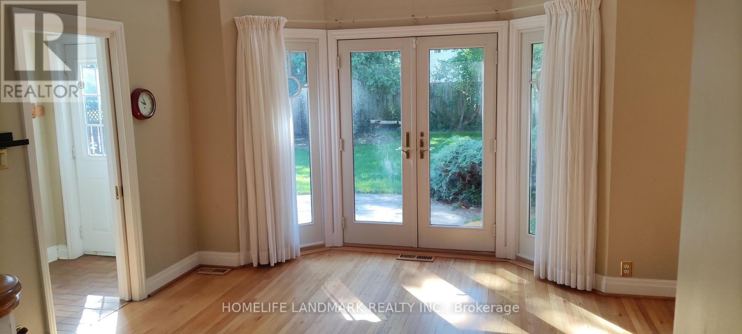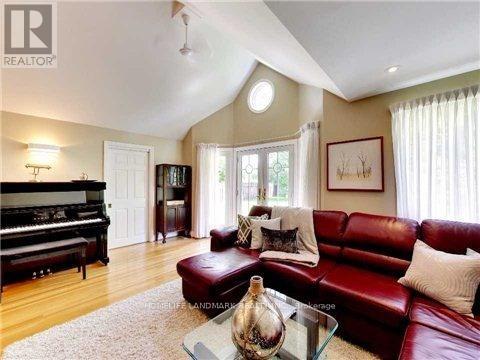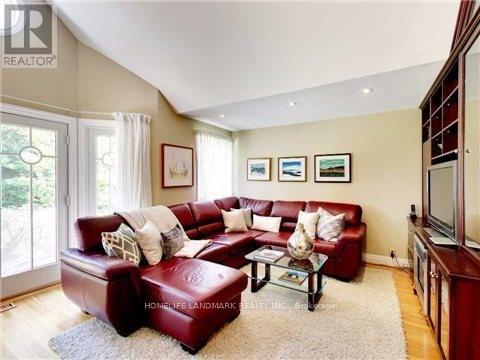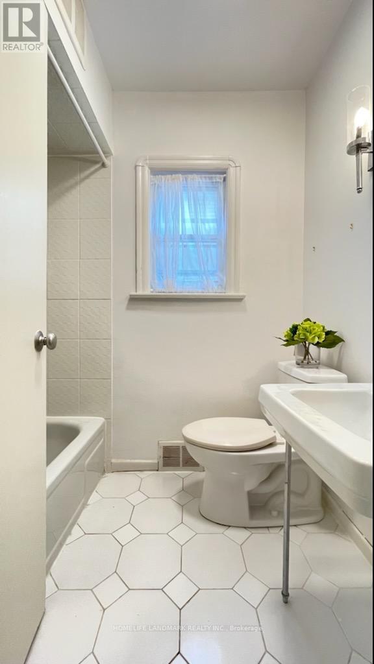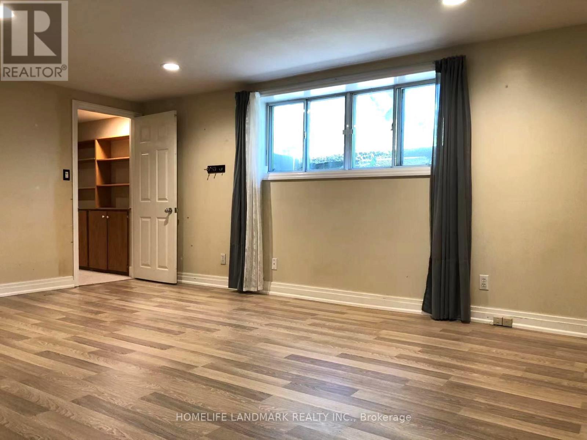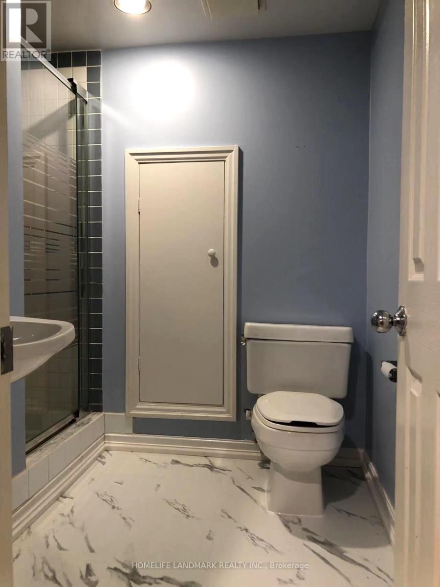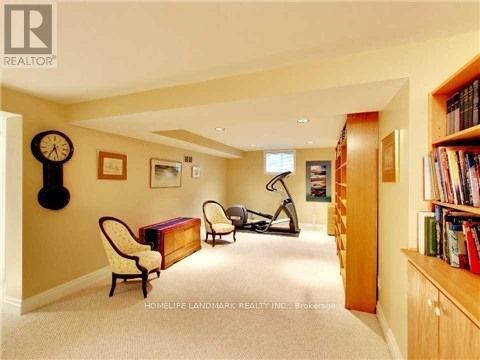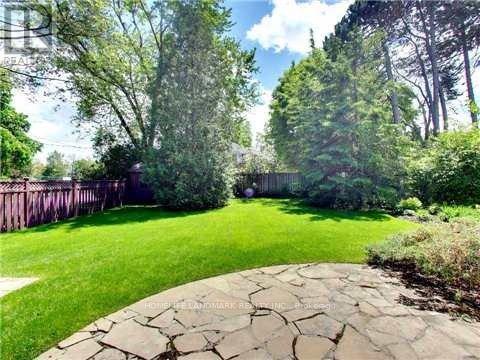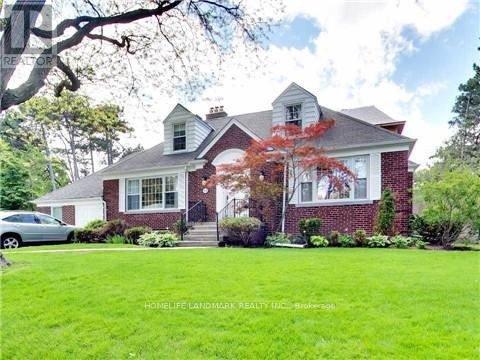64 Mildenhall Road Toronto, Ontario M4N 3G9
$5,600 Monthly
Prime Lawrence Park Right Cross Cheltenham Park. South Facing, Sun Filled And Spacious (Larger Than It Looks From The Pictures). This Home Showcases Generous Proportions With Casual And Formal Living Spaces. Updated Eat-In Kitchen W/SS Appliances, Family Room W/ Double Doors Out To A Fantastic South Facing Patio And Backyard. Main Floor Primary Bedroom Ideal for Seniors or Family with Young Children. Lower Living Rec Room With Above Grade Windows, Potential Nanny Suite And Lots Of Storage Space. Steps To Top Schools, Granite Club, TTC, Sunnybrook Hospital. **EXTRAS** All Existing Stainless Appliances, All Electric Light Fixtures. Newly Renovated Basement Suite And Washroom. The House Was Painted in 2023. *** SHORT TERM LEASE Could Be Reviewed (Great For Nearby Home Building Or Renovating) *** (id:58043)
Property Details
| MLS® Number | C12482874 |
| Property Type | Single Family |
| Neigbourhood | North York |
| Community Name | Bridle Path-Sunnybrook-York Mills |
| Parking Space Total | 2 |
Building
| Bathroom Total | 3 |
| Bedrooms Above Ground | 4 |
| Bedrooms Below Ground | 1 |
| Bedrooms Total | 5 |
| Appliances | Oven - Built-in |
| Basement Development | Finished |
| Basement Type | N/a (finished) |
| Construction Style Attachment | Detached |
| Cooling Type | Central Air Conditioning |
| Exterior Finish | Brick |
| Fireplace Present | Yes |
| Flooring Type | Hardwood, Laminate |
| Foundation Type | Brick |
| Heating Fuel | Natural Gas |
| Heating Type | Forced Air |
| Stories Total | 2 |
| Size Interior | 2,500 - 3,000 Ft2 |
| Type | House |
| Utility Water | Municipal Water |
Parking
| No Garage |
Land
| Acreage | No |
| Sewer | Sanitary Sewer |
| Size Depth | 150 Ft |
| Size Frontage | 50 Ft |
| Size Irregular | 50 X 150 Ft |
| Size Total Text | 50 X 150 Ft |
Rooms
| Level | Type | Length | Width | Dimensions |
|---|---|---|---|---|
| Second Level | Bedroom 3 | 15 m | 15 m | 15 m x 15 m |
| Second Level | Bedroom 4 | 15 m | 15 m | 15 m x 15 m |
| Basement | Bedroom 5 | 15 m | 14 m | 15 m x 14 m |
| Basement | Recreational, Games Room | 18 m | 15 m | 18 m x 15 m |
| Ground Level | Family Room | 20 m | 20 m | 20 m x 20 m |
| Ground Level | Kitchen | 20 m | 20 m | 20 m x 20 m |
| Ground Level | Dining Room | 15 m | 15 m | 15 m x 15 m |
| Ground Level | Living Room | 20 m | 15 m | 20 m x 15 m |
| Ground Level | Primary Bedroom | 15 m | 15 m | 15 m x 15 m |
| Ground Level | Bedroom 2 | 10 m | 10 m | 10 m x 10 m |
Utilities
| Cable | Installed |
| Electricity | Installed |
| Sewer | Installed |
Contact Us
Contact us for more information
William Jean
Salesperson
7240 Woodbine Ave Unit 103
Markham, Ontario L3R 1A4
(905) 305-1600
(905) 305-1609
www.homelifelandmark.com/


