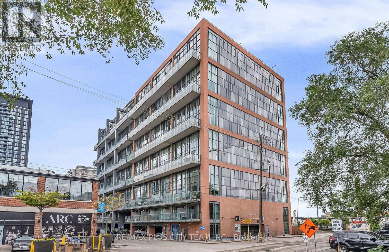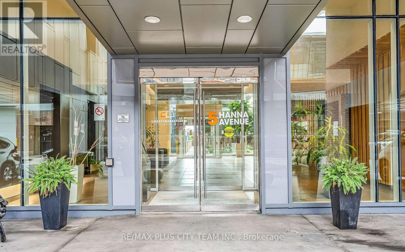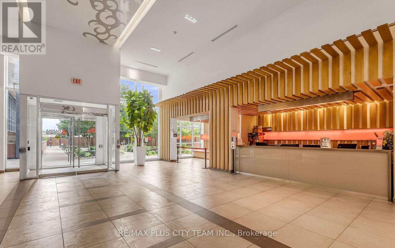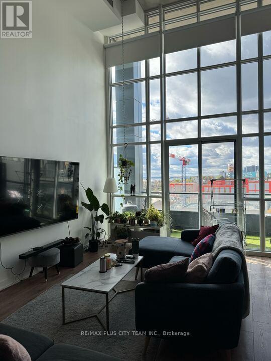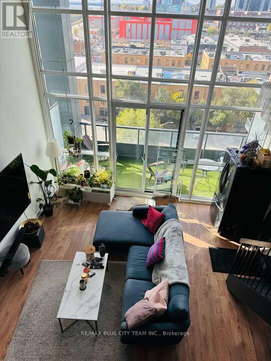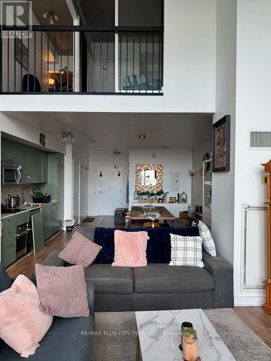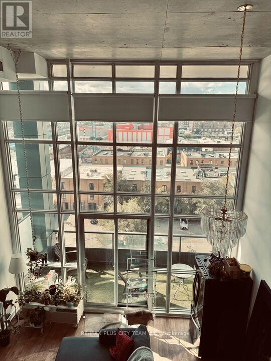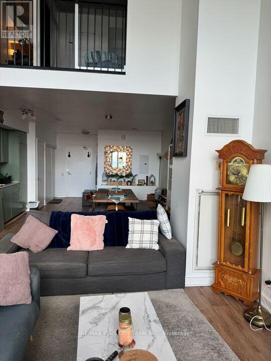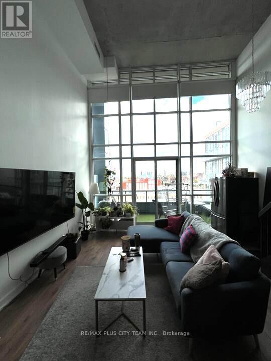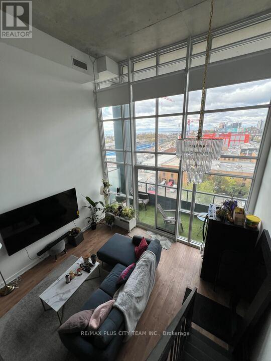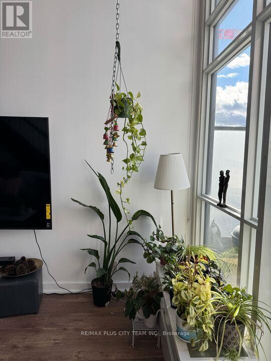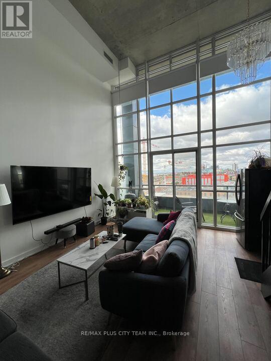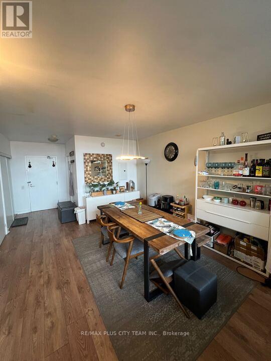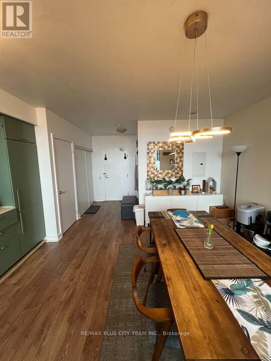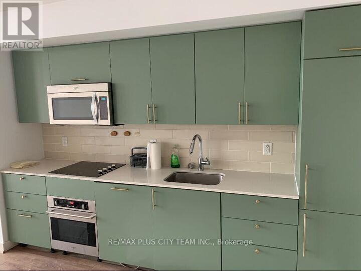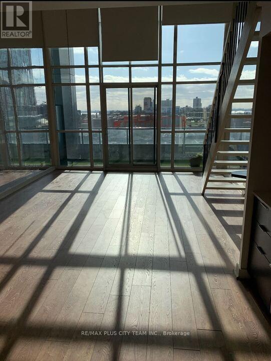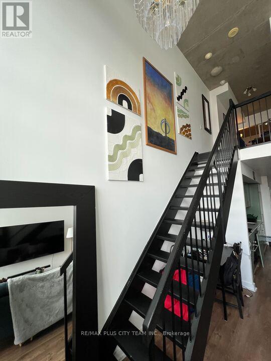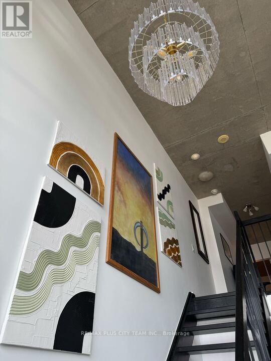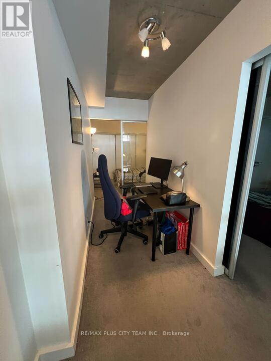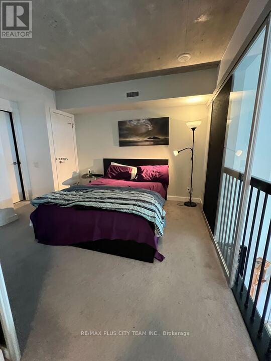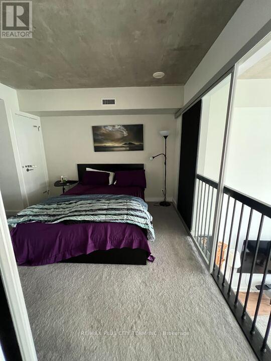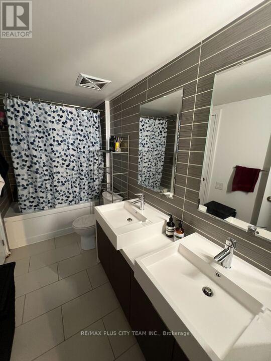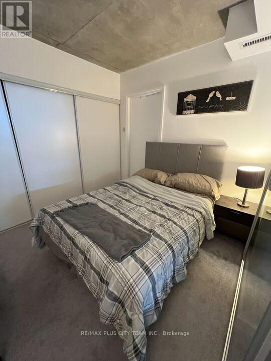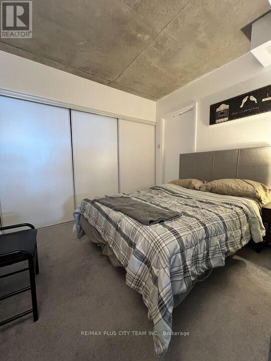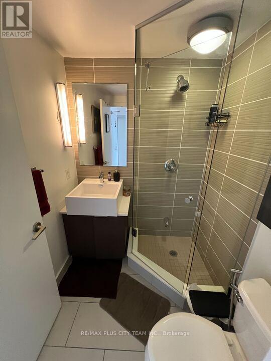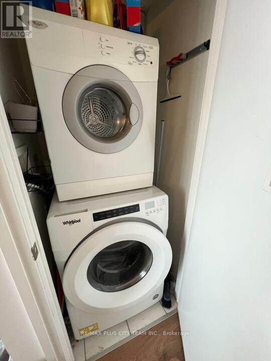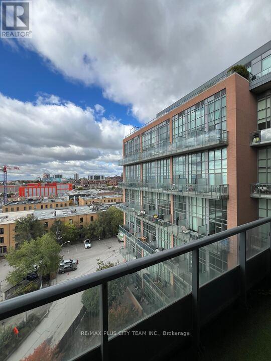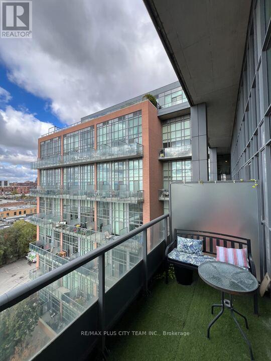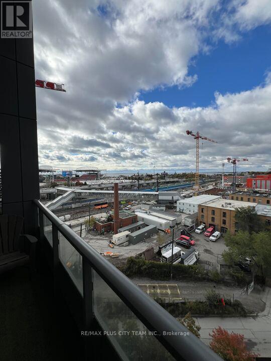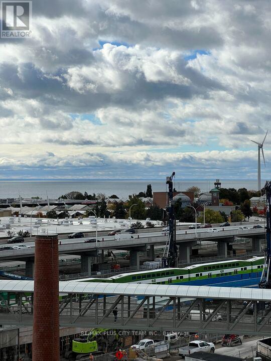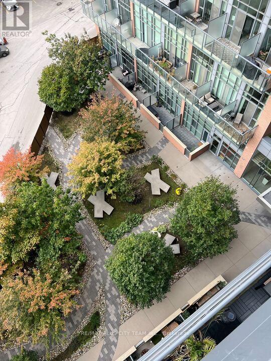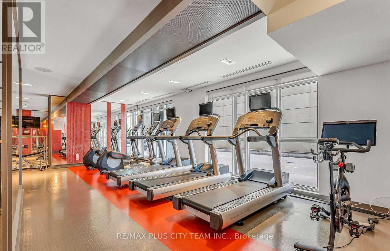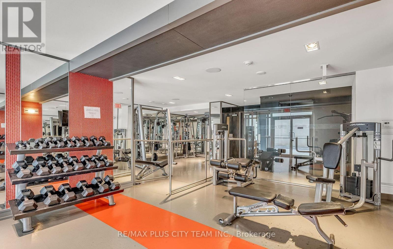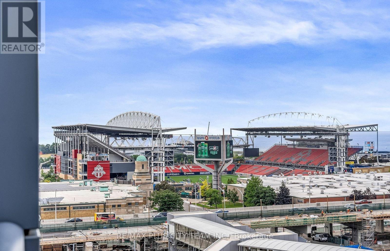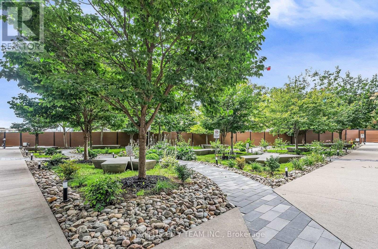645 - 5 Hanna Avenue Toronto, Ontario M6K 0B3
$4,250 Monthly
Experience stylish loft living in this bright and spacious 2-storey, 2-bedroom, 2-bathroom suite located in the heart of vibrant Liberty Village. This thoughtfully designed home features soaring 17-foot ceilings in the living area, creating a dramatic and airy atmosphere with floor-to-ceiling windows and open west-facing views. The modern kitchen is equipped with sleek cabinetry and full-sized appliances, ideal for everyday living or hosting. The upper-level primary bedroom includes a private ensuite with a double vanity, while the second bedroom offers flexibility for guests, roommates, or a home office. Enjoy natural light throughout the unit and a functional layout that blends comfort with contemporary design. Live steps away from some of the city's best dining, cafes, fitness studios, and everyday essentials, all within a walkable community. TTC, GO Transit, and waterfront trails are also close by, making this the perfect home for those seeking convenience, character, and urban lifestyle. * The furniture can be included and the unit will be professionally cleaned prior to occupancy. Parking and locker included! (id:58043)
Property Details
| MLS® Number | C12480721 |
| Property Type | Single Family |
| Community Name | Niagara |
| Amenities Near By | Park, Public Transit, Schools |
| Community Features | Pets Allowed With Restrictions |
| Features | Balcony |
| Parking Space Total | 1 |
Building
| Bathroom Total | 2 |
| Bedrooms Above Ground | 2 |
| Bedrooms Total | 2 |
| Amenities | Recreation Centre, Exercise Centre, Party Room, Visitor Parking, Storage - Locker |
| Appliances | Cooktop, Dishwasher, Dryer, Microwave, Oven, Washer, Window Coverings, Refrigerator |
| Architectural Style | Loft |
| Basement Type | None |
| Cooling Type | Central Air Conditioning |
| Exterior Finish | Brick, Concrete |
| Flooring Type | Laminate, Carpeted |
| Heating Fuel | Natural Gas |
| Heating Type | Forced Air |
| Size Interior | 1,000 - 1,199 Ft2 |
| Type | Apartment |
Parking
| Underground | |
| Garage |
Land
| Acreage | No |
| Land Amenities | Park, Public Transit, Schools |
Rooms
| Level | Type | Length | Width | Dimensions |
|---|---|---|---|---|
| Second Level | Primary Bedroom | 3.23 m | 3.02 m | 3.23 m x 3.02 m |
| Second Level | Bedroom 2 | 2.79 m | 2.77 m | 2.79 m x 2.77 m |
| Main Level | Kitchen | 4.75 m | 4.47 m | 4.75 m x 4.47 m |
| Main Level | Dining Room | 4.75 m | 4.47 m | 4.75 m x 4.47 m |
| Main Level | Living Room | 4.75 m | 5.76 m | 4.75 m x 5.76 m |
https://www.realtor.ca/real-estate/29029502/645-5-hanna-avenue-toronto-niagara-niagara
Contact Us
Contact us for more information
Sundeep Bahl
Salesperson
www.remaxpluscity.com/
14b Harbour Street
Toronto, Ontario M5J 2Y4
(647) 259-8806
(416) 866-8806

Jeff Carr
Salesperson
14b Harbour Street
Toronto, Ontario M5J 2Y4
(647) 259-8806
(416) 866-8806


