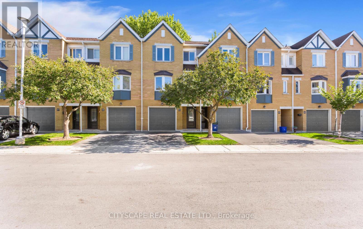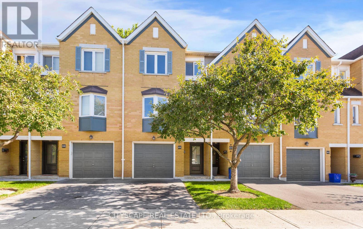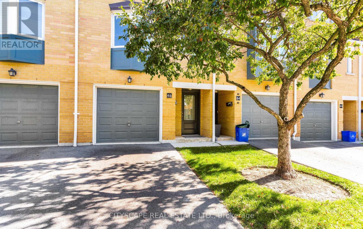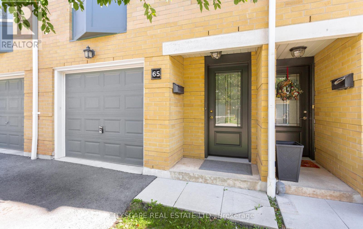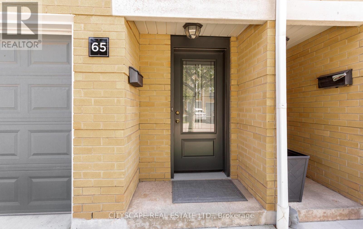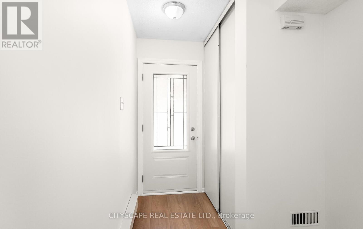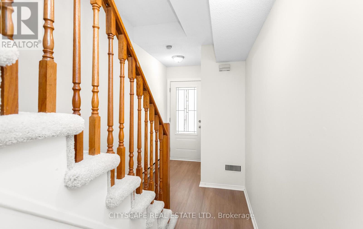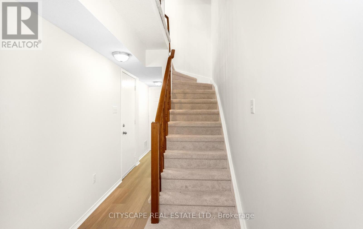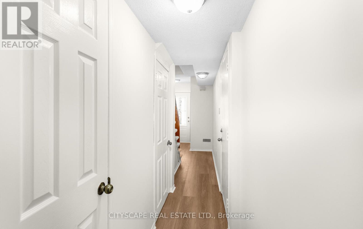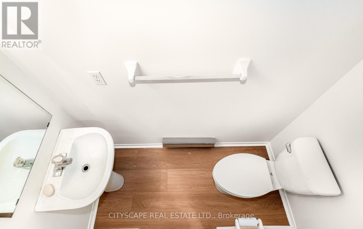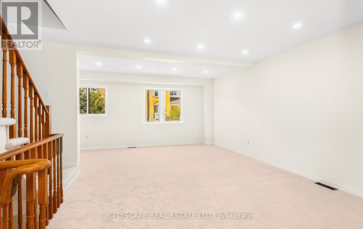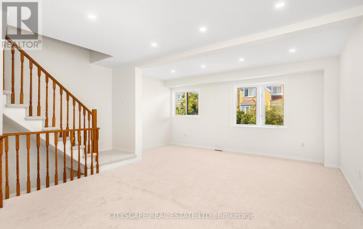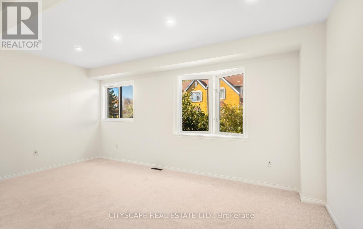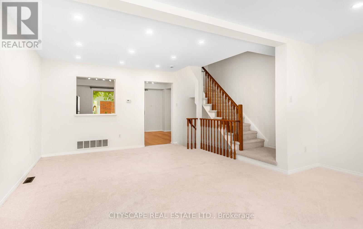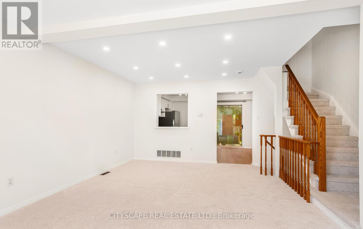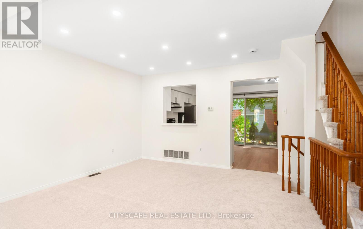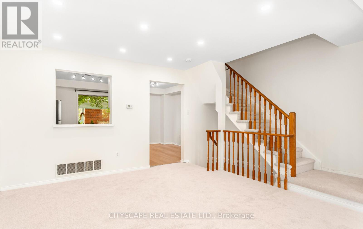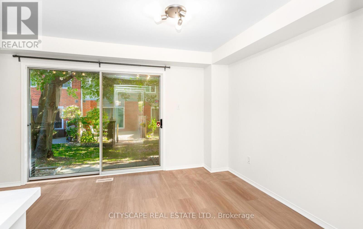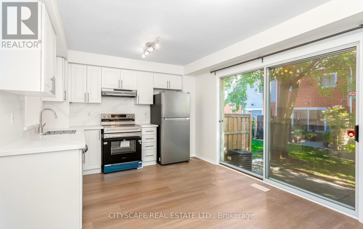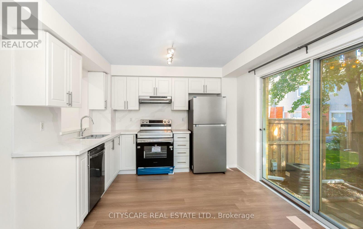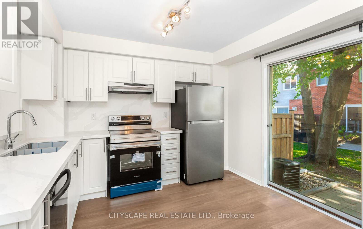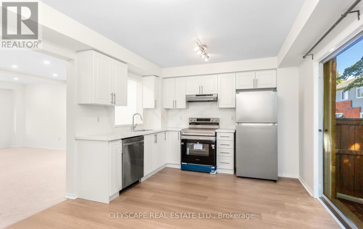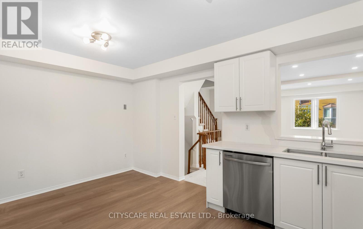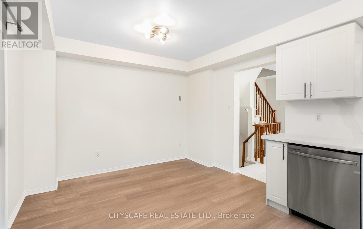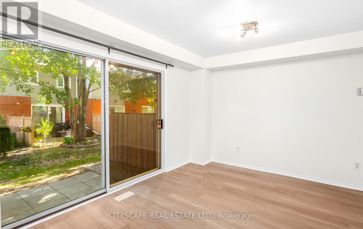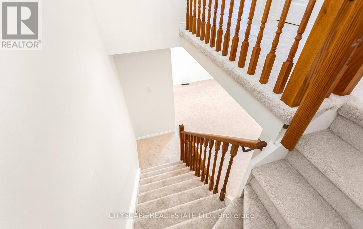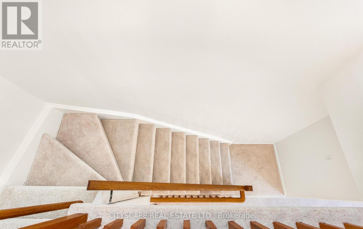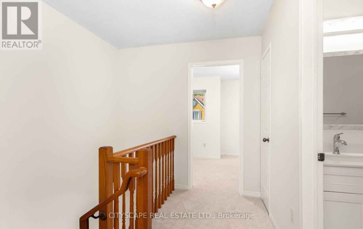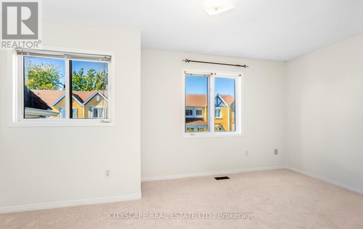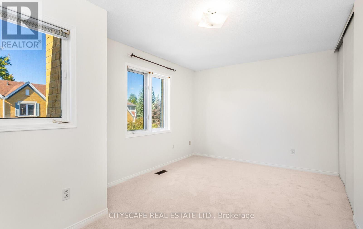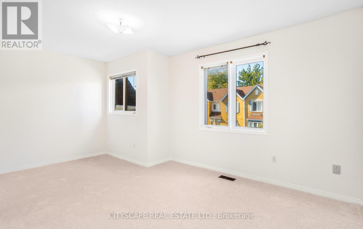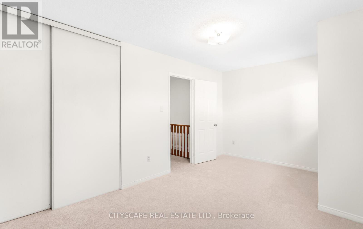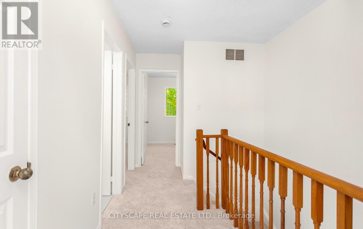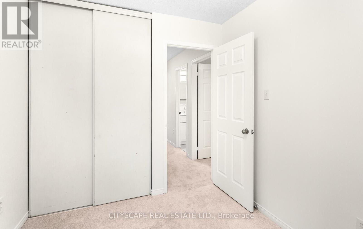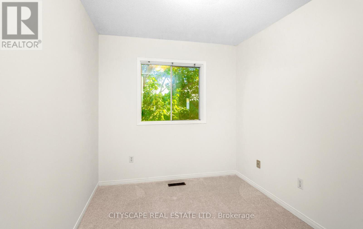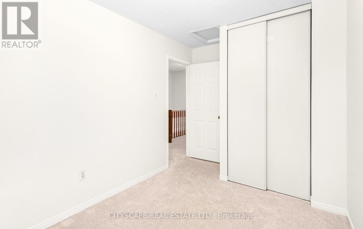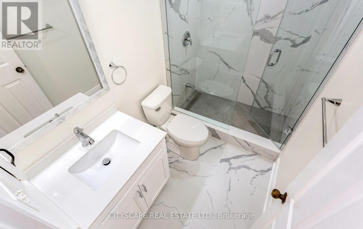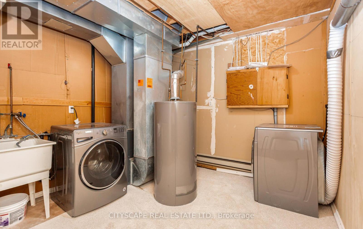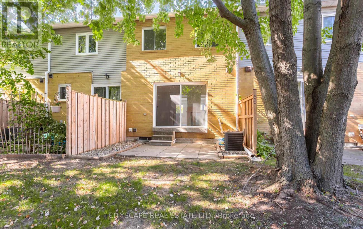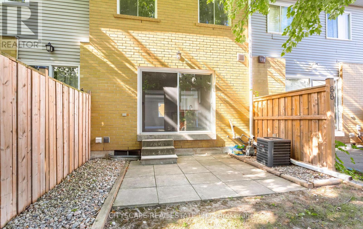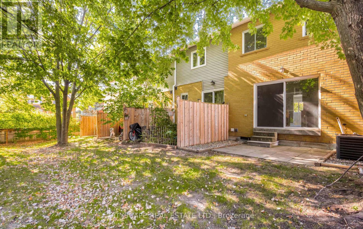65 - 2300 Brays Lane N Oakville, Ontario L6M 3J9
$3,100 Monthly
Lovely Executive Townhome in Prestigious Glen Abbey Welcome to this beautifully maintained executive townhome, nestled in a quiet, pristine complex in the highly sought-after Glen Abbey neighbourhood. This bright and spacious home offers modern updates, a functional layout, and a location that simply can't be beat. Excellent Location: Quick access to GO Train, Highways, and nature trails Close to top-rated schools, parks, and the community centre Family-friendly, peaceful neighbourhood Property Features:3 Spacious Bedrooms1 Newly Built 3-Piece Washroom with Custom Glass-Enclosed Standing Shower Renovated Powder Room Fresh neutral tones throughout Open Concept Living & Dining Room Large Eat-In Kitchen with Walk-Out to a large Patio Kitchen Upgrades: Brand New Kitchen Cabinets Quartz Countertops with Matching Backsplash All New Stainless Steel Appliances Additional Features: Direct Entrance from Garage (id:58043)
Property Details
| MLS® Number | W12482736 |
| Property Type | Single Family |
| Community Name | 1007 - GA Glen Abbey |
| Amenities Near By | Hospital, Park, Public Transit, Schools |
| Community Features | Pets Not Allowed |
| Parking Space Total | 2 |
| View Type | City View |
Building
| Bathroom Total | 2 |
| Bedrooms Above Ground | 3 |
| Bedrooms Total | 3 |
| Age | 31 To 50 Years |
| Amenities | Visitor Parking |
| Appliances | Garage Door Opener Remote(s), Water Heater, Water Meter |
| Basement Type | None |
| Cooling Type | Central Air Conditioning |
| Exterior Finish | Brick |
| Fire Protection | Smoke Detectors |
| Flooring Type | Carpeted, Vinyl |
| Foundation Type | Concrete |
| Half Bath Total | 1 |
| Heating Fuel | Natural Gas |
| Heating Type | Forced Air |
| Stories Total | 3 |
| Size Interior | 1,000 - 1,199 Ft2 |
| Type | Row / Townhouse |
Parking
| Garage |
Land
| Acreage | No |
| Land Amenities | Hospital, Park, Public Transit, Schools |
Rooms
| Level | Type | Length | Width | Dimensions |
|---|---|---|---|---|
| Second Level | Living Room | 5.52 m | 4.8 m | 5.52 m x 4.8 m |
| Second Level | Dining Room | 5.52 m | 3.73 m | 5.52 m x 3.73 m |
| Second Level | Kitchen | 4.57 m | 3.25 m | 4.57 m x 3.25 m |
| Second Level | Eating Area | 4.57 m | 3.25 m | 4.57 m x 3.25 m |
| Third Level | Primary Bedroom | 4.85 m | 3.05 m | 4.85 m x 3.05 m |
| Third Level | Bedroom 2 | 3.66 m | 2.13 m | 3.66 m x 2.13 m |
| Third Level | Bedroom 3 | 2.56 m | 2.41 m | 2.56 m x 2.41 m |
| Third Level | Bathroom | Measurements not available | ||
| Ground Level | Bathroom | Measurements not available |
Contact Us
Contact us for more information
Muhammad Kashif Toqeer
Salesperson
885 Plymouth Dr #2
Mississauga, Ontario L5V 0B5
(905) 241-2222
(905) 241-3333



