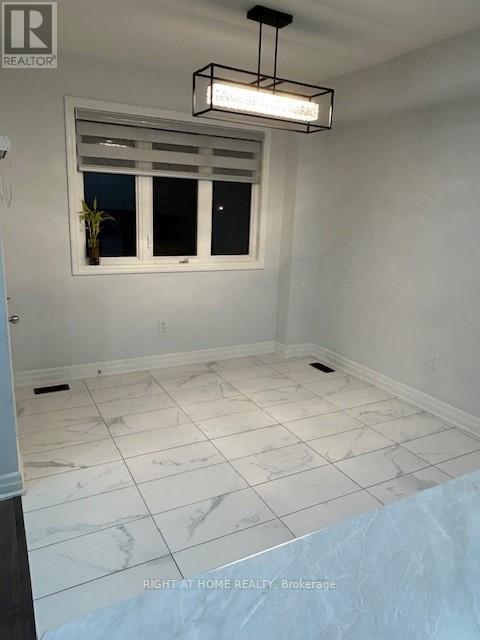65 Bank Street Essa, Ontario L3W 0M5
$2,900 Monthly
Welcome to this charming 3 bedroom, 2.5 bathroom home in a family friendly neighbourhood, close to walking trails and parks. This open concept layout boasts pot lights throughout the main floor, and a stylish kitchen which includes stainless steel appliances, gas stove and upgraded cabinetry. The great room is a cozy area with large windows full of natural light . The generously sized mudroom leads to an oversized garage, with space to fit a car plus storage room. 3 bedrooms on the upper level with a main bathroom and a generously sized primary bedroom which includes a walk in closet and an ensuite featuring a glass shower and soaker tub. The home offers a convenient second floor laundry with lots of extra space for storage. The unfinished basement is perfect for storage or extra space to set up a home gym or play area. Driveway offers parking for two vehicles. Looking for A+++ tenants! (id:58043)
Property Details
| MLS® Number | N11925671 |
| Property Type | Single Family |
| Community Name | Angus |
| ParkingSpaceTotal | 3 |
Building
| BathroomTotal | 5 |
| BedroomsAboveGround | 3 |
| BedroomsTotal | 3 |
| Appliances | Blinds, Dishwasher, Dryer, Garage Door Opener, Humidifier, Refrigerator, Stove, Washer, Water Softener |
| BasementDevelopment | Unfinished |
| BasementType | N/a (unfinished) |
| ConstructionStyleAttachment | Link |
| CoolingType | Central Air Conditioning |
| ExteriorFinish | Brick Facing, Vinyl Siding |
| FlooringType | Tile, Laminate, Carpeted |
| FoundationType | Poured Concrete |
| HalfBathTotal | 1 |
| HeatingFuel | Natural Gas |
| HeatingType | Forced Air |
| StoriesTotal | 2 |
| SizeInterior | 1499.9875 - 1999.983 Sqft |
| Type | House |
| UtilityWater | Municipal Water |
Parking
| Attached Garage |
Land
| Acreage | No |
| Sewer | Sanitary Sewer |
| SizeDepth | 143 Ft |
| SizeFrontage | 29 Ft ,6 In |
| SizeIrregular | 29.5 X 143 Ft |
| SizeTotalText | 29.5 X 143 Ft |
Rooms
| Level | Type | Length | Width | Dimensions |
|---|---|---|---|---|
| Second Level | Primary Bedroom | 4.7198 m | 3.784 m | 4.7198 m x 3.784 m |
| Second Level | Bathroom | Measurements not available | ||
| Second Level | Bedroom 2 | 3.6576 m | 3.04 m | 3.6576 m x 3.04 m |
| Second Level | Bedroom 3 | 3.556 m | 3.048 m | 3.556 m x 3.048 m |
| Second Level | Bathroom | Measurements not available | ||
| Ground Level | Mud Room | Measurements not available | ||
| Ground Level | Family Room | 4.572 m | 3.657 m | 4.572 m x 3.657 m |
| Ground Level | Eating Area | 3.6576 m | 3.048 m | 3.6576 m x 3.048 m |
| Ground Level | Kitchen | 3.04 m | 2.56 m | 3.04 m x 2.56 m |
| In Between | Laundry Room | Measurements not available |
Utilities
| Cable | Available |
| Sewer | Installed |
https://www.realtor.ca/real-estate/27807106/65-bank-street-essa-angus-angus
Interested?
Contact us for more information
Leslie Colwell
Salesperson
684 Veteran's Dr #1a, 104515 & 106418
Barrie, Ontario L9J 0H6
Jill Monaghan
Salesperson
684 Veteran's Dr #1a, 104515 & 106418
Barrie, Ontario L9J 0H6
















