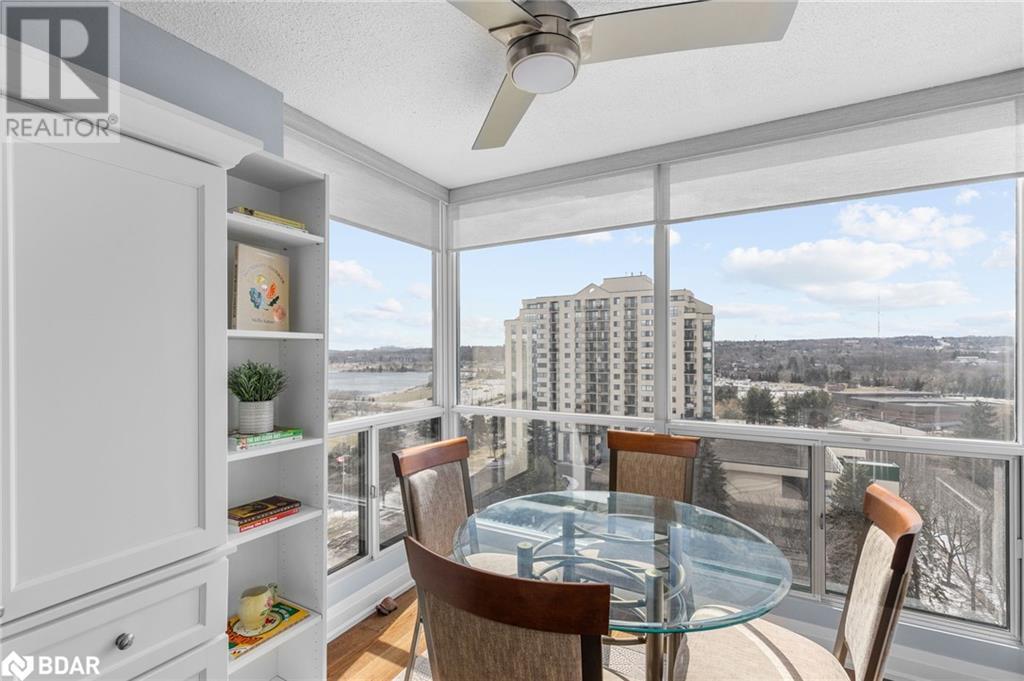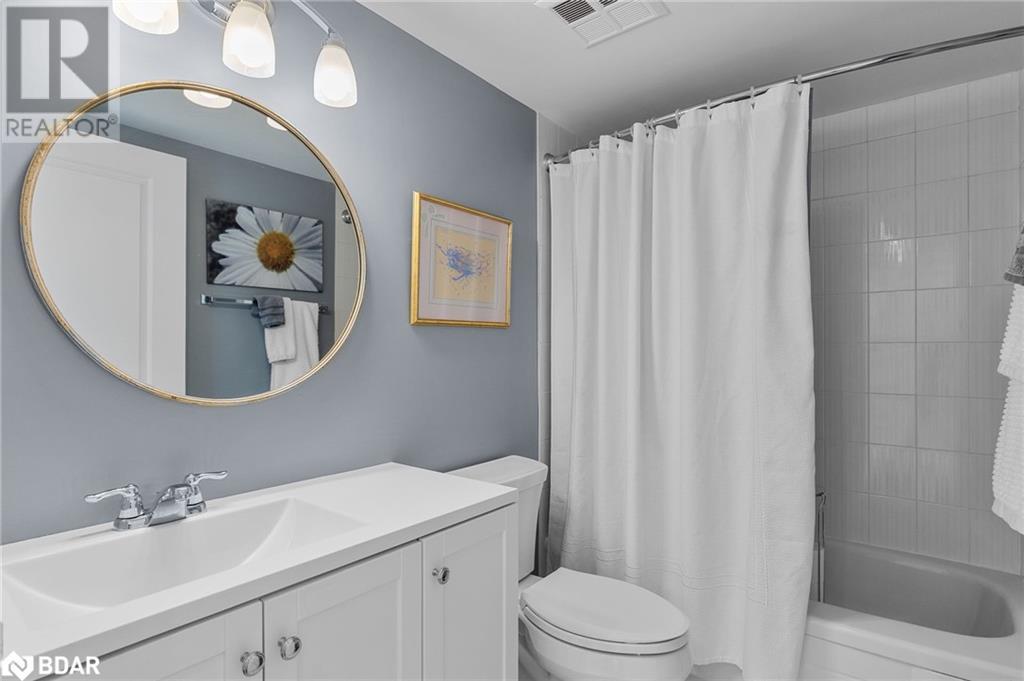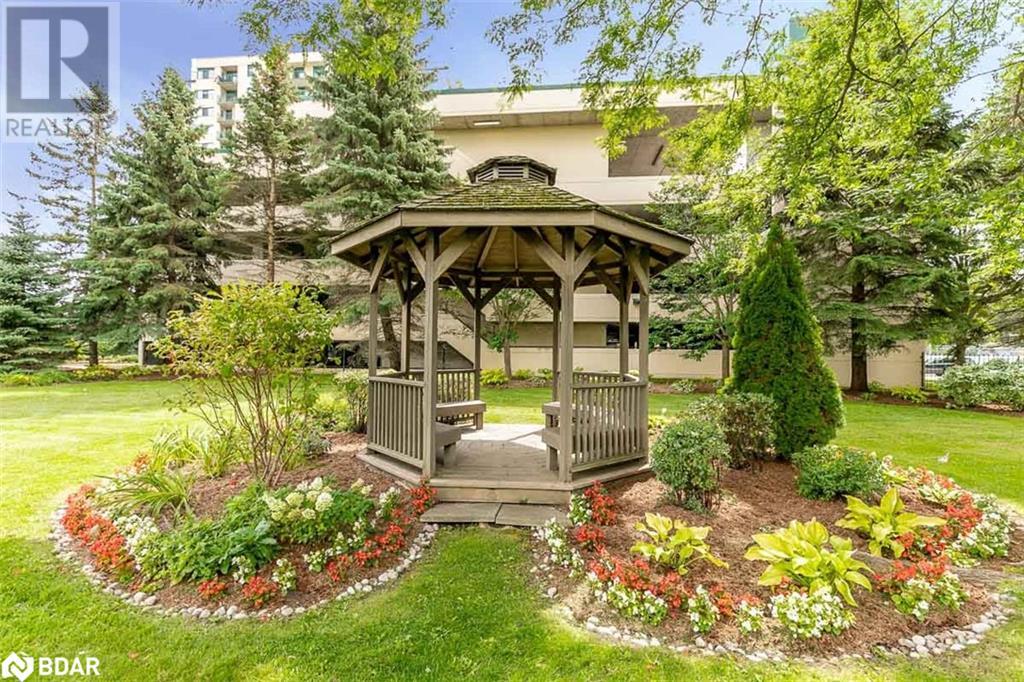65 Ellen Street Unit# 808 Barrie, Ontario L4N 3A5
$579,900Maintenance, Insurance, Landscaping, Water, Parking
$1,076.02 Monthly
Maintenance, Insurance, Landscaping, Water, Parking
$1,076.02 MonthlyIntroducing 65 Ellen Street, Suite 808, a captivating waterfront gem nestled within the esteemed Marina Bay Condominiums on Barrie's Lakeshore. This tastefully appointed 2-bedroom, 2-bathroom residence boasts 1155 square feet of modern living space, featuring an open-concept layout adorned with upscale finishes. Highlights include engineered hardwood flooring, white shaker kitchen cabinets, granite countertops, stainless steel appliances, and designer window coverings. The primary ensuite offers a luxurious glass-tiled shower, while a full-size laundry pair adds convenience. Residents enjoy access to a wealth of amenities, including a pool, gym, saunas, party room, car wash, guest suites, and visitor parking. Experience the epitome of waterfront living at 65 Ellen Street, Suite 808, where luxury meets lakeside charm. (id:58043)
Property Details
| MLS® Number | 40644686 |
| Property Type | Single Family |
| AmenitiesNearBy | Beach, Marina, Park, Playground, Public Transit, Shopping |
| Features | Southern Exposure, Balcony, Automatic Garage Door Opener |
| ParkingSpaceTotal | 1 |
Building
| BathroomTotal | 2 |
| BedroomsAboveGround | 2 |
| BedroomsTotal | 2 |
| Amenities | Car Wash, Exercise Centre, Guest Suite, Party Room |
| Appliances | Dishwasher, Dryer, Refrigerator, Stove, Washer, Microwave Built-in, Window Coverings |
| BasementType | None |
| ConstructionStyleAttachment | Attached |
| CoolingType | Central Air Conditioning |
| ExteriorFinish | Stucco |
| HeatingFuel | Electric |
| HeatingType | Forced Air |
| StoriesTotal | 1 |
| SizeInterior | 1155 Sqft |
| Type | Apartment |
| UtilityWater | Municipal Water |
Parking
| Underground | |
| Covered |
Land
| Acreage | No |
| LandAmenities | Beach, Marina, Park, Playground, Public Transit, Shopping |
| Sewer | Municipal Sewage System |
| ZoningDescription | Res |
Rooms
| Level | Type | Length | Width | Dimensions |
|---|---|---|---|---|
| Main Level | 4pc Bathroom | Measurements not available | ||
| Main Level | Bedroom | 12'5'' x 12'11'' | ||
| Main Level | Laundry Room | 5'11'' x 9'0'' | ||
| Main Level | Full Bathroom | Measurements not available | ||
| Main Level | Primary Bedroom | 10'10'' x 20'6'' | ||
| Main Level | Dining Room | 8'9'' x 7'2'' | ||
| Main Level | Kitchen | 9'1'' x 16'1'' | ||
| Main Level | Living Room | 23'10'' x 16'7'' |
https://www.realtor.ca/real-estate/27399626/65-ellen-street-unit-808-barrie
Interested?
Contact us for more information
Alex Elieff
Salesperson
355 Bayfield Street, Suite B
Barrie, Ontario L4M 3C3
Dan Wojcik
Salesperson
355 Bayfield Street, Unit: 5
Barrie, Ontario L4M 3C3



































