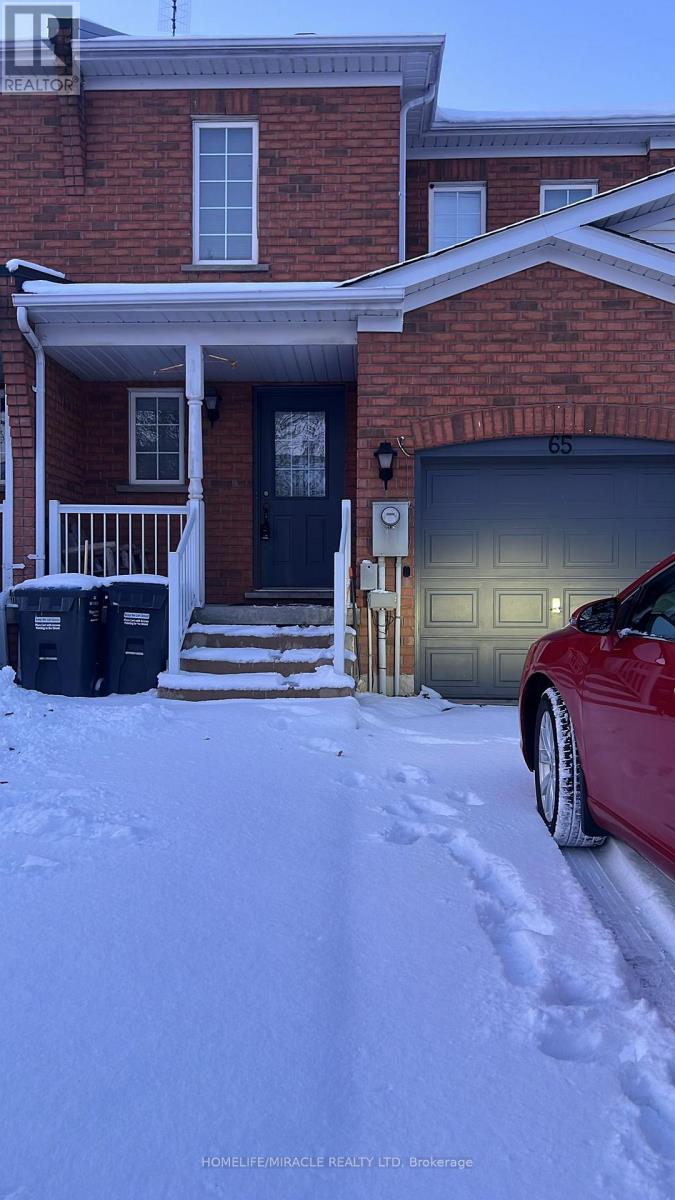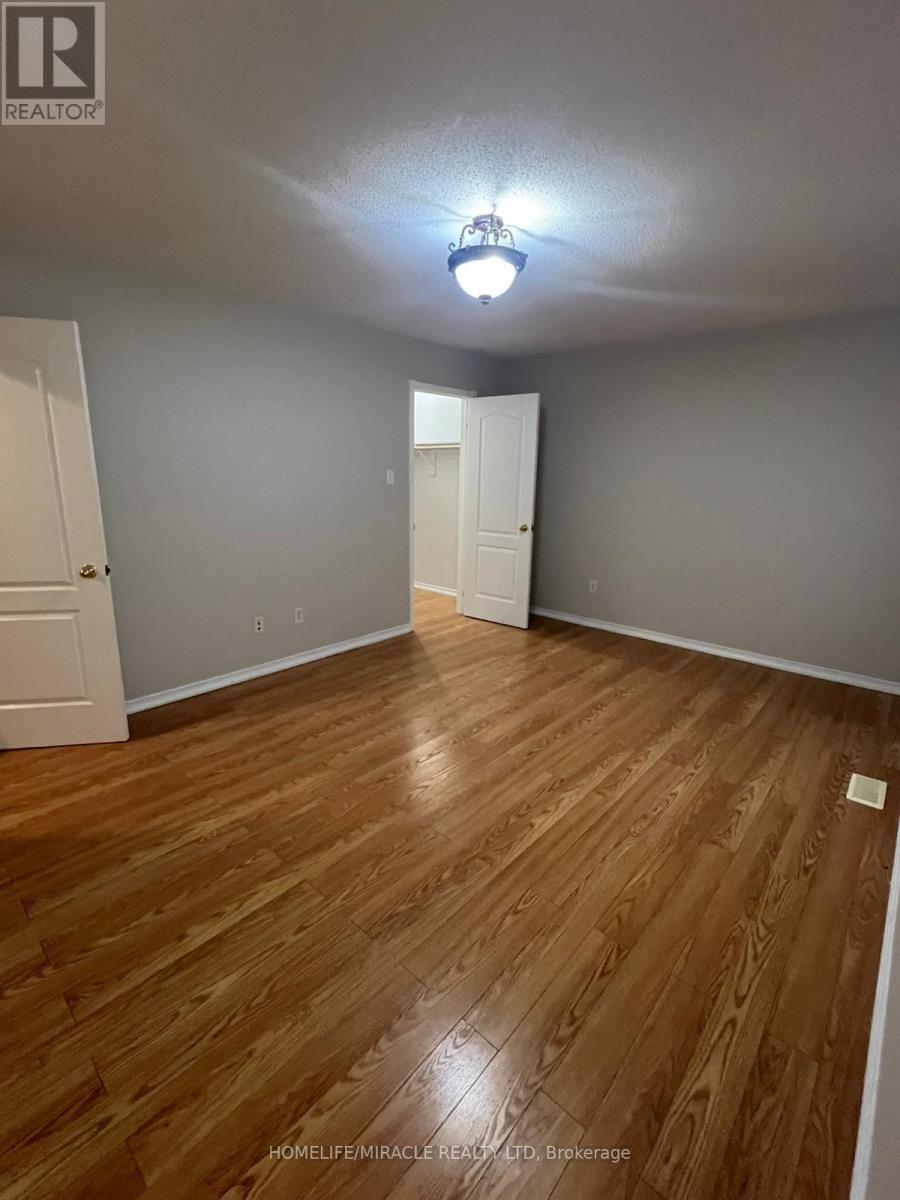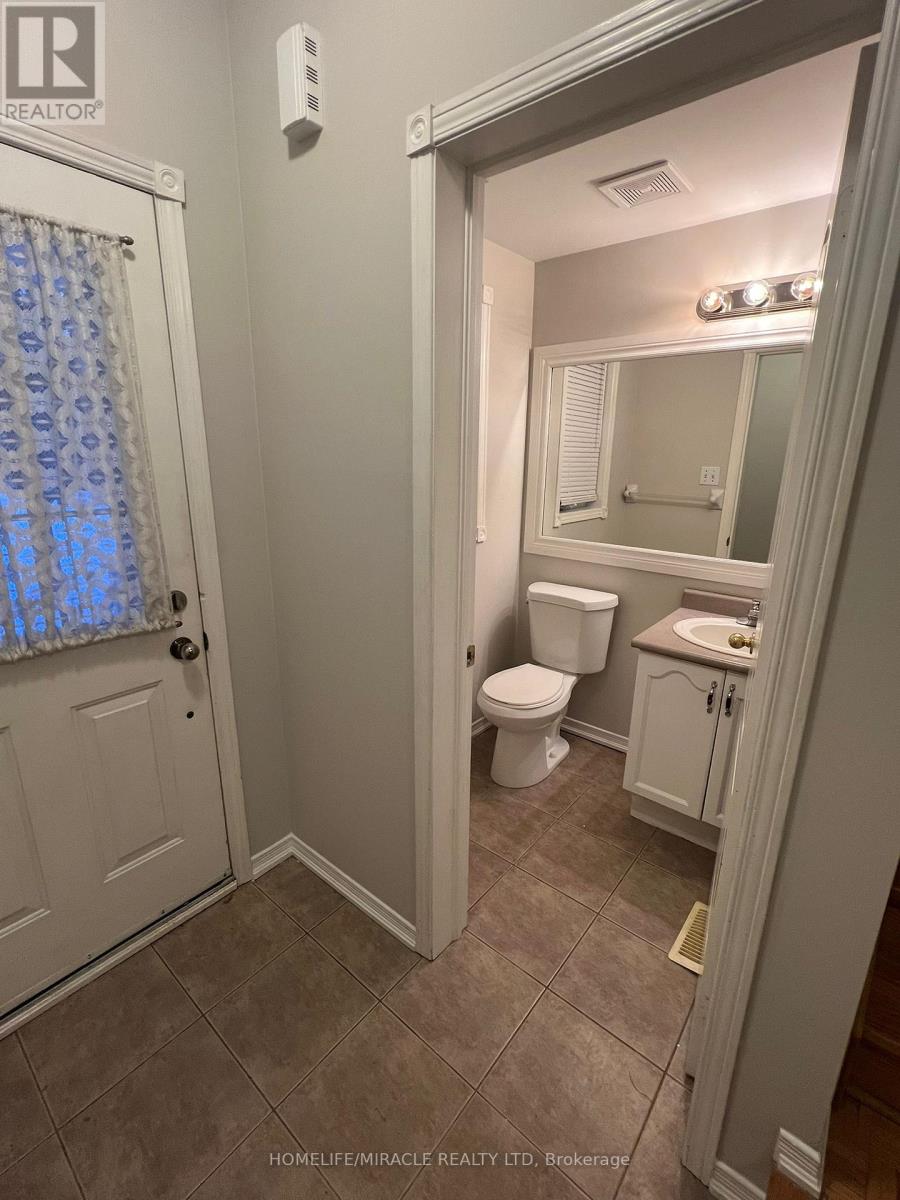65 Monaco Court Brampton, Ontario L7A 1X5
$2,850 Monthly
Location Location Location! 3Br freehold townhouse features MBR with 3 piece ensuite & Walk in closet, Wood Floors throughout (No Carpet), Great Room, Eat-in kitchen walkout to large yard. Oak staircase, Private fenced backyard, Garage, No sidewalk driveway for 2 car parking. Close to Schools, Shopping, Restaurants, Park, Transit, Mt Pleasant Go station and Cassie Campbell rec center. Tenant pays water, Gas and hydro and must cut front and back lawn and shovel snow from driveway (lawn mower and shovel provided by landlord). (id:58043)
Property Details
| MLS® Number | W11938207 |
| Property Type | Single Family |
| Community Name | Fletcher's Meadow |
| AmenitiesNearBy | Place Of Worship, Public Transit, Schools |
| CommunityFeatures | Community Centre |
| ParkingSpaceTotal | 3 |
Building
| BathroomTotal | 3 |
| BedroomsAboveGround | 3 |
| BedroomsTotal | 3 |
| Appliances | Dishwasher, Dryer, Refrigerator, Stove, Washer, Window Coverings |
| BasementDevelopment | Unfinished |
| BasementType | N/a (unfinished) |
| ConstructionStyleAttachment | Attached |
| CoolingType | Central Air Conditioning |
| ExteriorFinish | Brick |
| FlooringType | Ceramic, Parquet, Laminate |
| FoundationType | Brick |
| HalfBathTotal | 1 |
| HeatingFuel | Natural Gas |
| HeatingType | Forced Air |
| StoriesTotal | 2 |
| SizeInterior | 1099.9909 - 1499.9875 Sqft |
| Type | Row / Townhouse |
| UtilityWater | Municipal Water |
Parking
| Attached Garage |
Land
| Acreage | No |
| LandAmenities | Place Of Worship, Public Transit, Schools |
| Sewer | Sanitary Sewer |
Rooms
| Level | Type | Length | Width | Dimensions |
|---|---|---|---|---|
| Second Level | Bedroom | 5.63 m | 4.84 m | 5.63 m x 4.84 m |
| Second Level | Bedroom 2 | 3.09 m | 2.75 m | 3.09 m x 2.75 m |
| Second Level | Bedroom 3 | 4.24 m | 3.63 m | 4.24 m x 3.63 m |
| Main Level | Kitchen | 4.54 m | 2.78 m | 4.54 m x 2.78 m |
| Main Level | Great Room | 4.54 m | 3.78 m | 4.54 m x 3.78 m |
Interested?
Contact us for more information
Amandeep Kaur Mangat
Salesperson
821 Bovaird Dr West #31
Brampton, Ontario L6X 0T9






















