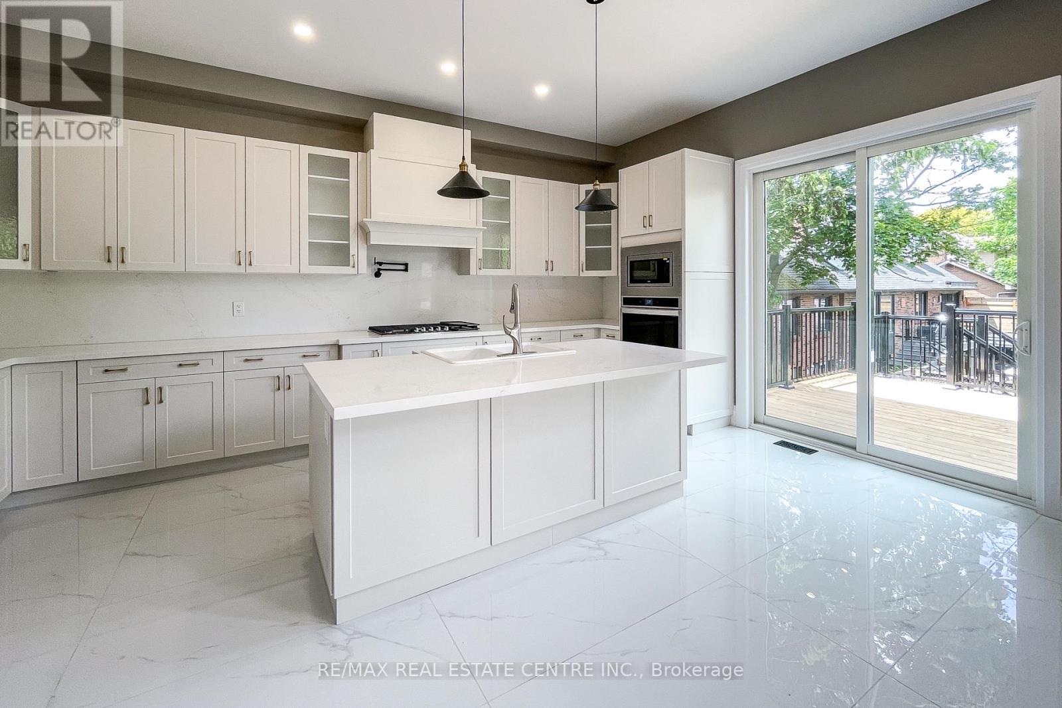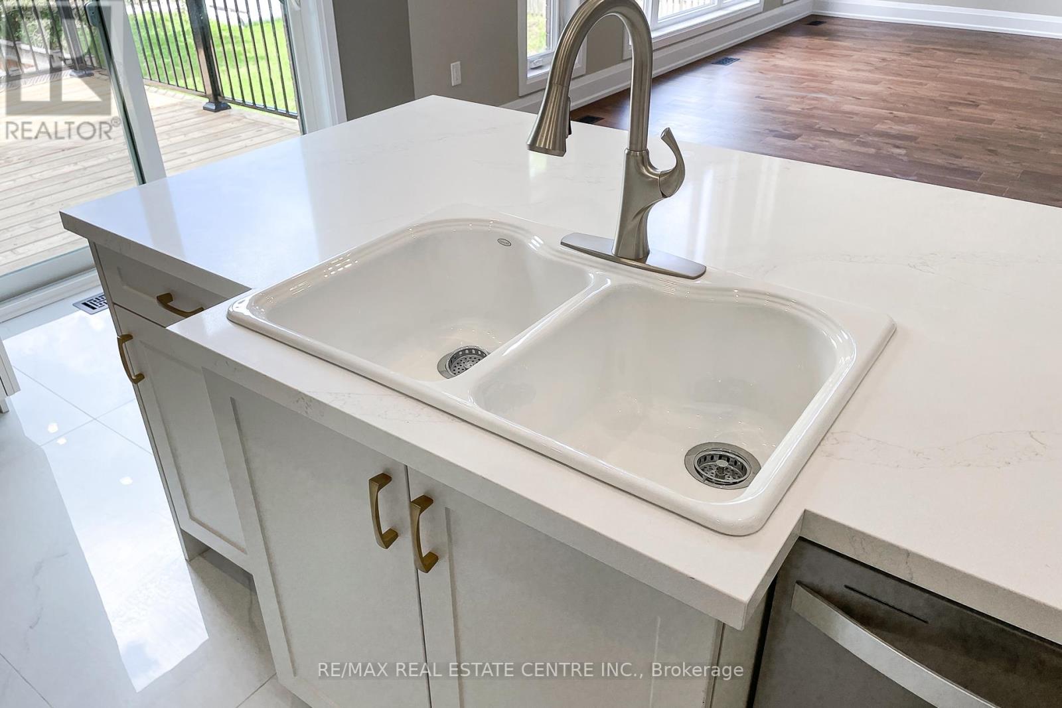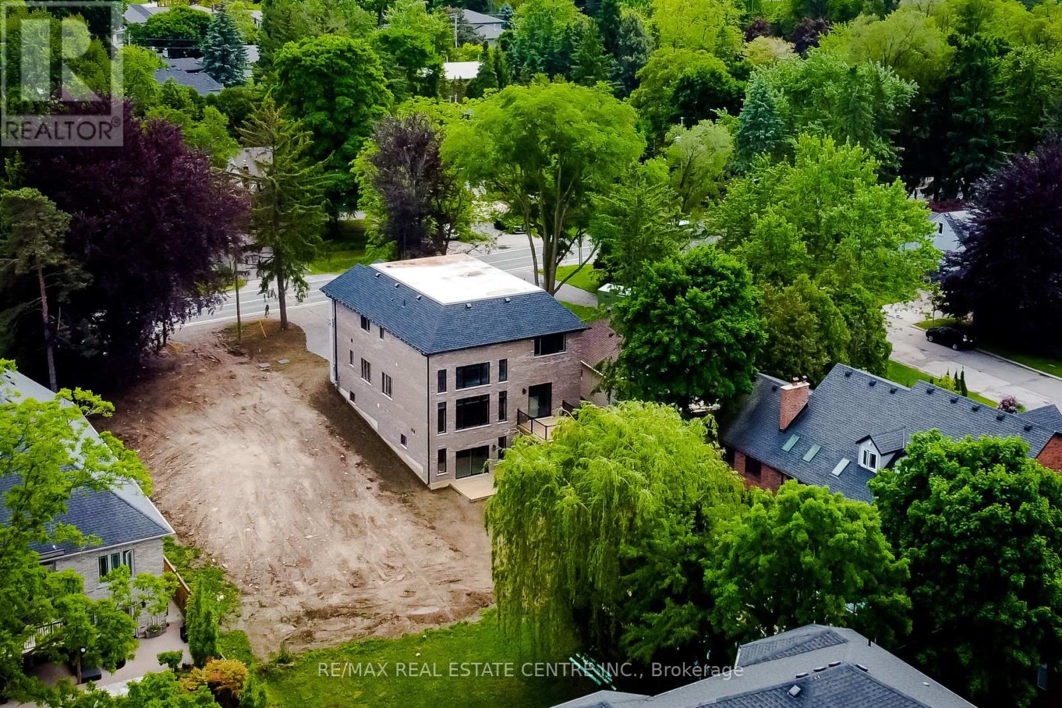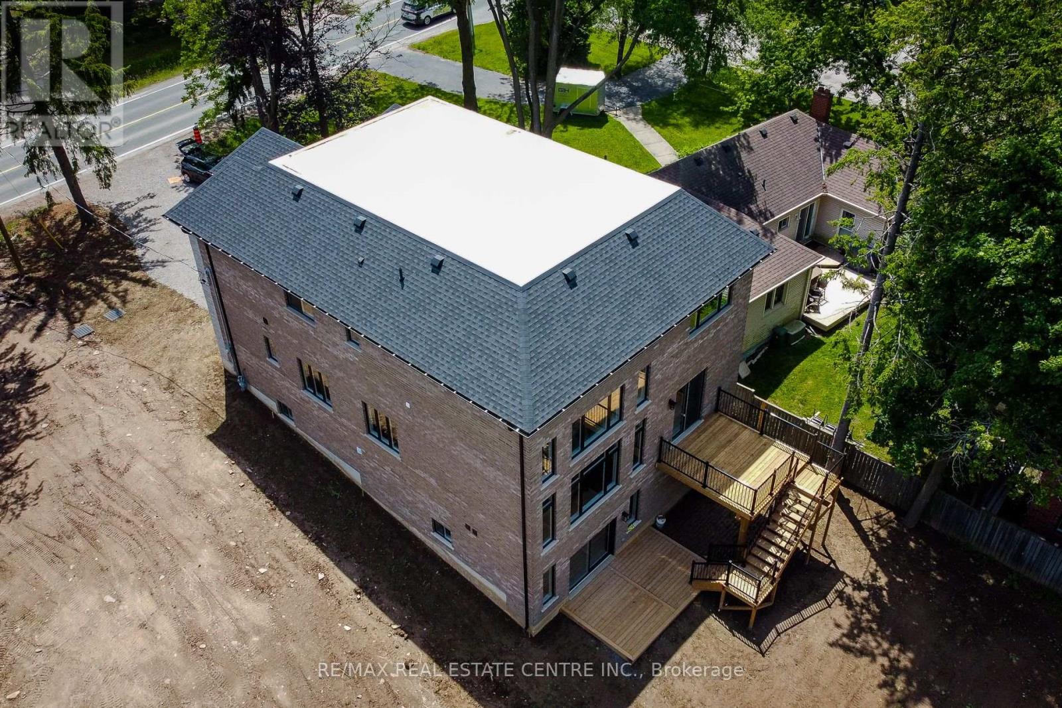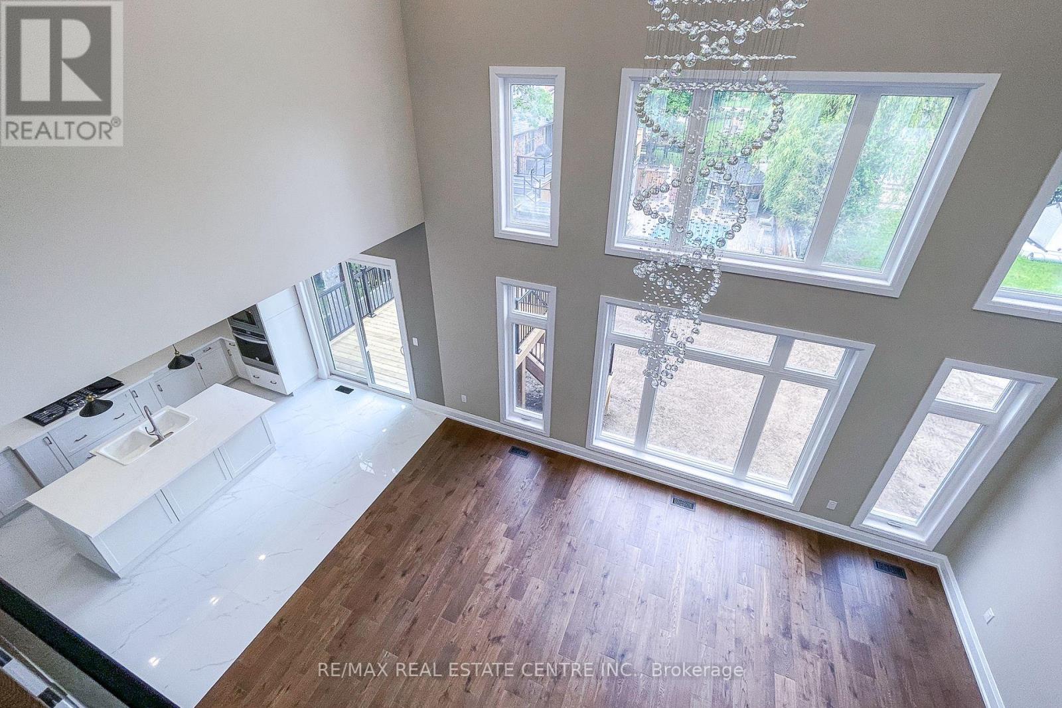653 Mohawk Road Hamilton (Ancaster), Ontario L9G 2X1
$1,999,000
Location Location Location. Ancaster matured area absolutely beautiful Custom home w/ out basement. Excellent Lot size (50'x149'). Open Concept family room overlooking. Grand entry w/ open to below. Office w/ 2pc ensuite WR. Hardwood throughout. No carpet. custom built oak modern stairs with Glass railing. 2 Master Beds (1st on main flr & 2nd upper level). upgraded porcelain tiles everywhere required. Modern Kitchen w/pantry. Very bright with big windows for maximum light & sunshine. High 10' ceiling on main flor and 9' 2nd flr. Double patios on main flr and walkout basement. No disappointment must see. Priced to sell. Close to all amenities, Local Linc Hwy, Hwy403, school, parks and few min drive to McMaster University. Property taxes estimated. RREB related to Seller. (id:58043)
Property Details
| MLS® Number | X9036776 |
| Property Type | Single Family |
| Neigbourhood | Ancaster Heights |
| Community Name | Ancaster |
| AmenitiesNearBy | Park, Schools |
| CommunityFeatures | School Bus |
| Features | Flat Site, Carpet Free, Guest Suite, Sump Pump |
| ParkingSpaceTotal | 6 |
| Structure | Porch, Patio(s) |
Building
| BathroomTotal | 5 |
| BedroomsAboveGround | 4 |
| BedroomsTotal | 4 |
| Appliances | Water Heater, Water Meter, Garage Door Opener Remote(s), Oven - Built-in, Cooktop, Dryer, Microwave, Oven, Washer |
| BasementFeatures | Walk Out |
| BasementType | Partial |
| ConstructionStyleAttachment | Detached |
| CoolingType | Central Air Conditioning |
| ExteriorFinish | Brick, Stone |
| FireProtection | Smoke Detectors |
| FlooringType | Hardwood, Porcelain Tile |
| FoundationType | Poured Concrete |
| HalfBathTotal | 1 |
| HeatingFuel | Natural Gas |
| HeatingType | Forced Air |
| StoriesTotal | 2 |
| Type | House |
| UtilityWater | Municipal Water |
Parking
| Attached Garage |
Land
| Acreage | No |
| LandAmenities | Park, Schools |
| Sewer | Sanitary Sewer |
| SizeDepth | 149 Ft |
| SizeFrontage | 50 Ft |
| SizeIrregular | 50.08 X 149 Ft |
| SizeTotalText | 50.08 X 149 Ft|under 1/2 Acre |
| ZoningDescription | Residential |
Rooms
| Level | Type | Length | Width | Dimensions |
|---|---|---|---|---|
| Second Level | Bedroom 2 | 3.66 m | 3.29 m | 3.66 m x 3.29 m |
| Second Level | Bedroom 3 | 4.94 m | 4.19 m | 4.94 m x 4.19 m |
| Second Level | Primary Bedroom | 5.46 m | 5.46 m | 5.46 m x 5.46 m |
| Second Level | Laundry Room | 2.75 m | 1.67 m | 2.75 m x 1.67 m |
| Ground Level | Family Room | 6.19 m | 4.52 m | 6.19 m x 4.52 m |
| Ground Level | Living Room | 6.93 m | 3.35 m | 6.93 m x 3.35 m |
| Ground Level | Kitchen | 5.72 m | 4.42 m | 5.72 m x 4.42 m |
| Ground Level | Office | 2.98 m | 2.82 m | 2.98 m x 2.82 m |
| Ground Level | Bedroom | 4.18 m | 3.58 m | 4.18 m x 3.58 m |
Utilities
| Sewer | Installed |
https://www.realtor.ca/real-estate/27166827/653-mohawk-road-hamilton-ancaster-ancaster
Interested?
Contact us for more information
Saddiq Khan
Broker
1140 Burnhamthorpe Rd W #141-A
Mississauga, Ontario L5C 4E9











