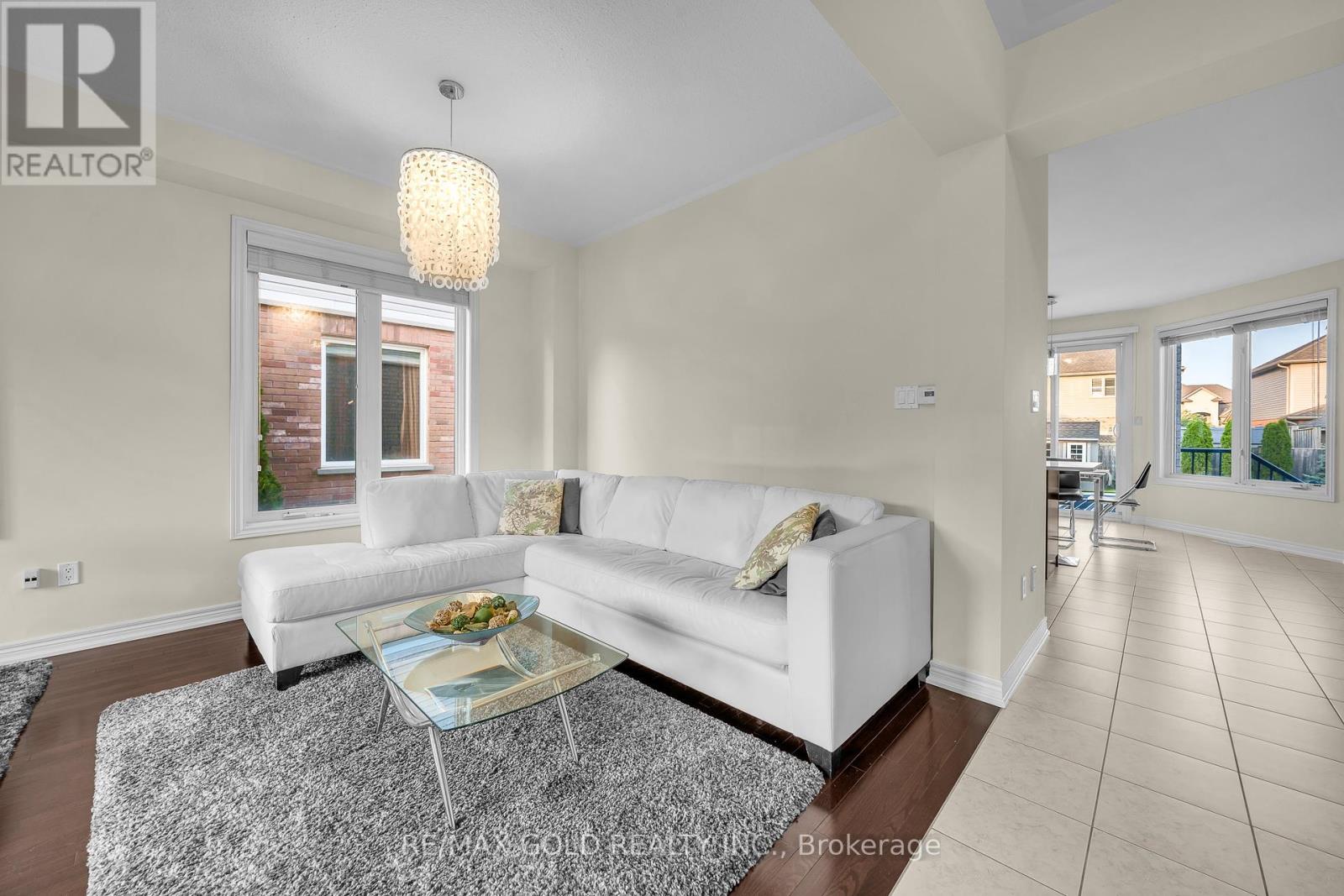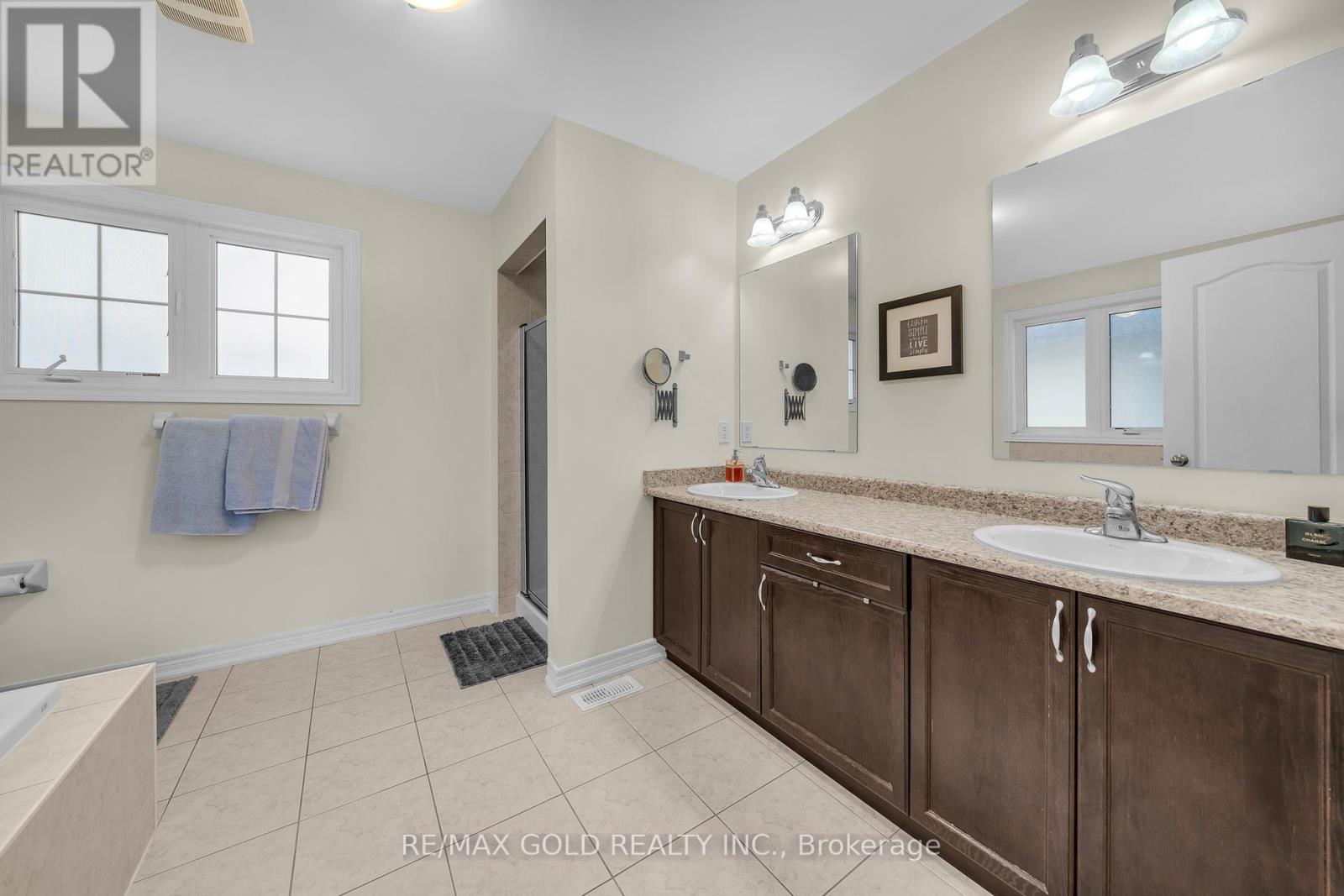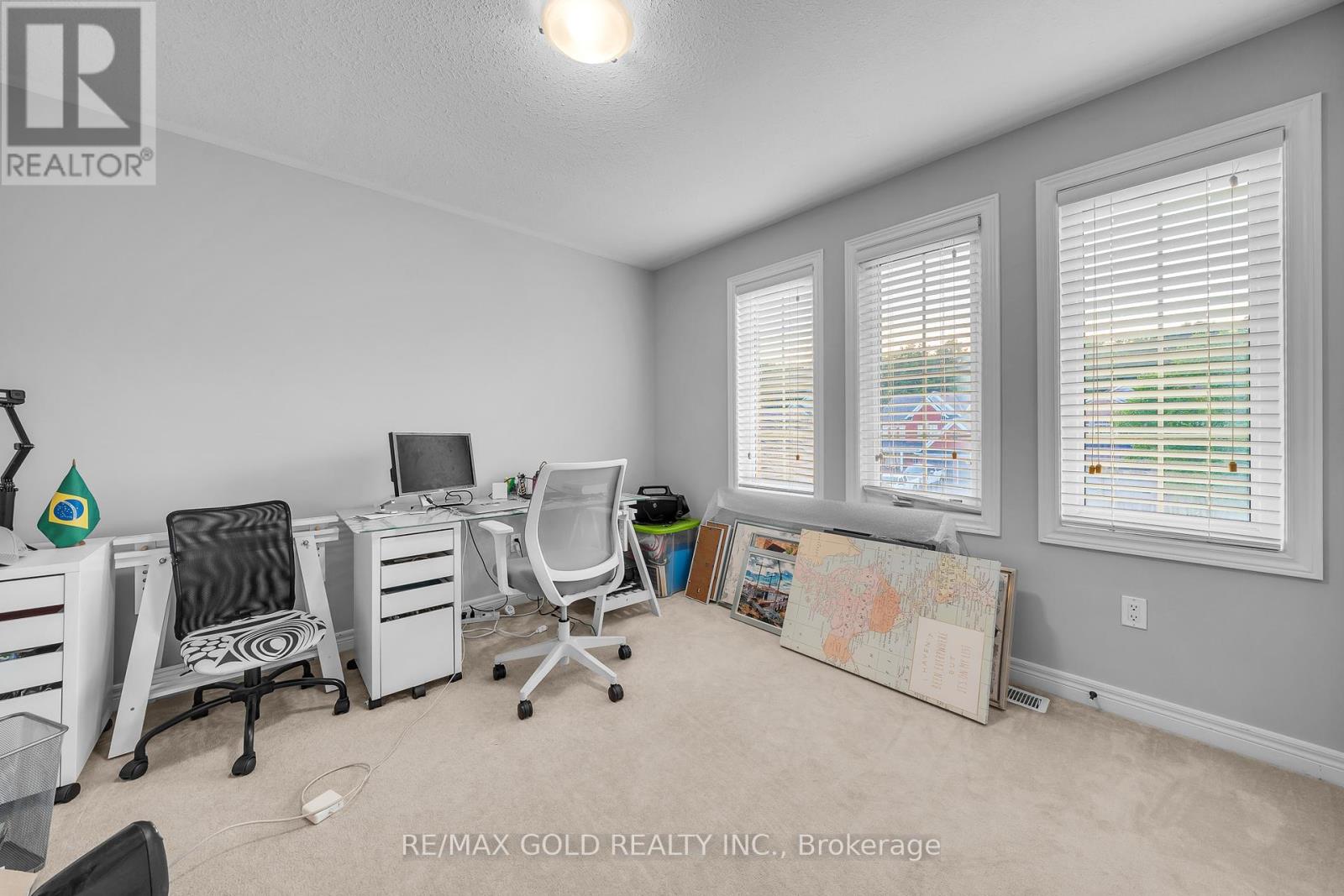6540 St.michael Avenue Niagara Falls, Ontario L2H 0C6
$1,169,000
Welcome to 6540 St. Michael Ave, located in the sought-after Forest view community in Niagara Falls.This spacious and luxurious two-story home offers over 2,400 square feet of above-grade living space, along with a fully finished basement. The property features 4+1 bedrooms and 3.5 bathrooms.As you enter, you'll be greeted by elegant hardwood flooring throughout, leading to a fully upgraded kitchen equipped with stainless steel appliances. The large, cozy family room, with its expansive windows, fills the space with natural light. On the second floor, you'll find a primary bedroom withan ensuite bathroom, along with three additional bedrooms sharing a common bathroom. The basement offering a large recreation area, an additional bedroom, a full bathroom, and ample storage. Step outside to a beautifully landscaped backyard oasis, complete with a saltwater pool, an out door shower and a deck. The home is conveniently located near schools, public transportation, shopping, and major HWYS. **** EXTRAS **** Please send all offers to realtorbineesh@gail.com (id:58043)
Property Details
| MLS® Number | X9258204 |
| Property Type | Single Family |
| AmenitiesNearBy | Park, Public Transit, Schools |
| CommunityFeatures | Community Centre |
| ParkingSpaceTotal | 6 |
| PoolType | Inground Pool |
Building
| BathroomTotal | 4 |
| BedroomsAboveGround | 4 |
| BedroomsBelowGround | 1 |
| BedroomsTotal | 5 |
| Appliances | Dishwasher, Dryer, Hood Fan, Refrigerator, Stove, Washer, Window Coverings |
| BasementDevelopment | Finished |
| BasementType | Full (finished) |
| ConstructionStyleAttachment | Detached |
| CoolingType | Central Air Conditioning |
| ExteriorFinish | Brick, Vinyl Siding |
| HalfBathTotal | 1 |
| HeatingFuel | Natural Gas |
| HeatingType | Forced Air |
| StoriesTotal | 2 |
| Type | House |
| UtilityWater | Municipal Water |
Parking
| Attached Garage |
Land
| Acreage | No |
| FenceType | Fenced Yard |
| LandAmenities | Park, Public Transit, Schools |
| Sewer | Sanitary Sewer |
| SizeDepth | 138 Ft ,7 In |
| SizeFrontage | 50 Ft ,10 In |
| SizeIrregular | 50.85 X 138.63 Ft |
| SizeTotalText | 50.85 X 138.63 Ft |
| ZoningDescription | R1 |
Rooms
| Level | Type | Length | Width | Dimensions |
|---|---|---|---|---|
| Second Level | Primary Bedroom | 4.88 m | 3.71 m | 4.88 m x 3.71 m |
| Second Level | Bedroom | 4.37 m | 3 m | 4.37 m x 3 m |
| Second Level | Bedroom | 3.25 m | 4.11 m | 3.25 m x 4.11 m |
| Second Level | Bedroom | 4.06 m | 3.35 m | 4.06 m x 3.35 m |
| Basement | Recreational, Games Room | 9.27 m | 6.48 m | 9.27 m x 6.48 m |
| Basement | Bathroom | 4.55 m | 3.91 m | 4.55 m x 3.91 m |
| Basement | Bedroom | 4.19 m | 3.66 m | 4.19 m x 3.66 m |
| Main Level | Living Room | 3.35 m | 6.1 m | 3.35 m x 6.1 m |
| Main Level | Family Room | 5.79 m | 3.61 m | 5.79 m x 3.61 m |
| Main Level | Kitchen | 5.18 m | 3 m | 5.18 m x 3 m |
| Main Level | Eating Area | 4.57 m | 3.05 m | 4.57 m x 3.05 m |
| Main Level | Bathroom | 3.01 m | 2.01 m | 3.01 m x 2.01 m |
https://www.realtor.ca/real-estate/27302477/6540-stmichael-avenue-niagara-falls
Interested?
Contact us for more information
Bineesh Baby
Salesperson
5865 Mclaughlin Rd #6a
Mississauga, Ontario L5R 1B8









































