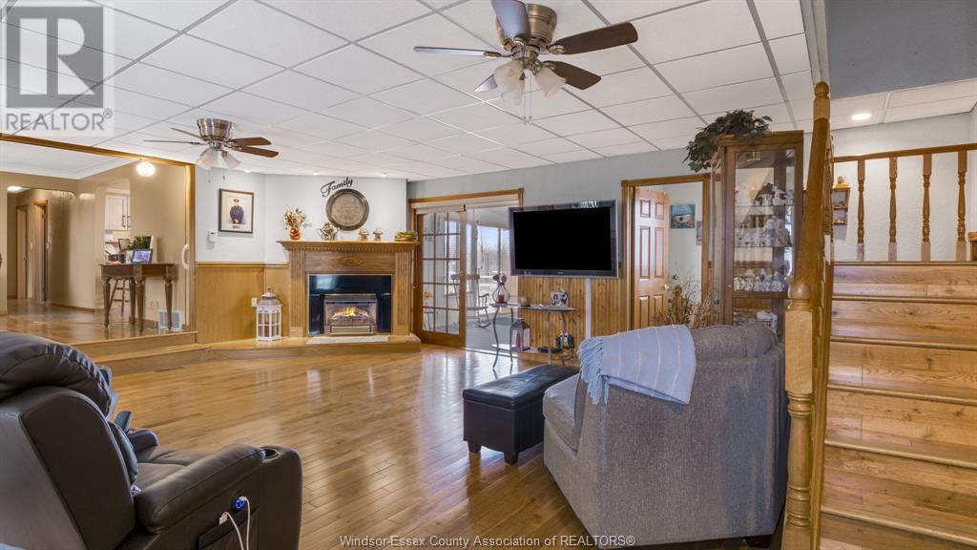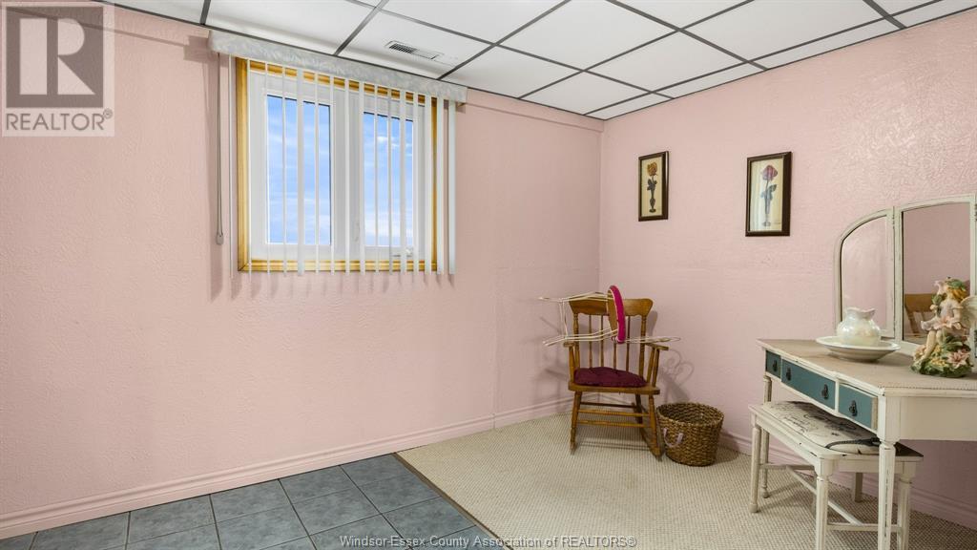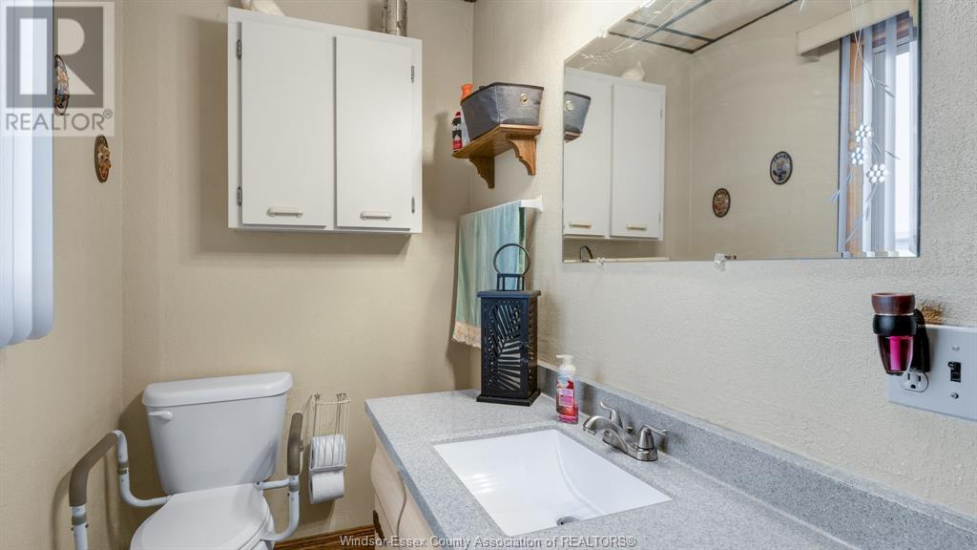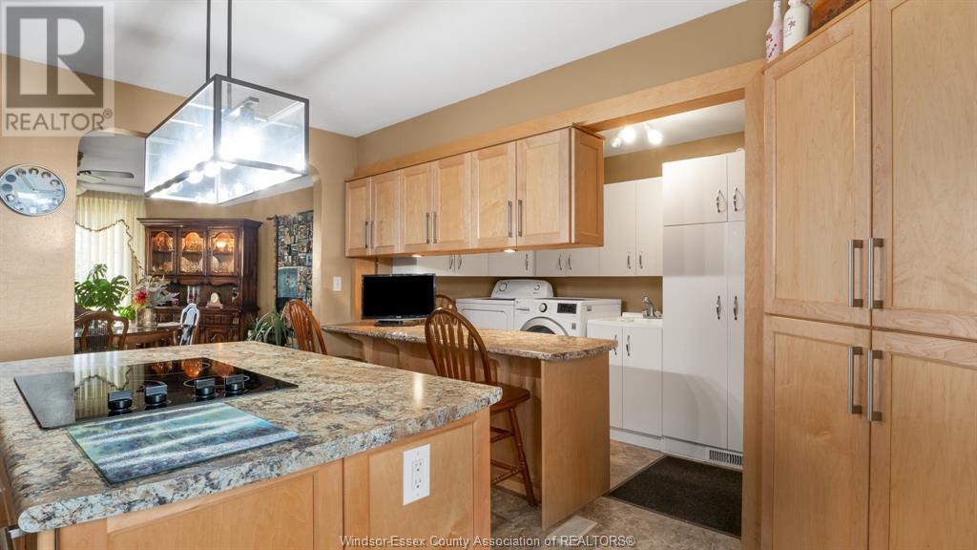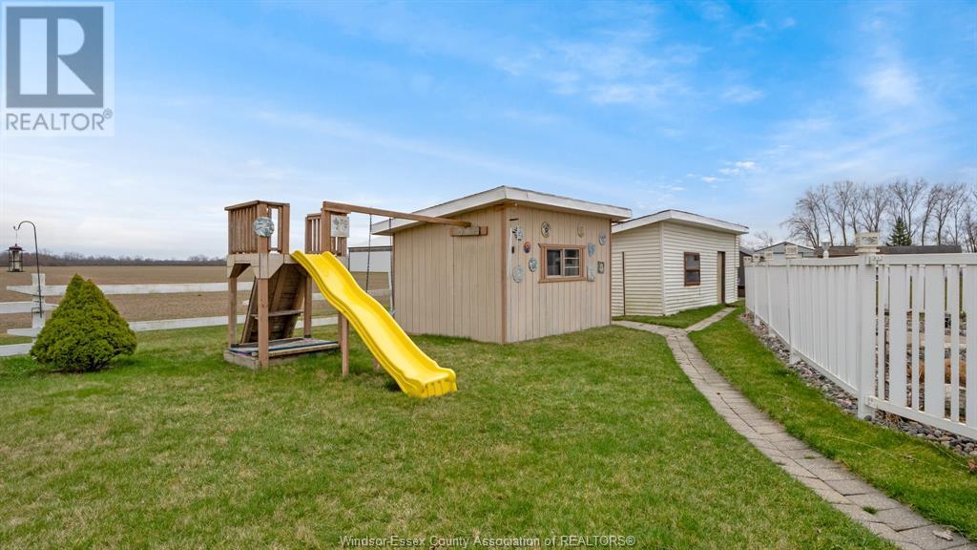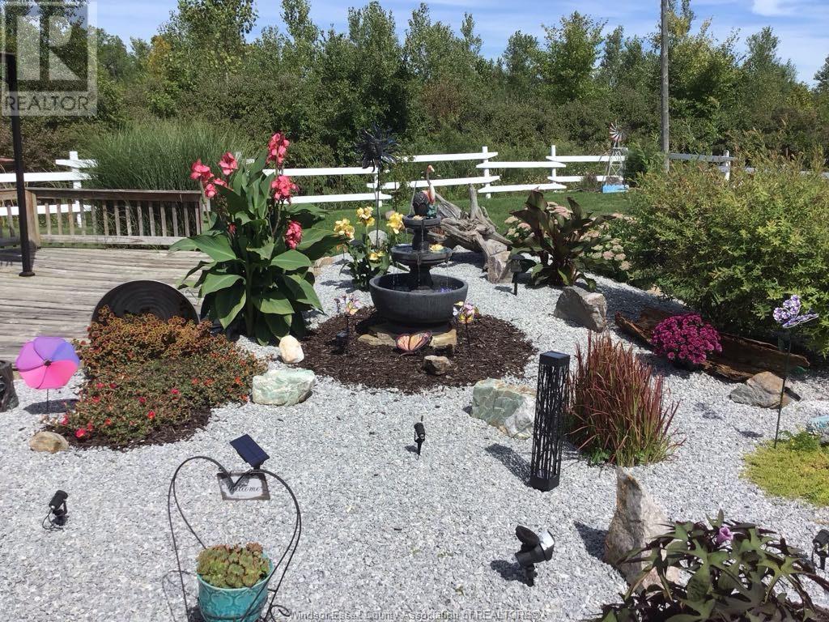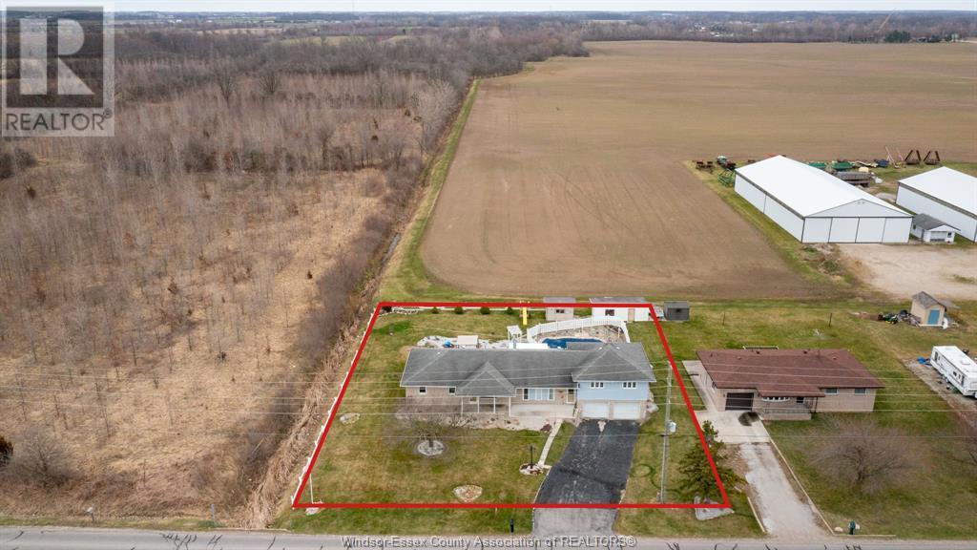6563 Concession 6 North Amherstburg, Ontario N9V 2Y9
$549,900
Affordable family home waiting for you in the country. Short drive to Amherstburg, LaSalle and Windsor. This beauty features large family room with gas fireplace, dining room, eat in kitchen, main floor laundry, 4 bedrooms, huge primary bedroom. Patio doors to 3 season sun room overlooking inground pool. Spacious yard with huge deck to relax and watch the kids play. No rear neighbours, sitting on 120 ft wide lot. Finished driveway. This well kept home enjoyed many years of family fun and memories. Call our Team today! (id:58043)
Property Details
| MLS® Number | 24021302 |
| Property Type | Single Family |
| Features | Paved Driveway, Front Driveway |
| PoolType | Inground Pool |
Building
| BathroomTotal | 2 |
| BedroomsAboveGround | 4 |
| BedroomsTotal | 4 |
| Appliances | Dishwasher, Dryer, Refrigerator, Stove, Washer |
| ArchitecturalStyle | Raised Ranch W/ Bonus Room, Ranch |
| ConstructedDate | 1965 |
| ConstructionStyleAttachment | Detached |
| CoolingType | Central Air Conditioning |
| ExteriorFinish | Aluminum/vinyl, Brick |
| FireplaceFuel | Gas |
| FireplacePresent | Yes |
| FireplaceType | Insert |
| FlooringType | Carpeted, Ceramic/porcelain, Hardwood, Laminate |
| FoundationType | Block |
| HalfBathTotal | 1 |
| HeatingFuel | Natural Gas |
| HeatingType | Forced Air, Furnace |
| StoriesTotal | 1 |
| Type | House |
Parking
| Attached Garage | |
| Garage |
Land
| Acreage | No |
| LandscapeFeatures | Landscaped |
| Sewer | Septic System |
| SizeIrregular | 120x150 |
| SizeTotalText | 120x150 |
| ZoningDescription | A1 |
Rooms
| Level | Type | Length | Width | Dimensions |
|---|---|---|---|---|
| Second Level | Storage | 8'1"" x 12'8"" | ||
| Second Level | Primary Bedroom | 19'5"" x 23'1"" | ||
| Basement | Storage | 18'8"" x 18'11"" | ||
| Main Level | 4pc Bathroom | 12'5"" x 4'9"" | ||
| Main Level | 2pc Bathroom | 4'4"" x 8'11"" | ||
| Main Level | Bedroom | 10'9"" x 9'8"" | ||
| Main Level | Bedroom | 10'9"" x 10'2"" | ||
| Main Level | Primary Bedroom | 12'7"" x 10'10"" | ||
| Main Level | Laundry Room | 12'7"" x 5'10"" | ||
| Main Level | Kitchen | 14'6"" x 12'4"" | ||
| Main Level | Dining Room | 14'3"" x 14'4"" | ||
| Main Level | Family Room/fireplace | 19'3"" x 20'10"" | ||
| Main Level | Foyer | Measurements not available |
https://www.realtor.ca/real-estate/27420721/6563-concession-6-north-amherstburg
Interested?
Contact us for more information
Brad Bondy
Broker
80 Sandwich Street South
Amherstburg, Ontario N9V 1Z6
Brian Bondy
Sales Person
80 Sandwich Street South
Amherstburg, Ontario N9V 1Z6





