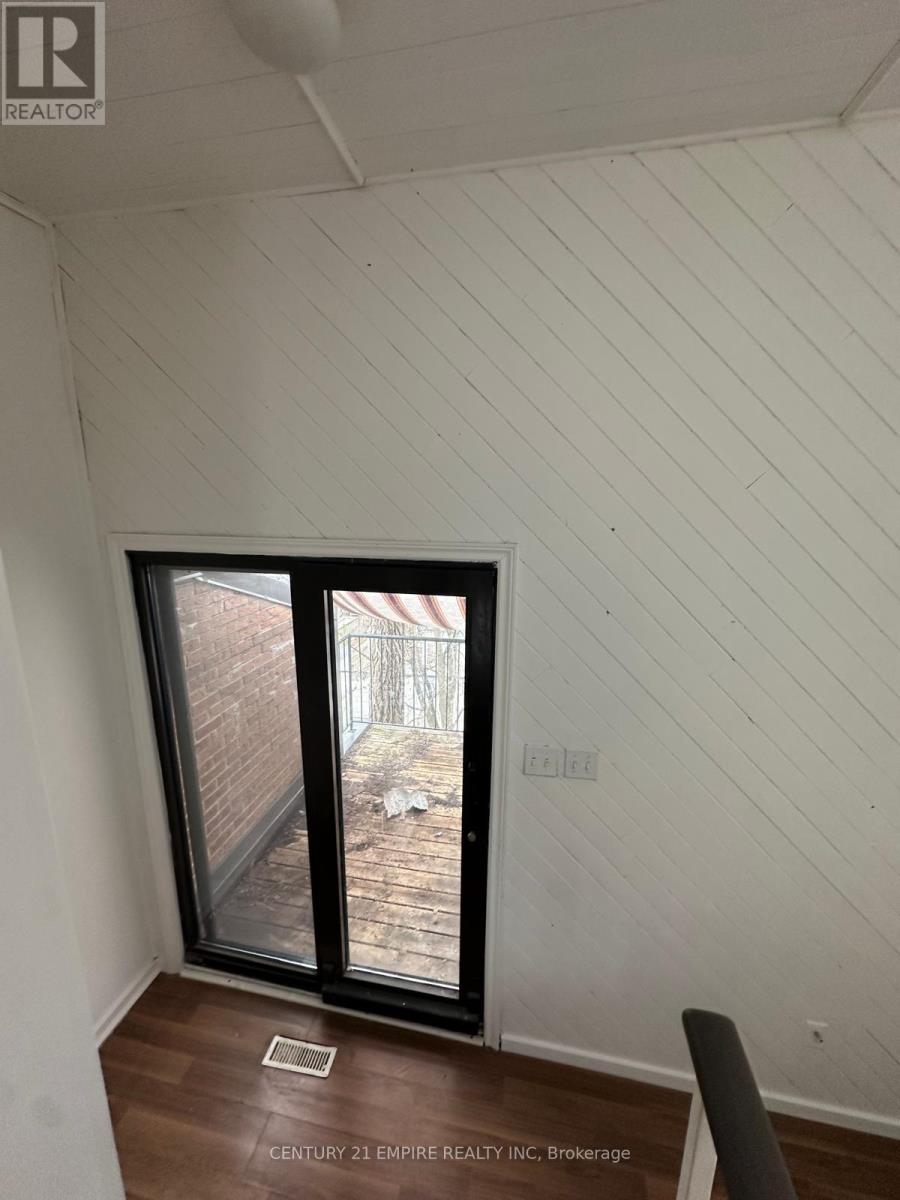66 Boultbee Avenue Toronto, Ontario M4J 1B1
$3,500 Monthly
Bright and spacious 3+1 bedroom, 3-storey townhouse in the desirable Blake-Jones neighbourhood. Enjoy oversized windows with lots of natural light, two balconies, and great outdoor space. Includes one private parking spot plus visitor parking. A separate nook offers the perfect space for a home office, and the finished basement features an additional bedroom ideal for guests or extra living space. A stylish and versatile home in a prime location! (id:58043)
Property Details
| MLS® Number | E12084573 |
| Property Type | Single Family |
| Neigbourhood | The Pocket |
| Community Name | Blake-Jones |
| ParkingSpaceTotal | 1 |
Building
| BathroomTotal | 2 |
| BedroomsAboveGround | 3 |
| BedroomsTotal | 3 |
| BasementDevelopment | Finished |
| BasementType | N/a (finished) |
| ConstructionStyleAttachment | Attached |
| CoolingType | Central Air Conditioning |
| ExteriorFinish | Brick |
| FlooringType | Hardwood, Ceramic, Parquet, Carpeted |
| FoundationType | Poured Concrete |
| HeatingFuel | Natural Gas |
| HeatingType | Forced Air |
| StoriesTotal | 3 |
| Type | Row / Townhouse |
| UtilityWater | Municipal Water |
Parking
| No Garage |
Land
| Acreage | No |
| Sewer | Sanitary Sewer |
Rooms
| Level | Type | Length | Width | Dimensions |
|---|---|---|---|---|
| Second Level | Bedroom | 3.68 m | 3.2 m | 3.68 m x 3.2 m |
| Second Level | Bedroom | 3.5 m | 3.35 m | 3.5 m x 3.35 m |
| Third Level | Primary Bedroom | 8.2 m | 3.68 m | 8.2 m x 3.68 m |
| Lower Level | Recreational, Games Room | 6.35 m | 2.75 m | 6.35 m x 2.75 m |
| Main Level | Living Room | 4.19 m | 3.68 m | 4.19 m x 3.68 m |
| Main Level | Dining Room | 2.8 m | 2.41 m | 2.8 m x 2.41 m |
| Main Level | Kitchen | 3.68 m | 3.35 m | 3.68 m x 3.35 m |
https://www.realtor.ca/real-estate/28171816/66-boultbee-avenue-toronto-blake-jones-blake-jones
Interested?
Contact us for more information
Everton Neville Samuels
Salesperson
80 Pertosa Dr #2
Brampton, Ontario L6X 5E9





















