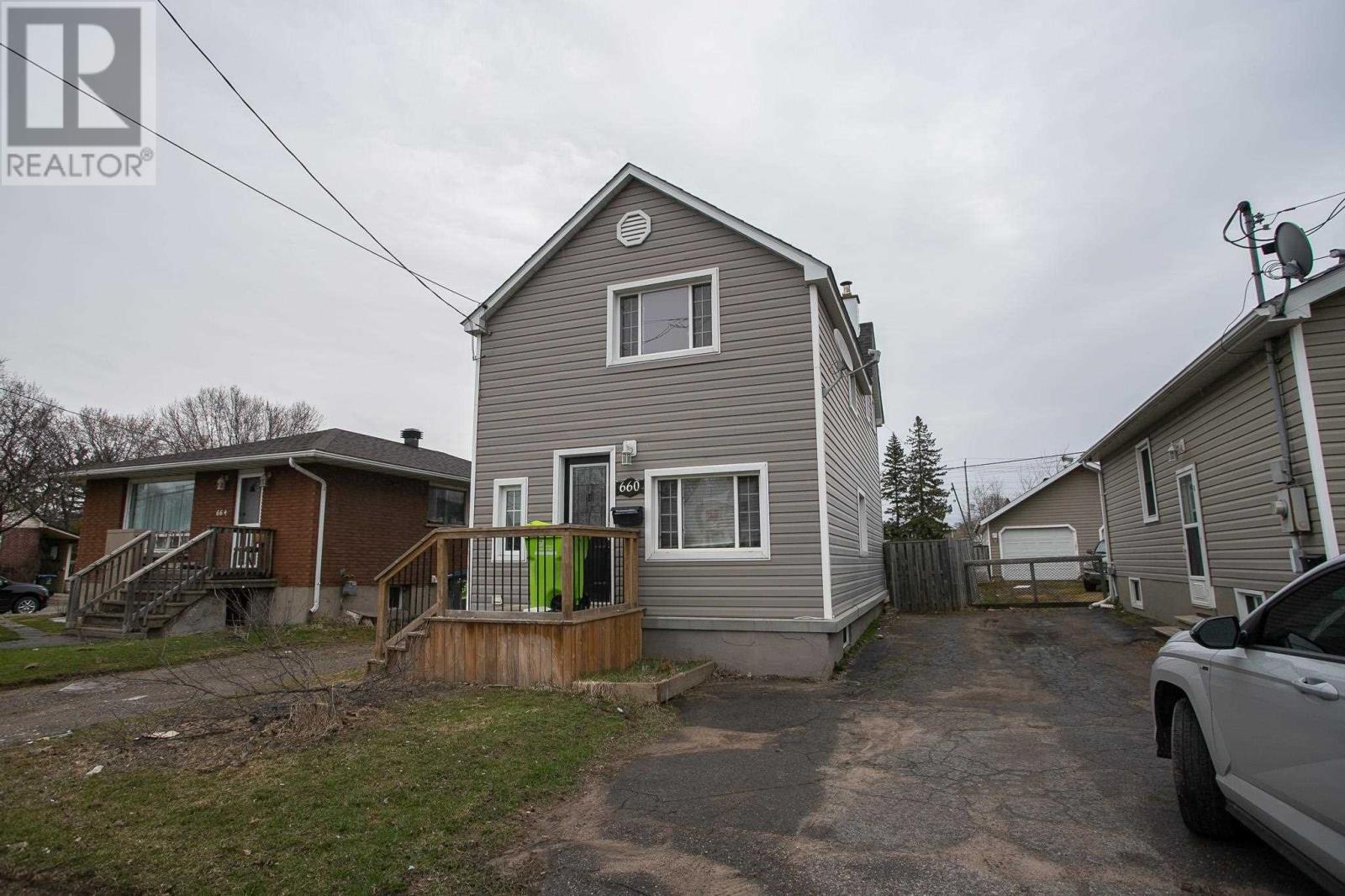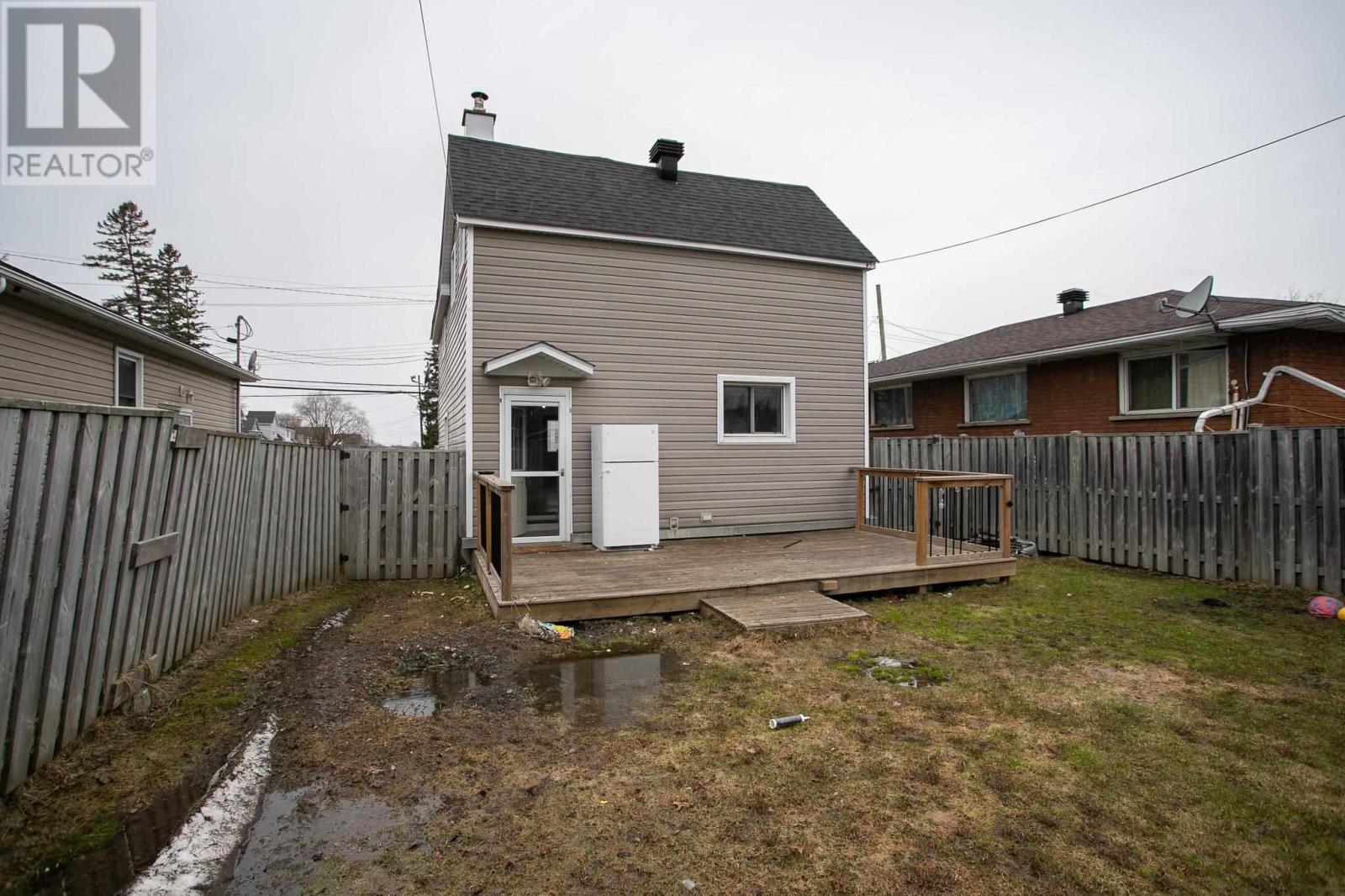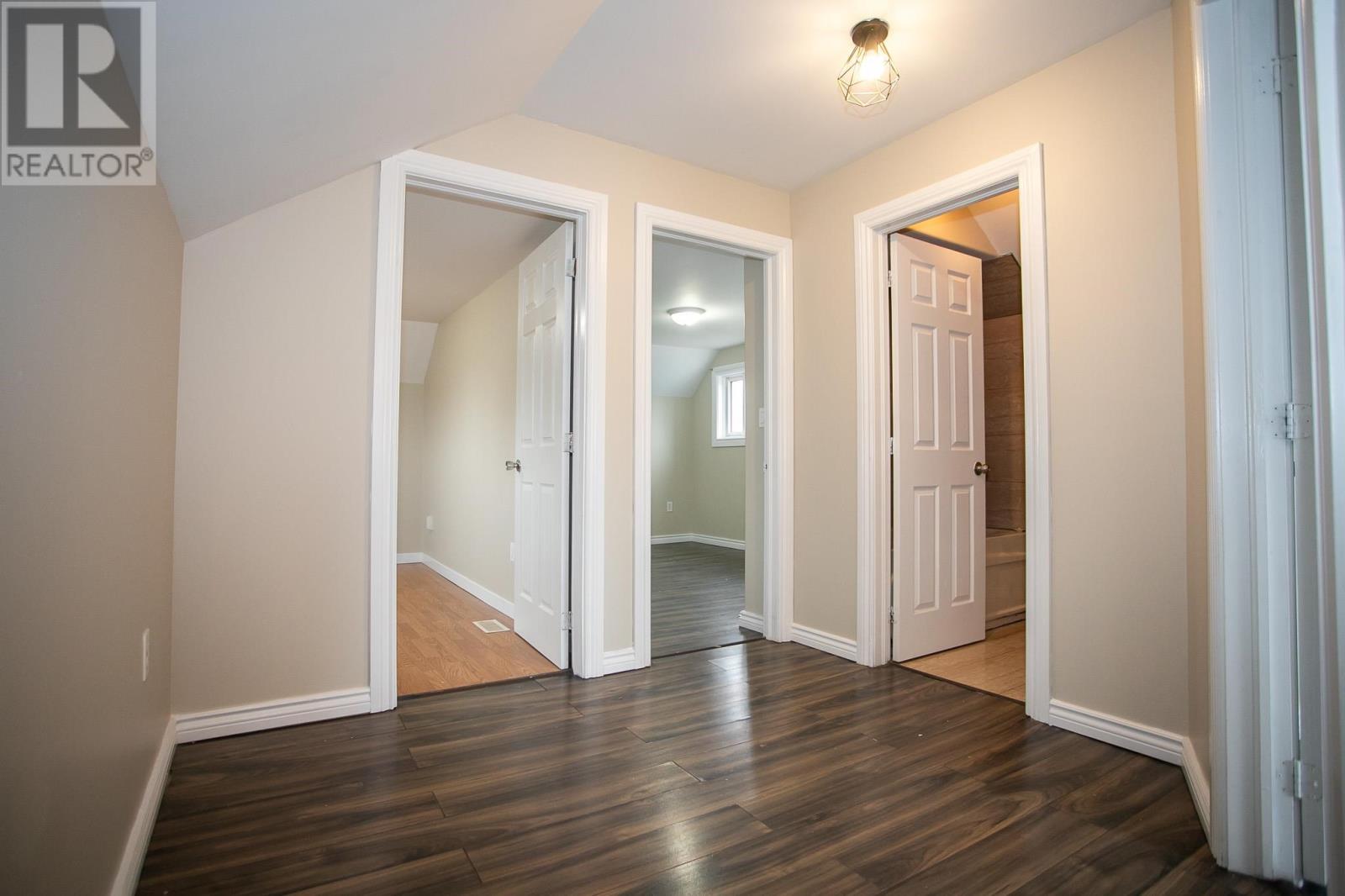660 Wellington St W Sault Ste. Marie, Ontario P6C 3T9
$199,900
Welcome home! Introducing 660 Wellington West, a turn-key 1.75 story home, featuring 3 bedrooms and 1 bathroom. Large, clean, open concept main floor that has been freshly painted, including a beautiful white kitchen and spacious living room. Upstairs you'll find the three aforementioned bedrooms and full bathroom. Downstairs has a sprawling rec room. Patio doors lead to the fenced in backyard. Efficiently heated with gas forced air to keep utility bills low. Call today to view this wonderful home! (id:58043)
Property Details
| MLS® Number | SM250889 |
| Property Type | Single Family |
| Community Name | Sault Ste. Marie |
| Communication Type | High Speed Internet |
| Community Features | Bus Route |
| Features | Crushed Stone Driveway |
| Storage Type | Storage Shed |
| Structure | Deck, Shed |
Building
| Bathroom Total | 1 |
| Bedrooms Above Ground | 3 |
| Bedrooms Total | 3 |
| Appliances | None |
| Basement Development | Finished |
| Basement Type | Full (finished) |
| Constructed Date | 1906 |
| Construction Style Attachment | Detached |
| Exterior Finish | Siding |
| Heating Fuel | Natural Gas |
| Heating Type | Forced Air |
| Stories Total | 2 |
| Size Interior | 1,001 Ft2 |
| Utility Water | Municipal Water |
Parking
| No Garage | |
| Gravel |
Land
| Access Type | Road Access |
| Acreage | No |
| Sewer | Sanitary Sewer |
| Size Frontage | 37.0000 |
| Size Irregular | 37x126.28 |
| Size Total Text | 37x126.28|under 1/2 Acre |
Rooms
| Level | Type | Length | Width | Dimensions |
|---|---|---|---|---|
| Second Level | Primary Bedroom | 13.7x 12.3 | ||
| Second Level | Bedroom | 11.9x9.7 | ||
| Second Level | Bedroom | 10.9x13.10 | ||
| Basement | Recreation Room | 19.9x13.10 | ||
| Basement | Laundry Room | 18.3x10.6 | ||
| Main Level | Kitchen | 11.3x18.1 | ||
| Main Level | Living Room | 19.9x15.2 |
Utilities
| Cable | Available |
| Electricity | Available |
| Natural Gas | Available |
| Telephone | Available |
https://www.realtor.ca/real-estate/28229131/660-wellington-st-w-sault-ste-marie-sault-ste-marie
Contact Us
Contact us for more information

Gary Trembinski
Broker
choicerealty.c21.ca/
(705) 942-2100
(705) 942-9892
choicerealty.c21.ca/
































