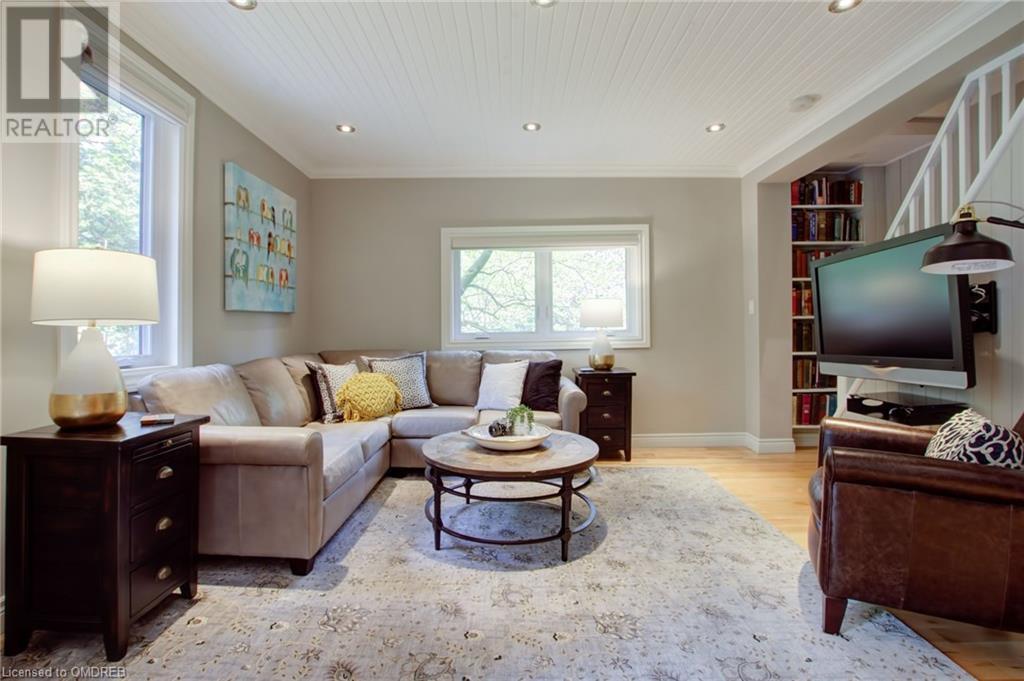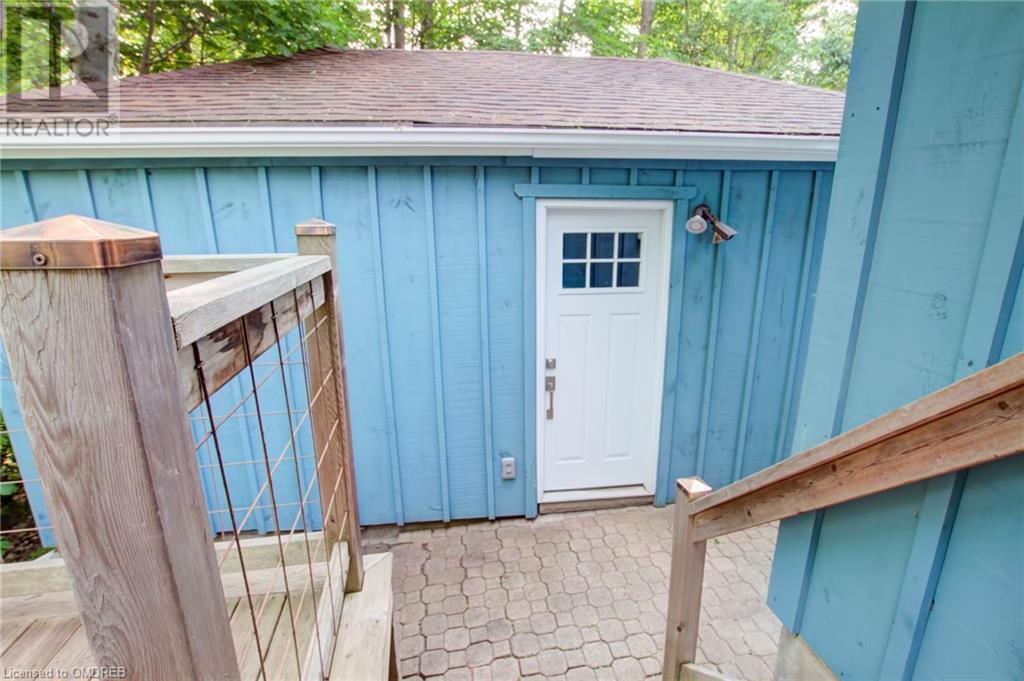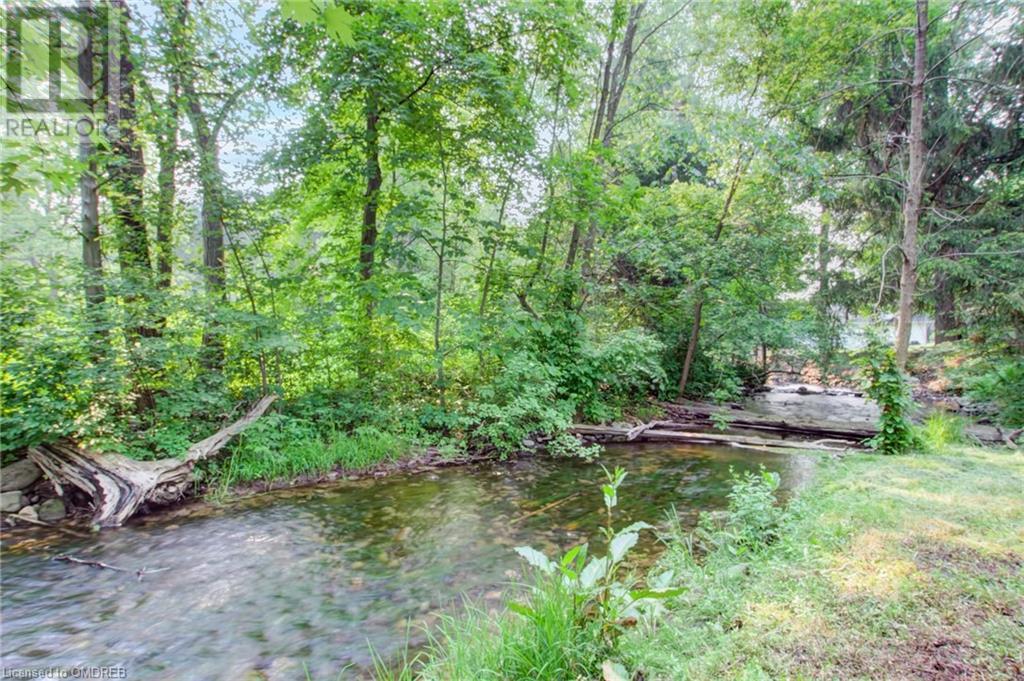6611 Frederick Street Burlington, Ontario L7P 0J9
$2,500 MonthlyHeat, Electricity, Water
OPPORTUNITY to LEASE SHORT TERM and FURNISHED! Welcome to this charming, updated 3 bedroom home on a stunning, serene lot in the highly coveted town of Kilbride! The property, located on a quiet dead-end street, offers over 100 feet of frontage (over two lots), sprawling open spaces, trees, and a beautiful sparkling stream, which forms the rear boundary. A nature lover’s dream just steps to the local school, park and convenience store. This home is perfect for anyone who loves charm but also wants modern updates. Enjoy a bright, sunlit living and dining area with hardwood floors, a handmade stone fireplace, tons of windows, built in bookcase and a gorgeous rustic beam across the ceiling. The country kitchen provides ample counter and cupboard space, a gas stove, and room for a table! Off the kitchen you will find stacked laundry and a convenient powder room. At the back of the home the mud room offers a handy alternative entrance space and additional storage in the double closet. Upstairs you will find 3 bedrooms, a full bathroom and more closet space! The home has a full unfinished basement which currently provides additional storage and a place for all the updated mechanical systems. Outside you will be delighted to find a double garage and plenty of parking. Pets welcome. (id:58043)
Property Details
| MLS® Number | 40663724 |
| Property Type | Single Family |
| AmenitiesNearBy | Golf Nearby, Park, Schools |
| CommunityFeatures | Quiet Area |
| EquipmentType | None |
| Features | Ravine |
| ParkingSpaceTotal | 4 |
| RentalEquipmentType | None |
Building
| BathroomTotal | 2 |
| BedroomsAboveGround | 3 |
| BedroomsTotal | 3 |
| Appliances | Dishwasher, Dryer, Refrigerator, Water Softener, Water Purifier, Washer, Microwave Built-in, Gas Stove(s), Window Coverings |
| ArchitecturalStyle | 2 Level |
| BasementDevelopment | Unfinished |
| BasementType | Full (unfinished) |
| ConstructionStyleAttachment | Detached |
| CoolingType | Central Air Conditioning |
| FoundationType | Block |
| HalfBathTotal | 1 |
| HeatingFuel | Natural Gas |
| HeatingType | Forced Air |
| StoriesTotal | 2 |
| SizeInterior | 1159 Sqft |
| Type | House |
| UtilityWater | Drilled Well |
Parking
| Detached Garage |
Land
| Acreage | No |
| LandAmenities | Golf Nearby, Park, Schools |
| Sewer | Septic System |
| SizeDepth | 186 Ft |
| SizeFrontage | 72 Ft |
| SizeTotalText | 1/2 - 1.99 Acres |
| ZoningDescription | Nec Dev Control Area |
Rooms
| Level | Type | Length | Width | Dimensions |
|---|---|---|---|---|
| Second Level | 4pc Bathroom | Measurements not available | ||
| Second Level | Bedroom | 9'4'' x 10'0'' | ||
| Second Level | Bedroom | 11'4'' x 13'2'' | ||
| Second Level | Primary Bedroom | 13'2'' x 12'0'' | ||
| Main Level | 2pc Bathroom | Measurements not available | ||
| Main Level | Mud Room | 9'8'' x 6'5'' | ||
| Main Level | Laundry Room | 5'9'' x 6'7'' | ||
| Main Level | Eat In Kitchen | 13'4'' x 9'6'' | ||
| Main Level | Dining Room | 12'9'' x 12'10'' | ||
| Main Level | Living Room | 10'1'' x 12'10'' |
https://www.realtor.ca/real-estate/27553498/6611-frederick-street-burlington
Interested?
Contact us for more information
Erin C. Hayes
Salesperson
502 Brant St - Unit 1g
Burlington, Ontario L7R 2G4
Julie Belanger
Salesperson
502 Brant St - Unit 1g
Burlington, Ontario L7R 2G4













































