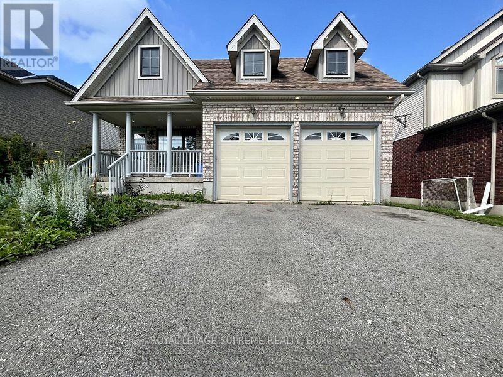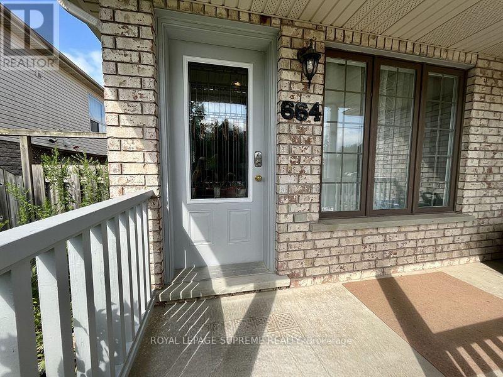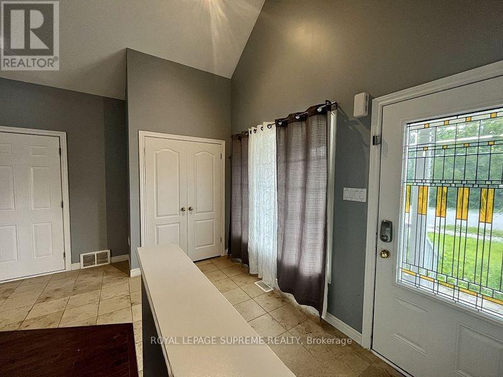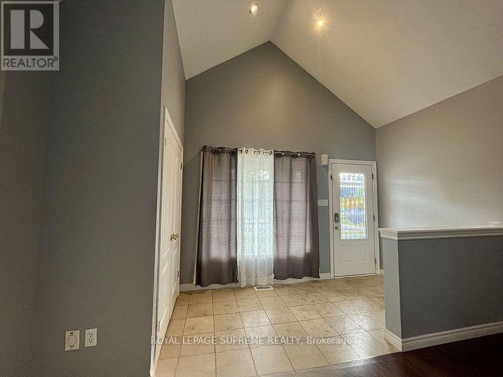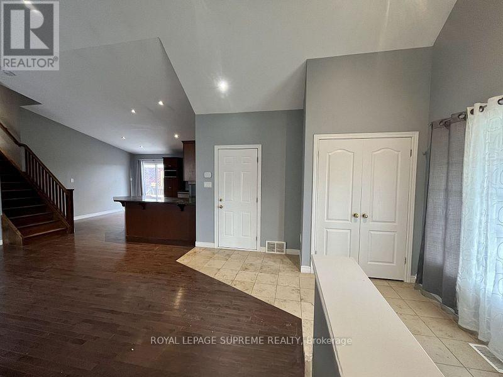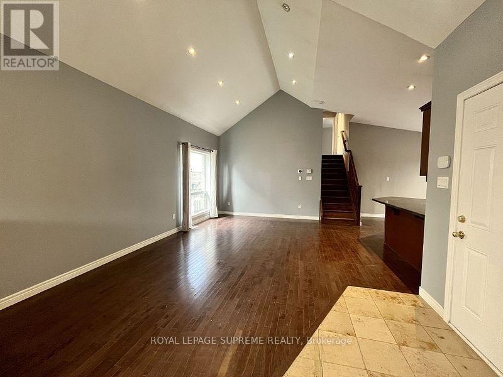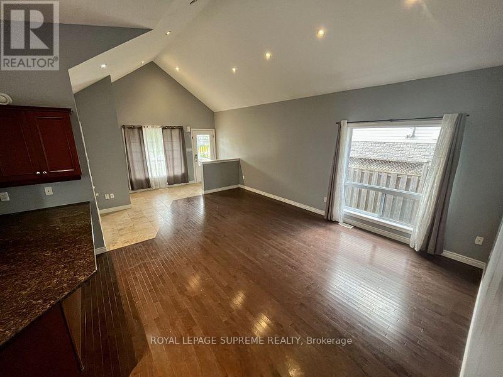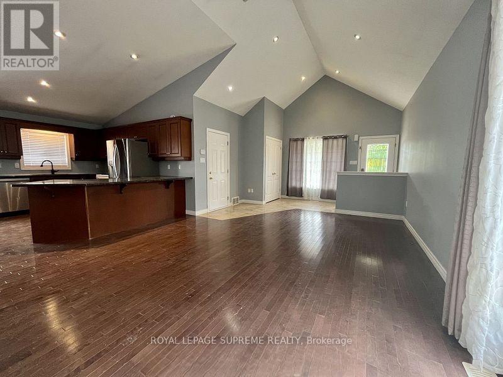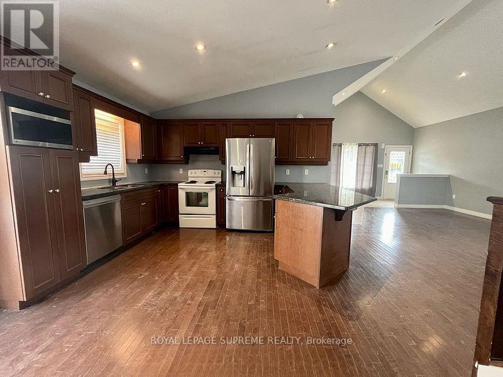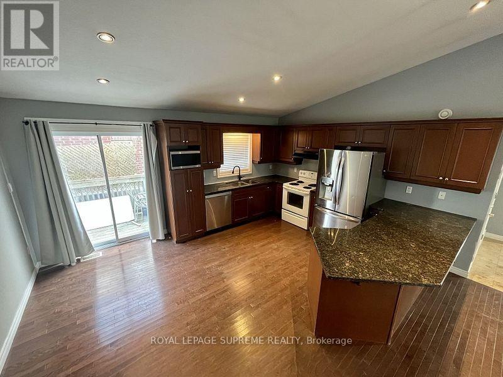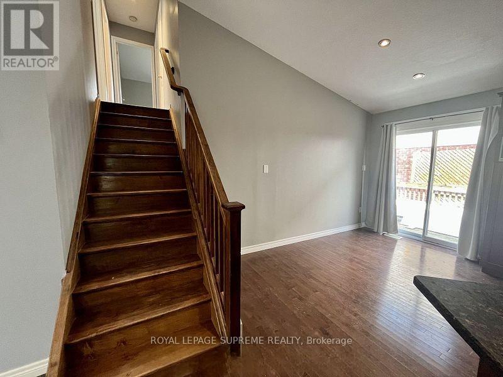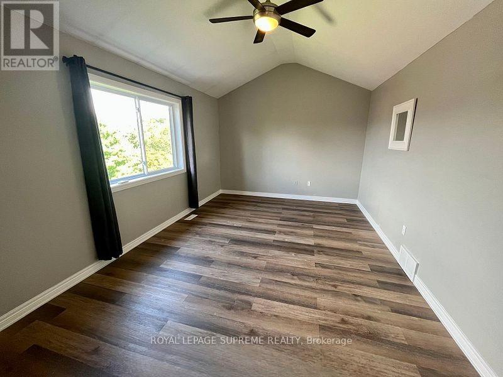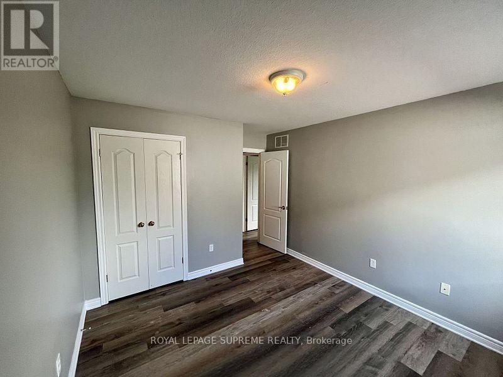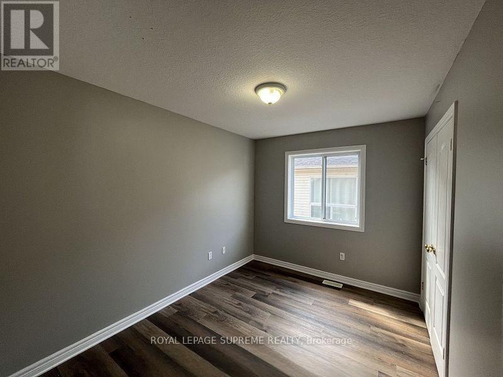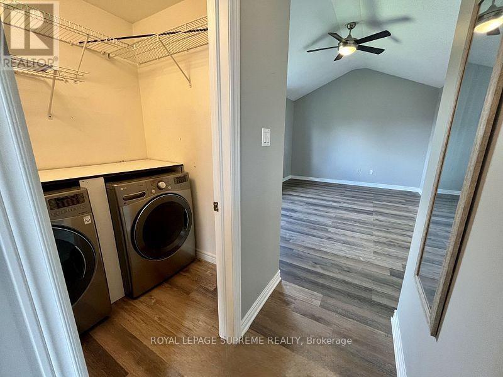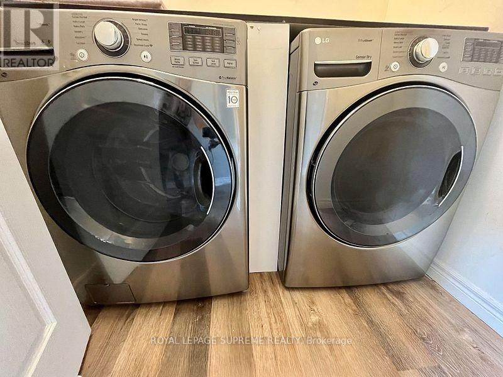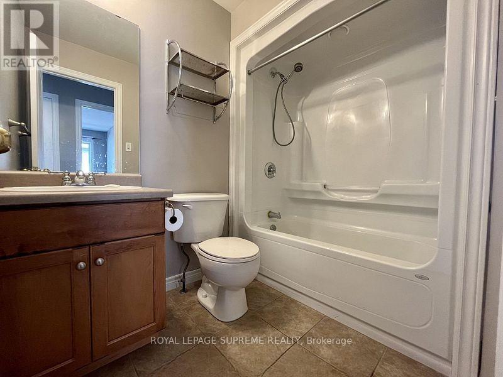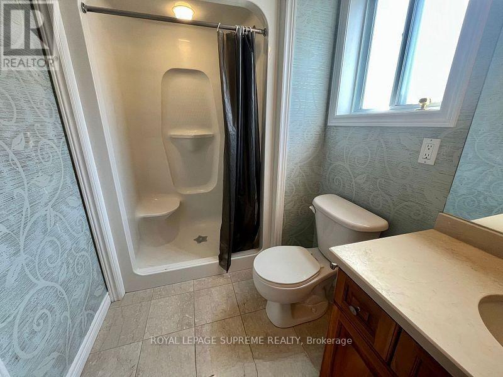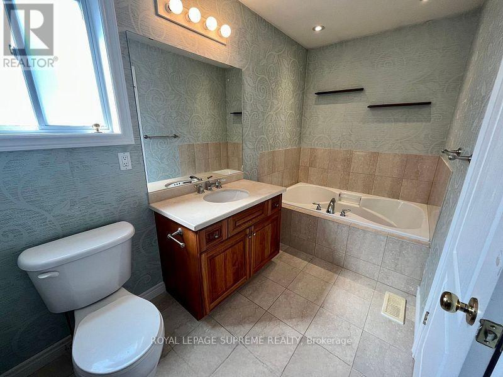664 Cedar Street Shelburne, Ontario L9V 2W5
$2,650 Monthly
Welcome to this bright, freshly painted, and spacious 3-bedroom, 2-bathroom backsplit main unit, ready for you to call home. With its own separate entrance, convenient main floor laundry, and Two parking spots, it's set up for easy living. Utilities are split 60% with the basement unit. Set on a quiet street close to schools, parks, and everyday amenities, this home is a great fit for families or anyone looking for both comfort and convenience. Come see for yourself you wont want to miss it! Photos previously taken. (id:58043)
Property Details
| MLS® Number | X12465172 |
| Property Type | Single Family |
| Community Name | Shelburne |
| Features | Carpet Free |
| Parking Space Total | 2 |
Building
| Bathroom Total | 2 |
| Bedrooms Above Ground | 3 |
| Bedrooms Total | 3 |
| Construction Style Attachment | Detached |
| Construction Style Split Level | Backsplit |
| Cooling Type | Central Air Conditioning |
| Exterior Finish | Brick, Vinyl Siding |
| Flooring Type | Hardwood, Laminate |
| Foundation Type | Concrete |
| Heating Fuel | Natural Gas |
| Heating Type | Forced Air |
| Size Interior | 1,100 - 1,500 Ft2 |
| Type | House |
| Utility Water | Municipal Water |
Parking
| Attached Garage | |
| No Garage |
Land
| Acreage | No |
| Sewer | Sanitary Sewer |
| Size Depth | 115 Ft |
| Size Frontage | 45 Ft ,10 In |
| Size Irregular | 45.9 X 115 Ft |
| Size Total Text | 45.9 X 115 Ft |
Rooms
| Level | Type | Length | Width | Dimensions |
|---|---|---|---|---|
| Second Level | Primary Bedroom | 4.72 m | 3.47 m | 4.72 m x 3.47 m |
| Second Level | Bedroom 2 | 3.2 m | 2.86 m | 3.2 m x 2.86 m |
| Second Level | Bedroom 3 | 2.74 m | 3.08 m | 2.74 m x 3.08 m |
| Main Level | Living Room | 5.8 m | 4.1 m | 5.8 m x 4.1 m |
| Main Level | Dining Room | 5.8 m | 4.1 m | 5.8 m x 4.1 m |
| Main Level | Kitchen | 5.05 m | 3.1 m | 5.05 m x 3.1 m |
https://www.realtor.ca/real-estate/28996112/664-cedar-street-shelburne-shelburne
Contact Us
Contact us for more information

Christopher Ryan Toste
Broker
christophertoste.com/
www.facebook.com/Tosterealestate/?ref=bookmarks
twitter.com/ChrisToste
www.linkedin.com/in/christophertoste/
110 Weston Rd
Toronto, Ontario M6N 0A6
(416) 535-8000
(416) 539-9223

Victoria Koekkoek
Salesperson
victoriakoekkoek.royallepage.ca/
www.facebook.com/victoria.koekkoek/
110 Weston Rd
Toronto, Ontario M6N 0A6
(416) 535-8000
(416) 539-9223


