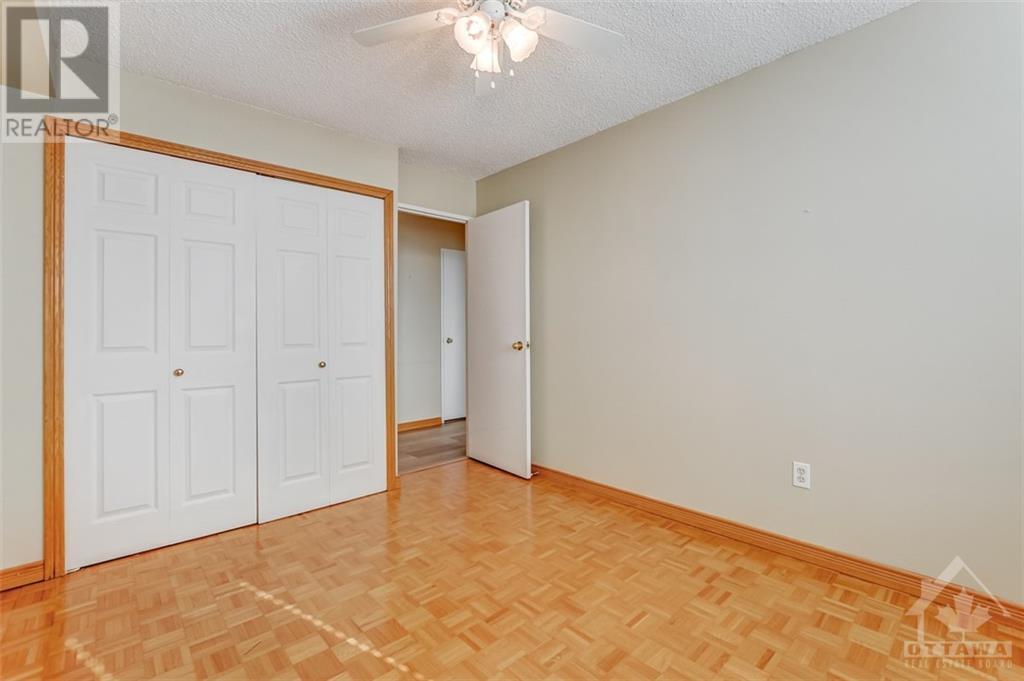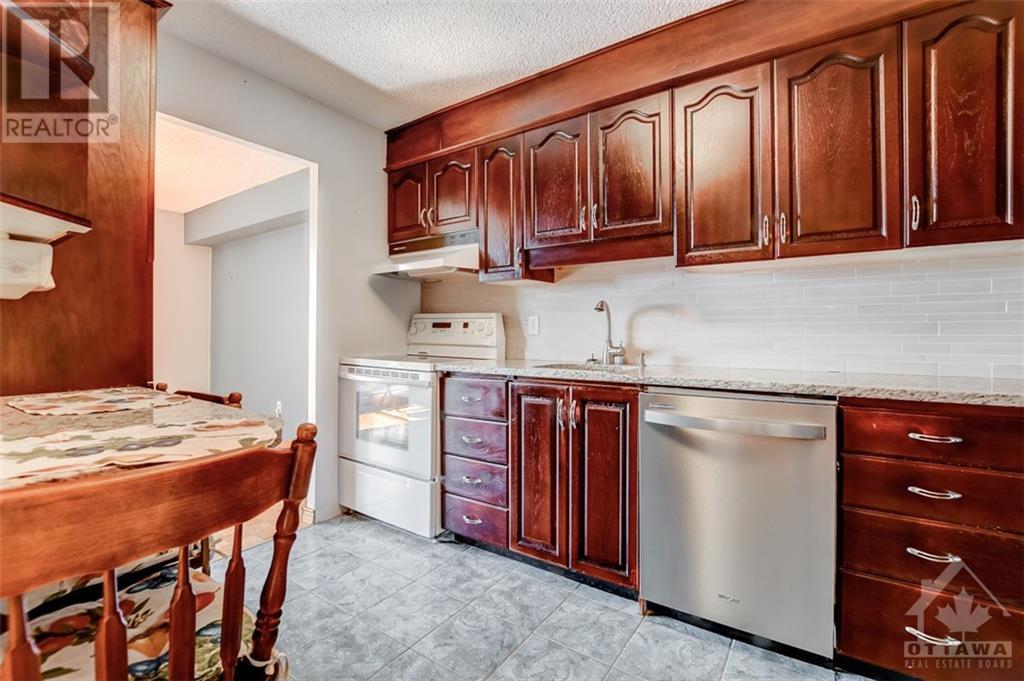665 Bathgate Drive Unit#1412 Ottawa, Ontario K1K 3Y4
$314,900Maintenance, Property Management, Caretaker, Heat, Water, Other, See Remarks, Condominium Amenities, Recreation Facilities, Reserve Fund Contributions
$785.71 Monthly
Maintenance, Property Management, Caretaker, Heat, Water, Other, See Remarks, Condominium Amenities, Recreation Facilities, Reserve Fund Contributions
$785.71 MonthlyWonderful opportunity to own a specious 3 bedroom condo with panoramic views of the Gatineau Hills and cityscape. Inviting foyer leads to open-concept L-shaped living/dining-rooms that are flooded with natural light. Lovely kitchen with cherry-wood finish cabinetry, granite counter-tops, ceramic backsplash + pots and pans drawers. Generously-sized primary bedroom with handy 2 piece ensuite bathroom, standard closet +walk-in closet. Onsite management, amenities, sizeable private balcony, parking, bicycle storage room + storage locker for your enjoyment and convenience. Centrally located close to downtown, Monfort Hospital, Cité Collégiale, shopping and transit. Some photos have been virtually staged. (id:58043)
Open House
This property has open houses!
2:00 pm
Ends at:4:00 pm
Property Details
| MLS® Number | 1407426 |
| Property Type | Single Family |
| Neigbourhood | Carson Meadows |
| AmenitiesNearBy | Public Transit, Recreation Nearby, Shopping |
| CommunityFeatures | Recreational Facilities, Adult Oriented, Pets Allowed With Restrictions |
| Features | Balcony |
| ParkingSpaceTotal | 1 |
| PoolType | Indoor Pool |
Building
| BathroomTotal | 2 |
| BedroomsAboveGround | 3 |
| BedroomsTotal | 3 |
| Amenities | Storage - Locker, Laundry Facility |
| Appliances | Refrigerator, Dishwasher, Stove |
| BasementDevelopment | Not Applicable |
| BasementType | None (not Applicable) |
| ConstructedDate | 1974 |
| CoolingType | Window Air Conditioner |
| ExteriorFinish | Brick |
| FireplacePresent | Yes |
| FireplaceTotal | 1 |
| Fixture | Drapes/window Coverings |
| FlooringType | Mixed Flooring |
| FoundationType | None |
| HalfBathTotal | 1 |
| HeatingFuel | Other |
| HeatingType | Hot Water Radiator Heat |
| StoriesTotal | 1 |
| Type | Apartment |
| UtilityWater | Municipal Water |
Parking
| Underground |
Land
| Acreage | No |
| LandAmenities | Public Transit, Recreation Nearby, Shopping |
| Sewer | Municipal Sewage System |
| ZoningDescription | R4n |
Rooms
| Level | Type | Length | Width | Dimensions |
|---|---|---|---|---|
| Main Level | Kitchen | 9'10" x 6'0" | ||
| Main Level | Living Room | 20'0" x 11'3" | ||
| Main Level | Dining Room | 10'7" x 8'0" | ||
| Main Level | Primary Bedroom | 14'6" x 10'5" | ||
| Main Level | Bedroom | 10'11" x 9'2" | ||
| Main Level | Bedroom | 9'3" x 7'7" | ||
| Main Level | 2pc Ensuite Bath | Measurements not available | ||
| Main Level | 3pc Bathroom | Measurements not available |
https://www.realtor.ca/real-estate/27402836/665-bathgate-drive-unit1412-ottawa-carson-meadows
Interested?
Contact us for more information
Sophie Burdett
Salesperson
2148 Carling Ave., Units 5 & 6
Ottawa, Ontario K2A 1H1
Graeme Kane
Salesperson
2148 Carling Ave., Units 5 & 6
Ottawa, Ontario K2A 1H1





















