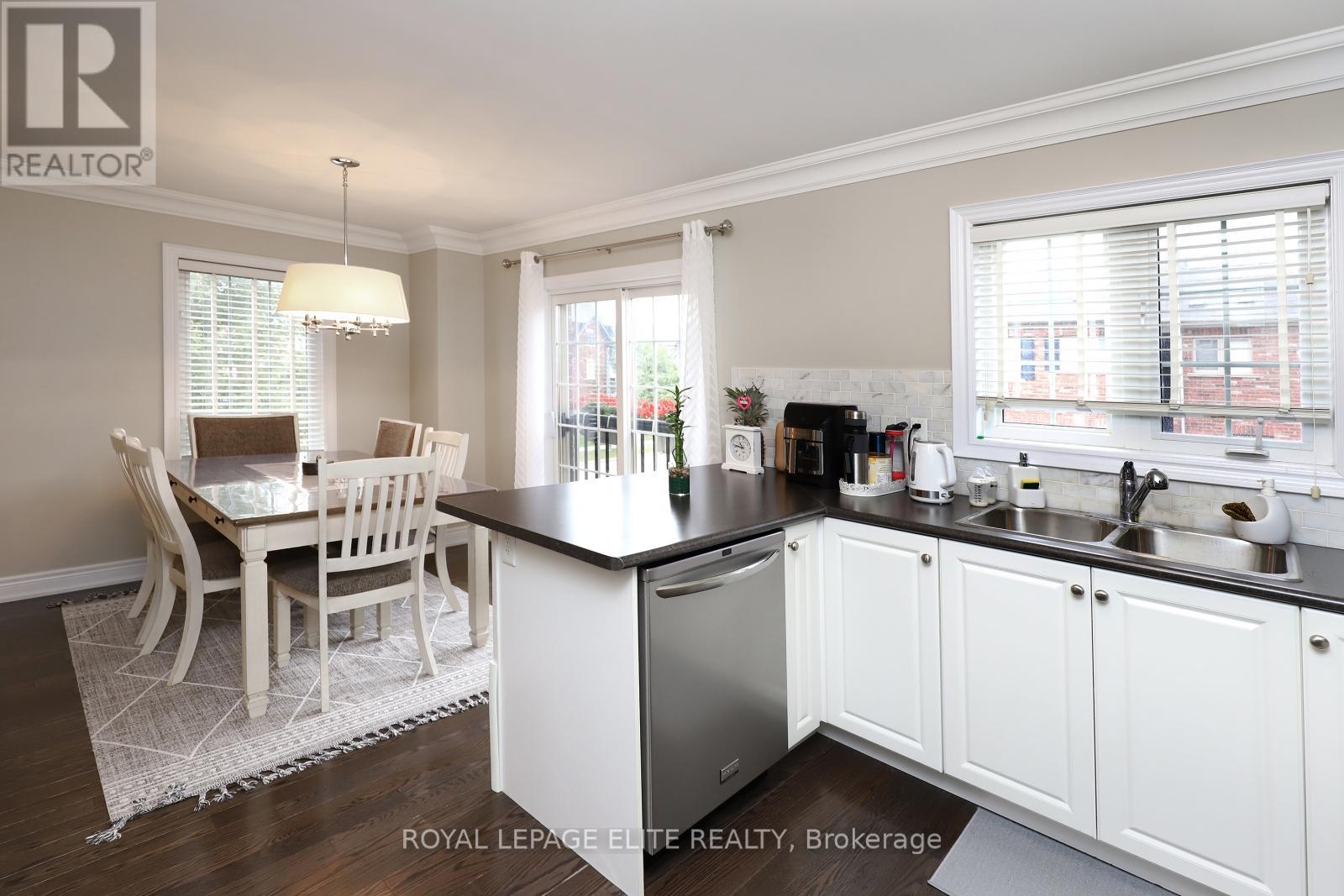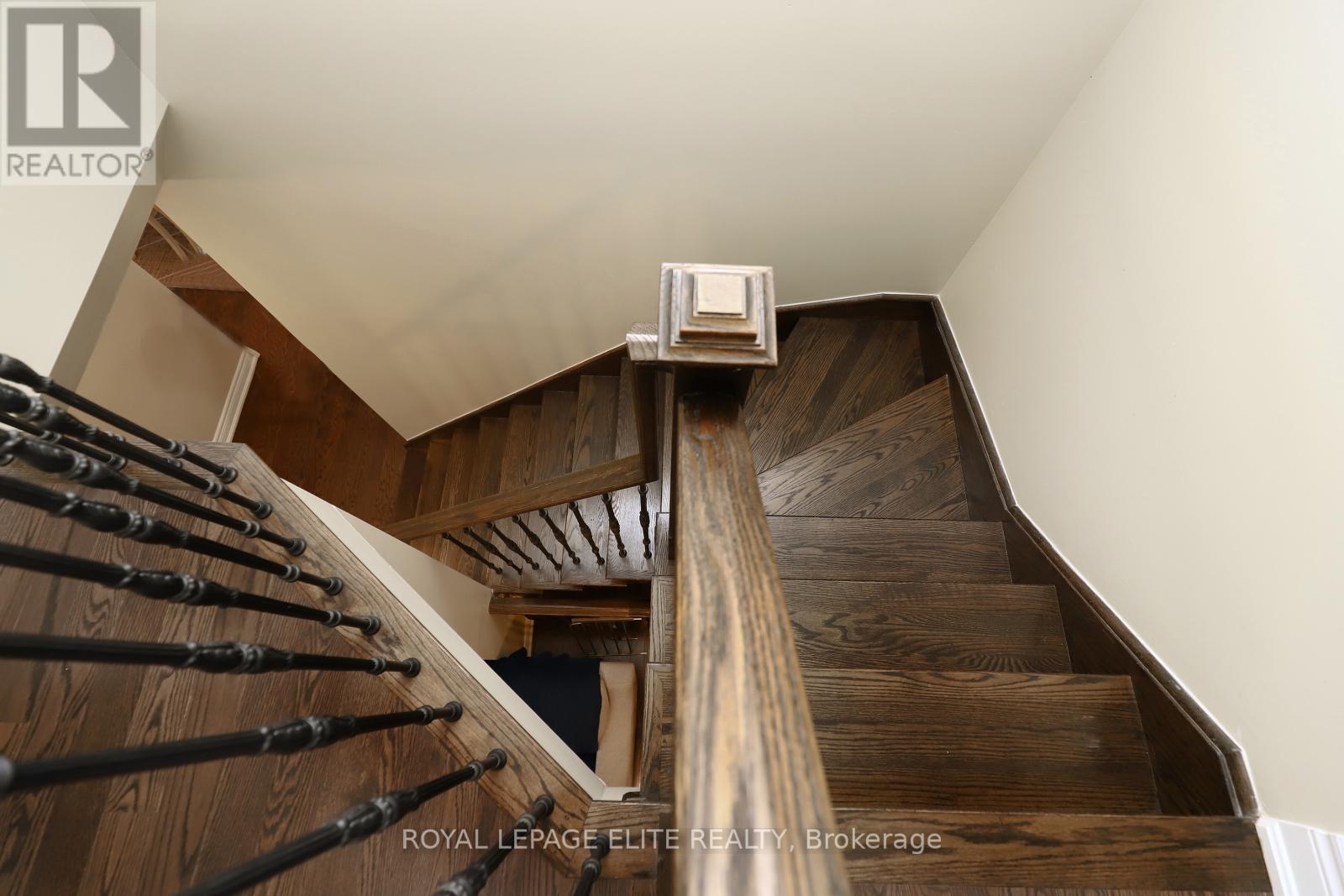67 - 2178 Fiddlers Way Oakville (West Oak Trails), Ontario L6M 0L5
$3,750 Monthly
Manor Inspired Stunning 1825 Sq Ft Executive End Unit Townhome Is Upgraded from top to bottom. A true Showpiece! This home boasts a 2 Car Garage and Double Driveway. Dark Hardwood throughout main floor & upper hallway. Large Bright Sun-filled Open Concept Living Space, Walk-out Basement to a Fully fenced in Yard. This Home is perfectly situated within walking distance to schools, Oakville Hospital, shopping plazas, a community centre, and parks, making it an ideal location for families. **** EXTRAS **** All Stainless Steel Appliances, Brand new (2023) Central Air Conditioner, Central Vacuum. Crown Moulding Throughout. (id:58043)
Property Details
| MLS® Number | W9306201 |
| Property Type | Single Family |
| Community Name | West Oak Trails |
| AmenitiesNearBy | Hospital, Park, Public Transit, Schools |
| CommunityFeatures | Community Centre |
| ParkingSpaceTotal | 4 |
Building
| BathroomTotal | 3 |
| BedroomsAboveGround | 3 |
| BedroomsTotal | 3 |
| Appliances | Water Heater |
| BasementDevelopment | Finished |
| BasementFeatures | Walk Out |
| BasementType | N/a (finished) |
| ConstructionStyleAttachment | Attached |
| CoolingType | Central Air Conditioning |
| ExteriorFinish | Brick |
| FlooringType | Carpeted, Hardwood |
| FoundationType | Concrete |
| HalfBathTotal | 1 |
| HeatingFuel | Natural Gas |
| HeatingType | Forced Air |
| StoriesTotal | 3 |
| Type | Row / Townhouse |
| UtilityWater | Municipal Water |
Parking
| Attached Garage |
Land
| Acreage | No |
| FenceType | Fenced Yard |
| LandAmenities | Hospital, Park, Public Transit, Schools |
| Sewer | Sanitary Sewer |
Rooms
| Level | Type | Length | Width | Dimensions |
|---|---|---|---|---|
| Second Level | Kitchen | 2.74 m | 3.45 m | 2.74 m x 3.45 m |
| Second Level | Eating Area | 3.05 m | 3.05 m | 3.05 m x 3.05 m |
| Second Level | Dining Room | 5.8 m | 3.66 m | 5.8 m x 3.66 m |
| Second Level | Great Room | 5.49 m | 3.35 m | 5.49 m x 3.35 m |
| Third Level | Primary Bedroom | 3.45 m | 4.88 m | 3.45 m x 4.88 m |
| Third Level | Bedroom 2 | 2.64 m | 3.96 m | 2.64 m x 3.96 m |
| Third Level | Bedroom 3 | 2.74 m | 3.05 m | 2.74 m x 3.05 m |
| Main Level | Den | 3.76 m | 2 m | 3.76 m x 2 m |
Interested?
Contact us for more information
Evonne M Oppedisano
Salesperson
5160 Explorer Drive #7
Mississauga, Ontario L4W 4T7




































