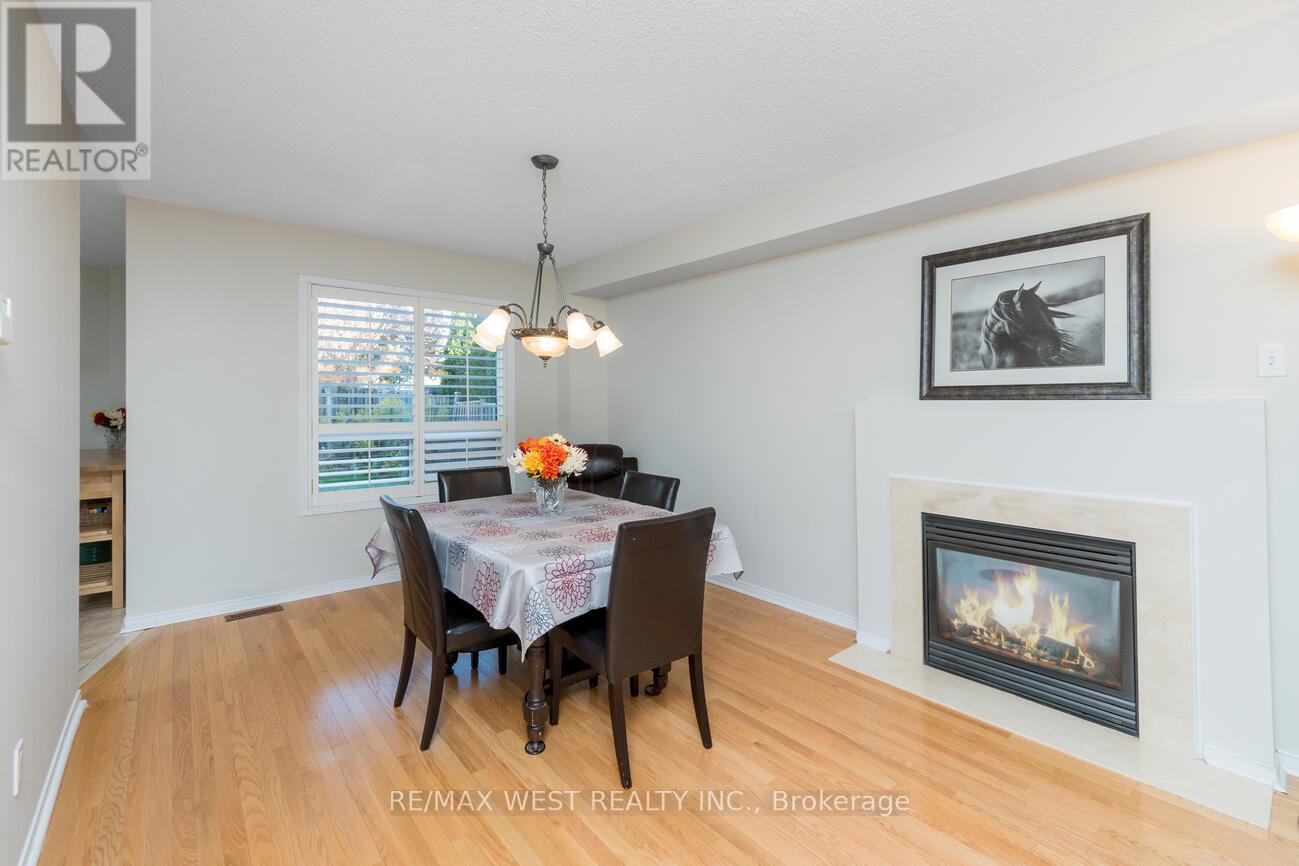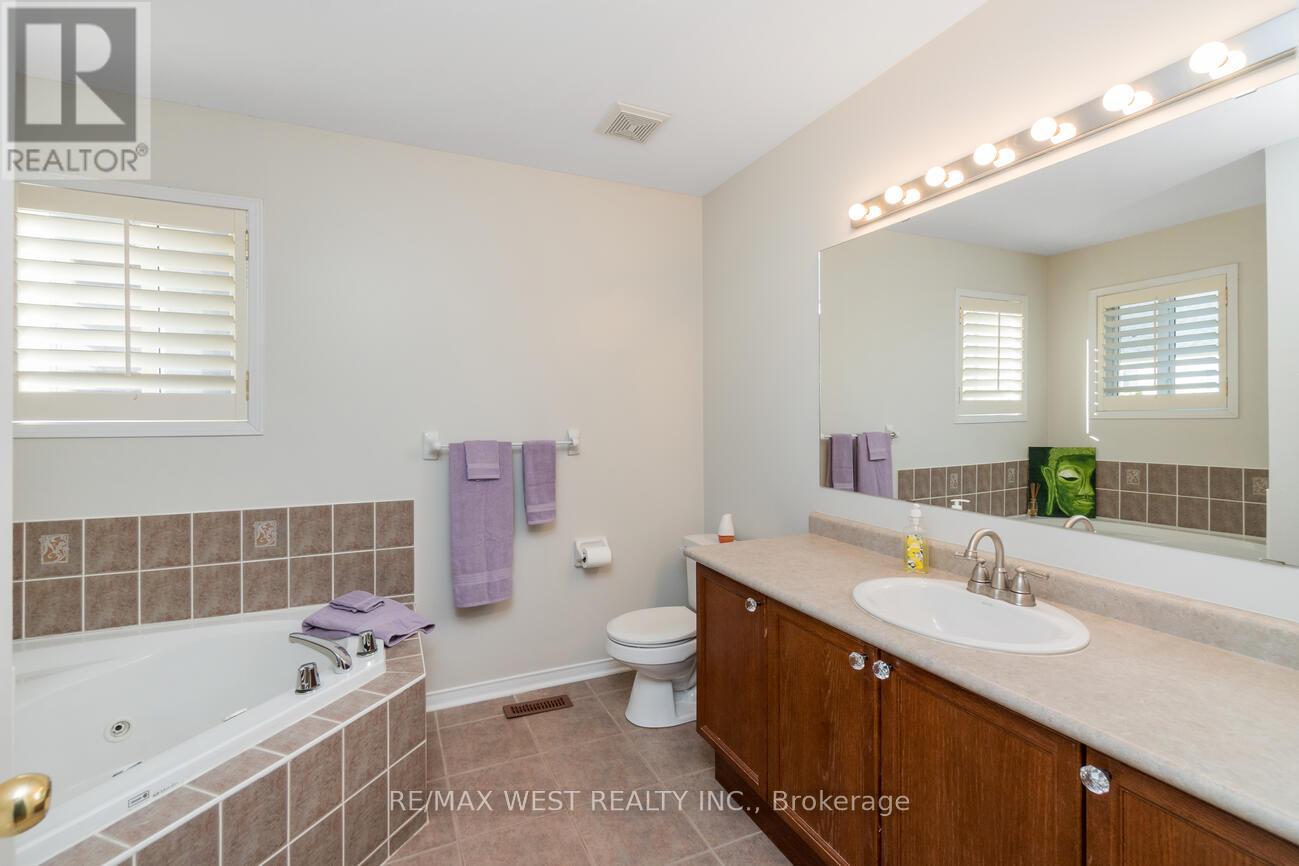67 Berton Boulevard Halton Hills, Ontario L7G 6C7
$3,500 Monthly
Welcome to your cozy family retreat in Georgetown! This 3 bedroom, detached home boasts fresh stylish neutral paint and easy-care wood and tile floors in an open-concept layout. The eat-in kitchen is a hub for family gatherings, where countless memories will be made. California shutters throughout allow you to control the natural light to create just the right ambiance. Upstairs, the huge master bedroom with jet tub ensuite offers a serene retreat for parents, while two additional bedrooms provide cozy spaces for the kids. The well laid out, unfinished basement awaits your creative touch to customize for your family's needs. The fenced yard is perfect for kids and pets, and a spacious garage with a newer door adds convenience and plenty of room for a workshop. Easy access to highways and Go Transit for commuters plus, you're within walking distance of Downtown Georgetown and the local Fairgrounds, where you can enjoy the vibrant community and all its amenities! (id:58043)
Property Details
| MLS® Number | W11888400 |
| Property Type | Single Family |
| Neigbourhood | Moore Park |
| Community Name | Georgetown |
| AmenitiesNearBy | Park, Public Transit, Schools |
| ParkingSpaceTotal | 4 |
| ViewType | View |
Building
| BathroomTotal | 3 |
| BedroomsAboveGround | 3 |
| BedroomsTotal | 3 |
| Appliances | Dishwasher, Dryer, Garage Door Opener, Refrigerator, Stove, Washer, Water Softener |
| BasementDevelopment | Unfinished |
| BasementType | Full (unfinished) |
| ConstructionStyleAttachment | Detached |
| CoolingType | Central Air Conditioning |
| ExteriorFinish | Brick |
| FireplacePresent | Yes |
| FlooringType | Hardwood, Ceramic |
| FoundationType | Concrete |
| HalfBathTotal | 1 |
| HeatingFuel | Natural Gas |
| HeatingType | Forced Air |
| StoriesTotal | 2 |
| Type | House |
| UtilityWater | Municipal Water |
Parking
| Attached Garage |
Land
| Acreage | No |
| LandAmenities | Park, Public Transit, Schools |
| Sewer | Sanitary Sewer |
Rooms
| Level | Type | Length | Width | Dimensions |
|---|---|---|---|---|
| Second Level | Primary Bedroom | 4.18 m | 5.92 m | 4.18 m x 5.92 m |
| Second Level | Bedroom | 3.75 m | 3.14 m | 3.75 m x 3.14 m |
| Second Level | Bedroom | 3 m | 3.79 m | 3 m x 3.79 m |
| Ground Level | Living Room | 3.3 m | 4.14 m | 3.3 m x 4.14 m |
| Ground Level | Dining Room | 3.3 m | 2.8 m | 3.3 m x 2.8 m |
| Ground Level | Kitchen | 3.6 m | 2.8 m | 3.6 m x 2.8 m |
| Ground Level | Eating Area | 3.19 m | 2.47 m | 3.19 m x 2.47 m |
Utilities
| Cable | Installed |
| Sewer | Installed |
https://www.realtor.ca/real-estate/27728145/67-berton-boulevard-halton-hills-georgetown-georgetown
Interested?
Contact us for more information
Frank Leo
Broker




















