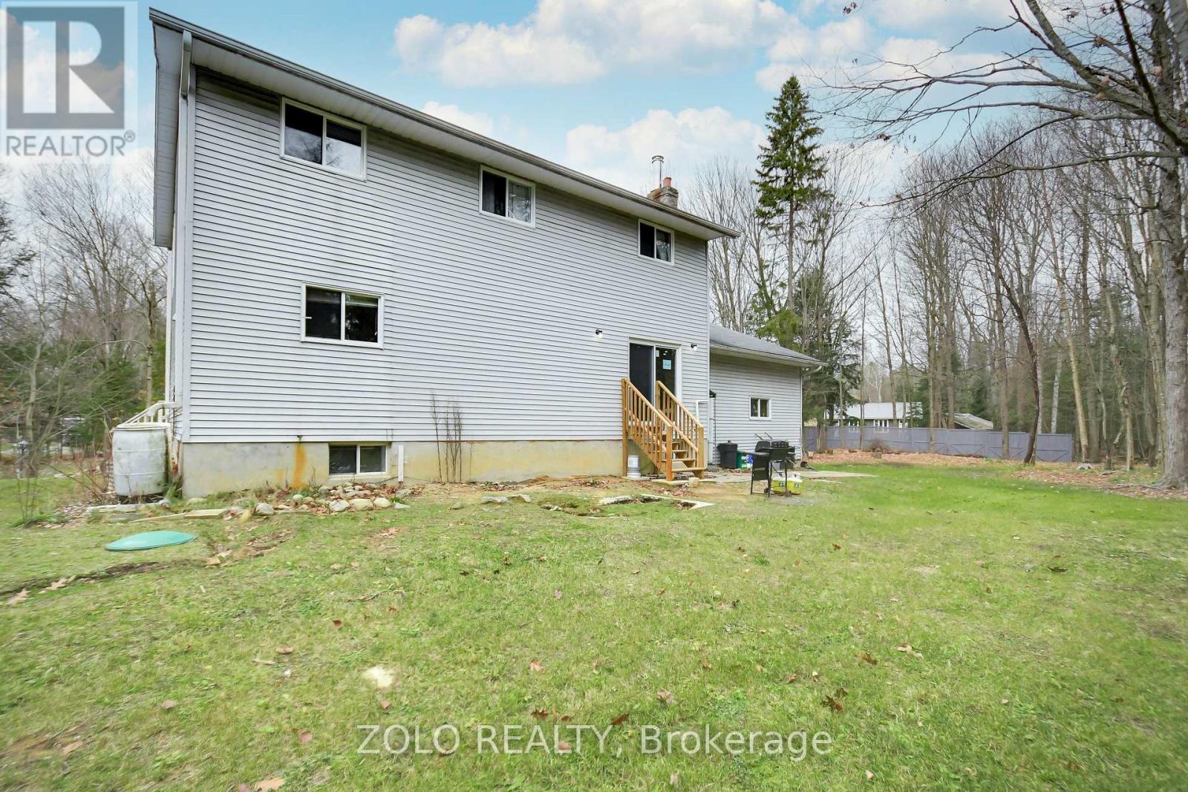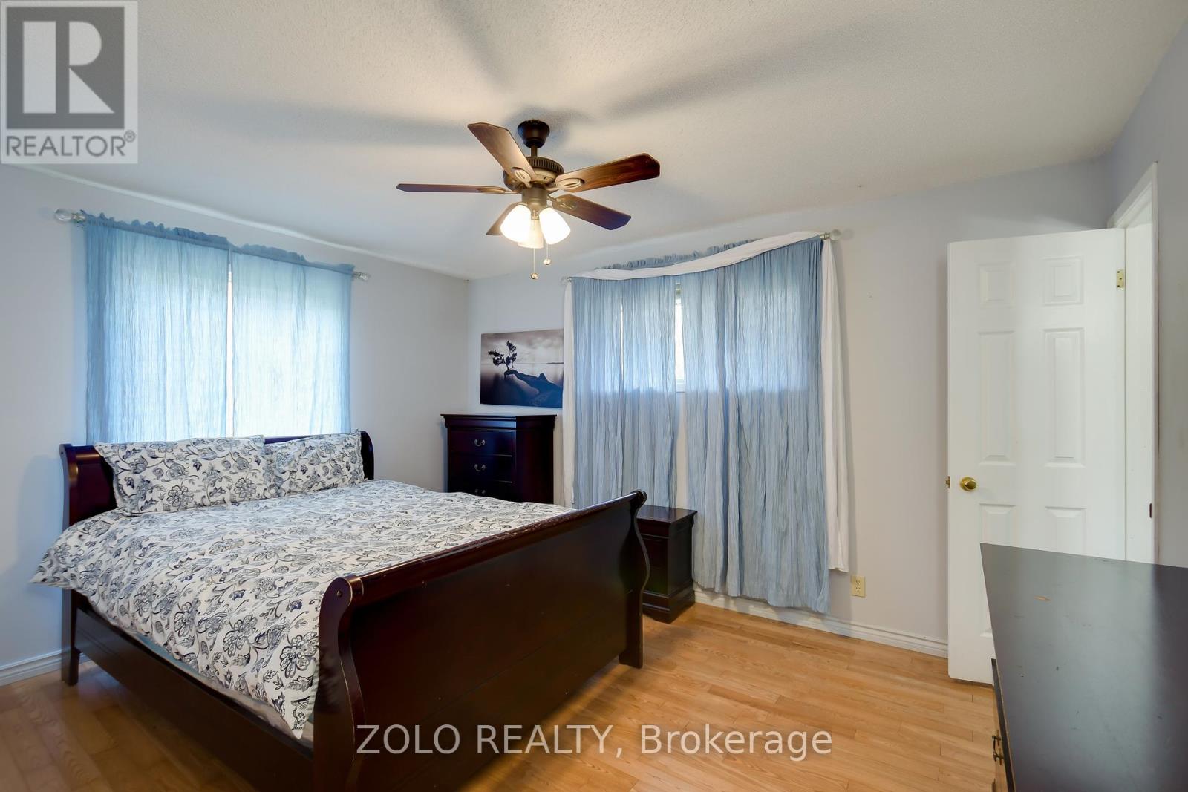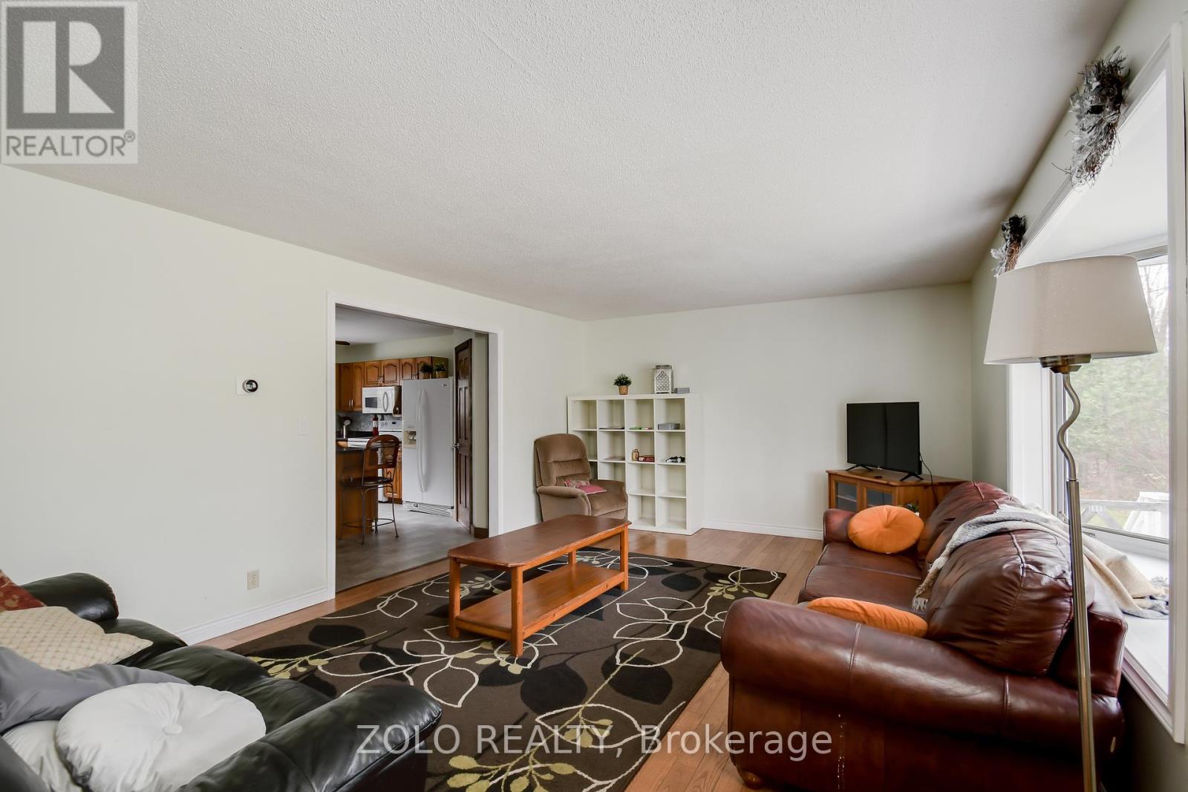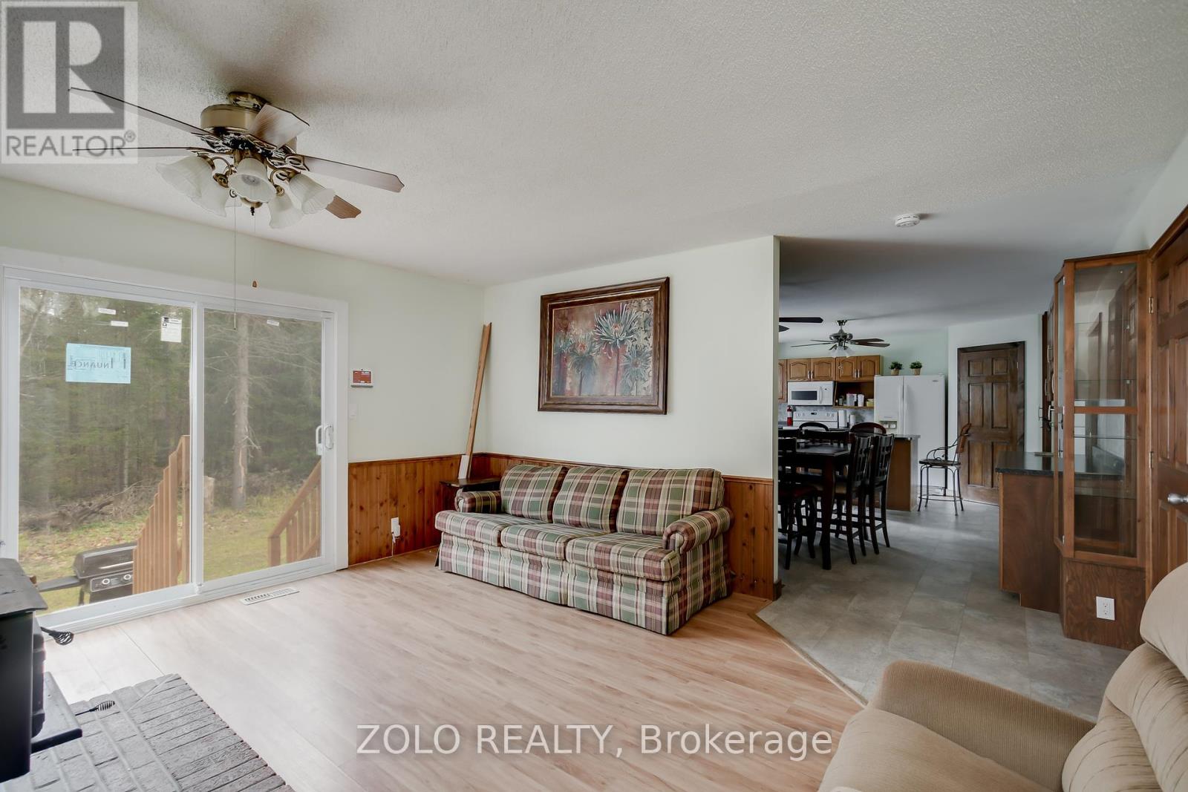67 Bridgedale Crescent Huntsville, Ontario P0B 1L0
$3,000 Monthly
Welcome Home To This Large Home Located On A Spacious Serene Property In Port Sydney, Located A Short Walk To The Beach, Boating, And Park In A Family-Friendly Neighbourhood Only 15 Minutes From Huntsville And Bracebridge, Plenty Of Room And Privacy With 6 Bedroom Home With Master Bedroom And Ensuite On The Main Floor, There Is Also An Ensuite Bath In One Of The Bedrooms Upstairs, Along With 4 Other Bedrooms And An Office, Large Eat-in Kitchen With Island, Main Floor laundry As Well As Laundry In The Basement, Completely Finished Basement, Gas Heat, Firepit Area, Available Immediately, Fully Furnished. (id:58043)
Property Details
| MLS® Number | X11883547 |
| Property Type | Single Family |
| AmenitiesNearBy | Park, Place Of Worship |
| CommunityFeatures | Community Centre, School Bus |
| ParkingSpaceTotal | 6 |
Building
| BathroomTotal | 5 |
| BedroomsAboveGround | 5 |
| BedroomsBelowGround | 1 |
| BedroomsTotal | 6 |
| Appliances | Dryer, Microwave, Refrigerator, Stove, Two Washers |
| BasementDevelopment | Partially Finished |
| BasementType | N/a (partially Finished) |
| ConstructionStyleAttachment | Detached |
| ExteriorFinish | Vinyl Siding |
| FireplacePresent | Yes |
| FoundationType | Unknown |
| HalfBathTotal | 1 |
| HeatingFuel | Natural Gas |
| HeatingType | Forced Air |
| StoriesTotal | 2 |
| Type | House |
Land
| Acreage | No |
| LandAmenities | Park, Place Of Worship |
| Sewer | Septic System |
| SizeDepth | 200 Ft |
| SizeFrontage | 200 Ft |
| SizeIrregular | 200 X 200 Ft ; 164.55 X 219.82x 188.68x 219.83x 26.25 |
| SizeTotalText | 200 X 200 Ft ; 164.55 X 219.82x 188.68x 219.83x 26.25|1/2 - 1.99 Acres |
Rooms
| Level | Type | Length | Width | Dimensions |
|---|---|---|---|---|
| Second Level | Office | 3.56 m | 3.07 m | 3.56 m x 3.07 m |
| Second Level | Bedroom 2 | 3.99 m | 4.17 m | 3.99 m x 4.17 m |
| Second Level | Bedroom 3 | 4.67 m | 3.15 m | 4.67 m x 3.15 m |
| Second Level | Bedroom 4 | 3.53 m | 3.51 m | 3.53 m x 3.51 m |
| Second Level | Bedroom 5 | 3.99 m | 3.51 m | 3.99 m x 3.51 m |
| Basement | Recreational, Games Room | 4.39 m | 5.18 m | 4.39 m x 5.18 m |
| Main Level | Living Room | 4.01 m | 5.82 m | 4.01 m x 5.82 m |
| Main Level | Kitchen | 3.61 m | 4.65 m | 3.61 m x 4.65 m |
| Main Level | Dining Room | 2.92 m | 4.65 m | 2.92 m x 4.65 m |
| Main Level | Family Room | 5.36 m | 4.11 m | 5.36 m x 4.11 m |
| Main Level | Laundry Room | 1.78 m | 2.26 m | 1.78 m x 2.26 m |
| Main Level | Bedroom | 4.27 m | 6.6 m | 4.27 m x 6.6 m |
https://www.realtor.ca/real-estate/27717654/67-bridgedale-crescent-huntsville
Interested?
Contact us for more information
Dwayne Clugston
Broker
5700 Yonge St #1900, 106458
Toronto, Ontario M2M 4K2











































