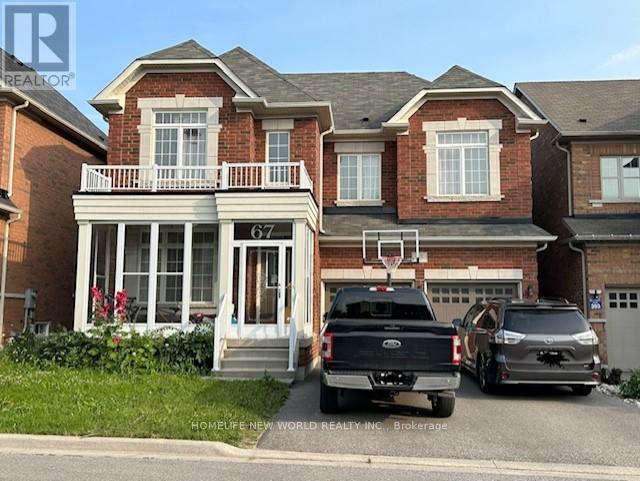67 Hubner Avenue Markham, Ontario L6C 0S6
5 Bedroom
4 Bathroom
3,000 - 3,500 ft2
Fireplace
Central Air Conditioning, Air Exchanger
Forced Air
$4,000 Monthly
Great Location Dream Home In High Demand Berczy Community, Famous Pierre Trudeau High School, 9Ft High Ceilings, Crown Moulding, Oak Stairs, Large Eat In Kitchen, Directly Access To Garage, 3100Sf Comfortable Floor Plan, Main Fl Laundry And High Efficiency Appliance. (id:58043)
Property Details
| MLS® Number | N12274565 |
| Property Type | Single Family |
| Neigbourhood | Berczy Village |
| Community Name | Berczy |
| Equipment Type | Water Heater |
| Parking Space Total | 6 |
| Rental Equipment Type | Water Heater |
Building
| Bathroom Total | 4 |
| Bedrooms Above Ground | 4 |
| Bedrooms Below Ground | 1 |
| Bedrooms Total | 5 |
| Basement Development | Unfinished |
| Basement Type | Full (unfinished) |
| Construction Style Attachment | Detached |
| Cooling Type | Central Air Conditioning, Air Exchanger |
| Exterior Finish | Brick |
| Fireplace Present | Yes |
| Flooring Type | Carpeted, Hardwood, Ceramic |
| Foundation Type | Concrete |
| Half Bath Total | 1 |
| Heating Fuel | Natural Gas |
| Heating Type | Forced Air |
| Stories Total | 2 |
| Size Interior | 3,000 - 3,500 Ft2 |
| Type | House |
| Utility Water | Municipal Water |
Parking
| Garage |
Land
| Acreage | No |
| Sewer | Sanitary Sewer |
Rooms
| Level | Type | Length | Width | Dimensions |
|---|---|---|---|---|
| Second Level | Den | 3.66 m | 3.05 m | 3.66 m x 3.05 m |
| Second Level | Primary Bedroom | 5.27 m | 4.66 m | 5.27 m x 4.66 m |
| Second Level | Bedroom 2 | 4.12 m | 3.35 m | 4.12 m x 3.35 m |
| Second Level | Bedroom 3 | 4.3 m | 3.51 m | 4.3 m x 3.51 m |
| Second Level | Bedroom 4 | 3.35 m | 3.05 m | 3.35 m x 3.05 m |
| Main Level | Living Room | 4.02 m | 3.05 m | 4.02 m x 3.05 m |
| Main Level | Dining Room | 4.79 m | 3.35 m | 4.79 m x 3.35 m |
| Main Level | Family Room | 5.49 m | 3.81 m | 5.49 m x 3.81 m |
| Main Level | Kitchen | 4.42 m | 2.9 m | 4.42 m x 2.9 m |
| Main Level | Eating Area | 4.73 m | 2.93 m | 4.73 m x 2.93 m |
https://www.realtor.ca/real-estate/28583991/67-hubner-avenue-markham-berczy-berczy
Contact Us
Contact us for more information
Dennis He
Salesperson
Homelife New World Realty Inc.
201 Consumers Rd., Ste. 205
Toronto, Ontario M2J 4G8
201 Consumers Rd., Ste. 205
Toronto, Ontario M2J 4G8
(416) 490-1177
(416) 490-1928
www.homelifenewworld.com/


























