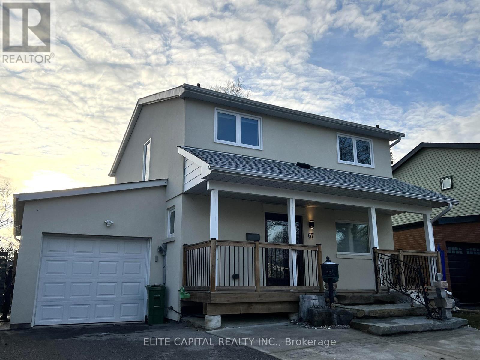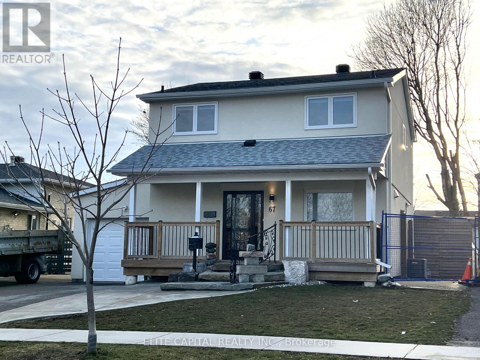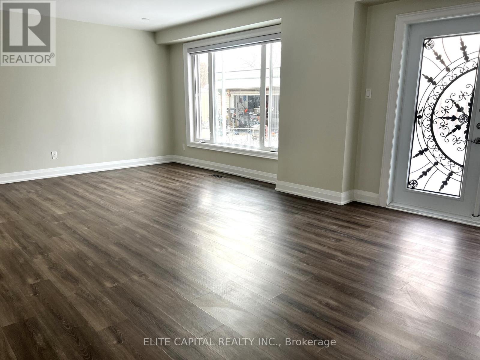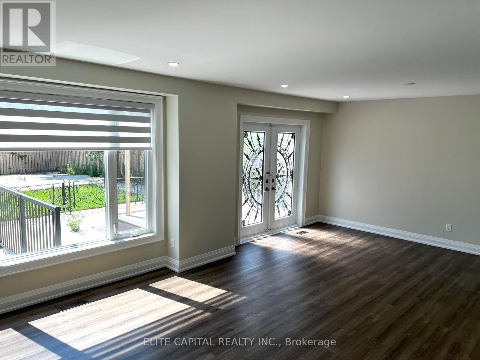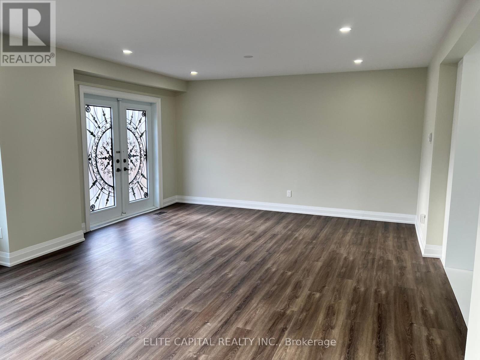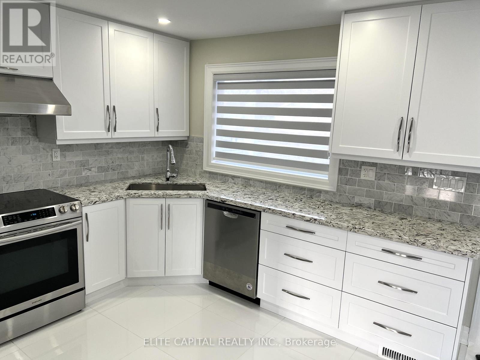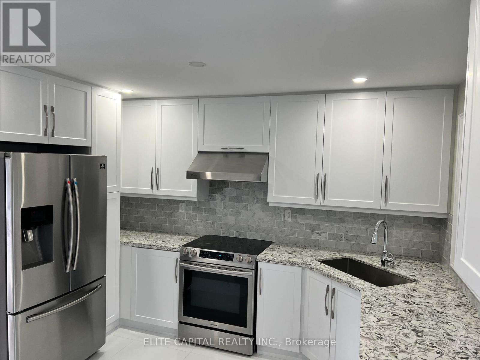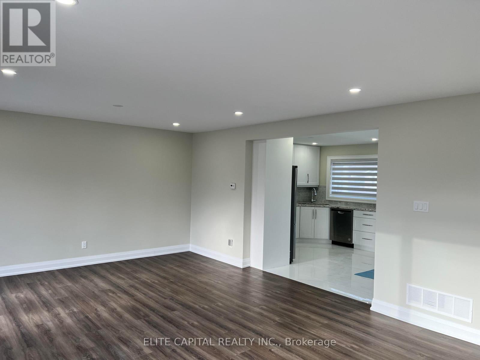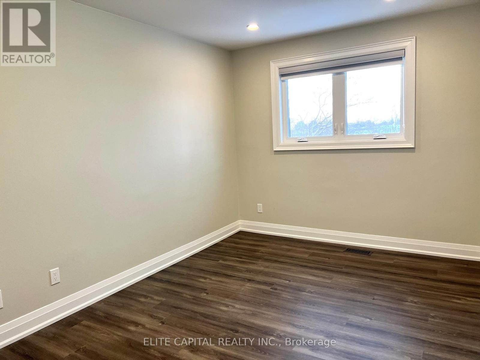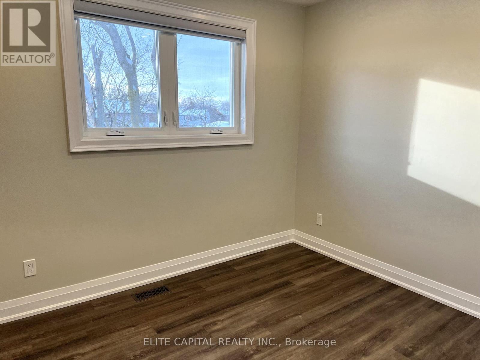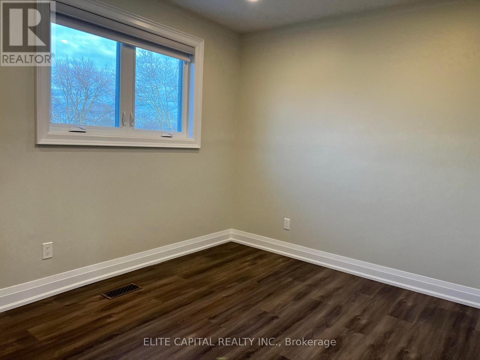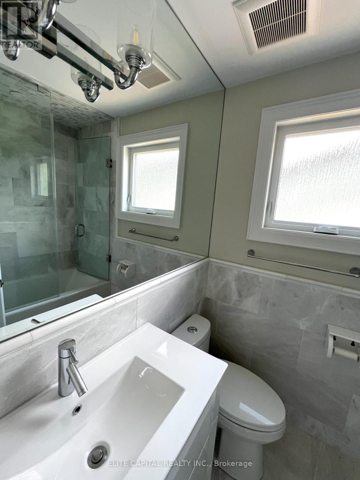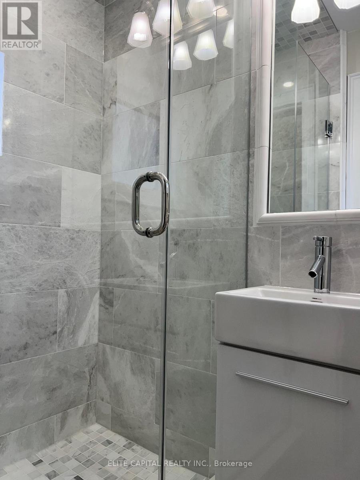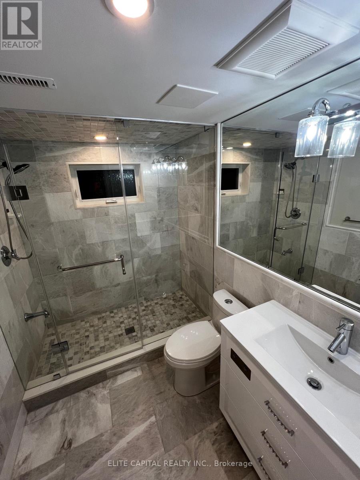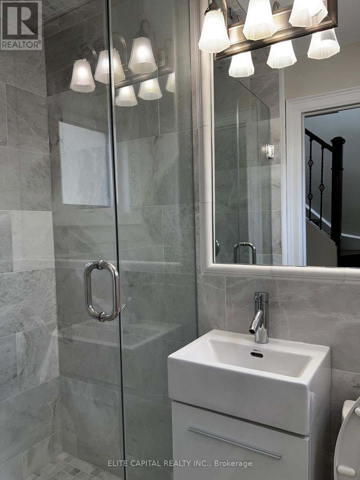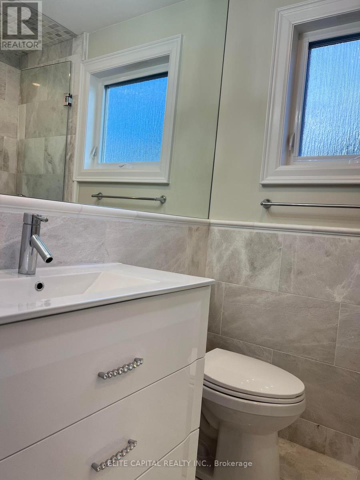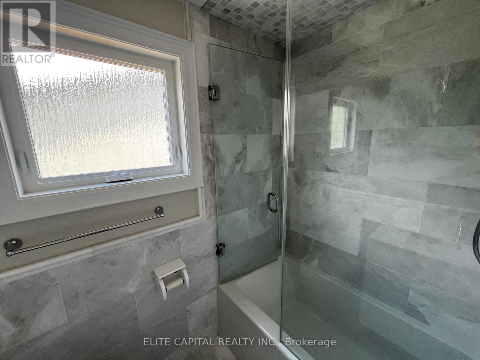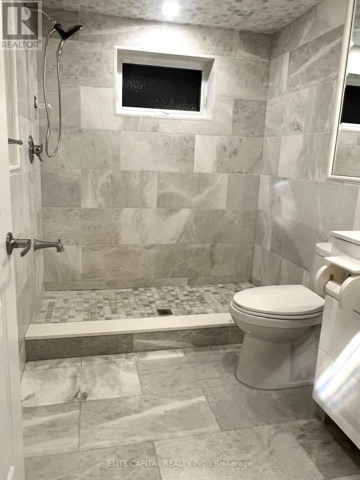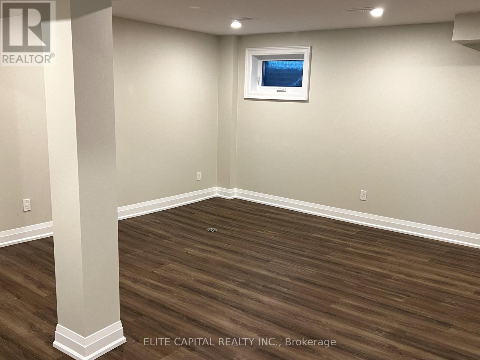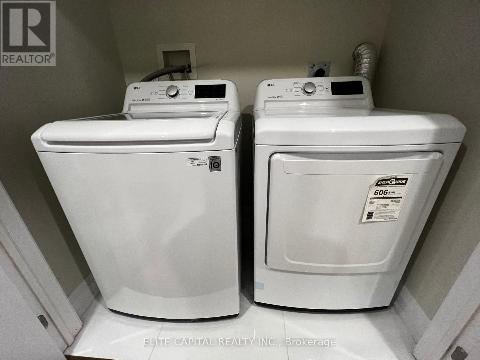67 Hutcherson Square Toronto, Ontario M1B 1C5
$4,200 Monthly
Professionally renovated 4 bdrm, 3 bath, immaculate home w/finished basement in quiet family friendly neighbourhood. Renovated kitchen/bathrooms, pot lights and vinyl flooring throughout. Close to all amenities, mins. to 401, shopping centre, park, hospital, supermarkets. TTC & Centennial College. Bright and spacious home with functional layout, oversized living/dining rooms have huge windows and walk-out to backyard. Fully renovated basement with large rec. room and 3 pc bathroom, separate entrance access to backyard. ** This is a linked property.** (id:58043)
Property Details
| MLS® Number | E12352524 |
| Property Type | Single Family |
| Neigbourhood | Scarborough |
| Community Name | Malvern |
| Equipment Type | Water Heater |
| Parking Space Total | 2 |
| Rental Equipment Type | Water Heater |
Building
| Bathroom Total | 3 |
| Bedrooms Above Ground | 4 |
| Bedrooms Total | 4 |
| Appliances | Dishwasher, Dryer, Garage Door Opener, Stove, Washer, Window Coverings, Refrigerator |
| Basement Development | Finished |
| Basement Type | N/a (finished) |
| Construction Style Attachment | Detached |
| Cooling Type | Central Air Conditioning |
| Exterior Finish | Stucco |
| Flooring Type | Vinyl, Marble |
| Foundation Type | Concrete |
| Heating Fuel | Natural Gas |
| Heating Type | Forced Air |
| Stories Total | 2 |
| Size Interior | 1,500 - 2,000 Ft2 |
| Type | House |
| Utility Water | Municipal Water |
Parking
| Attached Garage | |
| Garage |
Land
| Acreage | No |
| Sewer | Sanitary Sewer |
| Size Depth | 125 Ft ,4 In |
| Size Frontage | 42 Ft ,3 In |
| Size Irregular | 42.3 X 125.4 Ft |
| Size Total Text | 42.3 X 125.4 Ft |
Rooms
| Level | Type | Length | Width | Dimensions |
|---|---|---|---|---|
| Second Level | Primary Bedroom | 2.79 m | 4.6 m | 2.79 m x 4.6 m |
| Second Level | Bedroom 2 | 2.67 m | 3.4 m | 2.67 m x 3.4 m |
| Second Level | Bedroom 3 | 3.25 m | 2.9 m | 3.25 m x 2.9 m |
| Second Level | Bedroom 4 | 2.82 m | 3.88 m | 2.82 m x 3.88 m |
| Basement | Recreational, Games Room | 5.08 m | 5.26 m | 5.08 m x 5.26 m |
| Main Level | Dining Room | 4.44 m | 6.76 m | 4.44 m x 6.76 m |
| Main Level | Kitchen | 3.71 m | 3.96 m | 3.71 m x 3.96 m |
| Main Level | Living Room | 4.44 m | 6.76 m | 4.44 m x 6.76 m |
Utilities
| Cable | Available |
| Electricity | Available |
| Sewer | Available |
https://www.realtor.ca/real-estate/28750511/67-hutcherson-square-toronto-malvern-malvern
Contact Us
Contact us for more information
Grace Lau
Broker of Record
5 Shields Court Suite 103
Markham, Ontario L3R 0G3
(905) 475-3300
(905) 475-3399


