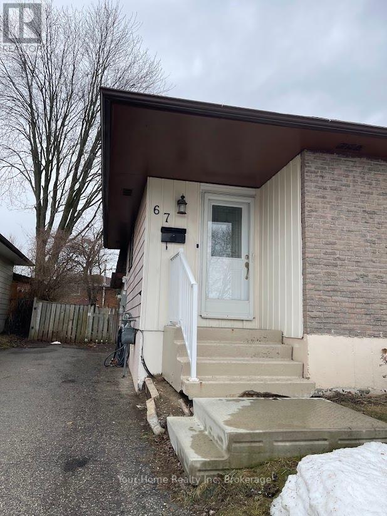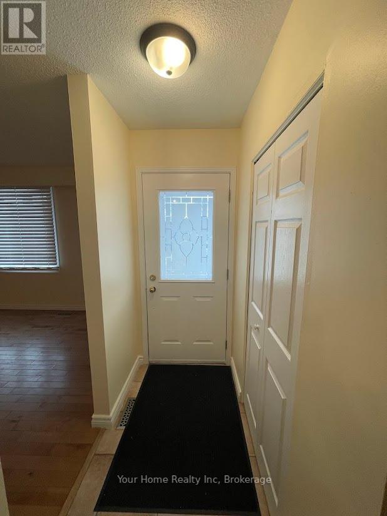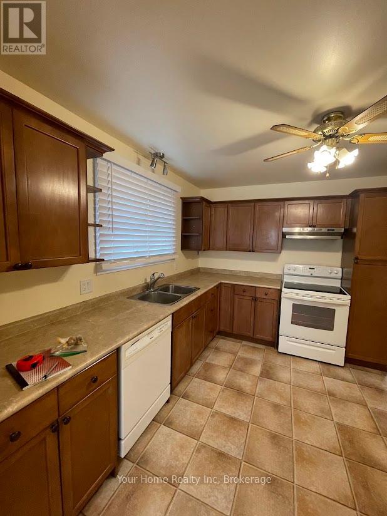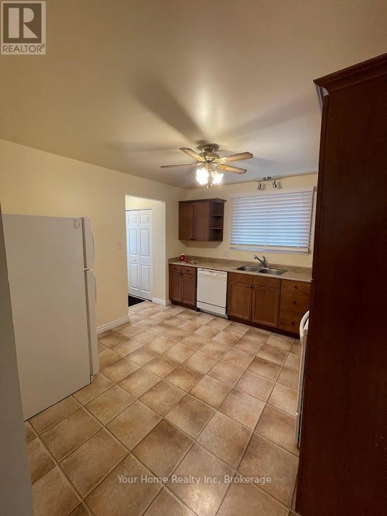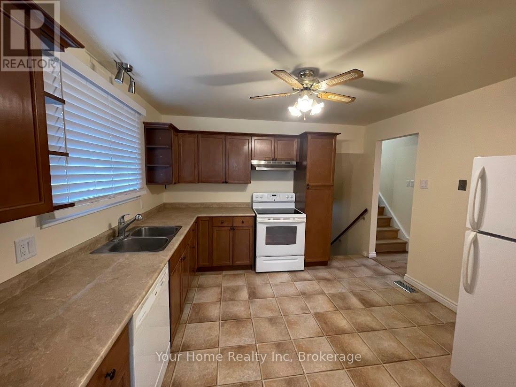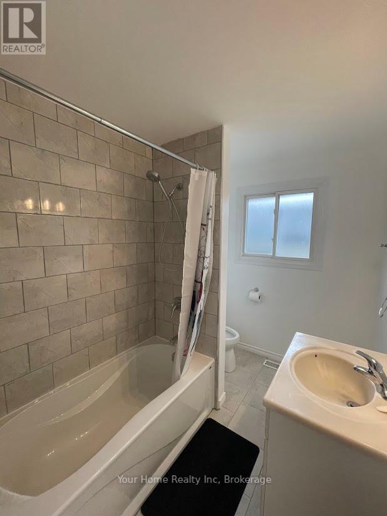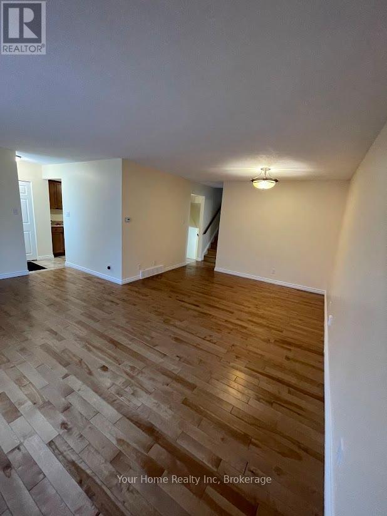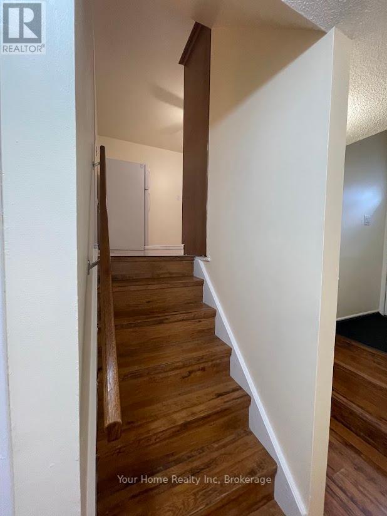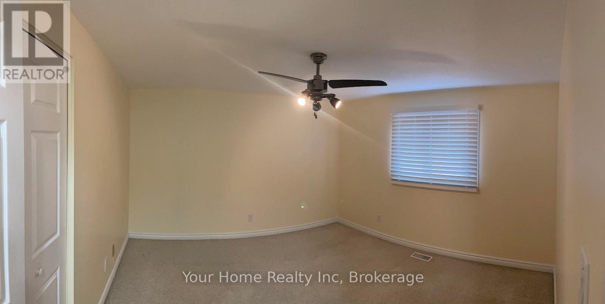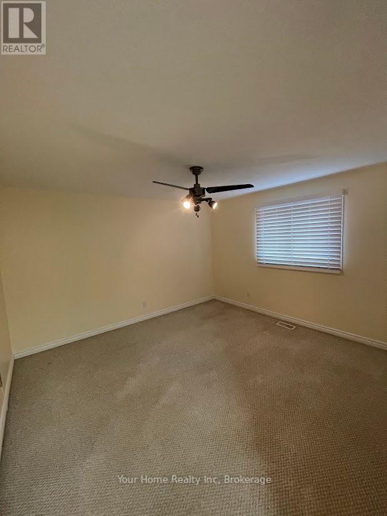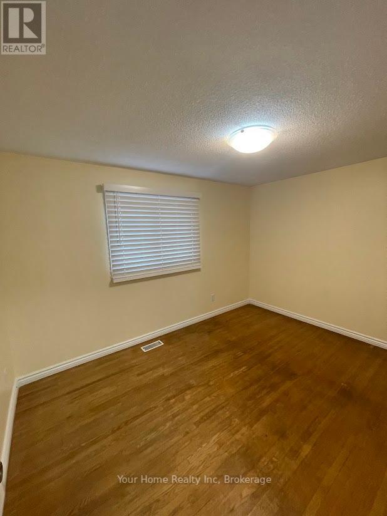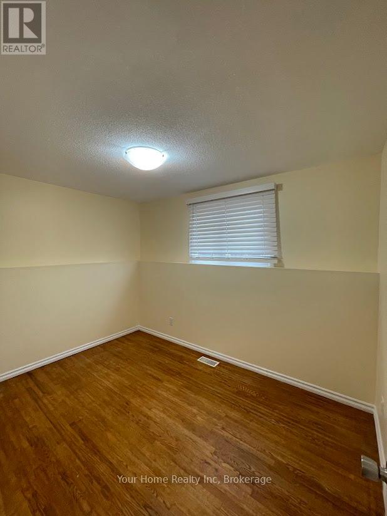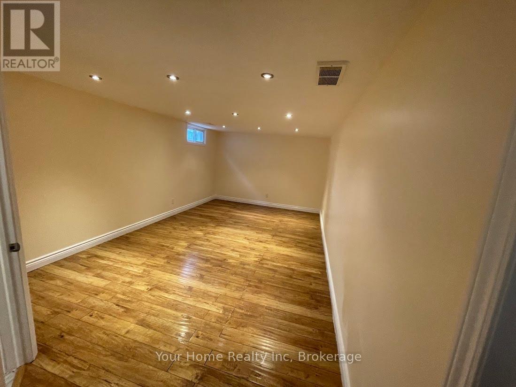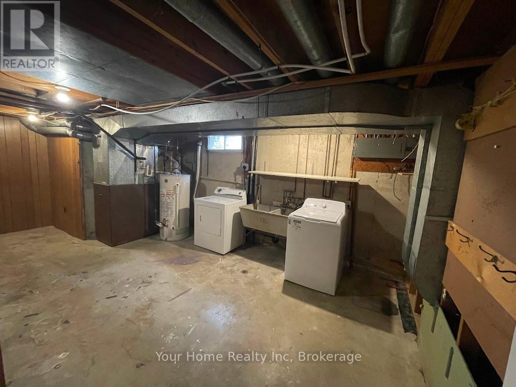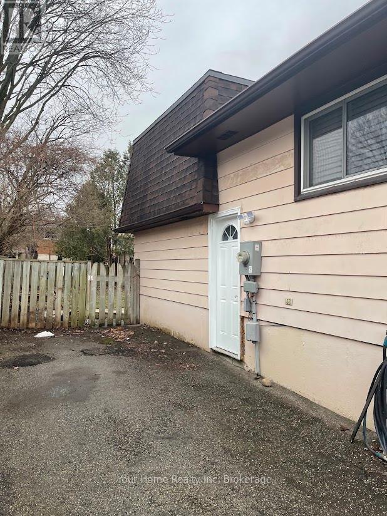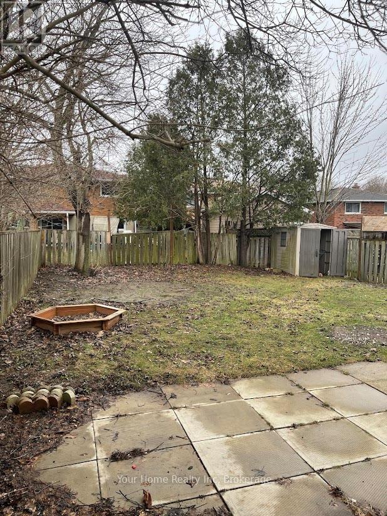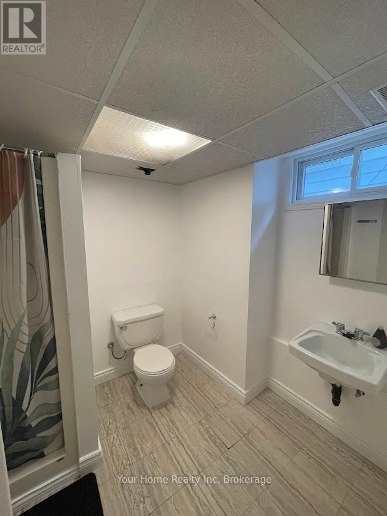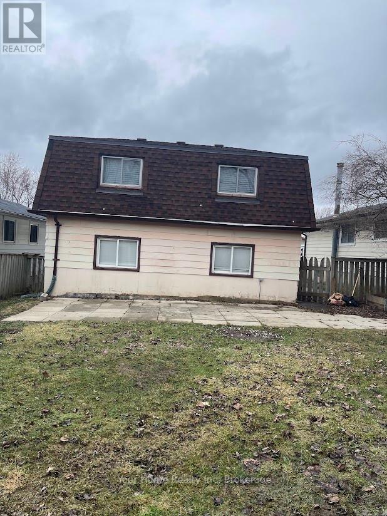67 Silver Aspen Crescent S Kitchener, Ontario N2N 1H5
$2,750 Monthly
Perfect Family Home in Forest Heights Don't Miss Out! If you've been searching for the perfect four bedrooms home in the desirable Forest Heights area, your search ends here! This beautiful backsplit has everything you need in a family-friendly neighborhood. The main floor features two spacious bedrooms, a full bathroom, and an open-concept living and dining area perfect for entertaining. The finished basement boasts a massive family room, another full bathroom, and a separate side entrance with direct access to the basement and two additional bedrooms, offering an excellent in-law suite opportunity. Enjoy summer days in the expansive backyard, ideal for family gatherings and outdoor fun. Conveniently located near parks, schools, and highway access, this home is a must-see! Book your showing today homes in this sought-after area don't stay on the market for long! (id:58043)
Property Details
| MLS® Number | X12025063 |
| Property Type | Single Family |
| Features | Flat Site |
| ParkingSpaceTotal | 3 |
| Structure | Shed |
Building
| BathroomTotal | 2 |
| BedroomsAboveGround | 4 |
| BedroomsTotal | 4 |
| Age | 51 To 99 Years |
| Appliances | Water Heater, Dishwasher, Dryer, Stove, Washer, Refrigerator |
| BasementDevelopment | Partially Finished |
| BasementType | Full (partially Finished) |
| ConstructionStyleAttachment | Detached |
| ConstructionStyleSplitLevel | Backsplit |
| CoolingType | Central Air Conditioning |
| ExteriorFinish | Aluminum Siding, Brick |
| FoundationType | Poured Concrete |
| HeatingFuel | Natural Gas |
| HeatingType | Forced Air |
| SizeInterior | 1099.9909 - 1499.9875 Sqft |
| Type | House |
| UtilityWater | Municipal Water |
Parking
| No Garage |
Land
| Acreage | No |
| Sewer | Sanitary Sewer |
| SizeDepth | 110 Ft |
| SizeFrontage | 40 Ft |
| SizeIrregular | 40 X 110 Ft |
| SizeTotalText | 40 X 110 Ft |
Rooms
| Level | Type | Length | Width | Dimensions |
|---|---|---|---|---|
| Second Level | Bedroom 3 | 3.65 m | 13.65 m | 3.65 m x 13.65 m |
| Second Level | Bedroom 4 | 3 m | 3.6 m | 3 m x 3.6 m |
| Basement | Family Room | 18 m | 11 m | 18 m x 11 m |
| Basement | Bathroom | 2 m | 2.4 m | 2 m x 2.4 m |
| Main Level | Bedroom | 2.46 m | 3.4 m | 2.46 m x 3.4 m |
| Main Level | Bedroom 2 | 2.75 m | 3.4 m | 2.75 m x 3.4 m |
| Main Level | Living Room | 11.1 m | 2.5 m | 11.1 m x 2.5 m |
| Main Level | Dining Room | 3.6 m | 2.53 m | 3.6 m x 2.53 m |
| Main Level | Kitchen | 5 m | 3.6 m | 5 m x 3.6 m |
| Main Level | Bathroom | 2.7 m | 2 m | 2.7 m x 2 m |
Utilities
| Cable | Available |
| Sewer | Available |
https://www.realtor.ca/real-estate/28037475/67-silver-aspen-crescent-s-kitchener
Interested?
Contact us for more information
Ed Ibrahim
Broker of Record
19 Haney Drive
Guelph, Ontario N1L 1N7



