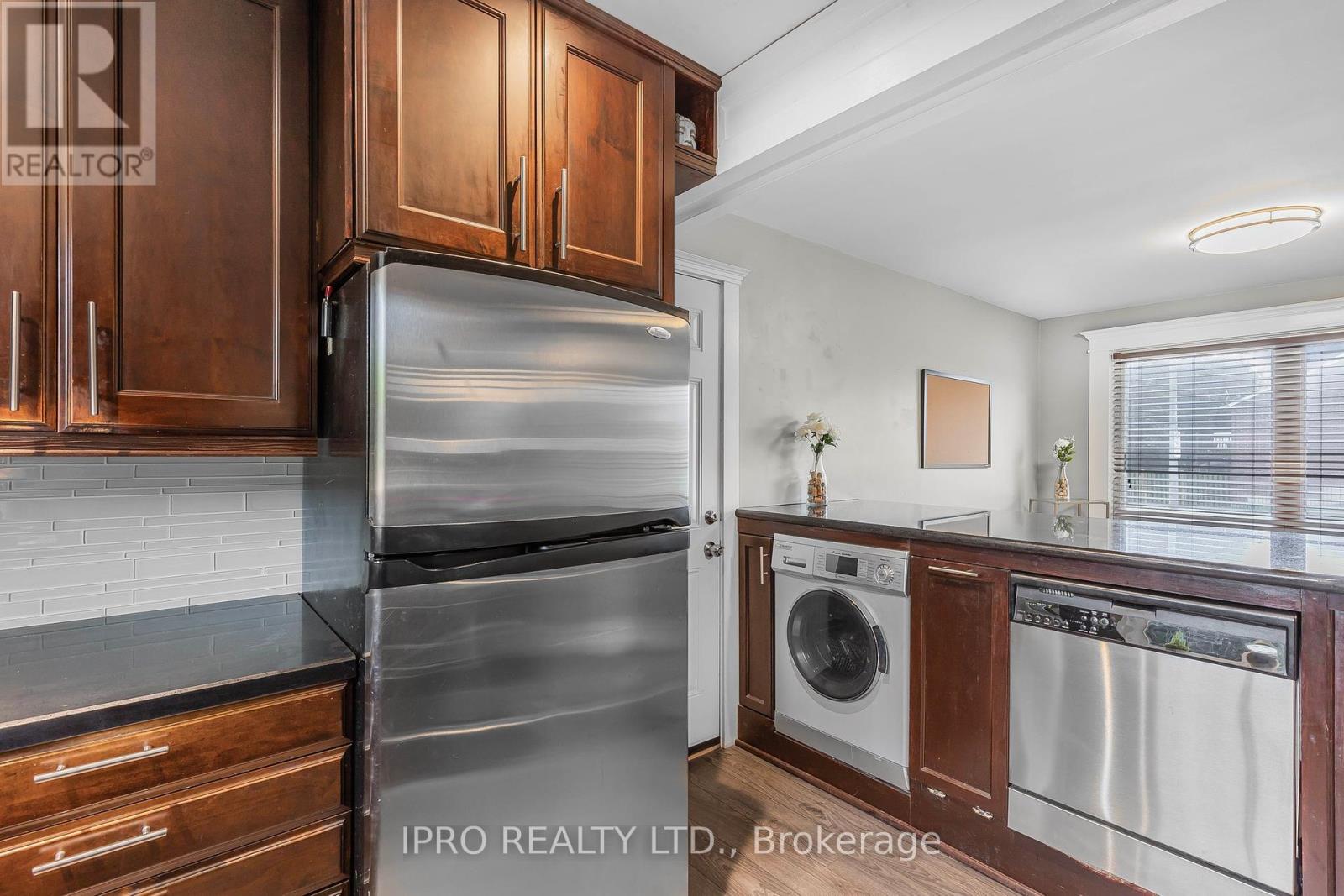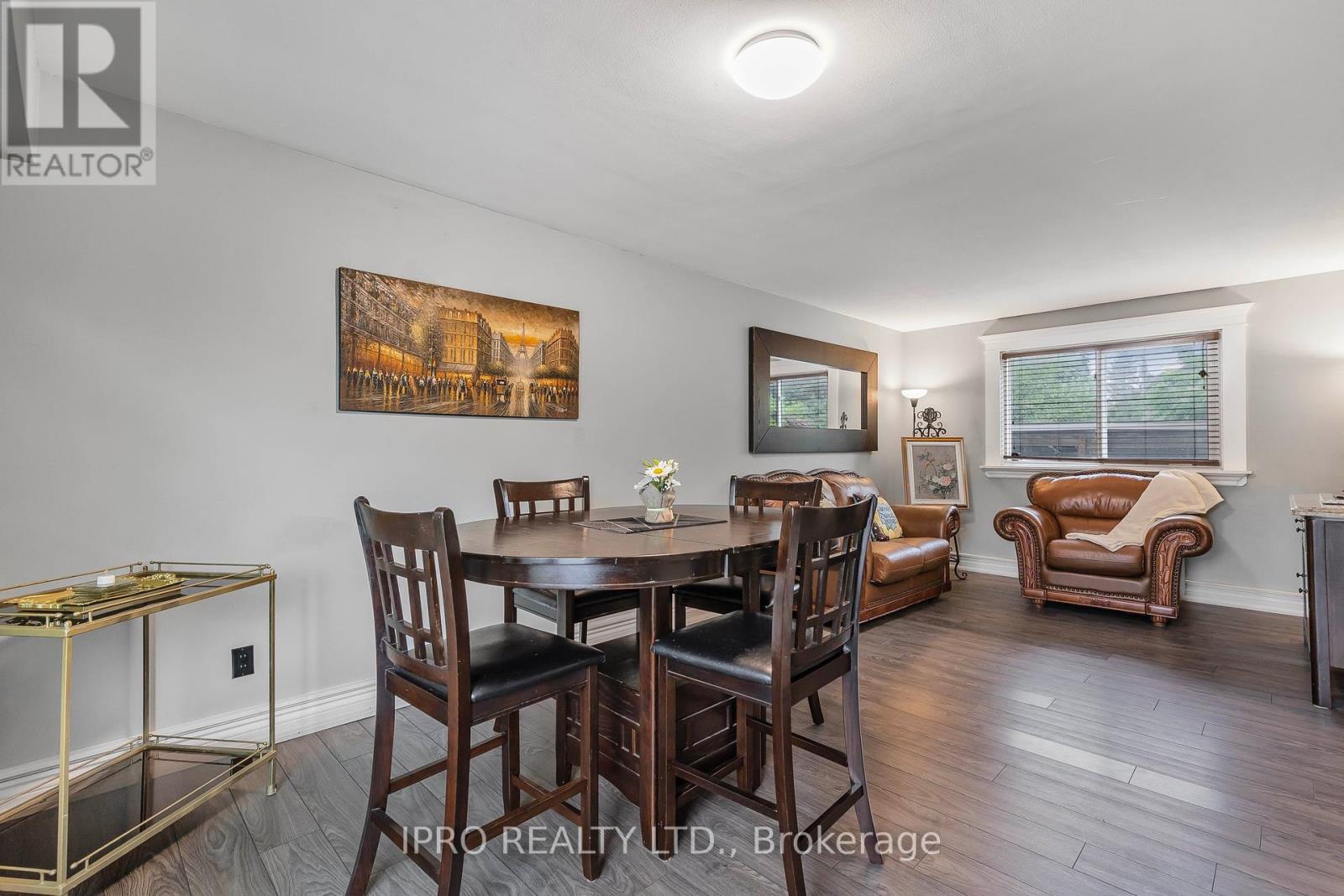670 Upper Wellington Street Hamilton (Centremount), Ontario L9A 3R1
$750,000
This stunning 4+1 bedroom, 3 bathroom house with a basement apartment is a fantastic opportunity for a first-time buyer or investor! Convenient location along bus route, close to Mohawk College Campus as well as St. Josephs Hospital. This home is perfect for hosting family and friends, boasting a spacious and inviting main floor with an updated kitchen with stainless steel appliances and quartz countertops. Upstairs, you'll find four generously sized bedrooms with abundant natural light. The basement apartment is a bonus, complete with a separate entrance, kitchen, bedroom, and bathroom a possible in-law suite or opportunity for additional rental income - genuinely adding value to the home. The fully fenced backyard features a large deck with multiple sitting areas and outdoor bar, making it an ideal spot for gatherings. **** EXTRAS **** All Furniture Available (id:58043)
Property Details
| MLS® Number | X9037357 |
| Property Type | Single Family |
| Neigbourhood | Inch Park |
| Community Name | Centremount |
| AmenitiesNearBy | Hospital, Park, Public Transit, Schools |
| CommunityFeatures | School Bus |
| ParkingSpaceTotal | 3 |
| Structure | Shed |
Building
| BathroomTotal | 3 |
| BedroomsAboveGround | 4 |
| BedroomsBelowGround | 1 |
| BedroomsTotal | 5 |
| Appliances | Window Coverings |
| BasementFeatures | Apartment In Basement, Separate Entrance |
| BasementType | N/a |
| ConstructionStyleAttachment | Detached |
| CoolingType | Central Air Conditioning |
| ExteriorFinish | Aluminum Siding, Brick |
| FoundationType | Unknown |
| HalfBathTotal | 1 |
| HeatingFuel | Natural Gas |
| HeatingType | Forced Air |
| StoriesTotal | 2 |
| Type | House |
| UtilityWater | Municipal Water |
Parking
| Attached Garage |
Land
| Acreage | No |
| FenceType | Fenced Yard |
| LandAmenities | Hospital, Park, Public Transit, Schools |
| Sewer | Sanitary Sewer |
| SizeDepth | 65 Ft |
| SizeFrontage | 50 Ft |
| SizeIrregular | 50 X 65 Ft |
| SizeTotalText | 50 X 65 Ft |
Rooms
| Level | Type | Length | Width | Dimensions |
|---|---|---|---|---|
| Second Level | Primary Bedroom | 3.57 m | 3.43 m | 3.57 m x 3.43 m |
| Second Level | Bedroom 2 | 3.55 m | 2.97 m | 3.55 m x 2.97 m |
| Second Level | Bedroom 3 | 2.94 m | 3.41 m | 2.94 m x 3.41 m |
| Second Level | Bedroom 4 | 2.94 m | 3 m | 2.94 m x 3 m |
| Basement | Bedroom 5 | 2.67 m | 3.61 m | 2.67 m x 3.61 m |
| Basement | Living Room | 3.32 m | 2.46 m | 3.32 m x 2.46 m |
| Basement | Kitchen | 3.32 m | 3.32 m x Measurements not available | |
| Main Level | Dining Room | 3.41 m | 2.92 m | 3.41 m x 2.92 m |
| Main Level | Kitchen | 6.5 m | 2.93 m | 6.5 m x 2.93 m |
| Main Level | Living Room | 3.41 m | 2.41 m | 3.41 m x 2.41 m |
Interested?
Contact us for more information
Jesse Bennett Rabishaw
Salesperson
1396 Don Mills Rd #101 Bldg E
Toronto, Ontario M3B 0A7


































