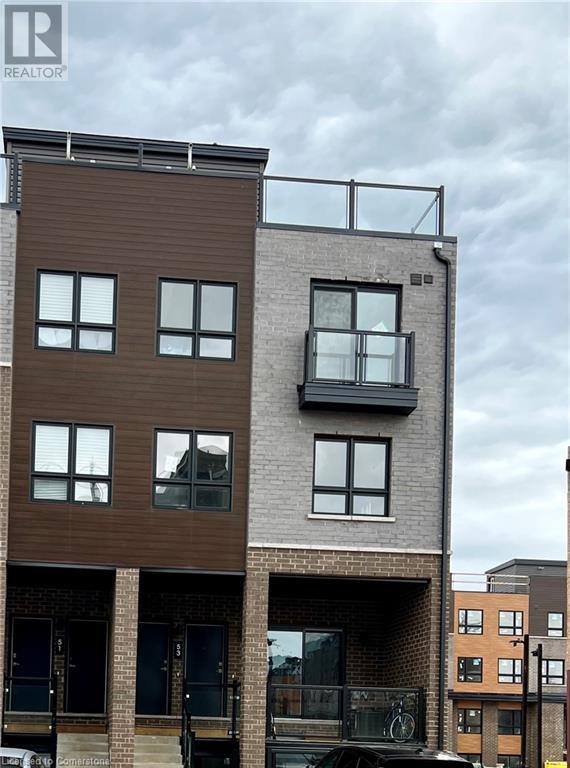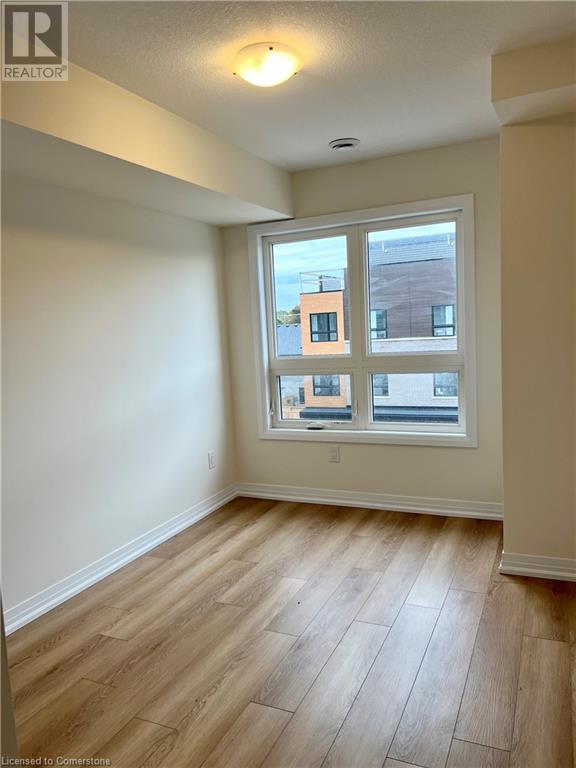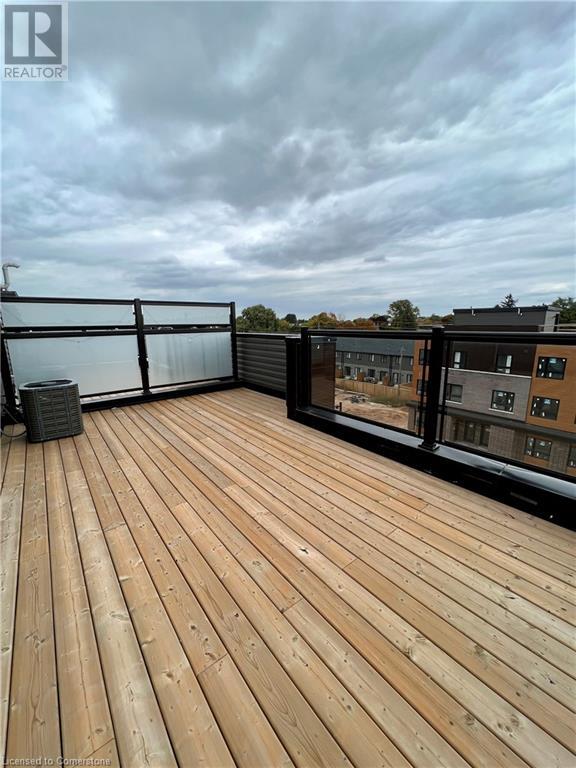6705 Cropp Street Unit# 53 Niagara Falls, Ontario L2E 0C1
$2,250 MonthlyMaintenance,
$238.78 Monthly
Maintenance,
$238.78 MonthlyBeautiful End unit in the sought after Niagara Falls Area. 2 bed + Den, 1.5 Washroom. Lots of natural Light. Loaded features and upgrades, 9' ceiling, bright open concept living/dining room, modern kitchen upgraded cabinets, a large island, equipped with new S/S appliances. Spacious primary bedroom, with closet. One additional bedroom and a full bathroom and Laundry complete the bedroom level. Quick QEW access and walking distance to shopping centre, restaurants, park and schools. Rental HWT. No Pets, No smokers. Beautiful views from its private 324 sq.ft. of roof-top terrace. (id:58043)
Property Details
| MLS® Number | 40694101 |
| Property Type | Single Family |
| AmenitiesNearBy | Playground, Public Transit, Shopping |
| EquipmentType | Water Heater |
| Features | Southern Exposure, Balcony, No Pet Home |
| ParkingSpaceTotal | 1 |
| RentalEquipmentType | Water Heater |
Building
| BathroomTotal | 2 |
| BedroomsAboveGround | 2 |
| BedroomsTotal | 2 |
| BasementType | None |
| ConstructionStyleAttachment | Attached |
| CoolingType | Central Air Conditioning |
| ExteriorFinish | Brick, Vinyl Siding |
| FoundationType | Block |
| HalfBathTotal | 1 |
| HeatingType | Forced Air |
| SizeInterior | 1255 Sqft |
| Type | Row / Townhouse |
| UtilityWater | Municipal Water |
Land
| AccessType | Road Access, Highway Access |
| Acreage | No |
| LandAmenities | Playground, Public Transit, Shopping |
| Sewer | Municipal Sewage System |
| SizeTotalText | Under 1/2 Acre |
| ZoningDescription | R5d-990 |
Rooms
| Level | Type | Length | Width | Dimensions |
|---|---|---|---|---|
| Second Level | Living Room/dining Room | 19'0'' x 15'5'' | ||
| Second Level | 2pc Bathroom | 5'0'' x 4'0'' | ||
| Second Level | Kitchen | 9'4'' x 7'4'' | ||
| Third Level | Primary Bedroom | 10'0'' x 13'2'' | ||
| Third Level | Bedroom | 8'8'' x 11'9'' | ||
| Third Level | 4pc Bathroom | 6'0'' x 4'5'' | ||
| Third Level | Laundry Room | 3'5'' x 3'5'' | ||
| Upper Level | Den | 7'0'' x 5'0'' |
https://www.realtor.ca/real-estate/27851992/6705-cropp-street-unit-53-niagara-falls
Interested?
Contact us for more information
Sharmila Dave
Broker
3060 Mainway Suite 200a
Burlington, Ontario L7M 1A3
























