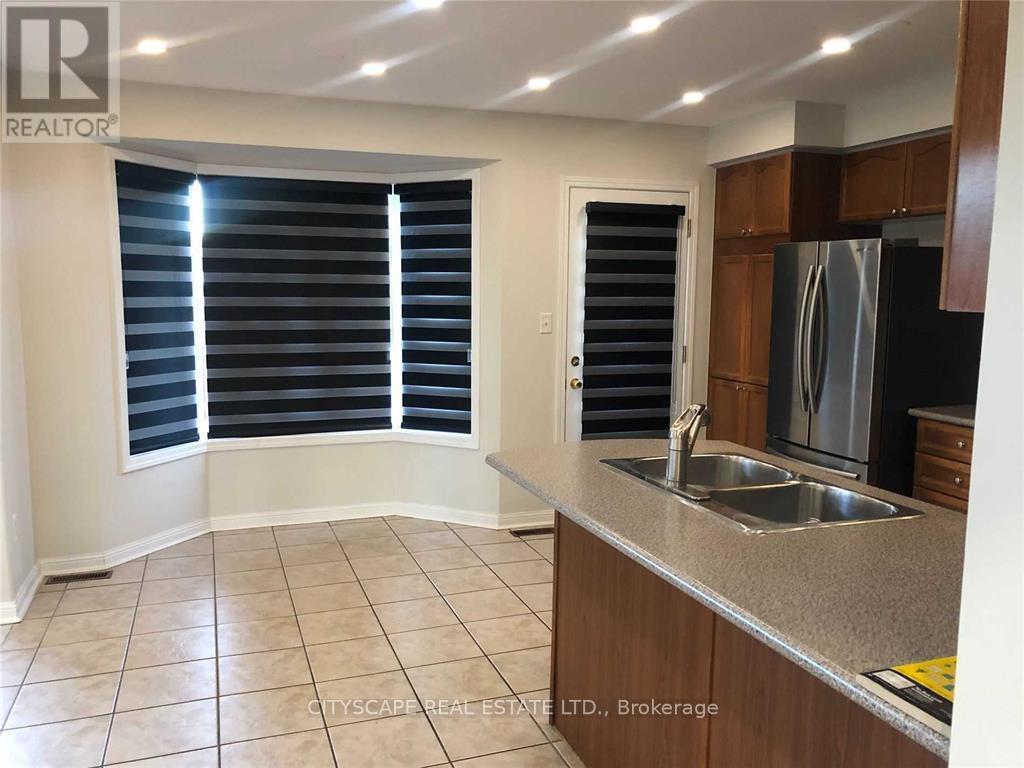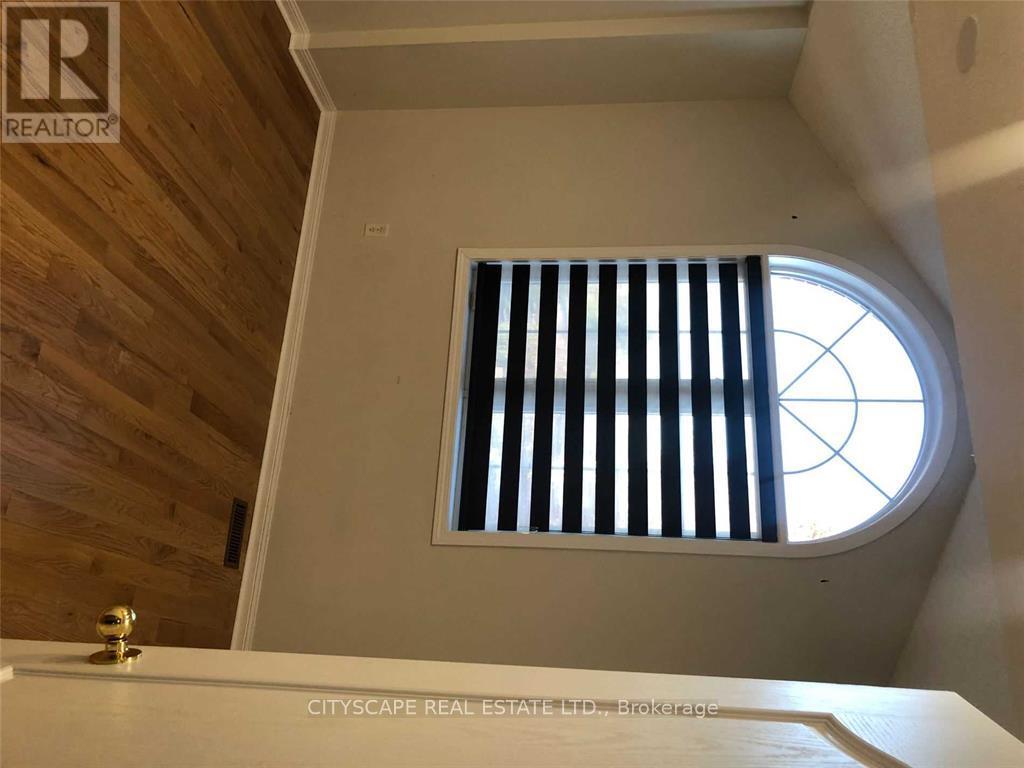671 Marley Crescent Milton, Ontario L9T 5V2
$3,450 Monthly
Calling All A+++ Tenants! Look No Further. Welcome To This Beautiful, Bright Detached Home Located In Miltons Desirable Neighborhood. Close To Highways, Shopping & Transit. Open Concept Modern Kitchen With Stainless Steel Appliances. Spacious Ranch Style Family Room, Dining Room & Living Room. Great Layout. 3 Spacious Bedrooms. Primary Bedroom Has A Bay window, Gas Fireplace. Unspoiled Basement with lots of space for Rec Room. Don't miss. (id:58043)
Property Details
| MLS® Number | W11946372 |
| Property Type | Single Family |
| Community Name | 1023 - BE Beaty |
| Features | In Suite Laundry |
| ParkingSpaceTotal | 2 |
Building
| BathroomTotal | 3 |
| BedroomsAboveGround | 3 |
| BedroomsTotal | 3 |
| Appliances | Blinds, Dishwasher, Dryer, Garage Door Opener, Microwave, Refrigerator, Stove, Washer, Window Coverings |
| BasementDevelopment | Unfinished |
| BasementType | N/a (unfinished) |
| ConstructionStyleAttachment | Detached |
| CoolingType | Central Air Conditioning |
| ExteriorFinish | Brick |
| FireplacePresent | Yes |
| FoundationType | Poured Concrete |
| HalfBathTotal | 1 |
| HeatingFuel | Natural Gas |
| HeatingType | Forced Air |
| StoriesTotal | 2 |
| Type | House |
| UtilityWater | Municipal Water |
Parking
| Attached Garage |
Land
| Acreage | No |
| Sewer | Sanitary Sewer |
Rooms
| Level | Type | Length | Width | Dimensions |
|---|---|---|---|---|
| Second Level | Bedroom | 4.6 m | 3.79 m | 4.6 m x 3.79 m |
| Second Level | Bedroom 2 | 3.3 m | 3.05 m | 3.3 m x 3.05 m |
| Second Level | Bedroom 3 | 3.9 m | 3.17 m | 3.9 m x 3.17 m |
| Ground Level | Dining Room | 6.34 m | 3.16 m | 6.34 m x 3.16 m |
| Ground Level | Sitting Room | 6.34 m | 3.16 m | 6.34 m x 3.16 m |
| Ground Level | Family Room | 4.5 m | 4.05 m | 4.5 m x 4.05 m |
| Ground Level | Kitchen | 5.15 m | 4.3 m | 5.15 m x 4.3 m |
https://www.realtor.ca/real-estate/27856416/671-marley-crescent-milton-1023-be-beaty-1023-be-beaty
Interested?
Contact us for more information
Khalid Rashid
Salesperson
885 Plymouth Dr #2
Mississauga, Ontario L5V 0B5























