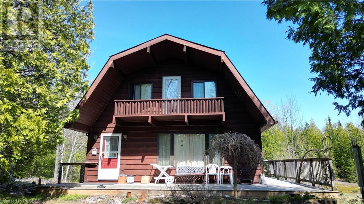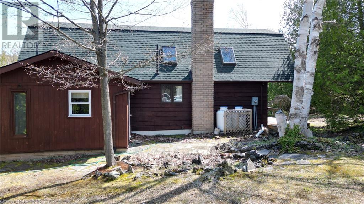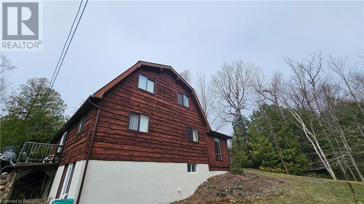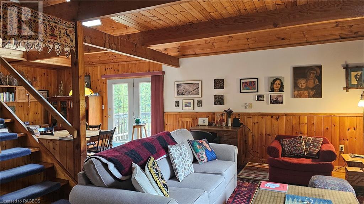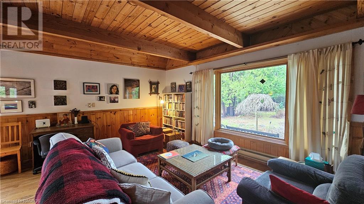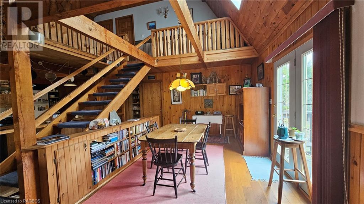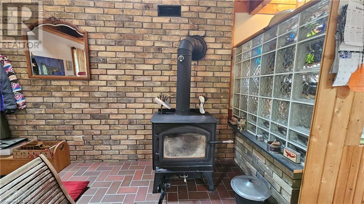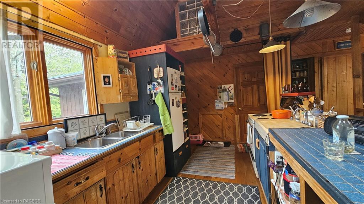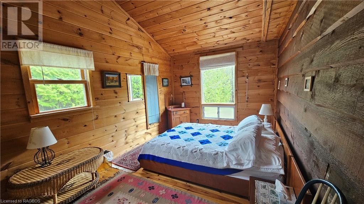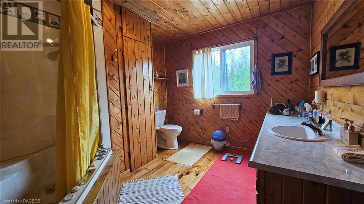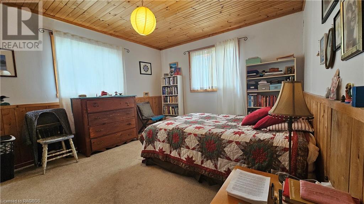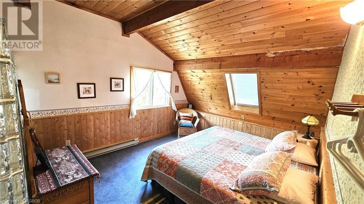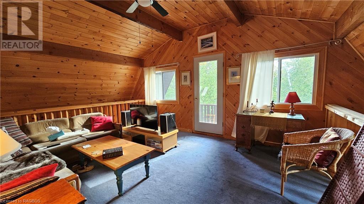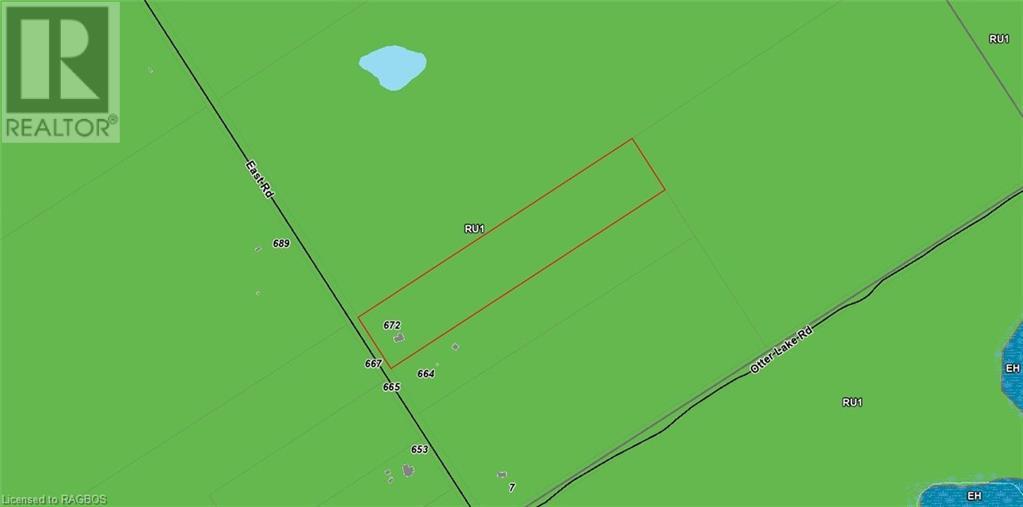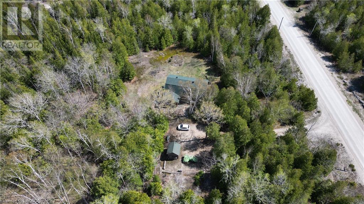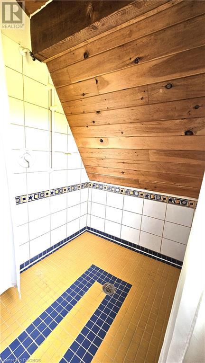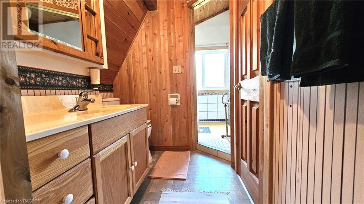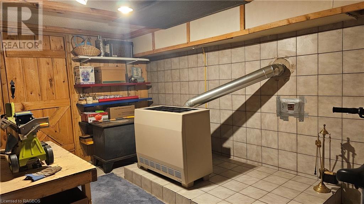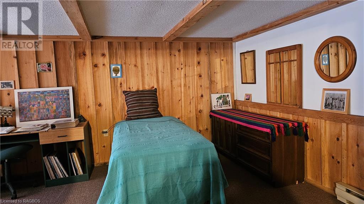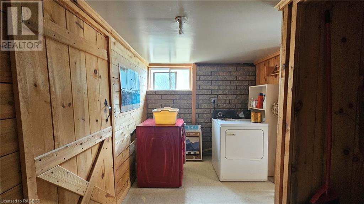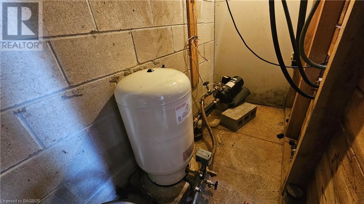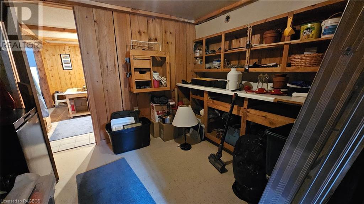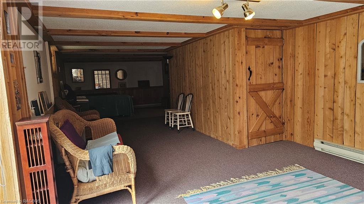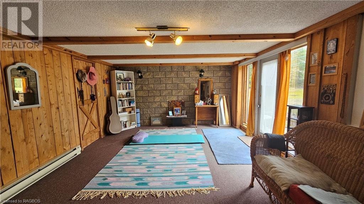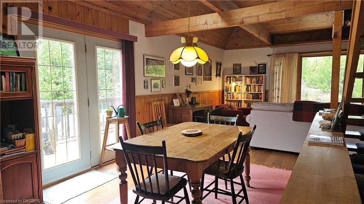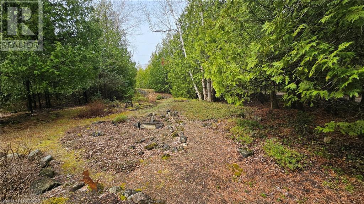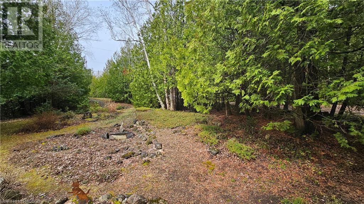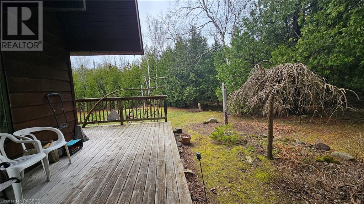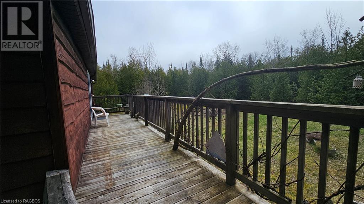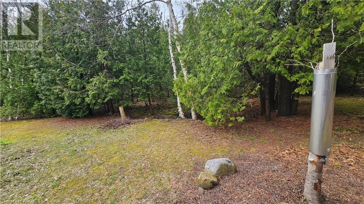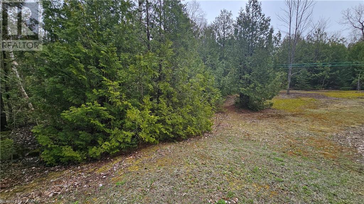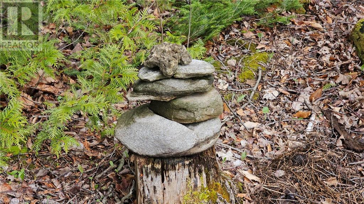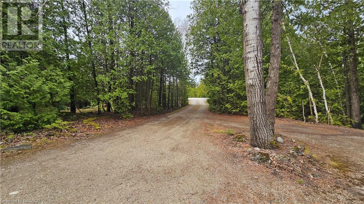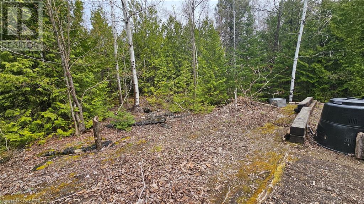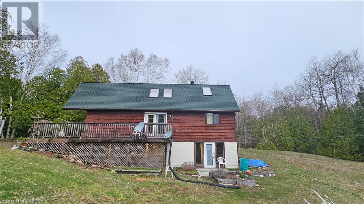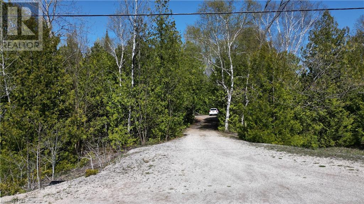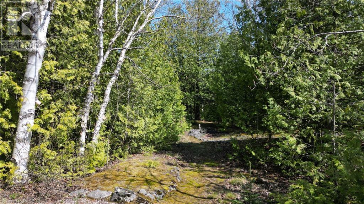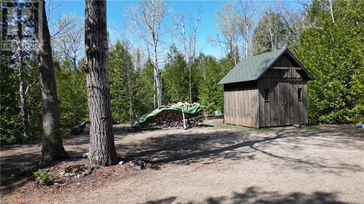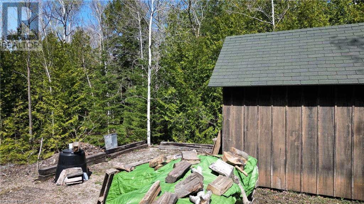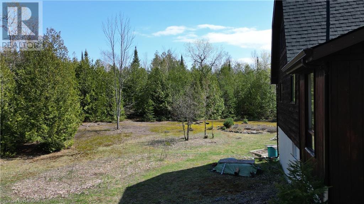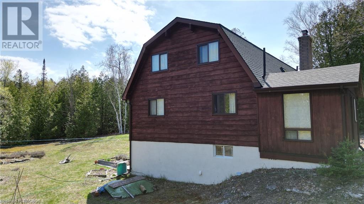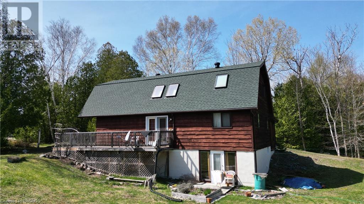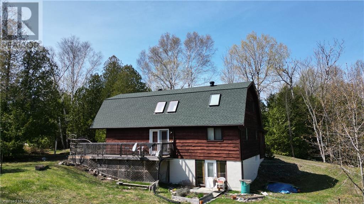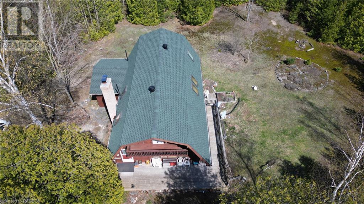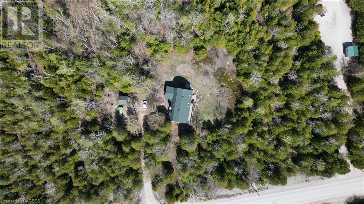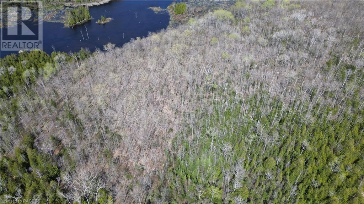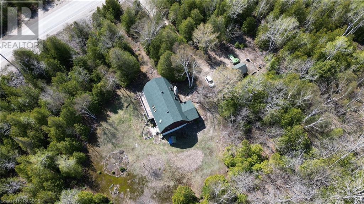672 East Road Miller Lake, Ontario N0H 1W0
$589,000
This well cared for, two storey home situated on 14 acres of privacy! Property is fully treed with a mixture of bush, and with some organic and perennial gardens of lavender, holly hocks, and various herbs. Home features an open concept, walkout to deck from dining area and a woodstove. Main floor has two bedrooms, a four piece bathroom room with a jacuzzi, second level has primary bedroom with a three piece ensuite and sitting area. Basement is fully finished with recreation room and with walkout, plenty of storage, laundry and a propane space heater. Updates include some newer windows, roof shingles were replaced in 2023. Septic was replaced in 2012. Property makes for a nice family home, or a four season retreat away from the city life. Property is located on a year round paved road. A short drive to the village of Lion's Head. Taxes: $2415.00 (id:58043)
Property Details
| MLS® Number | 40579007 |
| Property Type | Single Family |
| CommunicationType | Internet Access |
| EquipmentType | Propane Tank |
| Features | Crushed Stone Driveway, Country Residential |
| ParkingSpaceTotal | 6 |
| RentalEquipmentType | Propane Tank |
| Structure | Shed, Porch |
Building
| BathroomTotal | 2 |
| BedroomsAboveGround | 3 |
| BedroomsTotal | 3 |
| Appliances | Dryer, Refrigerator, Stove, Washer |
| ArchitecturalStyle | 2 Level |
| BasementDevelopment | Finished |
| BasementType | Full (finished) |
| ConstructedDate | 1983 |
| ConstructionMaterial | Wood Frame |
| ConstructionStyleAttachment | Detached |
| CoolingType | None |
| ExteriorFinish | Wood |
| FireProtection | Smoke Detectors |
| HeatingFuel | Electric, Propane |
| HeatingType | Baseboard Heaters, Stove |
| StoriesTotal | 2 |
| SizeInterior | 1720 Sqft |
| Type | House |
| UtilityWater | Drilled Well |
Land
| AccessType | Road Access |
| Acreage | Yes |
| Sewer | Septic System |
| SizeDepth | 1650 Ft |
| SizeFrontage | 370 Ft |
| SizeTotalText | 10 - 24.99 Acres |
| ZoningDescription | R1 |
Rooms
| Level | Type | Length | Width | Dimensions |
|---|---|---|---|---|
| Second Level | 3pc Bathroom | 11'8'' x 7'2'' | ||
| Second Level | Bedroom | 11'8'' x 13'8'' | ||
| Second Level | Sitting Room | 15'4'' x 13'4'' | ||
| Lower Level | Recreation Room | 37'10'' x 12'10'' | ||
| Lower Level | Storage | 9'0'' x 11'0'' | ||
| Lower Level | Laundry Room | 12'0'' x 7'10'' | ||
| Lower Level | Storage | 11'2'' x 13'2'' | ||
| Main Level | Bedroom | 15'6'' x 9'10'' | ||
| Main Level | 4pc Bathroom | 11'8'' x 9'4'' | ||
| Main Level | Dining Room | 15'0'' x 9'6'' | ||
| Main Level | Bedroom | 13'4'' x 11'8'' | ||
| Main Level | Kitchen | 14'0'' x 9'0'' | ||
| Main Level | Living Room | 25'0'' x 13'6'' |
Utilities
| Electricity | Available |
| Telephone | Available |
https://www.realtor.ca/real-estate/26849266/672-east-road-miller-lake
Interested?
Contact us for more information
Barbara Dirckx
Broker
8 Webster Street, Box 1078
Lion's Head, Ontario N0H 1W0


