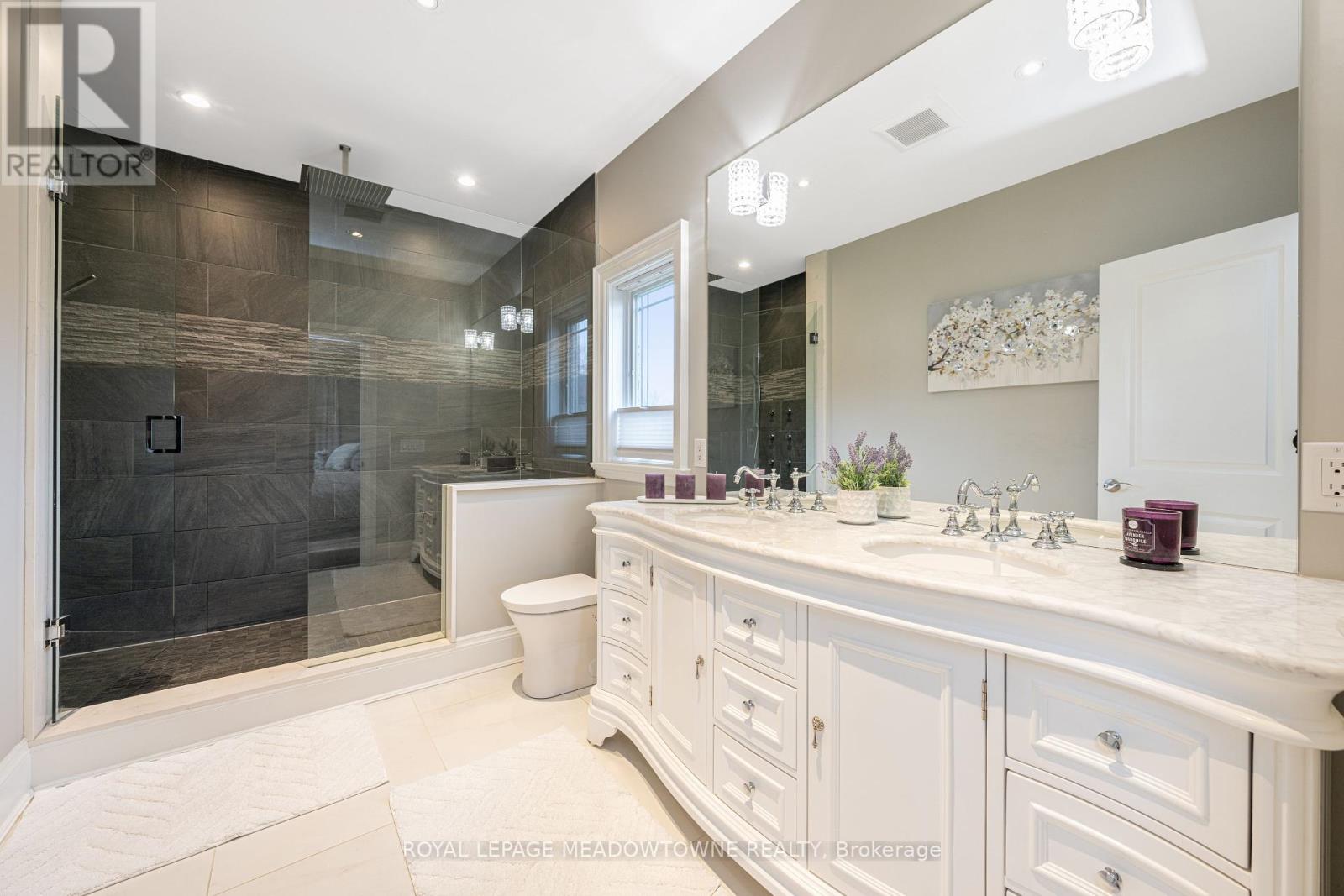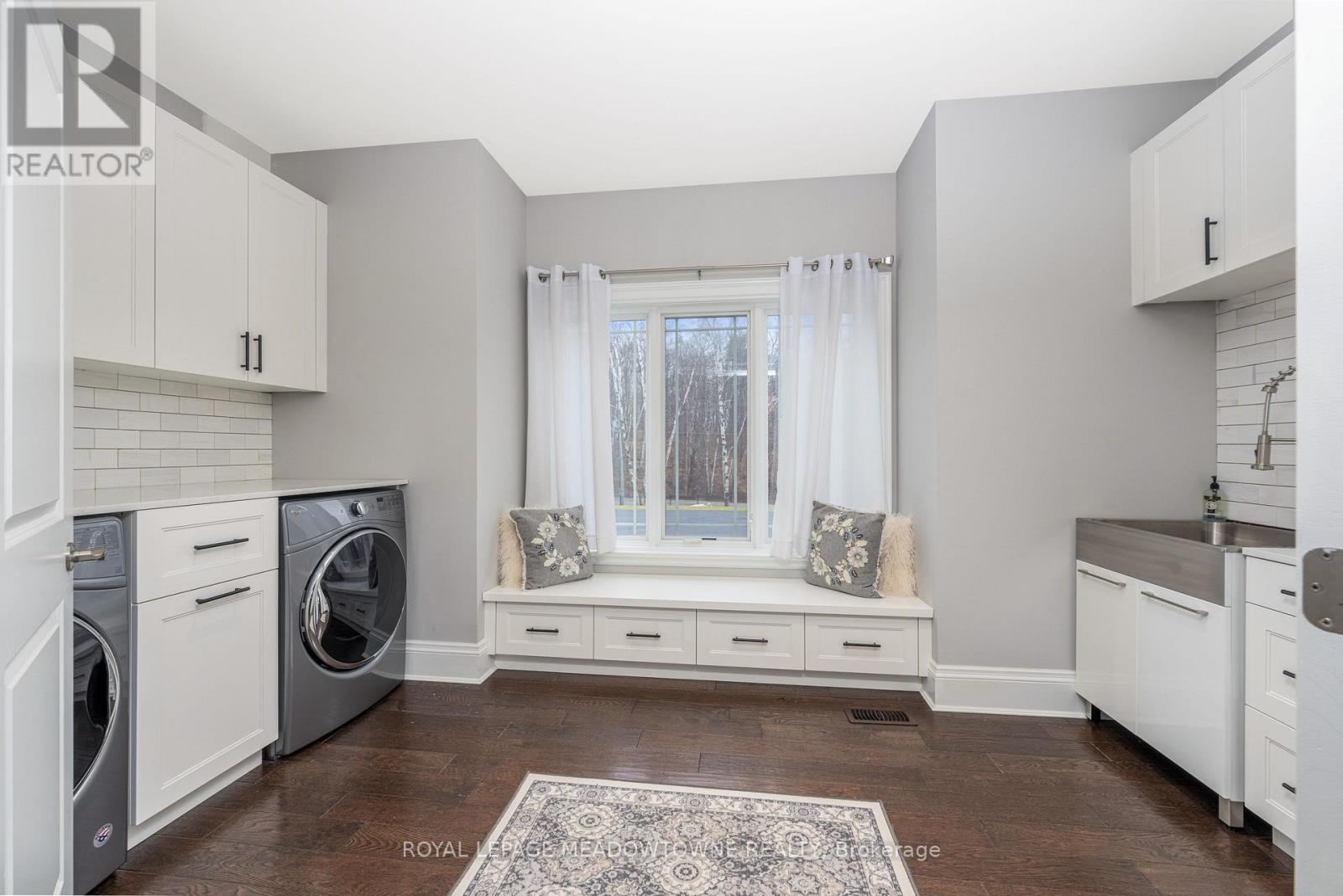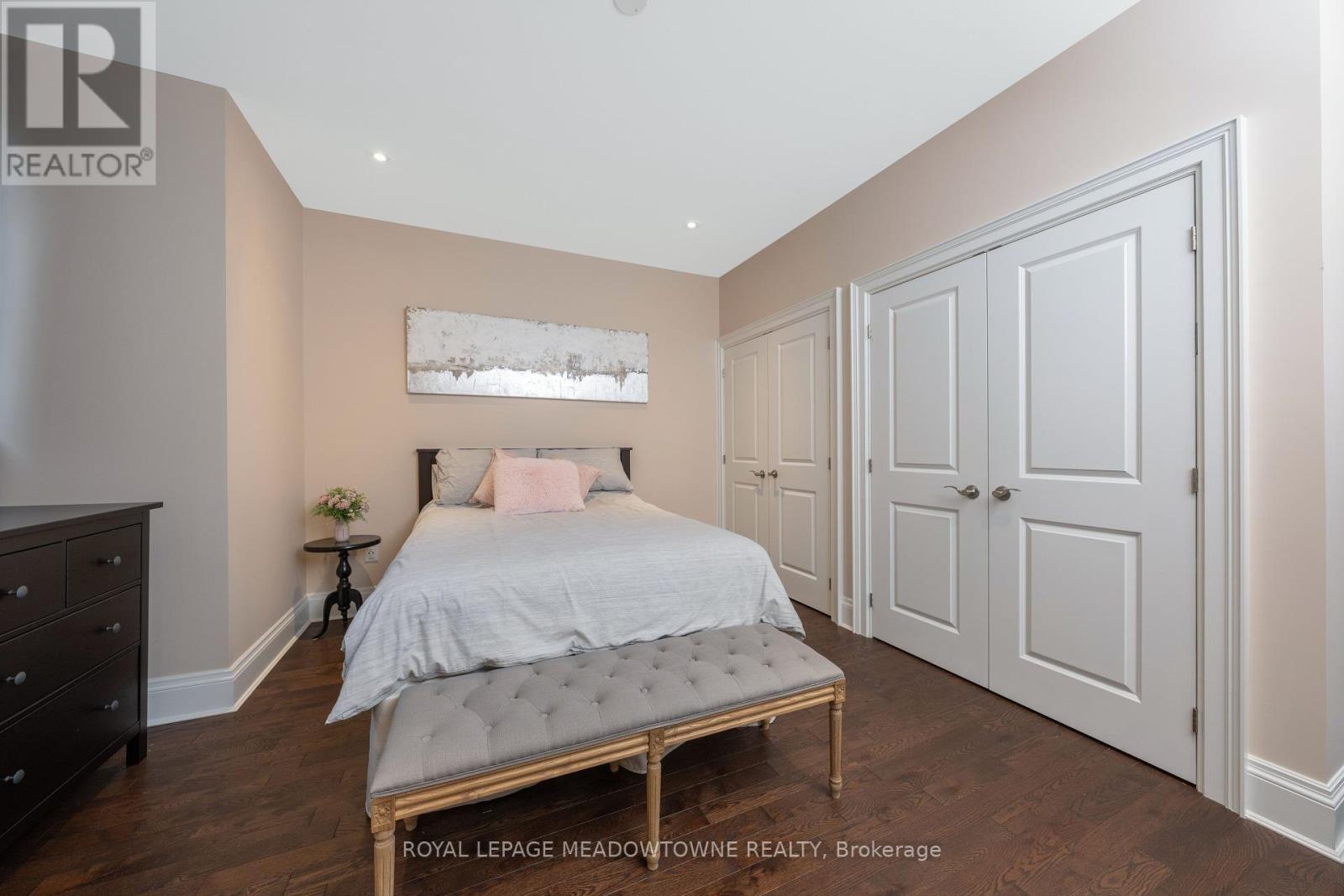6752 Concession 2 Puslinch, Ontario N3C 2V4
$8,600 Monthly
Welcome to 6752 Concession 2, located just outside of Cambridge/Puslinch! This custom-built home is looking for exceptional tenants, who will love the home as much as the owners do! It is the perfect opportunity for visiting executives, home renovations, or maybe you want to try out country living? This stunning home features 4 bedrooms, large open-concept main floor with 14ft ceilings in the living room and 9ft ceilings throughout the rest of the home, plus a large recreation room and custom bar in the lower level. Enjoy some time off in the meticulously maintained backyard, with an inground pool & waterfall, outdoor pavilion, and large covered patio. This home provides the perfect opportunity to be a home away from home. Fully furnished, and ready for you to move in and unpack. **** EXTRAS **** BONUS - The homeowner will be taking care of snow removal, landscaping, and pool maintenance. (id:58043)
Property Details
| MLS® Number | X11893888 |
| Property Type | Single Family |
| Community Name | Rural Puslinch |
| AmenitiesNearBy | Park |
| Features | Irregular Lot Size |
| ParkingSpaceTotal | 11 |
| PoolType | Inground Pool |
| Structure | Deck |
Building
| BathroomTotal | 3 |
| BedroomsAboveGround | 2 |
| BedroomsBelowGround | 2 |
| BedroomsTotal | 4 |
| Amenities | Fireplace(s) |
| ArchitecturalStyle | Bungalow |
| BasementDevelopment | Finished |
| BasementFeatures | Walk Out |
| BasementType | N/a (finished) |
| ConstructionStyleAttachment | Detached |
| CoolingType | Central Air Conditioning |
| ExteriorFinish | Stone, Stucco |
| FireplacePresent | Yes |
| FireplaceTotal | 2 |
| FlooringType | Hardwood |
| FoundationType | Poured Concrete |
| HalfBathTotal | 1 |
| HeatingFuel | Propane |
| HeatingType | Forced Air |
| StoriesTotal | 1 |
| SizeInterior | 1999.983 - 2499.9795 Sqft |
| Type | House |
Parking
| Attached Garage |
Land
| Acreage | No |
| LandAmenities | Park |
| LandscapeFeatures | Landscaped |
| Sewer | Septic System |
| SizeFrontage | 188 Ft ,9 In |
| SizeIrregular | 188.8 Ft |
| SizeTotalText | 188.8 Ft |
Rooms
| Level | Type | Length | Width | Dimensions |
|---|---|---|---|---|
| Lower Level | Recreational, Games Room | 10.51 m | 11.94 m | 10.51 m x 11.94 m |
| Lower Level | Bedroom 3 | 4.84 m | 4.64 m | 4.84 m x 4.64 m |
| Lower Level | Bedroom 4 | 4.27 m | 4.24 m | 4.27 m x 4.24 m |
| Main Level | Living Room | 9.98 m | 6.39 m | 9.98 m x 6.39 m |
| Main Level | Dining Room | 3.24 m | 2.74 m | 3.24 m x 2.74 m |
| Main Level | Kitchen | 4.69 m | 2.74 m | 4.69 m x 2.74 m |
| Main Level | Primary Bedroom | 4.99 m | 4.63 m | 4.99 m x 4.63 m |
| Main Level | Bedroom 2 | 5.26 m | 4.42 m | 5.26 m x 4.42 m |
https://www.realtor.ca/real-estate/27739928/6752-concession-2-puslinch-rural-puslinch
Interested?
Contact us for more information
Matthew Hill
Salesperson
324 Guelph Street Suite 12
Georgetown, Ontario L7G 4B5
Christopher Stewart
Salesperson
324 Guelph Street Suite 12
Georgetown, Ontario L7G 4B5











































