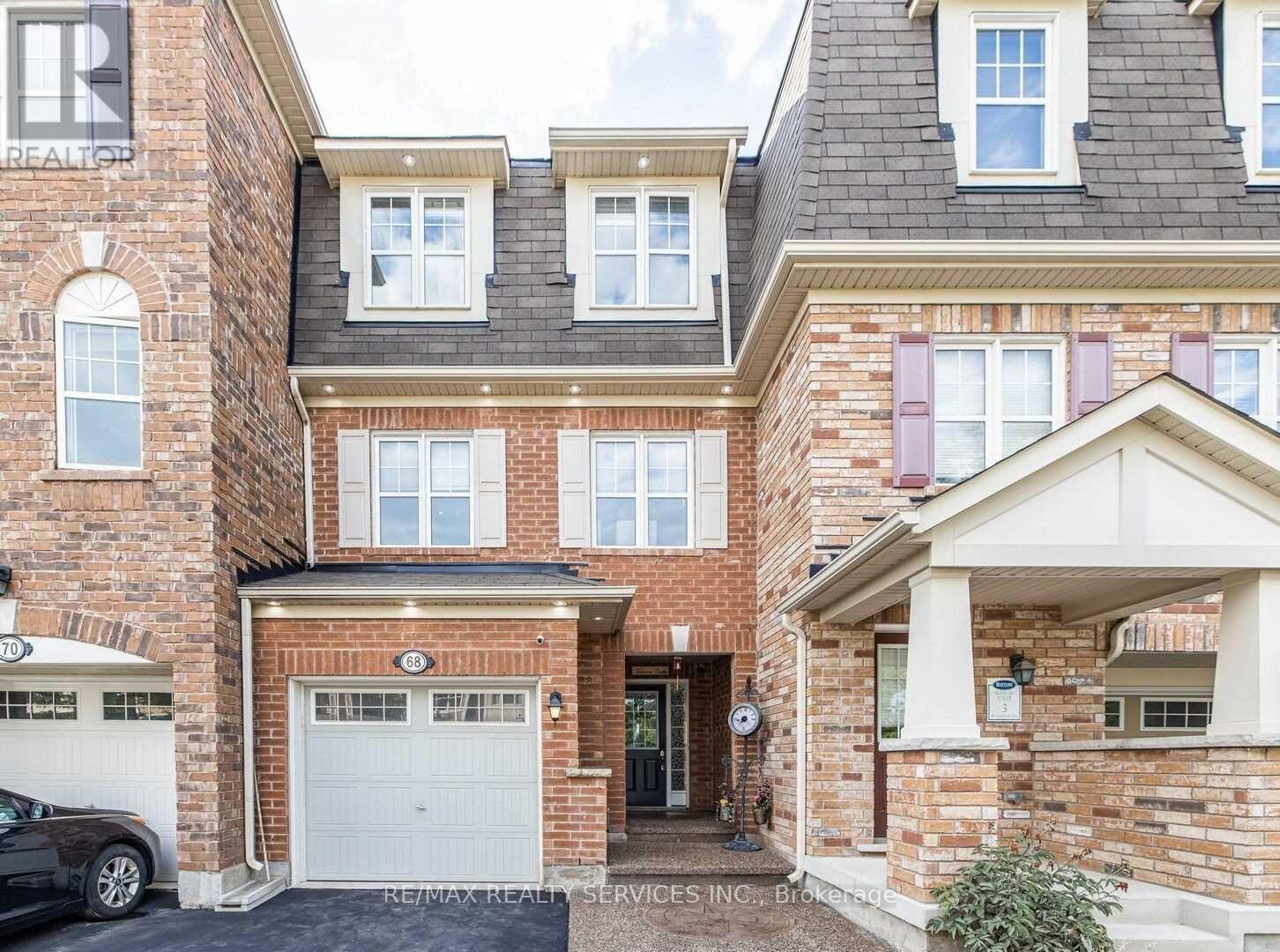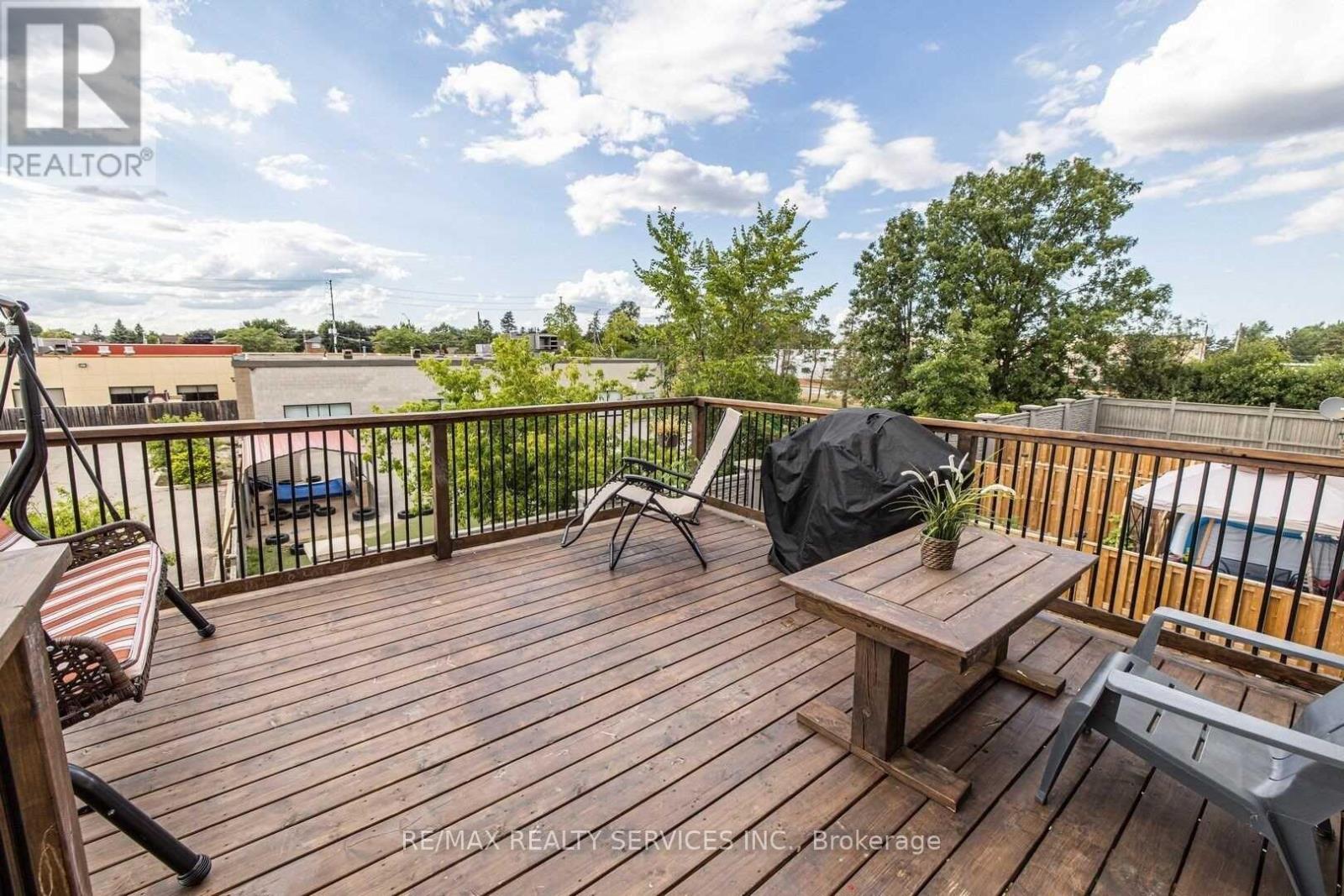68 Colonel Frank Ching Crescent N Brampton, Ontario L6Y 5W6
$2,899 Monthly
Beautiful, sun-filled energy star 3 bedroom townhome located in a family friendly community in the heart of Brampton! This stunning 3 bedroom & 3 bath town offers bright and spacious layout with a ground floor family room and 2 walkouts to the backyard. 2nd level boast modern kitchen with extended quartz countertops, backsplash, upgraded cabinetry large breakfast area & walk out to deck. Spacious living/dining has large windows, stylish TV cabinets to enjoy shows on TV with family and friends. Laminate flooring throughout main & upper level. 3rd level features spacious master bed room with walk in closet & 4pc-ensuite, 2 other bedrooms have common bath. Garage has door access from the house & convenient ground level laundry. 1 garage and stamped concrete driveway provides parking for 3 vehicles. Prime location walking distance to schools, grocery, shopping, playgrounds, public transports, minutes from Sheridan college, major HWYS and much more! Working family preferred. **** EXTRAS **** S/S stove, S/S fridge, S/S dishwasher, S/S front load washer & dryer. Gas line for barbecue, new deck on second floor. Big storage shed in back yard & set of 4 cctv cameras. (id:58043)
Property Details
| MLS® Number | W11949656 |
| Property Type | Single Family |
| Community Name | Fletcher's West |
| AmenitiesNearBy | Park, Place Of Worship, Public Transit |
| Features | Level Lot |
| ParkingSpaceTotal | 3 |
Building
| BathroomTotal | 3 |
| BedroomsAboveGround | 3 |
| BedroomsTotal | 3 |
| BasementDevelopment | Finished |
| BasementFeatures | Walk Out |
| BasementType | N/a (finished) |
| ConstructionStyleAttachment | Attached |
| CoolingType | Central Air Conditioning |
| ExteriorFinish | Brick, Aluminum Siding |
| FlooringType | Laminate, Ceramic, Carpeted |
| FoundationType | Concrete |
| HalfBathTotal | 1 |
| HeatingFuel | Natural Gas |
| HeatingType | Forced Air |
| StoriesTotal | 3 |
| SizeInterior | 1499.9875 - 1999.983 Sqft |
| Type | Row / Townhouse |
| UtilityWater | Municipal Water |
Parking
| Garage |
Land
| Acreage | No |
| FenceType | Fenced Yard |
| LandAmenities | Park, Place Of Worship, Public Transit |
| Sewer | Sanitary Sewer |
Rooms
| Level | Type | Length | Width | Dimensions |
|---|---|---|---|---|
| Second Level | Living Room | 5.32 m | 4.02 m | 5.32 m x 4.02 m |
| Second Level | Dining Room | 5.32 m | 4.02 m | 5.32 m x 4.02 m |
| Second Level | Kitchen | 3.6 m | 2.74 m | 3.6 m x 2.74 m |
| Second Level | Eating Area | 3.6 m | 2.69 m | 3.6 m x 2.69 m |
| Third Level | Primary Bedroom | 3.71 m | 3.65 m | 3.71 m x 3.65 m |
| Third Level | Bedroom 2 | 3.46 m | 2.65 m | 3.46 m x 2.65 m |
| Third Level | Bedroom 3 | 2.59 m | 2.5 m | 2.59 m x 2.5 m |
| Ground Level | Family Room | 3.56 m | 2.74 m | 3.56 m x 2.74 m |
Interested?
Contact us for more information
Rukhsana Malik
Broker
295 Queen Street East
Brampton, Ontario L6W 3R1




























