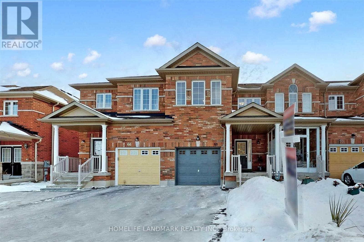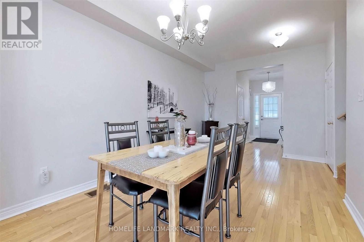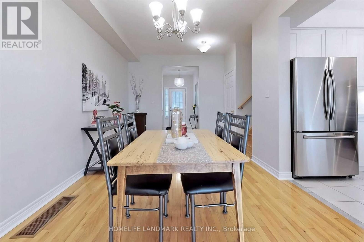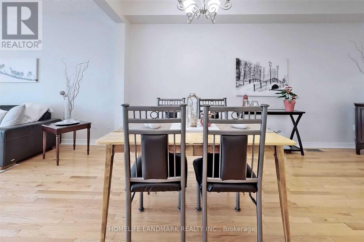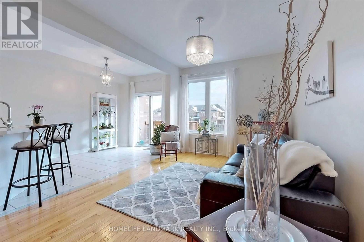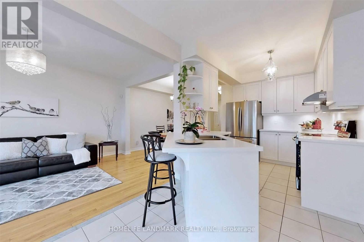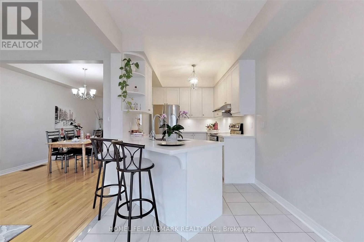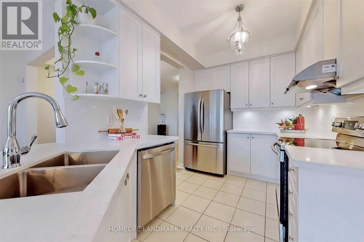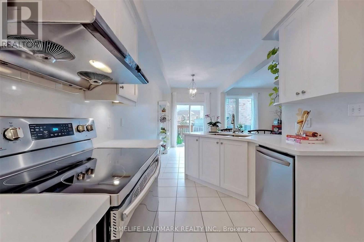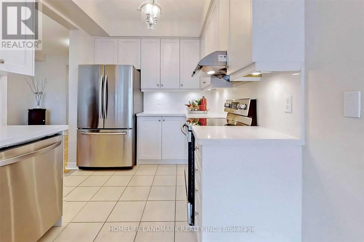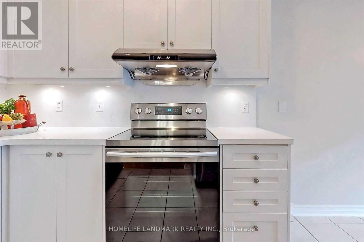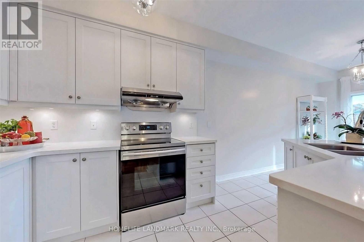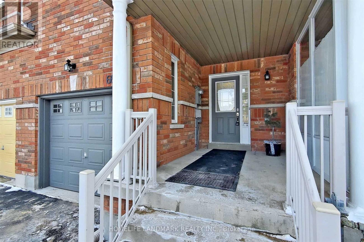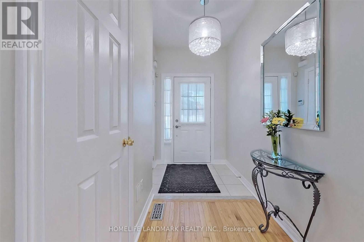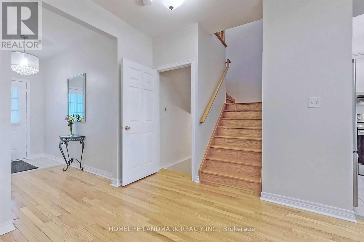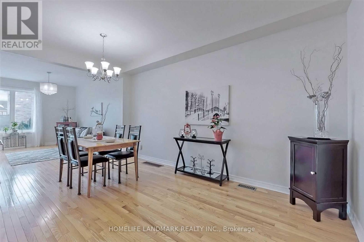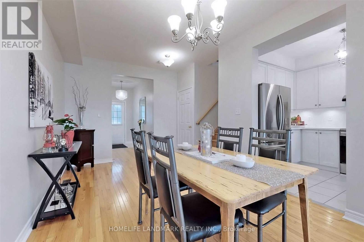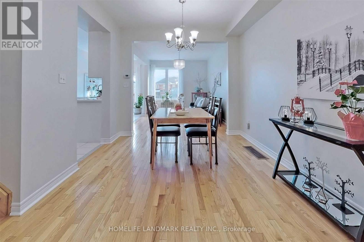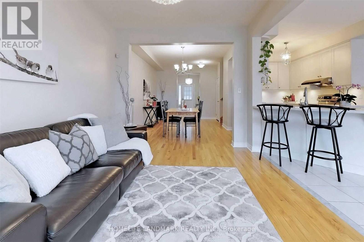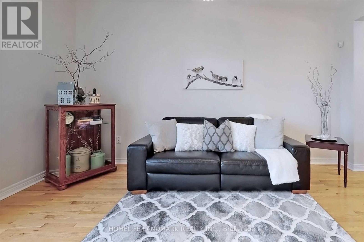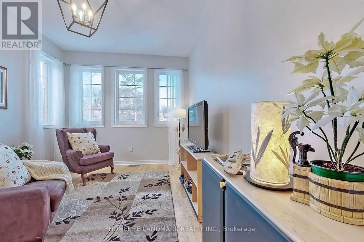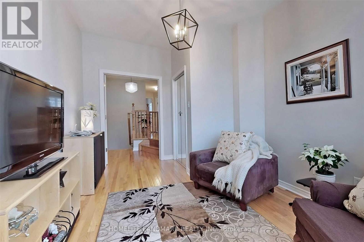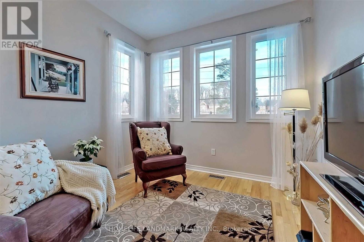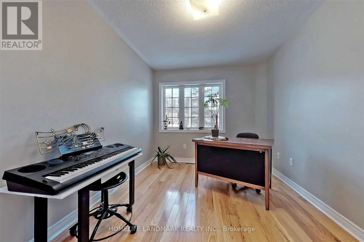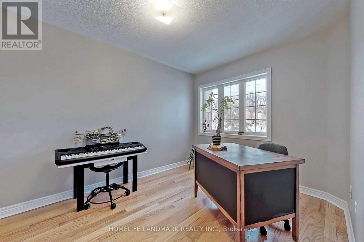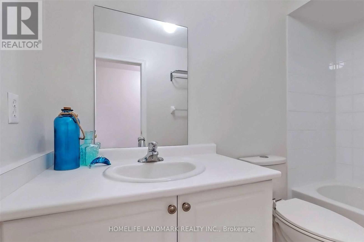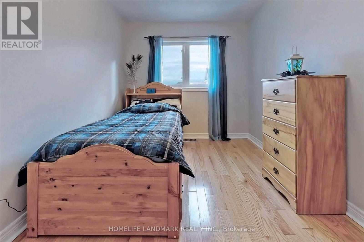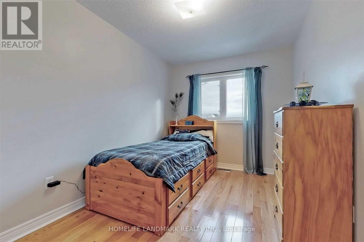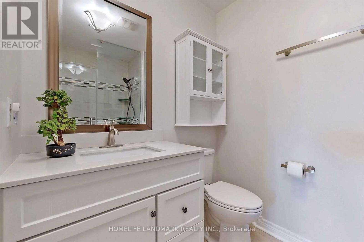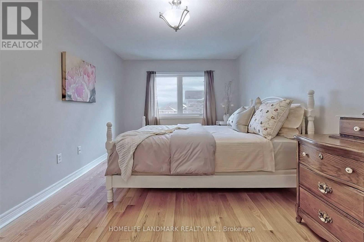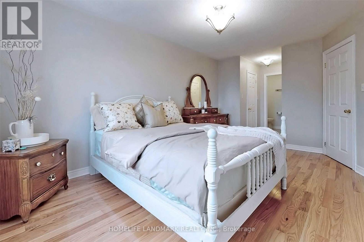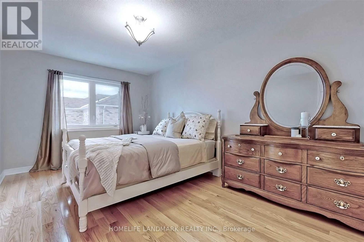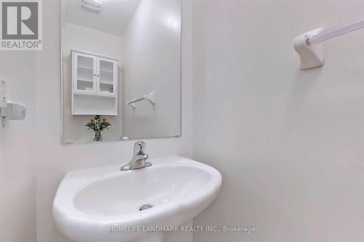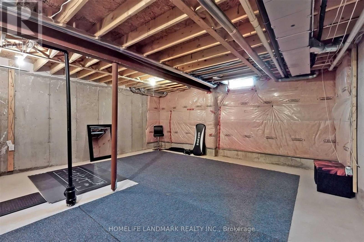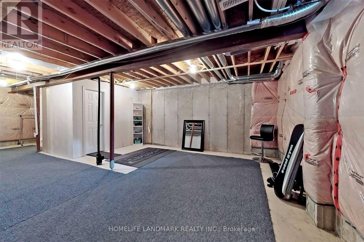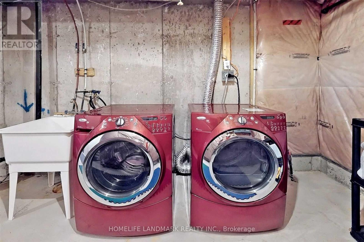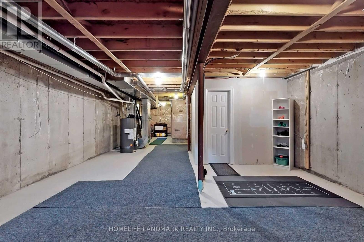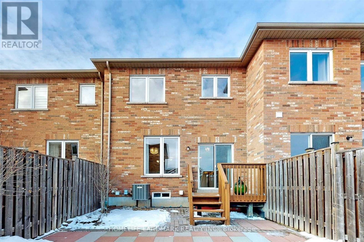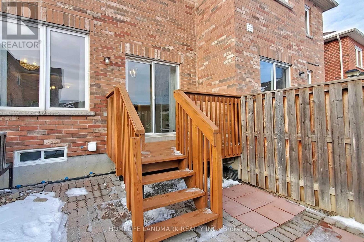68 Hawkes Drive Richmond Hill, Ontario L4S 0C3
$3,580 Monthly
Welcome To 68 Hawkes Dr. Located in Sought-After Westbrook Community *This Beautiful 2 Story Townhouse Boasts A Fantastic Layout *Bright and Spacious 4 Bedrooms, 3+1 Bathrooms Layout *Stunning Hardwood Flooring Throughout *Oak Staircase; *Spacious Main Floor with 9 Ft Ceilings; Open Concept Gourmet Kitchen Features Quartz Countertops, Stylish Backsplash, Stainless Steel Appliances * Well Appointed Family Room Features : A Cozy Space For Relaxation And Gatherings *Spacious Master Suite: Complete with His-and-Her Closets And A Luxurious 5 Pieces Ensuite Bathroom *Second Bedroom Features Private Ensuite *Top Ranking School Zone (St. Theresa of Lisieux Catholic High School/Richmond Hill High School, Trillium Woods Public School) *Close to Parks, Shopping Centers, Dining, and Public Transit Routes *This meticulously Maintained Property is Truly a Must-See for Those Seeking a Move-In-Ready Home Loaded With Premium Features. (id:58043)
Property Details
| MLS® Number | N12497656 |
| Property Type | Single Family |
| Community Name | Westbrook |
| Amenities Near By | Park, Place Of Worship, Schools |
| Community Features | School Bus |
| Features | Carpet Free |
| Parking Space Total | 3 |
Building
| Bathroom Total | 4 |
| Bedrooms Above Ground | 4 |
| Bedrooms Total | 4 |
| Appliances | Garage Door Opener Remote(s) |
| Basement Development | Partially Finished |
| Basement Type | N/a (partially Finished) |
| Construction Style Attachment | Attached |
| Cooling Type | Central Air Conditioning |
| Exterior Finish | Brick |
| Flooring Type | Hardwood, Ceramic |
| Foundation Type | Concrete |
| Half Bath Total | 1 |
| Heating Fuel | Natural Gas |
| Heating Type | Forced Air |
| Stories Total | 2 |
| Size Interior | 1,500 - 2,000 Ft2 |
| Type | Row / Townhouse |
| Utility Water | Municipal Water |
Parking
| Attached Garage | |
| Garage |
Land
| Acreage | No |
| Land Amenities | Park, Place Of Worship, Schools |
| Sewer | Sanitary Sewer |
| Size Depth | 102 Ft ,4 In |
| Size Frontage | 19 Ft ,8 In |
| Size Irregular | 19.7 X 102.4 Ft |
| Size Total Text | 19.7 X 102.4 Ft |
Rooms
| Level | Type | Length | Width | Dimensions |
|---|---|---|---|---|
| Second Level | Primary Bedroom | 2.97 m | 2.46 m | 2.97 m x 2.46 m |
| Second Level | Bedroom 2 | 3.72 m | 2.51 m | 3.72 m x 2.51 m |
| Second Level | Bedroom 3 | 3.76 m | 2.72 m | 3.76 m x 2.72 m |
| Second Level | Family Room | 4.42 m | 3.07 m | 4.42 m x 3.07 m |
| Basement | Recreational, Games Room | 9.78 m | 5.78 m | 9.78 m x 5.78 m |
| Main Level | Dining Room | 4.69 m | 3 m | 4.69 m x 3 m |
| Main Level | Kitchen | 4.27 m | 2.43 m | 4.27 m x 2.43 m |
| Main Level | Eating Area | 2.97 m | 2.46 m | 2.97 m x 2.46 m |
https://www.realtor.ca/real-estate/29055379/68-hawkes-drive-richmond-hill-westbrook-westbrook
Contact Us
Contact us for more information

Robert Lu
Broker
(416) 453-4608
7240 Woodbine Ave Unit 103
Markham, Ontario L3R 1A4
(905) 305-1600
(905) 305-1609
www.homelifelandmark.com/

Edward Xin
Salesperson
7240 Woodbine Ave Unit 103
Markham, Ontario L3R 1A4
(905) 305-1600
(905) 305-1609
www.homelifelandmark.com/


