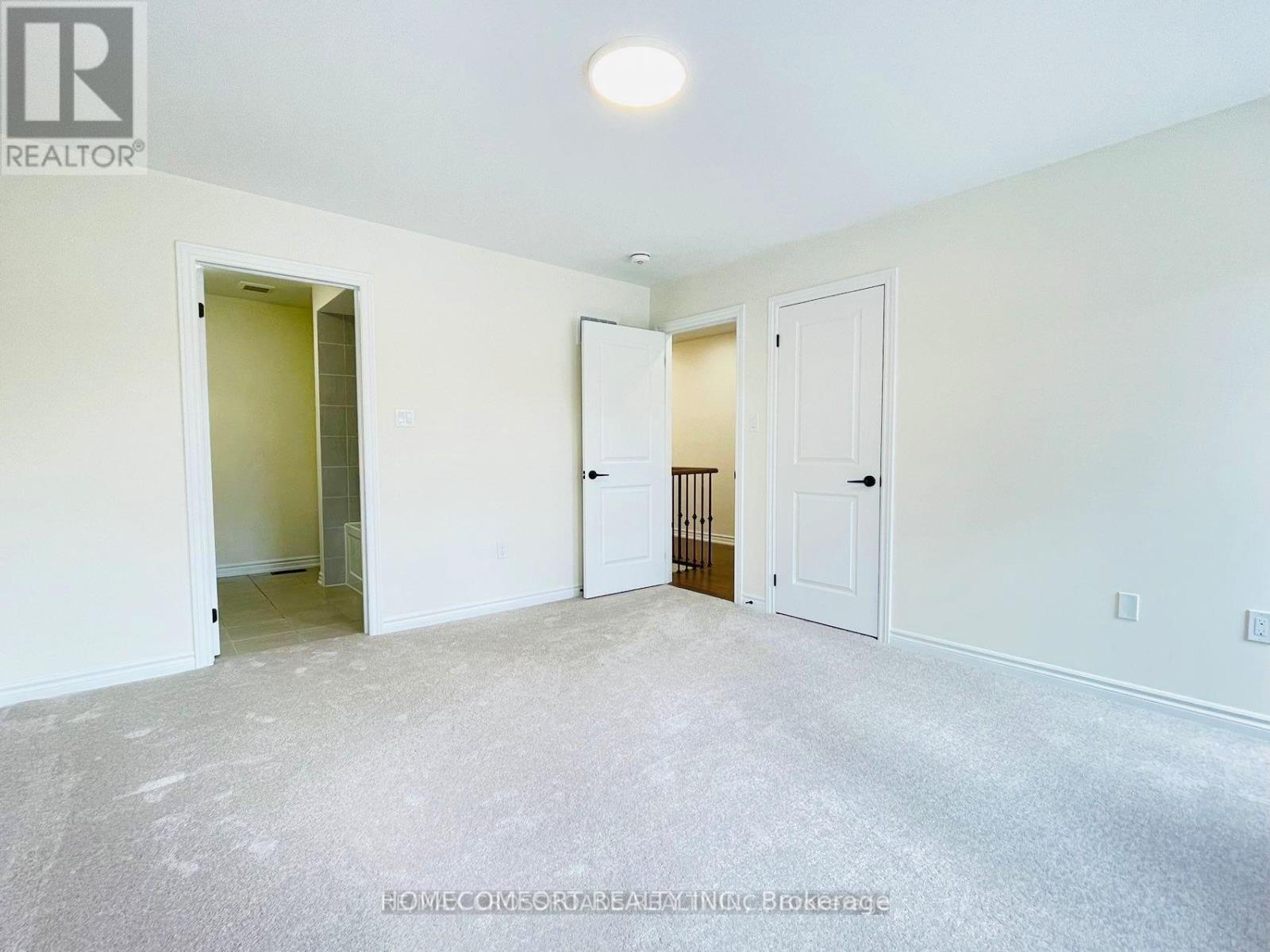68 Kentledge Avenue East Gwillimbury, Ontario L9N 0V9
$3,900 Monthly
Brand New 2950 sq ft Open Concept Family Home With 9" Ceiling On Main Floor, Walkout Basement. Access to 2-Car Garage Through Laundry Room. Bright & Spacious 4 Bedrooms Each With Direct Access To Bathrooms. Private Office on Main Floor. Hardwood floor Thru-Out Main, Smooth Ceiling, Pot lights Thru-out Main and 2nd, Upgraded all Light fixtures. Bathroom counter-top with Quartz, Coffered Ceilings in Living and Dining Room. Modern Blinds and Window Treatments, Kitchen Backsplash, Granite Countertops, Large Windows Throughout. Convenient Location. Close to Costco, Highways 404, Parks, Schools, Restaurants, Shopping, Go Train, Transit, Mall, Nature And Trails. (id:58043)
Property Details
| MLS® Number | N12037109 |
| Property Type | Single Family |
| Community Name | Holland Landing |
| ParkingSpaceTotal | 4 |
Building
| BathroomTotal | 4 |
| BedroomsAboveGround | 4 |
| BedroomsTotal | 4 |
| Age | 0 To 5 Years |
| Amenities | Fireplace(s) |
| Appliances | Garage Door Opener Remote(s), Dishwasher, Dryer, Garage Door Opener, Range, Stove, Washer, Window Coverings, Refrigerator |
| BasementDevelopment | Unfinished |
| BasementFeatures | Walk Out |
| BasementType | N/a (unfinished) |
| ConstructionStyleAttachment | Detached |
| CoolingType | Central Air Conditioning, Ventilation System |
| ExteriorFinish | Brick |
| FireplacePresent | Yes |
| FireplaceTotal | 1 |
| FlooringType | Hardwood, Tile |
| FoundationType | Concrete |
| HalfBathTotal | 1 |
| HeatingFuel | Natural Gas |
| HeatingType | Forced Air |
| StoriesTotal | 2 |
| SizeInterior | 2499.9795 - 2999.975 Sqft |
| Type | House |
| UtilityWater | Municipal Water |
Parking
| Attached Garage | |
| Garage |
Land
| Acreage | No |
| Sewer | Sanitary Sewer |
| SizeDepth | 110 Ft |
| SizeFrontage | 39 Ft |
| SizeIrregular | 39 X 110 Ft |
| SizeTotalText | 39 X 110 Ft |
Rooms
| Level | Type | Length | Width | Dimensions |
|---|---|---|---|---|
| Second Level | Bedroom | 5.49 m | 4.27 m | 5.49 m x 4.27 m |
| Second Level | Bedroom 2 | 3.84 m | 4.6 m | 3.84 m x 4.6 m |
| Second Level | Bedroom 3 | 3.35 m | 3.08 m | 3.35 m x 3.08 m |
| Second Level | Bedroom 4 | 3.35 m | 4.75 m | 3.35 m x 4.75 m |
| Main Level | Living Room | 3.84 m | 3.23 m | 3.84 m x 3.23 m |
| Main Level | Eating Area | 2.75 m | 4.58 m | 2.75 m x 4.58 m |
| Main Level | Family Room | 3.7 m | 4.58 m | 3.7 m x 4.58 m |
| Main Level | Dining Room | 5.19 m | 2.92 m | 5.19 m x 2.92 m |
| Main Level | Laundry Room | 2.55 m | 1.95 m | 2.55 m x 1.95 m |
| Main Level | Kitchen | 2.44 m | 4.58 m | 2.44 m x 4.58 m |
| Main Level | Office | 3.23 m | 2.99 m | 3.23 m x 2.99 m |
Interested?
Contact us for more information
Ying Luo
Salesperson
250 Consumers Rd Suite 109
Toronto, Ontario M2J 4V6



























