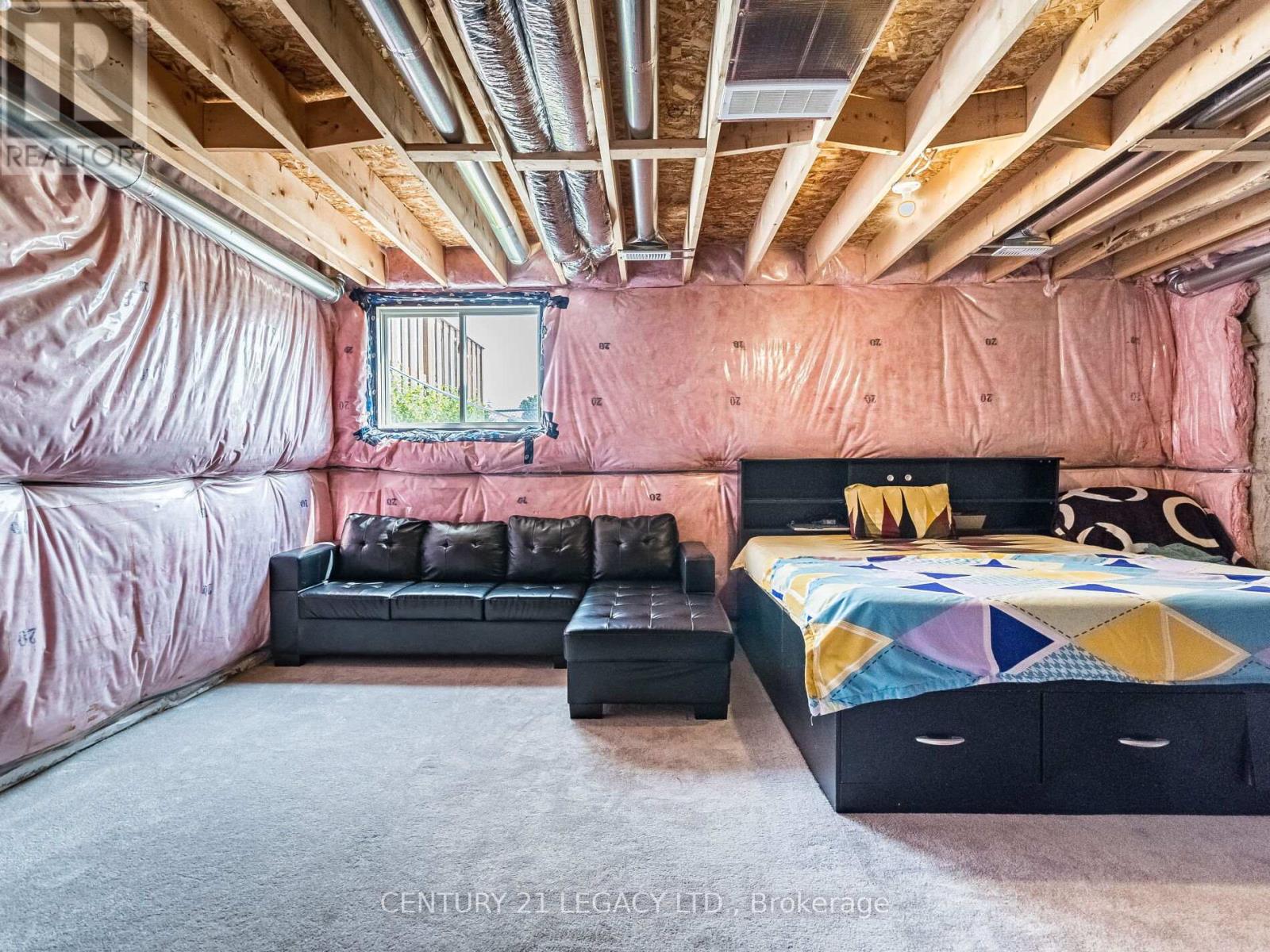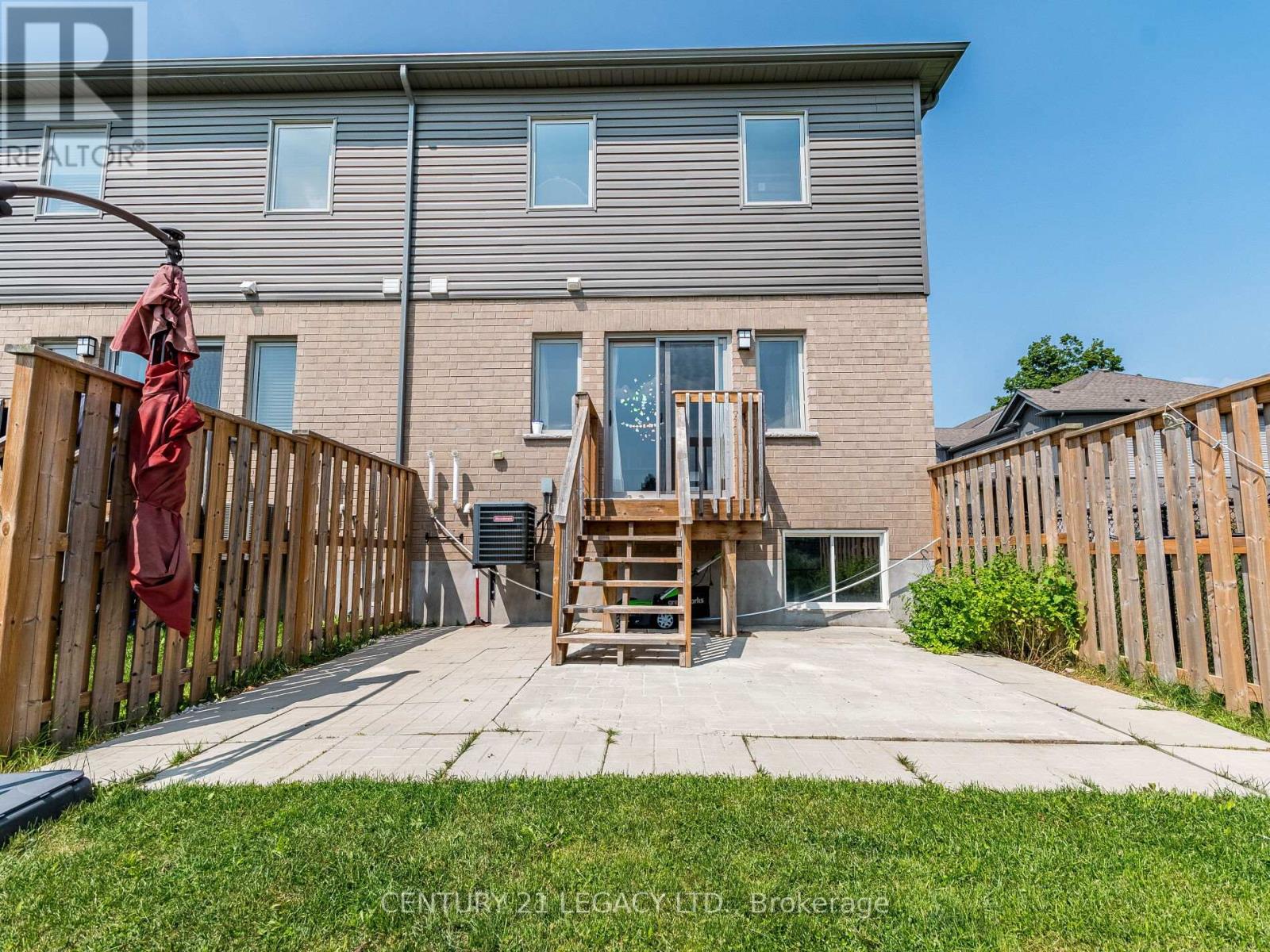68 Nieson Street Cambridge, Ontario N1R 0B9
$769,900
Discover the charm of this end-unit freehold townhome in a sought-after family-friendly neighborhood. With stunning curb appeal, the home features a stylish stone, brick, and vinyl exterior, a single-car garage, and a welcoming covered porch. Main Floor Features A Light-Filled Living Room And Dining Room With Sliding Patio Doors Leading To The Private Backyard Area. Second Floor, you'll find three generously-sized bedrooms and two full baths, Primary Bedroom Is Very Spacious And Comes With An Ensuite & Large Walk-In Closet. A second-floor laundry adds convenience,while the unfinished basement with a big window and rough-in for a bathroom invites your personal touch. Perfectly positioned, this home offers easy access to Hwy 401, the future LRT route, and all that Cambridge has to offer. **** EXTRAS **** The upgraded kitchen is a chefs delight, featuring stainless steel appliances, ample counter space, modern cabinetry, and elegant granite countertops.The main floor also includes a convenient powder room & direct access from the garage. (id:58043)
Property Details
| MLS® Number | X9255922 |
| Property Type | Single Family |
| ParkingSpaceTotal | 3 |
Building
| BathroomTotal | 3 |
| BedroomsAboveGround | 3 |
| BedroomsTotal | 3 |
| Appliances | Dishwasher, Dryer, Garage Door Opener, Refrigerator, Stove, Washer |
| BasementType | Full |
| ConstructionStyleAttachment | Attached |
| CoolingType | Central Air Conditioning |
| ExteriorFinish | Brick, Vinyl Siding |
| FlooringType | Vinyl, Carpeted |
| FoundationType | Concrete |
| HalfBathTotal | 1 |
| HeatingFuel | Natural Gas |
| HeatingType | Forced Air |
| StoriesTotal | 2 |
| Type | Row / Townhouse |
| UtilityWater | Municipal Water |
Parking
| Attached Garage |
Land
| Acreage | No |
| Sewer | Sanitary Sewer |
| SizeDepth | 89 Ft ,3 In |
| SizeFrontage | 24 Ft ,11 In |
| SizeIrregular | 24.95 X 89.32 Ft |
| SizeTotalText | 24.95 X 89.32 Ft |
Rooms
| Level | Type | Length | Width | Dimensions |
|---|---|---|---|---|
| Second Level | Primary Bedroom | 3.71 m | 3.16 m | 3.71 m x 3.16 m |
| Second Level | Bedroom 2 | 2.74 m | 3.47 m | 2.74 m x 3.47 m |
| Second Level | Bedroom 3 | 3.01 m | 3.04 m | 3.01 m x 3.04 m |
| Second Level | Laundry Room | Measurements not available | ||
| Main Level | Living Room | 5.66 m | 3.62 m | 5.66 m x 3.62 m |
| Main Level | Dining Room | Measurements not available | ||
| Main Level | Kitchen | 3.08 m | 3.16 m | 3.08 m x 3.16 m |
https://www.realtor.ca/real-estate/27295193/68-nieson-street-cambridge
Interested?
Contact us for more information
Ketan Sharma
Broker
7461 Pacific Circle
Mississauga, Ontario L5T 2A4











































