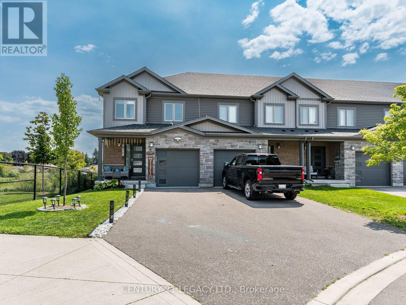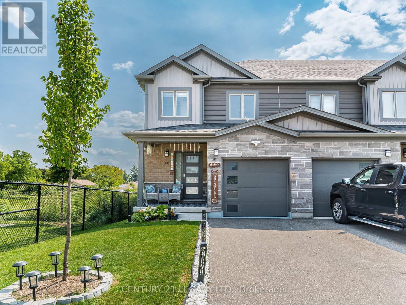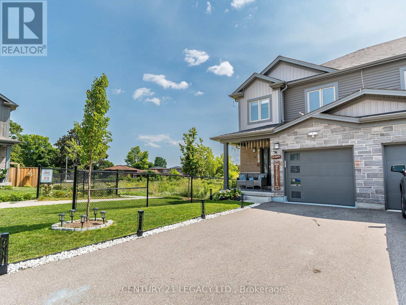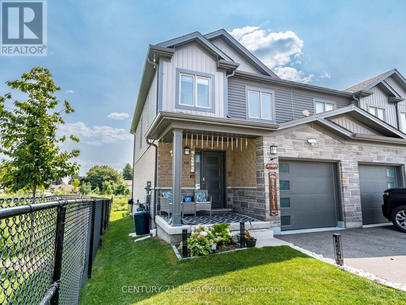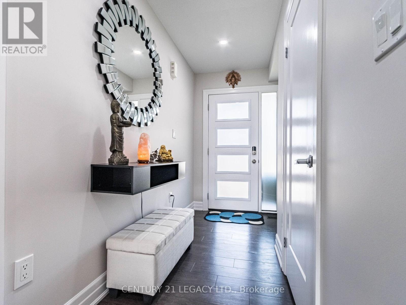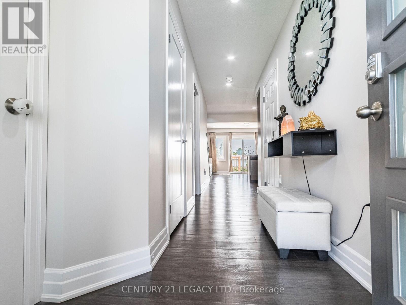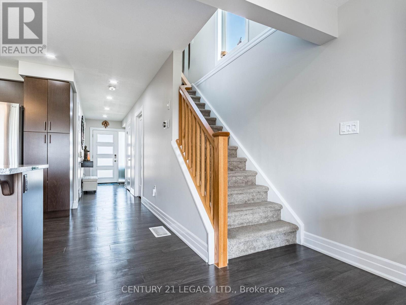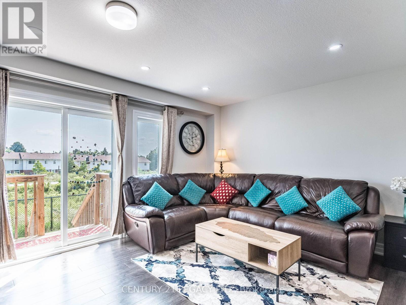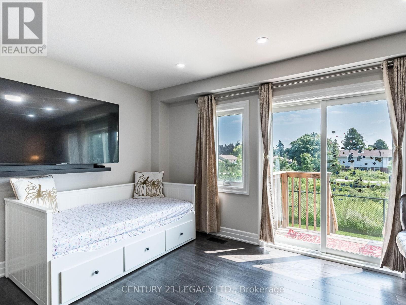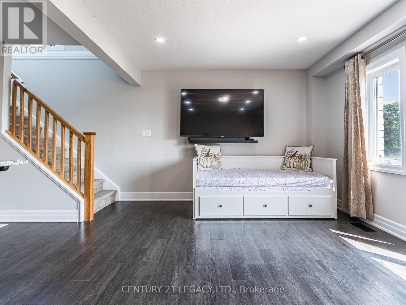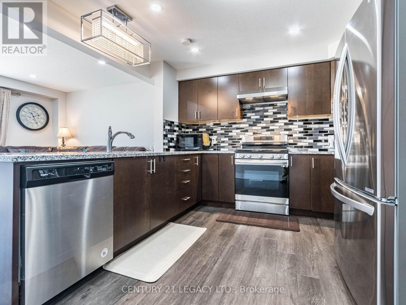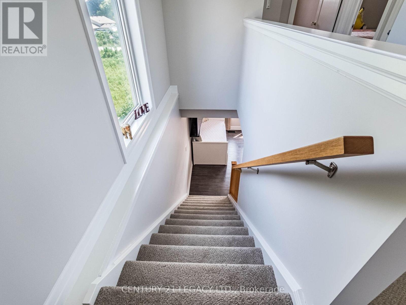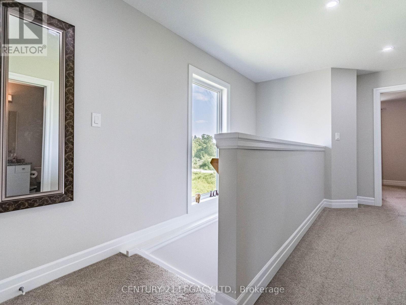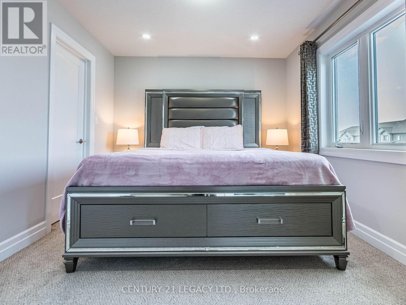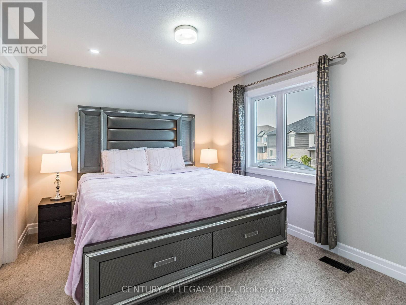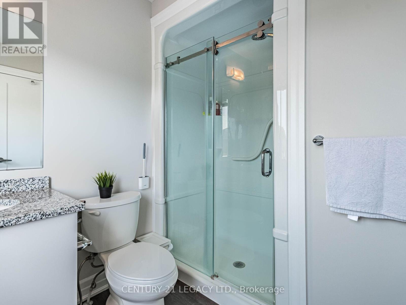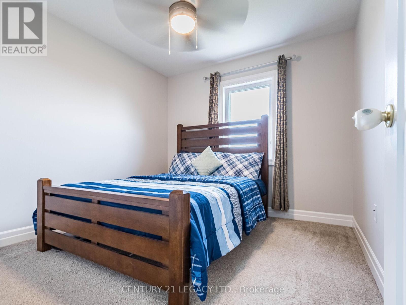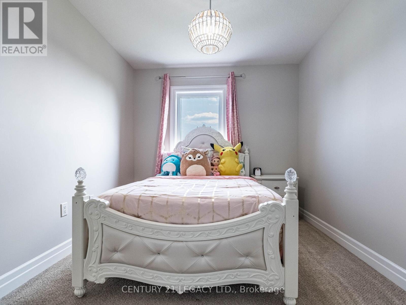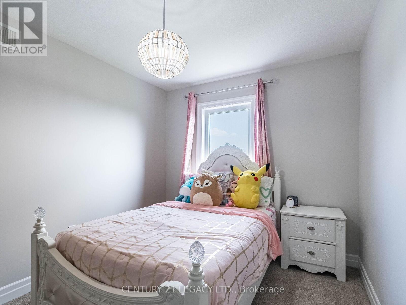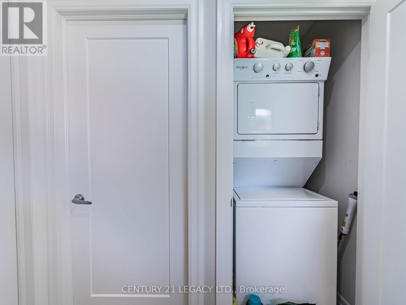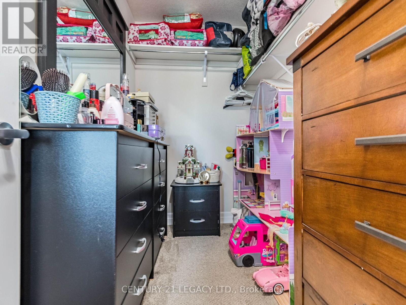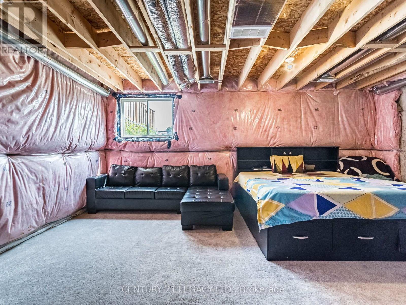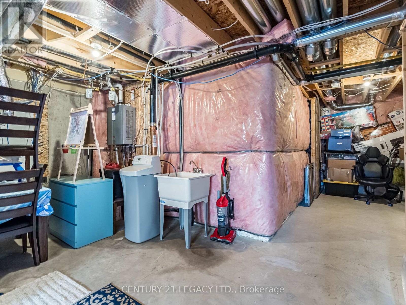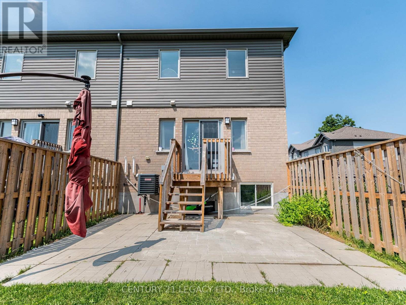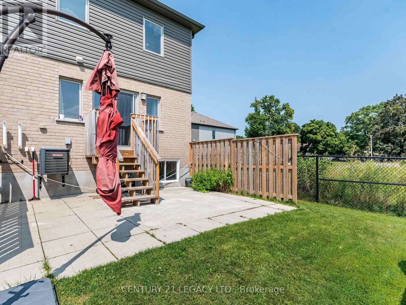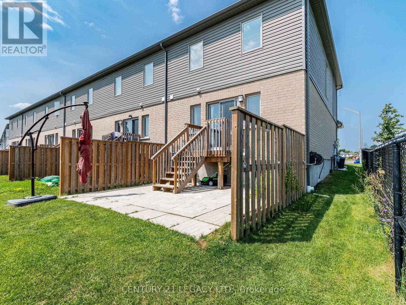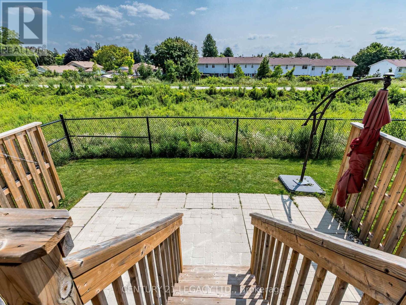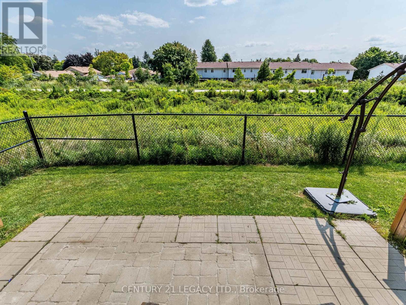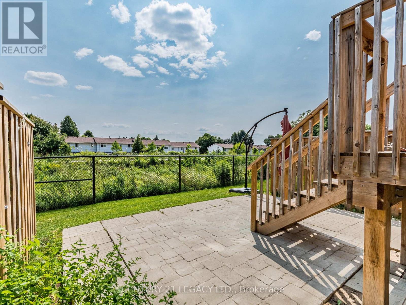68 Nieson Street Cambridge, Ontario N1R 0B9
$2,700 Monthly
Discover the charm of this end-unit freehold townhome in a sought-after family-friendly neighborhood. With stunning curb appeal, the home features a stylish stone, brick, and vinyl exterior, a single-car garage, and a welcoming covered porch. Main Floor Features A Light-Filled Living Room And Dining Room With Sliding Patio Doors Leading To The Private Backyard Area. Second Floor, you'll find three generously-sized bedrooms and two full baths, Primary Bedroom Is Very Spacious And Comes With An Ensuite & Large Walk-In Closet. A second-floor laundry adds convenience,while the unfinished basement with a big window and rough-in for a bathroom invites your personal touch. Perfectly positioned, this home offers easy access to Hwy 401, the future LRT route, and all that Cambridge has to offer. The upgraded kitchen is a chefs delight, featuring stainless steel appliances, ample counter space, modern cabinetry, and elegant granite countertops.The main floor also includes a convenient powder room & direct access from the garage. (id:58043)
Property Details
| MLS® Number | X12548304 |
| Property Type | Single Family |
| Equipment Type | Water Heater |
| Parking Space Total | 3 |
| Rental Equipment Type | Water Heater |
Building
| Bathroom Total | 3 |
| Bedrooms Above Ground | 3 |
| Bedrooms Total | 3 |
| Appliances | Garage Door Opener Remote(s), Dishwasher, Dryer, Garage Door Opener, Stove, Washer, Refrigerator |
| Basement Type | Full |
| Construction Style Attachment | Attached |
| Cooling Type | Central Air Conditioning |
| Exterior Finish | Brick, Vinyl Siding |
| Flooring Type | Carpeted |
| Foundation Type | Poured Concrete |
| Half Bath Total | 1 |
| Heating Fuel | Natural Gas |
| Heating Type | Forced Air |
| Stories Total | 2 |
| Size Interior | 1,100 - 1,500 Ft2 |
| Type | Row / Townhouse |
| Utility Water | Municipal Water |
Parking
| Attached Garage | |
| Garage |
Land
| Acreage | No |
| Sewer | Sanitary Sewer |
| Size Depth | 89 Ft ,3 In |
| Size Frontage | 25 Ft |
| Size Irregular | 25 X 89.3 Ft |
| Size Total Text | 25 X 89.3 Ft |
Rooms
| Level | Type | Length | Width | Dimensions |
|---|---|---|---|---|
| Second Level | Primary Bedroom | 12.17 m | 10.37 m | 12.17 m x 10.37 m |
| Second Level | Bedroom 2 | 8.99 m | 11.38 m | 8.99 m x 11.38 m |
| Second Level | Bedroom 3 | 9.88 m | 9.97 m | 9.88 m x 9.97 m |
| Second Level | Laundry Room | Measurements not available | ||
| Main Level | Living Room | 18.57 m | 11.88 m | 18.57 m x 11.88 m |
| Main Level | Dining Room | Measurements not available | ||
| Main Level | Kitchen | 10.1 m | 10.37 m | 10.1 m x 10.37 m |
https://www.realtor.ca/real-estate/29107295/68-nieson-street-cambridge
Contact Us
Contact us for more information
Ketan Sharma
Broker
brokerketansharma.com/
www.facebook.com/KetanSharmaBroker/
6625 Tomken Rd Unit 2
Mississauga, Ontario L5T 2C2
(905) 672-2200
(905) 672-2201


