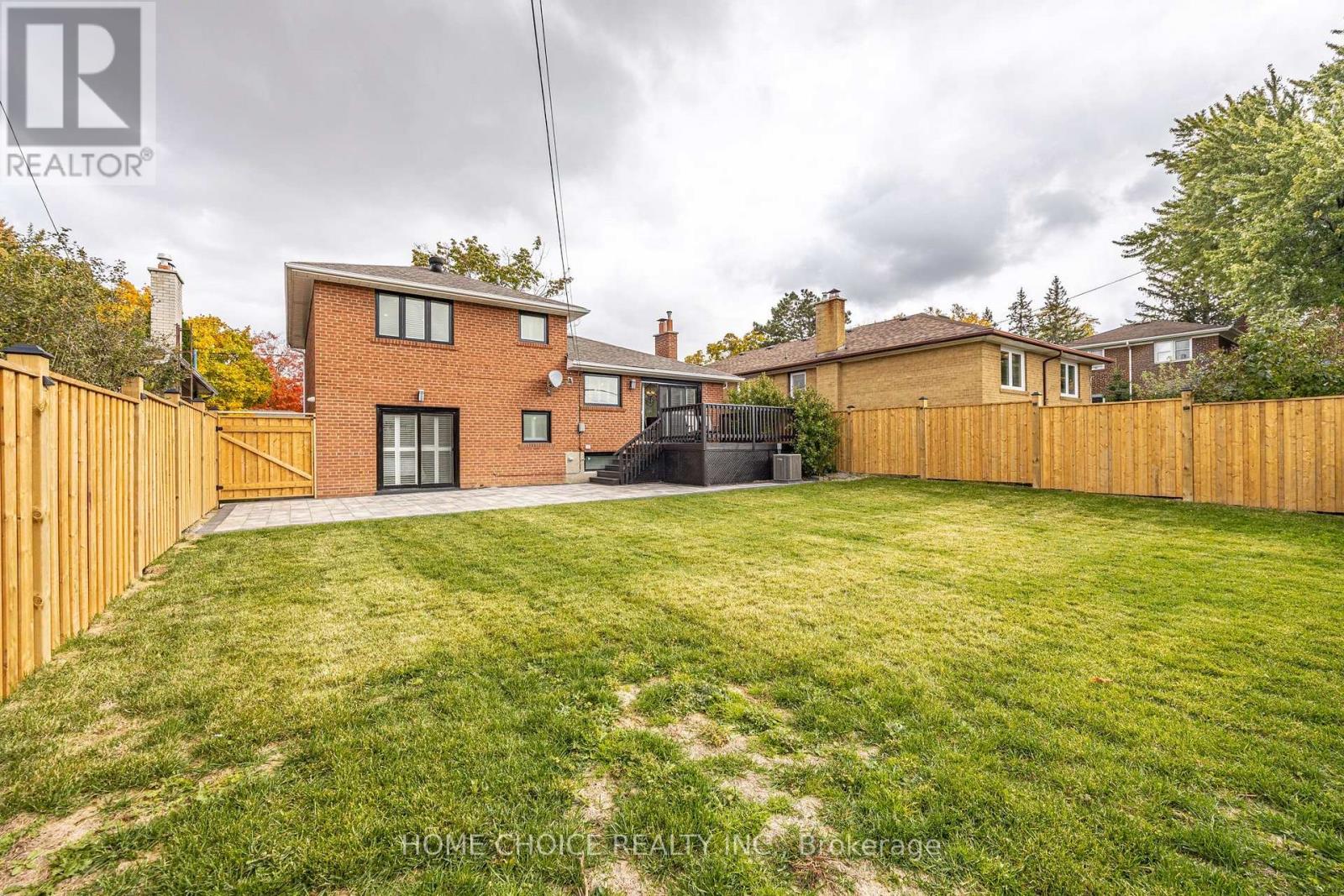68 Stapleton Drive Toronto, Ontario M9R 2Z9
4 Bedroom
4 Bathroom
Bungalow
Central Air Conditioning
Forced Air
$4,900 Monthly
Executive!!! House Nested In Sought After Central Etobicoke, Prime Neighbourhood of Kingsview Village. This Home has been completely renovated from top to bottom and is Beautifully furnished. New washrooms, New Kitchen, New Floors, Pot lights .... Upper-Level Features Master Bdrm with 2pc Ensuite Bath, Lower Features Large Family Room. (id:58043)
Property Details
| MLS® Number | W9380866 |
| Property Type | Single Family |
| Community Name | Kingsview Village-The Westway |
| Features | Carpet Free |
| ParkingSpaceTotal | 5 |
Building
| BathroomTotal | 4 |
| BedroomsAboveGround | 4 |
| BedroomsTotal | 4 |
| ArchitecturalStyle | Bungalow |
| BasementDevelopment | Finished |
| BasementType | N/a (finished) |
| ConstructionStyleAttachment | Detached |
| CoolingType | Central Air Conditioning |
| ExteriorFinish | Brick |
| FoundationType | Concrete |
| HalfBathTotal | 2 |
| HeatingFuel | Natural Gas |
| HeatingType | Forced Air |
| StoriesTotal | 1 |
| Type | House |
| UtilityWater | Municipal Water |
Parking
| Garage |
Land
| Acreage | No |
| Sewer | Sanitary Sewer |
Rooms
| Level | Type | Length | Width | Dimensions |
|---|---|---|---|---|
| Lower Level | Recreational, Games Room | 5.87 m | 5 m | 5.87 m x 5 m |
| Main Level | Living Room | 5.74 m | 3.53 m | 5.74 m x 3.53 m |
| Main Level | Dining Room | 3.56 m | 2.41 m | 3.56 m x 2.41 m |
| Main Level | Kitchen | 3.35 m | 4.42 m | 3.35 m x 4.42 m |
| Upper Level | Primary Bedroom | 3.35 m | 4.42 m | 3.35 m x 4.42 m |
| Upper Level | Bedroom 2 | 3.78 m | 2.74 m | 3.78 m x 2.74 m |
| Upper Level | Bedroom 3 | 2.77 m | 2.72 m | 2.77 m x 2.72 m |
| Ground Level | Bedroom 4 | 4.32 m | 2.97 m | 4.32 m x 2.97 m |
Interested?
Contact us for more information
Julie Mine Vandenberg
Salesperson
Home Choice Realty Inc.
18 Wynford Dr #307
Toronto, Ontario M3C 3S2
18 Wynford Dr #307
Toronto, Ontario M3C 3S2




































