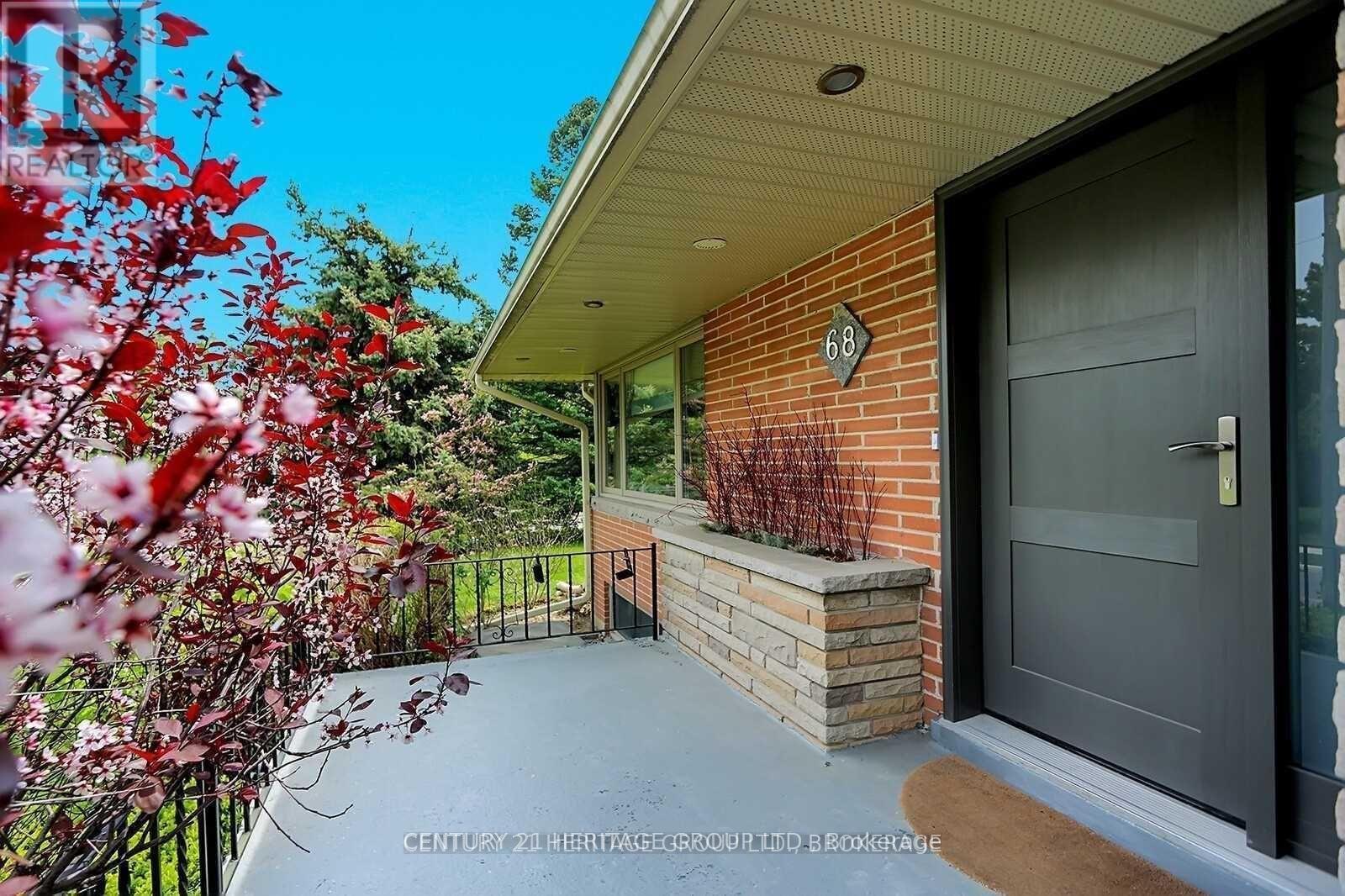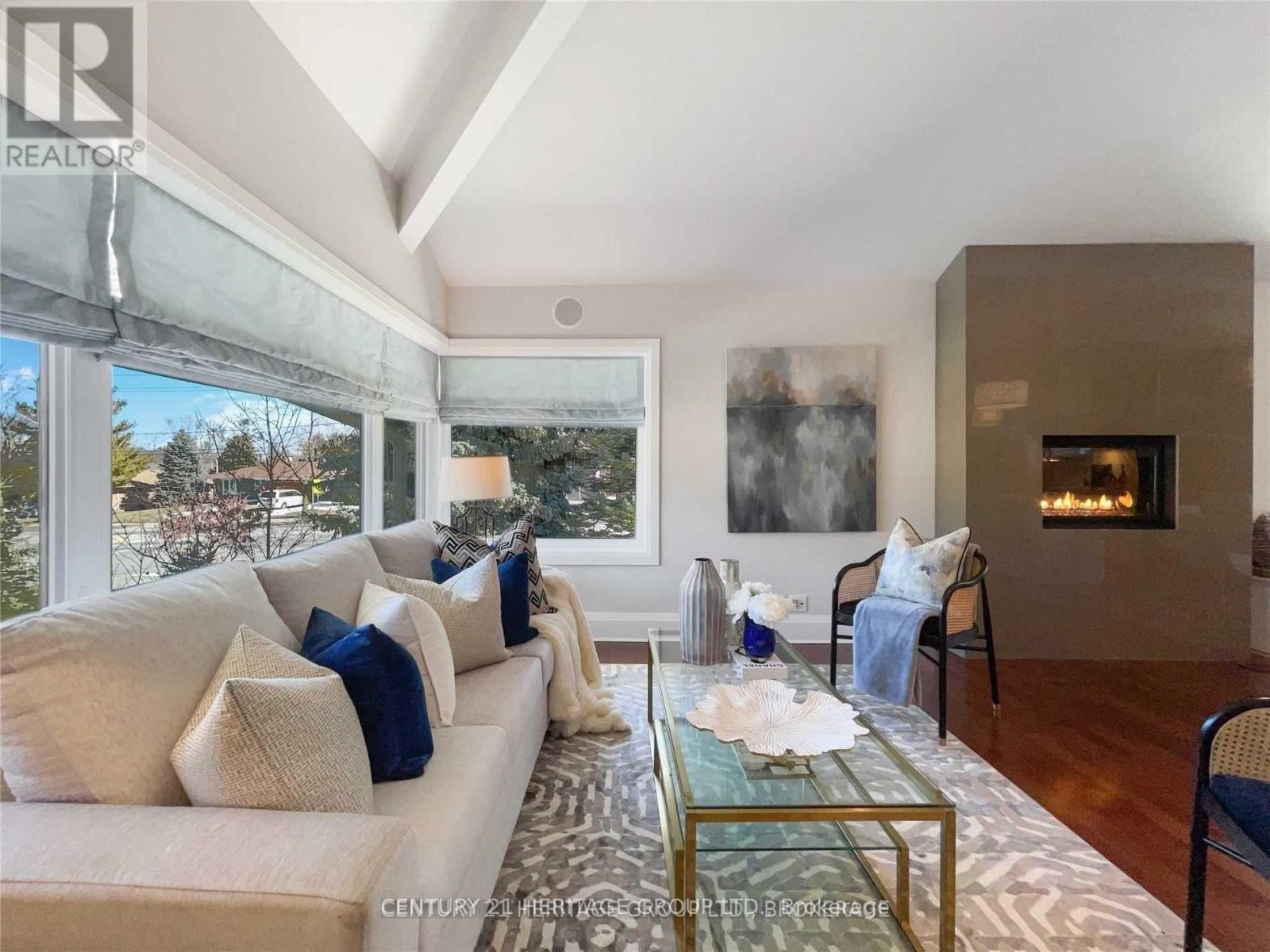68 Whittaker Crescent Toronto, Ontario M2K 1K8
$6,650 Monthly
Magnificent Modern Ranch Bungalow In The Sought-After Bayview Village Area. Recent Comprehensive Renovation With Vaulted Ceilings,Elegant Living & Dining Room, Spacious Basement W Office / Apartment With Separate Entrance, Double Car Garage, 2 Fireplaces, 2 Kitchens,B/I Sound System, Spacious Master W/5 Pc Ensuite & Large W/I Closet With B/I Organizers.5 Minutes Walk To Bessarion Station, Hwy 401/Dvp, Ravines & Renowned Earl Haig School District. **EXTRAS** Washer&Dryer, 2 Fridges, 2 Stoves, Dw, B/I Oven, Microwave, Chandelier, Elf's, Sec. System, 200 Amp Service, 2 Grge Dr Openers,3 Filing Cabinets. Dining Rm Cabinet. Hd Tv Avail. Over The Air W/Roof-Top Antenna W/Direct Line Of Signal (id:58043)
Property Details
| MLS® Number | C11917114 |
| Property Type | Single Family |
| Community Name | Bayview Village |
| AmenitiesNearBy | Hospital, Park, Place Of Worship, Public Transit, Schools |
| Features | Ravine, Sump Pump |
| ParkingSpaceTotal | 6 |
Building
| BathroomTotal | 4 |
| BedroomsAboveGround | 2 |
| BedroomsBelowGround | 1 |
| BedroomsTotal | 3 |
| Appliances | Oven - Built-in, Garage Door Opener Remote(s) |
| ArchitecturalStyle | Bungalow |
| BasementDevelopment | Finished |
| BasementFeatures | Separate Entrance |
| BasementType | N/a (finished) |
| ConstructionStyleAttachment | Detached |
| CoolingType | Central Air Conditioning |
| ExteriorFinish | Brick, Stucco |
| FireplacePresent | Yes |
| FlooringType | Hardwood, Tile |
| FoundationType | Block |
| HalfBathTotal | 1 |
| HeatingFuel | Natural Gas |
| HeatingType | Forced Air |
| StoriesTotal | 1 |
| SizeInterior | 1499.9875 - 1999.983 Sqft |
| Type | House |
| UtilityWater | Municipal Water |
Parking
| Attached Garage | |
| Garage |
Land
| Acreage | No |
| LandAmenities | Hospital, Park, Place Of Worship, Public Transit, Schools |
| Sewer | Sanitary Sewer |
| SizeDepth | 51 Ft ,7 In |
| SizeFrontage | 148 Ft ,6 In |
| SizeIrregular | 148.5 X 51.6 Ft |
| SizeTotalText | 148.5 X 51.6 Ft |
Rooms
| Level | Type | Length | Width | Dimensions |
|---|---|---|---|---|
| Basement | Utility Room | 16.01 m | 14.4 m | 16.01 m x 14.4 m |
| Basement | Family Room | 27.78 m | 14.69 m | 27.78 m x 14.69 m |
| Basement | Kitchen | 12.4 m | 12.07 m | 12.4 m x 12.07 m |
| Basement | Bedroom | 16.1 m | 12.14 m | 16.1 m x 12.14 m |
| Main Level | Living Room | 25.88 m | 25.49 m | 25.88 m x 25.49 m |
| Main Level | Kitchen | 25.88 m | 25.49 m | 25.88 m x 25.49 m |
| Main Level | Dining Room | 15.19 m | 13.91 m | 15.19 m x 13.91 m |
| Main Level | Primary Bedroom | 13.12 m | 11.15 m | 13.12 m x 11.15 m |
| Main Level | Bedroom 2 | 11.48 m | 11.61 m | 11.48 m x 11.61 m |
Utilities
| Sewer | Installed |
Interested?
Contact us for more information
Simon Ghomeshi
Salesperson
7330 Yonge Street #116
Thornhill, Ontario L4J 7Y7

































