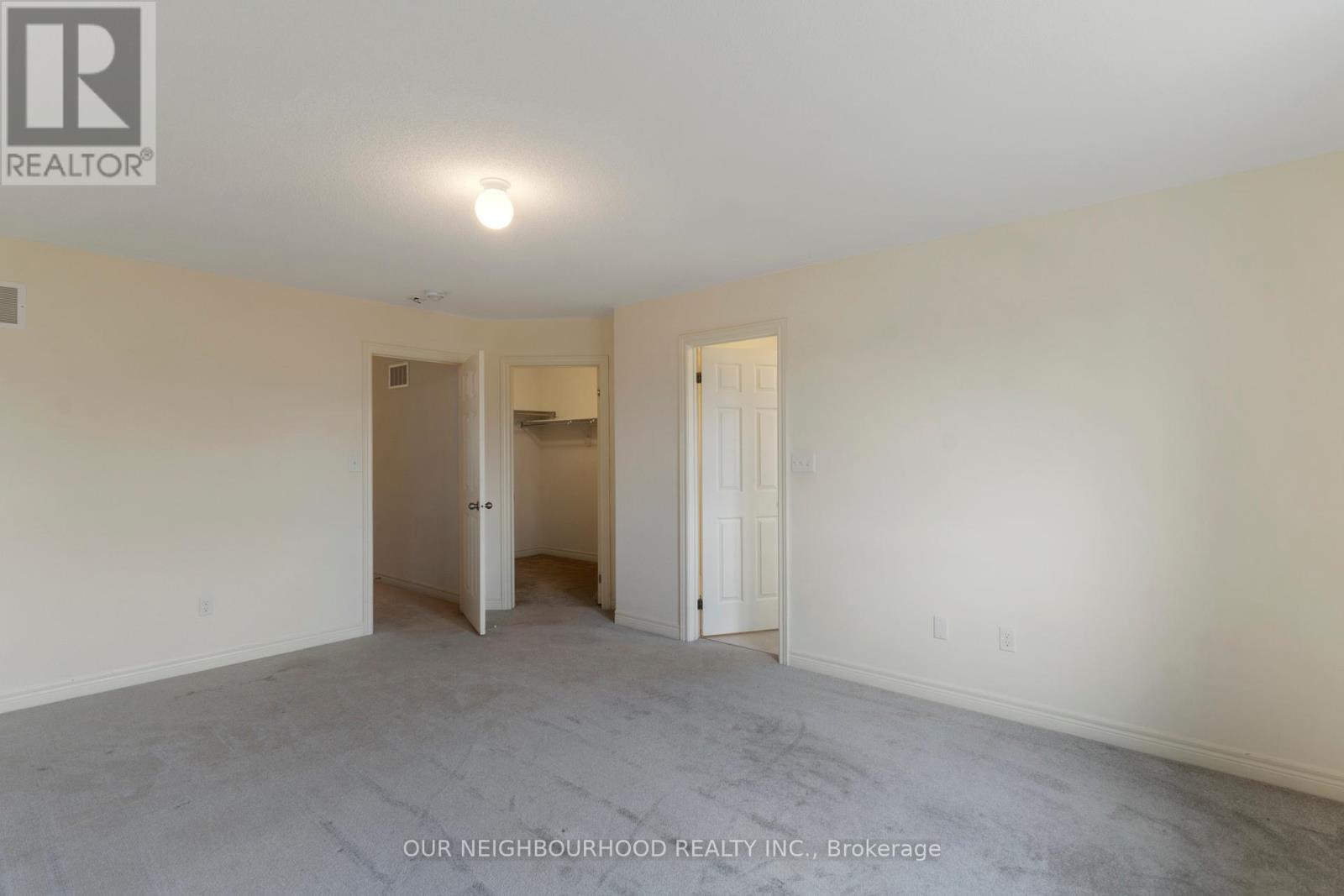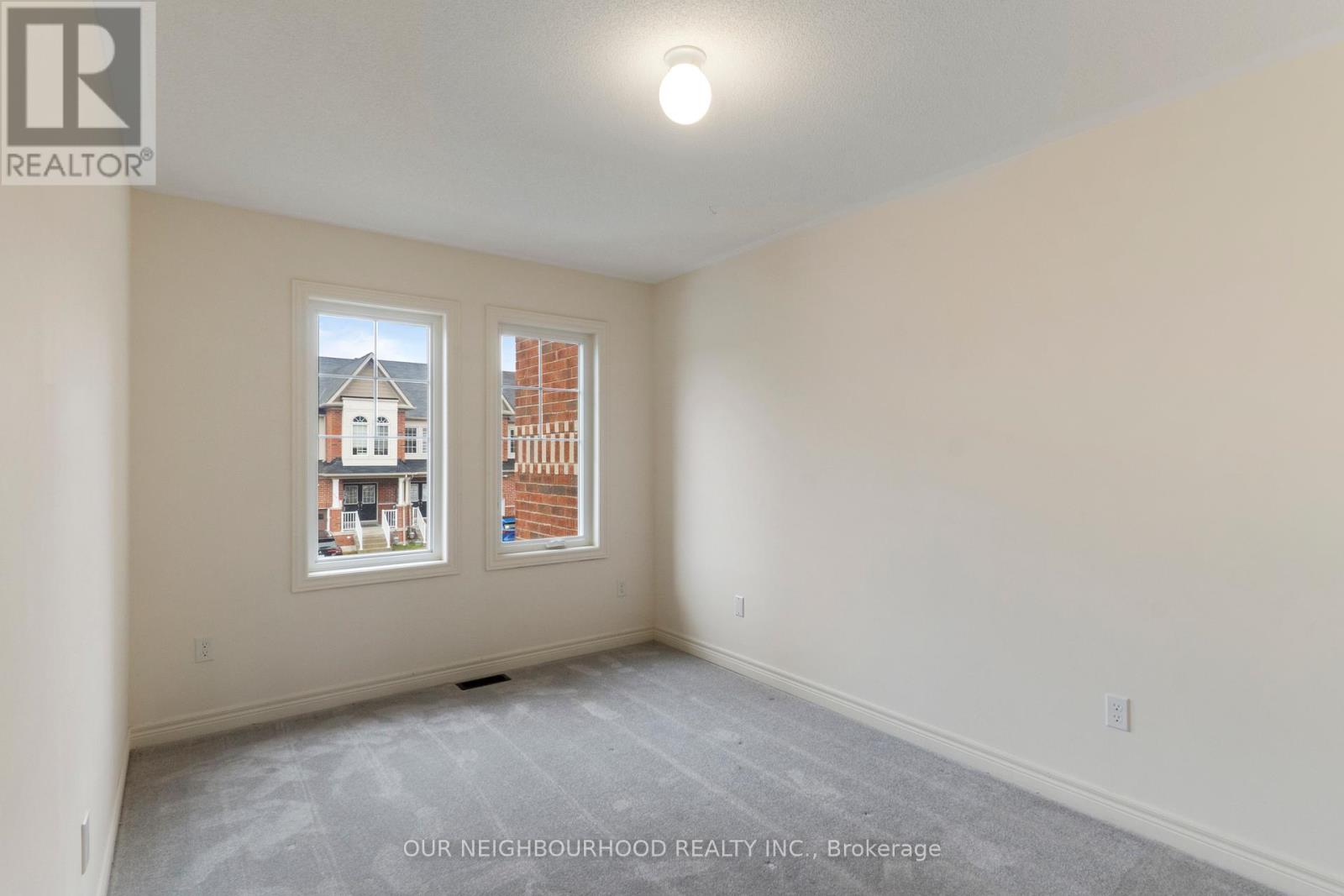682 Krawchuk Crescent Oshawa, Ontario L1K 1A7
$3,200 Monthly
This expansive and sun-filled 2,500 sq. ft. townhome is sure to impress. It features 9-foot ceilings and hardwood floors throughout the main level, along with a solid oak staircase. The finished basement includes a separate laundry room. Easy access to the main house from the garage. Enjoy the convenience of a park directly across the street and nearby schools. With plenty of space for a growing family and great parks just steps away, this home offers everything you need. Home has been virtually staged. (id:58043)
Property Details
| MLS® Number | E10874838 |
| Property Type | Single Family |
| Neigbourhood | Eastdale |
| Community Name | Eastdale |
| Features | In Suite Laundry |
| ParkingSpaceTotal | 2 |
Building
| BathroomTotal | 4 |
| BedroomsAboveGround | 3 |
| BedroomsTotal | 3 |
| BasementDevelopment | Finished |
| BasementType | N/a (finished) |
| ConstructionStyleAttachment | Attached |
| CoolingType | Central Air Conditioning |
| ExteriorFinish | Brick |
| FlooringType | Hardwood, Ceramic, Carpeted |
| FoundationType | Concrete |
| HalfBathTotal | 1 |
| HeatingFuel | Natural Gas |
| HeatingType | Forced Air |
| StoriesTotal | 2 |
| Type | Row / Townhouse |
| UtilityWater | Municipal Water |
Parking
| Garage |
Land
| Acreage | No |
| Sewer | Sanitary Sewer |
Rooms
| Level | Type | Length | Width | Dimensions |
|---|---|---|---|---|
| Second Level | Primary Bedroom | 3.3 m | 5.7 m | 3.3 m x 5.7 m |
| Second Level | Bedroom 2 | 2.9 m | 4.3 m | 2.9 m x 4.3 m |
| Second Level | Bedroom 3 | 2.7 m | 2.7 m | 2.7 m x 2.7 m |
| Second Level | Office | 2.8 m | 2.7 m | 2.8 m x 2.7 m |
| Basement | Recreational, Games Room | 7.1 m | 11 m | 7.1 m x 11 m |
| Main Level | Living Room | 3.3 m | 5.7 m | 3.3 m x 5.7 m |
| Main Level | Dining Room | 2.8 m | 2.7 m | 2.8 m x 2.7 m |
| Main Level | Family Room | 2.9 m | 4.6 m | 2.9 m x 4.6 m |
| Main Level | Kitchen | 2.4 m | 2.7 m | 2.4 m x 2.7 m |
| Main Level | Eating Area | 2.4 m | 2.3 m | 2.4 m x 2.3 m |
https://www.realtor.ca/real-estate/27680662/682-krawchuk-crescent-oshawa-eastdale-eastdale
Interested?
Contact us for more information
Gary Hibbert
Salesperson
286 King Street W Unit 101
Oshawa, Ontario L1J 2J9
Karen Mejia
Salesperson
286 King Street W Unit 101
Oshawa, Ontario L1J 2J9





































