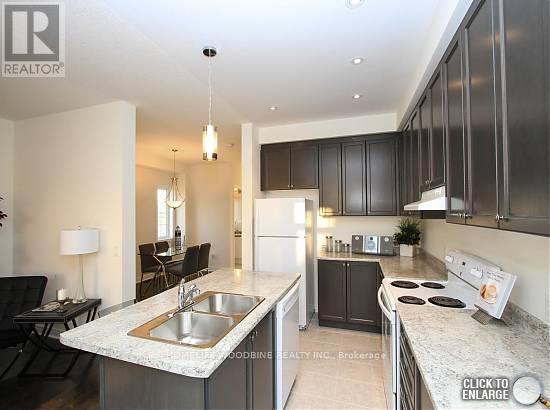683 Baldwin Crescent Woodstock, Ontario N4T 0G7
$2,300 Monthly
Step into this Builder's Model home and experience refined elegance at its best. Thoughtfully designed with both function and family in mind, the upgraded kitchen features sleek quartz countertops and enhanced storage, making you feel instantly at home. The open concept layout provides an abundance of space for a large dining area and living room, creating a bright and airy atmosphere. Upstairs, you'll be amazed by the spacious bedrooms, convenient second-floor laundry, and a master suite complete with a luxurious ensuite. Close to School & Gurdwara (Sikh Temple). **** EXTRAS **** Fridge, Stove, Washer/Dryer, All Window Coverings (id:58043)
Property Details
| MLS® Number | X11942600 |
| Property Type | Single Family |
| ParkingSpaceTotal | 2 |
Building
| BathroomTotal | 3 |
| BedroomsAboveGround | 3 |
| BedroomsTotal | 3 |
| BasementDevelopment | Unfinished |
| BasementType | N/a (unfinished) |
| ConstructionStyleAttachment | Detached |
| CoolingType | Central Air Conditioning |
| ExteriorFinish | Brick |
| FireplacePresent | Yes |
| FlooringType | Hardwood, Ceramic, Laminate |
| FoundationType | Concrete |
| HalfBathTotal | 1 |
| HeatingFuel | Natural Gas |
| HeatingType | Forced Air |
| StoriesTotal | 2 |
| Type | House |
| UtilityWater | Municipal Water |
Parking
| Attached Garage |
Land
| Acreage | No |
| Sewer | Sanitary Sewer |
Rooms
| Level | Type | Length | Width | Dimensions |
|---|---|---|---|---|
| Second Level | Primary Bedroom | 3.96 m | 4.24 m | 3.96 m x 4.24 m |
| Second Level | Bedroom 2 | 2.9 m | 3.03 m | 2.9 m x 3.03 m |
| Second Level | Bedroom 3 | 2.96 m | 3.57 m | 2.96 m x 3.57 m |
| Main Level | Living Room | 3.3 m | 4.24 m | 3.3 m x 4.24 m |
| Main Level | Dining Room | 3.3 m | 3.93 m | 3.3 m x 3.93 m |
| Main Level | Kitchen | 3.39 m | 1.8 m | 3.39 m x 1.8 m |
| Main Level | Eating Area | 2.42 m | 2.72 m | 2.42 m x 2.72 m |
https://www.realtor.ca/real-estate/27847012/683-baldwin-crescent-woodstock
Interested?
Contact us for more information
Rick Nanunan
Salesperson
680 Rexdale Blvd Unit 202
Toronto, Ontario M9W 0B5













