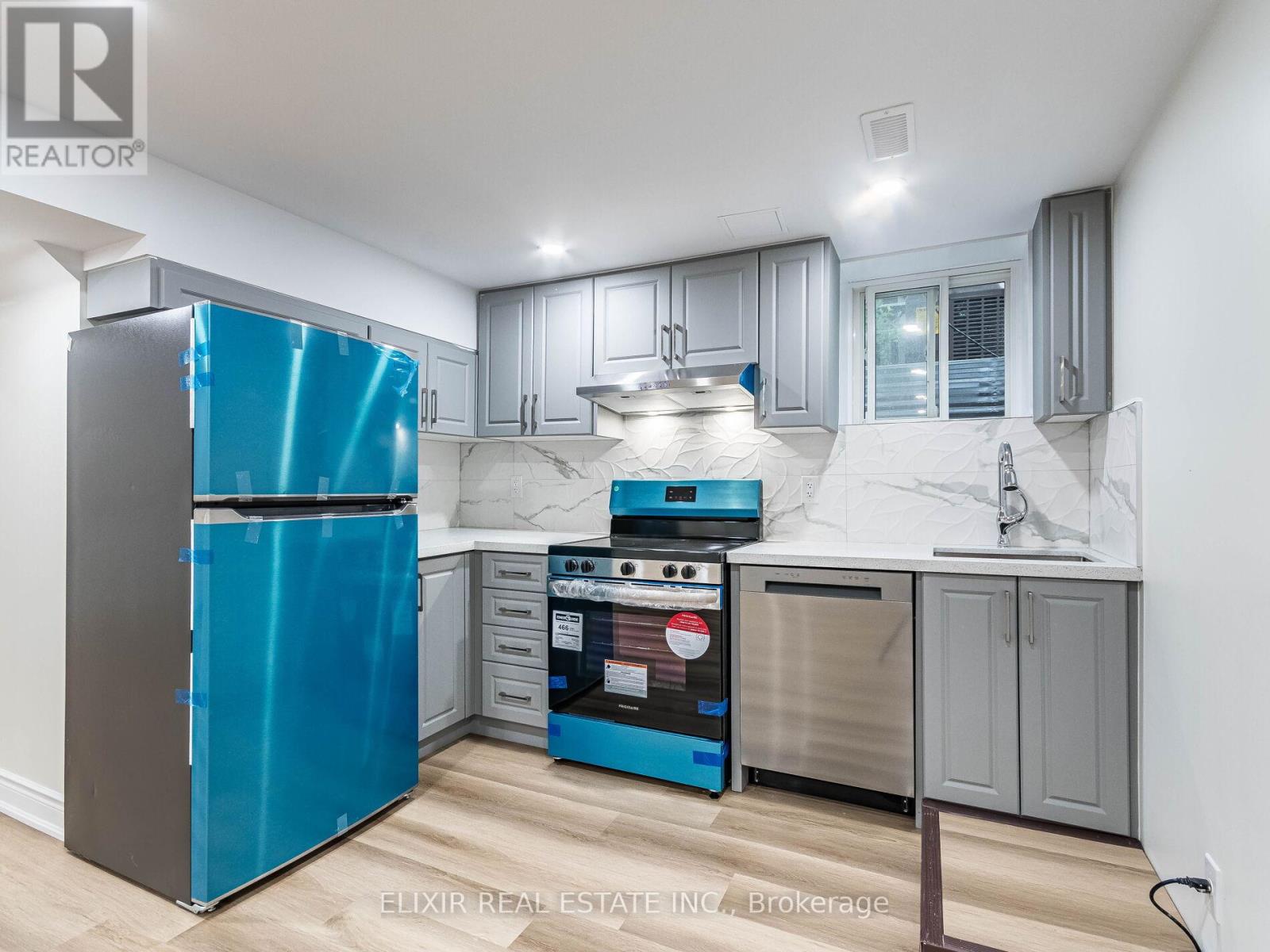686 Cedar Avenue Burlington, Ontario L7T 2R7
$2,350 Monthly
Discover this spacious, furnished and well-designed legal basement suite, approximately 1,000 sq. ft., offering comfort and practicality. Featuring bright bedrooms with large windows, a brand-new kitchen with stainless steel appliances, 2 parking spots and an ensuite laundry closet, this suite is ideal for modern living. Located in a quiet and desirable neighborhood on a wider lot, it includes a private walk-up entrance for added convenience. Perfectly situated near Aldershot and Burlington GO Stations, QEW & Hwy 403, Ikea, Mapleview Mall, Walmart, and various dining options, this home is an excellent choice for singles, professionals, or small families seeking a peaceful yet connected lifestyle. Don't miss this opportunity! **** EXTRAS **** Brand New Legal Basement, New S/S appliances, Large windows (plenty of natural light), Large Bedrooms. 2 private parking space on driveway, POT Lights, Premium Blinds, Private laundry (id:58043)
Property Details
| MLS® Number | W11916619 |
| Property Type | Single Family |
| Community Name | LaSalle |
| Features | Sump Pump |
| ParkingSpaceTotal | 2 |
Building
| BathroomTotal | 1 |
| BedroomsAboveGround | 2 |
| BedroomsTotal | 2 |
| Appliances | Furniture |
| ArchitecturalStyle | Bungalow |
| BasementFeatures | Separate Entrance, Walk-up |
| BasementType | N/a |
| ConstructionStyleAttachment | Detached |
| CoolingType | Central Air Conditioning |
| ExteriorFinish | Brick |
| FireProtection | Smoke Detectors |
| FlooringType | Vinyl, Tile |
| FoundationType | Concrete |
| HeatingFuel | Natural Gas |
| HeatingType | Forced Air |
| StoriesTotal | 1 |
| SizeInterior | 699.9943 - 1099.9909 Sqft |
| Type | House |
| UtilityWater | Municipal Water |
Land
| Acreage | No |
| Sewer | Sanitary Sewer |
| SizeDepth | 101 Ft ,2 In |
| SizeFrontage | 74 Ft ,6 In |
| SizeIrregular | 74.5 X 101.2 Ft |
| SizeTotalText | 74.5 X 101.2 Ft|under 1/2 Acre |
Rooms
| Level | Type | Length | Width | Dimensions |
|---|---|---|---|---|
| Basement | Bedroom | 5.15 m | 3.44 m | 5.15 m x 3.44 m |
| Basement | Bedroom 2 | 4.63 m | 3.38 m | 4.63 m x 3.38 m |
| Basement | Kitchen | 3.2 m | 2.01 m | 3.2 m x 2.01 m |
| Basement | Living Room | 4.3 m | 3.35 m | 4.3 m x 3.35 m |
| Basement | Dining Room | 3.66 m | 3.37 m | 3.66 m x 3.37 m |
| Basement | Laundry Room | 1.6 m | 1.2 m | 1.6 m x 1.2 m |
| Basement | Bathroom | 2.19 m | 1.6 m | 2.19 m x 1.6 m |
https://www.realtor.ca/real-estate/27787282/686-cedar-avenue-burlington-lasalle-lasalle
Interested?
Contact us for more information
Gaurav Lal
Salesperson
1065 Canadian Place #207
Mississauga, Ontario L4W 0C2
























